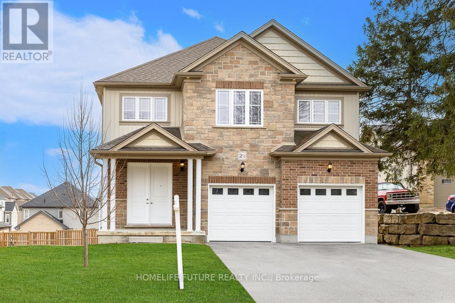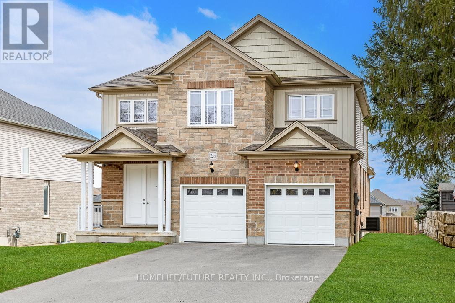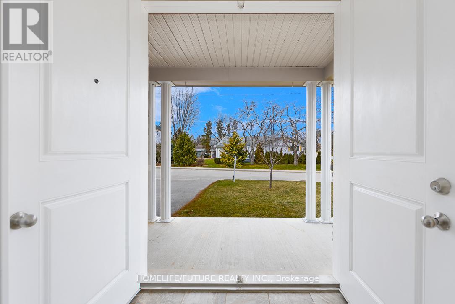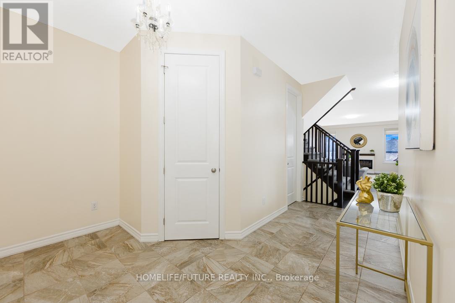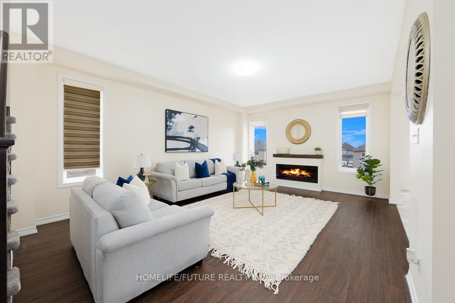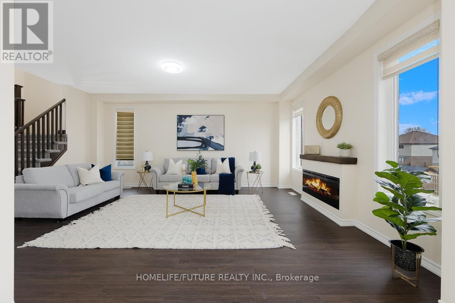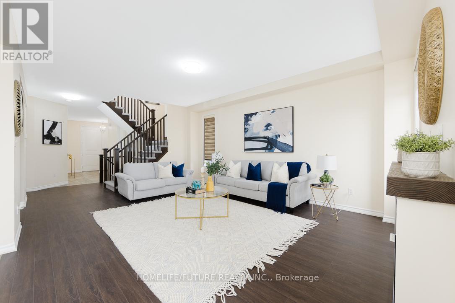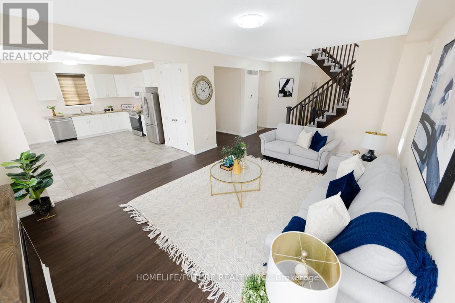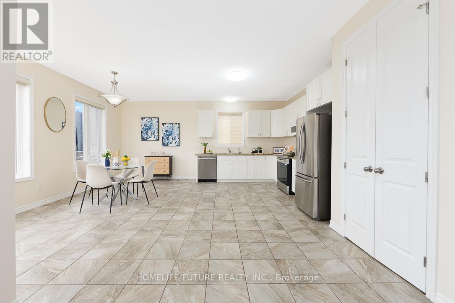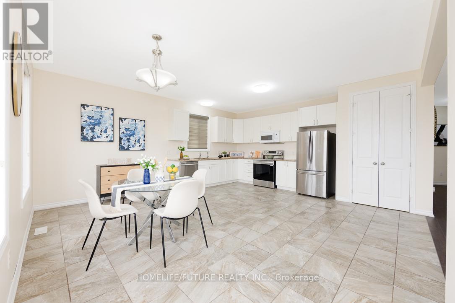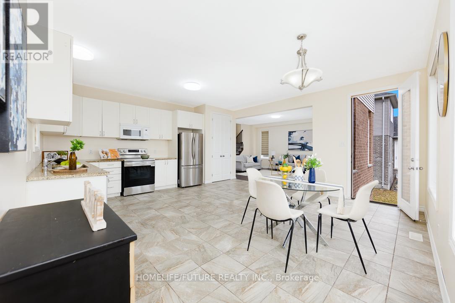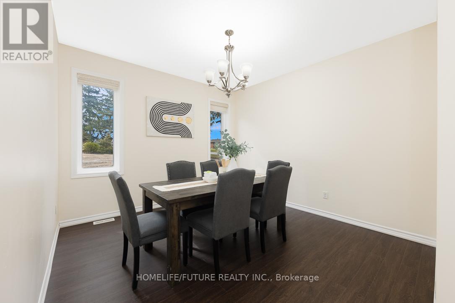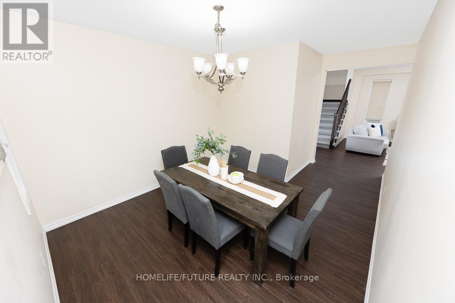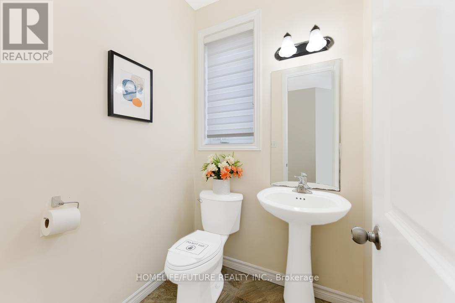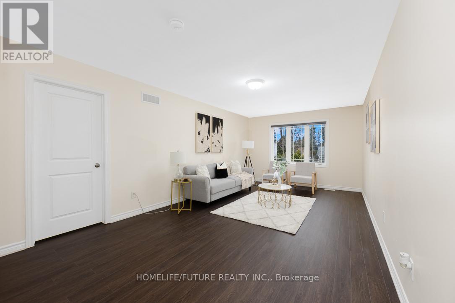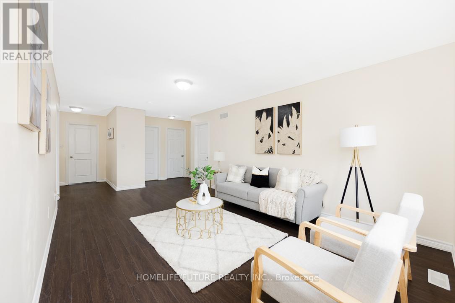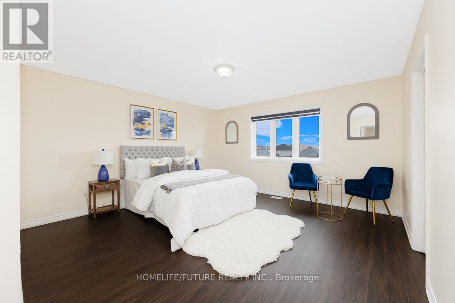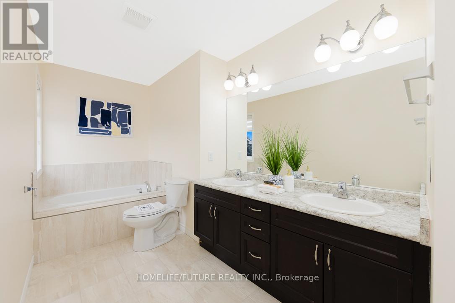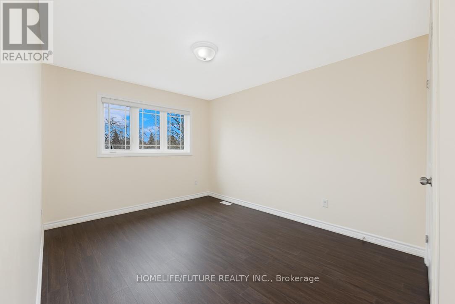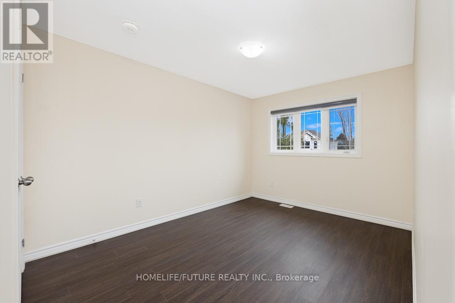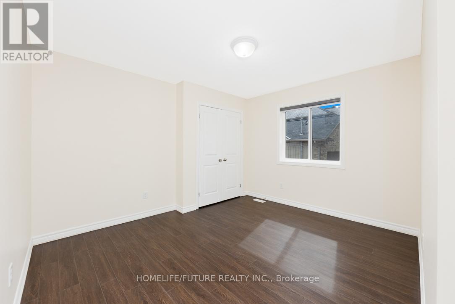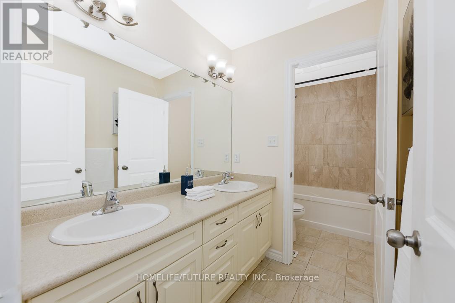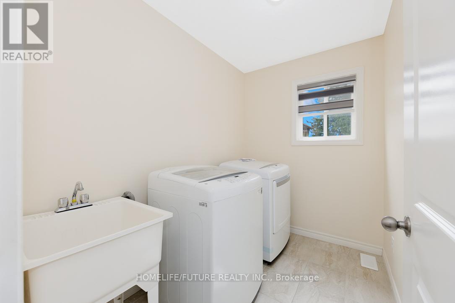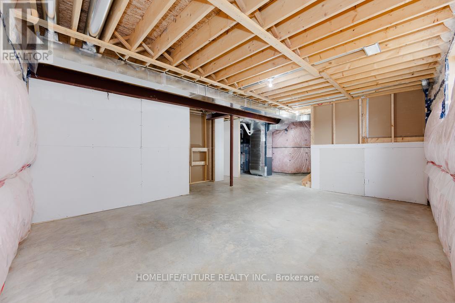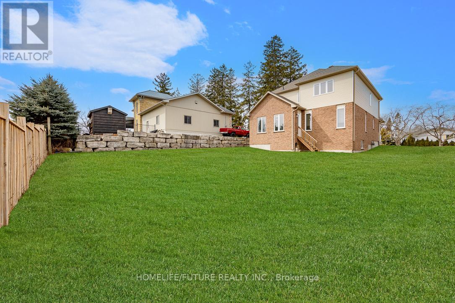2 1/2 Royland Crescent Ingersoll, Ontario N5C 0C4
$949,000
This Home, Situated On A 58 X132 Lot, Features 4 Bedrooms And 3 Bathrooms. It Includes A Double Car Garage And Has Been Freshly Painted With New Vinyl Flooring Throughout. (id:61852)
Property Details
| MLS® Number | X12087582 |
| Property Type | Single Family |
| Community Name | Ingersoll |
| Features | Carpet Free |
| ParkingSpaceTotal | 6 |
Building
| BathroomTotal | 3 |
| BedroomsAboveGround | 4 |
| BedroomsTotal | 4 |
| Appliances | Dryer, Stove, Washer, Refrigerator |
| BasementType | Full |
| ConstructionStyleAttachment | Detached |
| CoolingType | Central Air Conditioning |
| ExteriorFinish | Brick, Stone |
| FireplacePresent | Yes |
| FlooringType | Vinyl, Tile |
| FoundationType | Concrete |
| HalfBathTotal | 1 |
| HeatingFuel | Natural Gas |
| HeatingType | Forced Air |
| StoriesTotal | 2 |
| SizeInterior | 2500 - 3000 Sqft |
| Type | House |
| UtilityWater | Municipal Water |
Parking
| Attached Garage | |
| Garage |
Land
| Acreage | No |
| Sewer | Sanitary Sewer |
| SizeDepth | 132 Ft |
| SizeFrontage | 58 Ft |
| SizeIrregular | 58 X 132 Ft |
| SizeTotalText | 58 X 132 Ft |
Rooms
| Level | Type | Length | Width | Dimensions |
|---|---|---|---|---|
| Second Level | Primary Bedroom | 4.42 m | 4.29 m | 4.42 m x 4.29 m |
| Second Level | Bedroom 2 | 3.88 m | 3.07 m | 3.88 m x 3.07 m |
| Second Level | Bedroom 3 | 3.66 m | 3.07 m | 3.66 m x 3.07 m |
| Second Level | Bedroom 4 | 3.73 m | 3.38 m | 3.73 m x 3.38 m |
| Second Level | Family Room | 3.58 m | 3.66 m | 3.58 m x 3.66 m |
| Main Level | Living Room | 5.87 m | 4.36 m | 5.87 m x 4.36 m |
| Main Level | Kitchen | 5.28 m | 2.74 m | 5.28 m x 2.74 m |
| Main Level | Dining Room | 3.6 m | 3.6 m | 3.6 m x 3.6 m |
https://www.realtor.ca/real-estate/28178781/2-12-royland-crescent-ingersoll-ingersoll
Interested?
Contact us for more information
Panchan Palaninathan
Salesperson
7 Eastvale Drive Unit 205
Markham, Ontario L3S 4N8
Prasath Sathiyanathan
Broker
7 Eastvale Drive Unit 205
Markham, Ontario L3S 4N8
