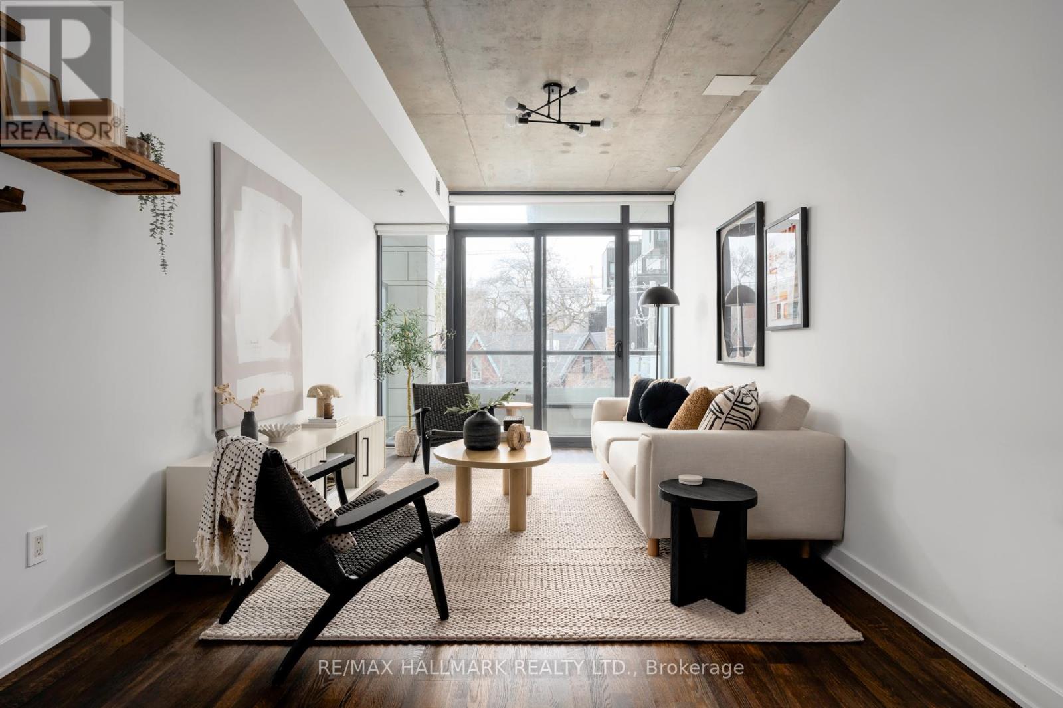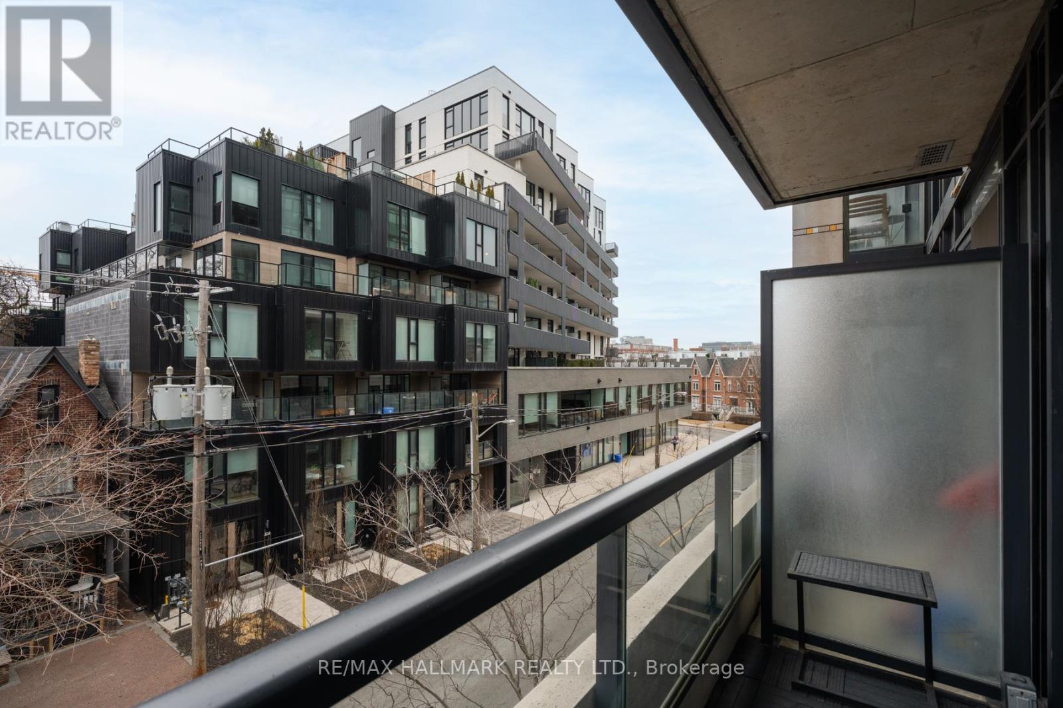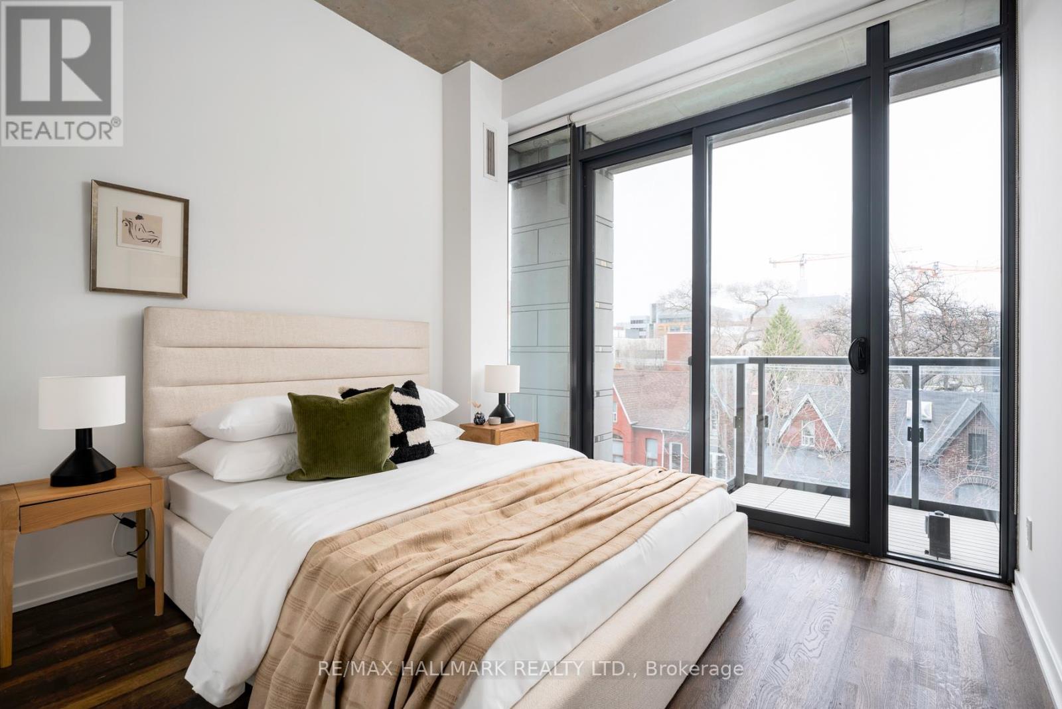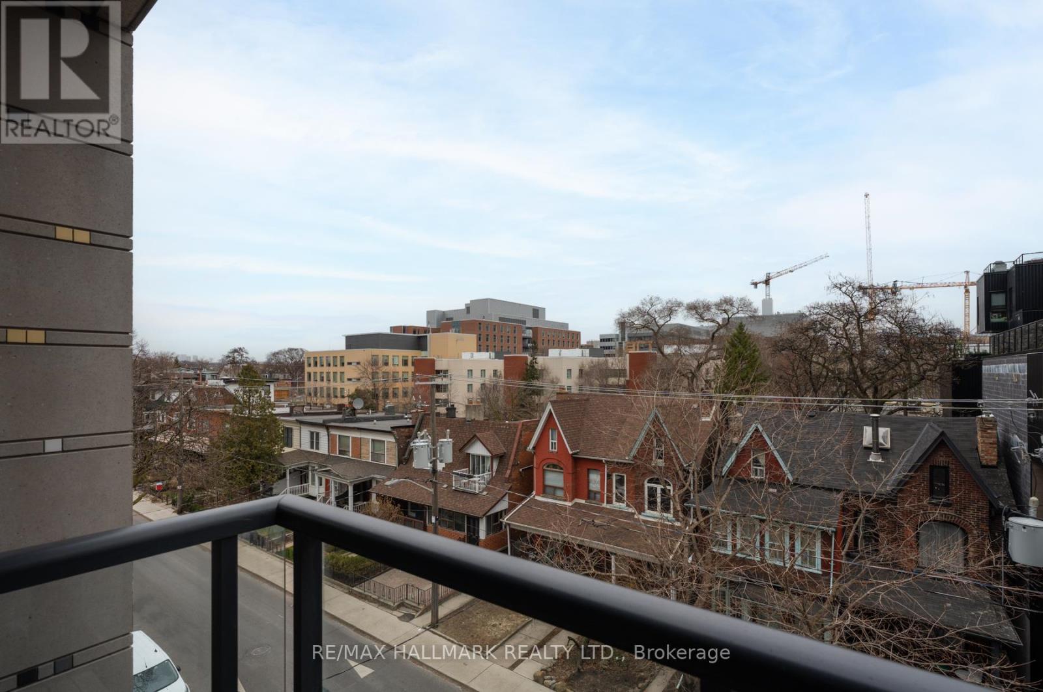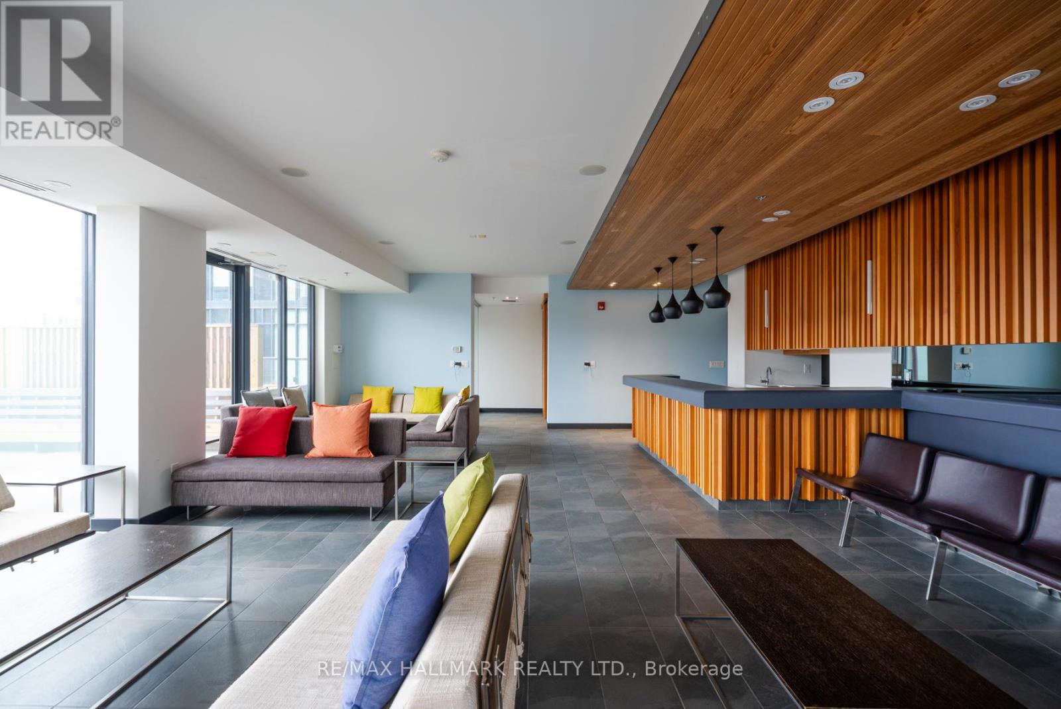317 - 8 Dovercourt Road Toronto, Ontario M6J 0B6
$1,049,000Maintenance, Common Area Maintenance, Insurance, Water, Parking
$969.17 Monthly
Maintenance, Common Area Maintenance, Insurance, Water, Parking
$969.17 MonthlyA true standout in the heart of Queen West. This rarely offered 2-storey residence in the award-winning Art Condos combines the best of condo living with the feel of a modern townhouse. Perched on the 3rd floor, this unique property features its own outdoor entrance, a private terrace with heated floors (no shovelling required!), and two extra outdoor spaces that seamlessly connect indoor and outdoor living. Inside, enjoy a thoughtfully designed 2 bed, 2.5 bath layout with soaring ceilings, floor-to-ceiling windows, and engineered hardwood floors. The custom Scavolini kitchen with quartz countertops is both functional and refined. A main floor powder room adds convenience, while spacious principal rooms offer comfort and versatility. Includes premium parking with direct access to an oversized locker. Located just steps to Queen & King West's best restaurants, shops, cafes, Trinity Bellwoods Park and transit. A rare opportunity to own one of the building's most coveted layouts. (id:61852)
Property Details
| MLS® Number | C12087562 |
| Property Type | Single Family |
| Neigbourhood | Spadina—Fort York |
| Community Name | Little Portugal |
| AmenitiesNearBy | Place Of Worship, Park, Schools, Public Transit |
| CommunityFeatures | Pet Restrictions |
| Features | Carpet Free, In Suite Laundry |
| ParkingSpaceTotal | 1 |
| ViewType | City View |
Building
| BathroomTotal | 3 |
| BedroomsAboveGround | 2 |
| BedroomsBelowGround | 1 |
| BedroomsTotal | 3 |
| Amenities | Exercise Centre, Party Room, Storage - Locker, Security/concierge |
| Appliances | Dishwasher, Dryer, Microwave, Stove, Washer, Refrigerator |
| CoolingType | Central Air Conditioning |
| ExteriorFinish | Concrete, Brick |
| FlooringType | Hardwood |
| FoundationType | Unknown |
| HalfBathTotal | 1 |
| HeatingFuel | Natural Gas |
| HeatingType | Heat Pump |
| StoriesTotal | 2 |
| SizeInterior | 1000 - 1199 Sqft |
| Type | Apartment |
Parking
| Underground | |
| Garage |
Land
| Acreage | No |
| LandAmenities | Place Of Worship, Park, Schools, Public Transit |
Rooms
| Level | Type | Length | Width | Dimensions |
|---|---|---|---|---|
| Second Level | Primary Bedroom | 3.15 m | 3.12 m | 3.15 m x 3.12 m |
| Second Level | Bedroom 2 | 3.15 m | 2.91 m | 3.15 m x 2.91 m |
| Flat | Living Room | 5.14 m | 3.14 m | 5.14 m x 3.14 m |
| Flat | Dining Room | 4.6 m | 3.14 m | 4.6 m x 3.14 m |
| Flat | Kitchen | 4.6 m | 3.14 m | 4.6 m x 3.14 m |
| Flat | Office | 2.19 m | 1.86 m | 2.19 m x 1.86 m |
Interested?
Contact us for more information
David Bierkek
Salesperson
968 College Street
Toronto, Ontario M6H 1A5












