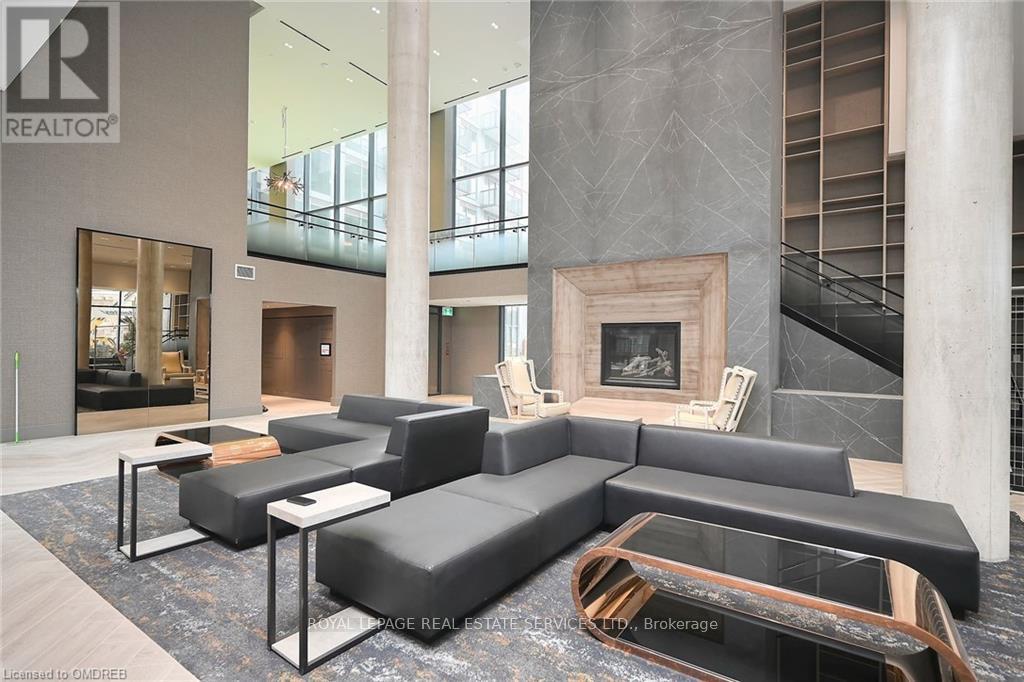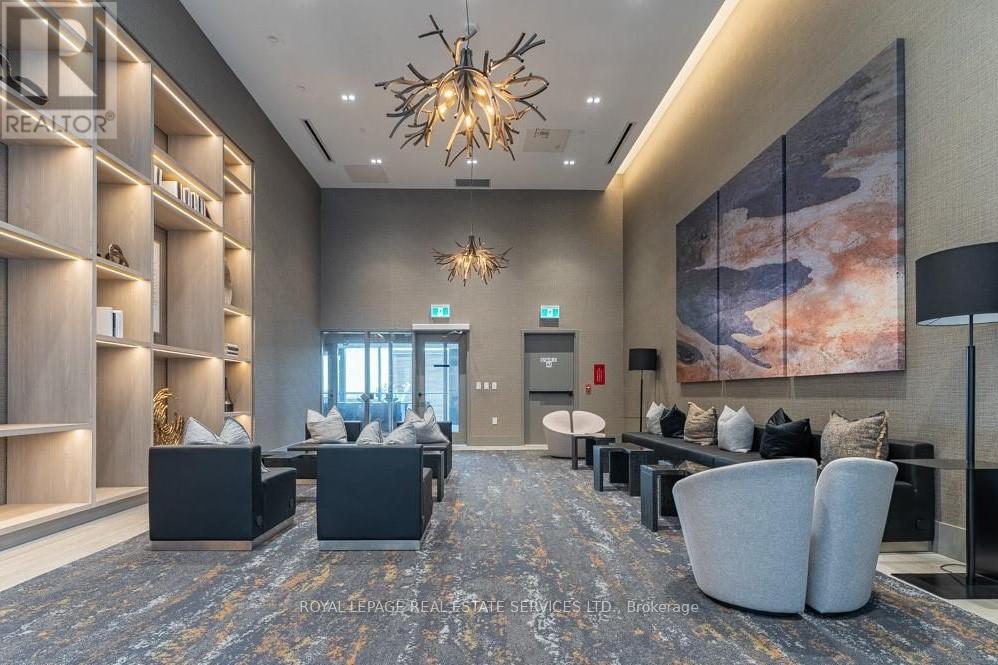230 - 2450 Old Bronte Road Oakville, Ontario L6M 5P6
$1,995 Monthly
Modern masterpiece boasting meticulous design and a seamless blend of style, convenience & sophistication. As you enter this condo, you'll be greeted by an open concept layout that showcases the latest in design trends. Immaculate laminate flooring, modern matte black hardware, upgraded lighting, top-of-the-line integrated appliances, quartz countertops provide both functionality and aesthetic appeal. The spacious bedroom features a walk-in closet with custom organizer that caters to your storage needs with style. Embrace the future with keyless smart technology, putting control of your environment at your fingertips. This condo goes beyond the four walls, offering world-class amenities and easy access to main roads, highways, GO station and all conveniences. (id:61852)
Property Details
| MLS® Number | W12087208 |
| Property Type | Single Family |
| Community Name | 1019 - WM Westmount |
| AmenitiesNearBy | Hospital, Public Transit, Park, Schools |
| CommunityFeatures | Pet Restrictions |
| Features | Balcony, Carpet Free |
| ParkingSpaceTotal | 1 |
Building
| BathroomTotal | 1 |
| BedroomsAboveGround | 1 |
| BedroomsTotal | 1 |
| Age | 0 To 5 Years |
| Amenities | Security/concierge, Exercise Centre, Recreation Centre, Party Room, Storage - Locker |
| Appliances | Dishwasher, Dryer, Microwave, Stove, Washer, Window Coverings, Refrigerator |
| CoolingType | Central Air Conditioning |
| ExteriorFinish | Concrete |
| FlooringType | Hardwood |
| HeatingFuel | Natural Gas |
| HeatingType | Forced Air |
| SizeInterior | 500 - 599 Sqft |
| Type | Apartment |
Parking
| Underground | |
| Garage |
Land
| Acreage | No |
| LandAmenities | Hospital, Public Transit, Park, Schools |
Rooms
| Level | Type | Length | Width | Dimensions |
|---|---|---|---|---|
| Main Level | Kitchen | 3.2 m | 3.15 m | 3.2 m x 3.15 m |
| Main Level | Living Room | 4 m | 3.28 m | 4 m x 3.28 m |
| Main Level | Bedroom | 3.35 m | 2.87 m | 3.35 m x 2.87 m |
Interested?
Contact us for more information
Peter J Brown
Salesperson
251 North Service Rd #102
Oakville, Ontario L6M 3E7
Andrew H. Keyes
Salesperson
251 North Service Road Ste #101
Oakville, Ontario L6M 3E7

























