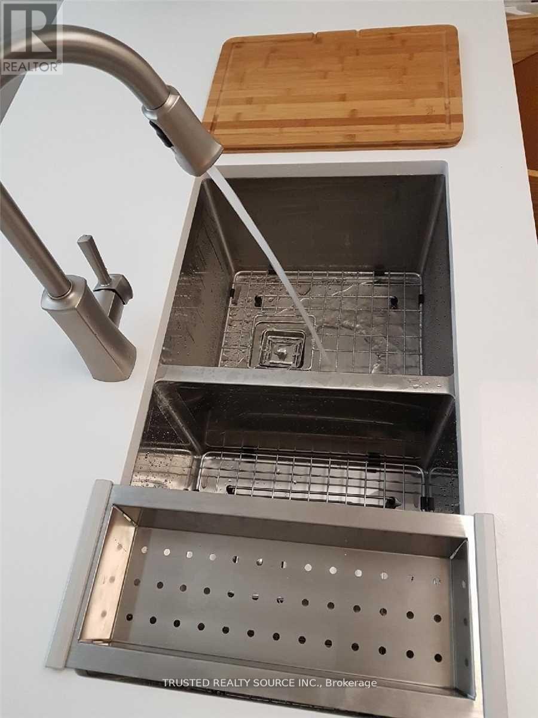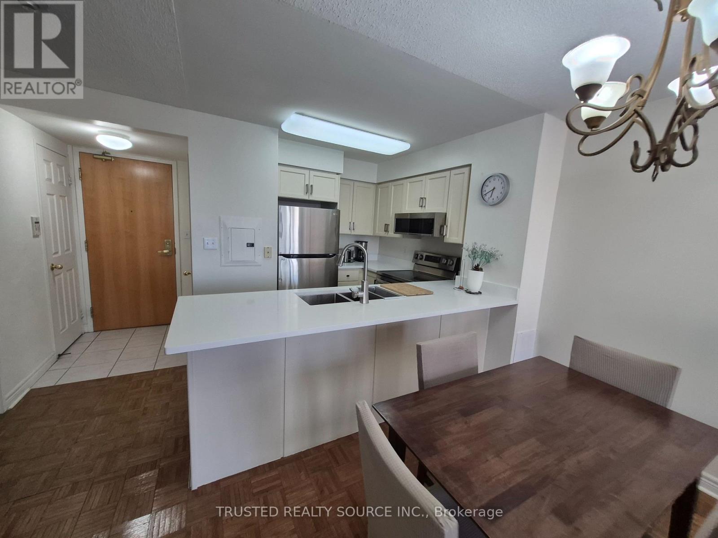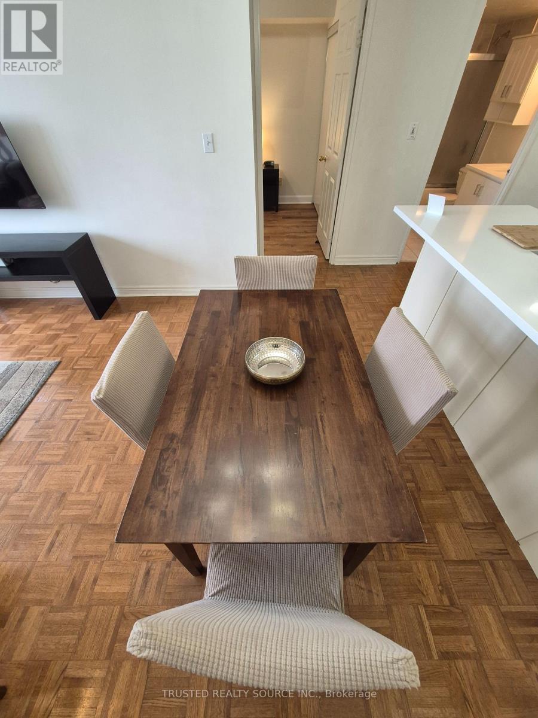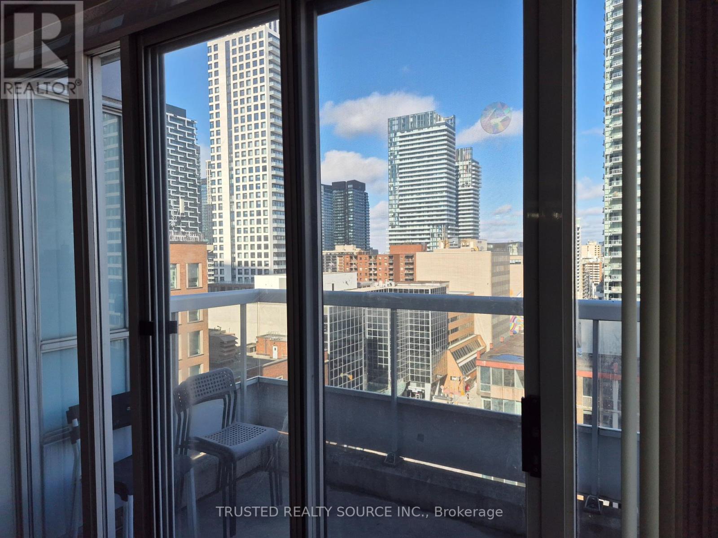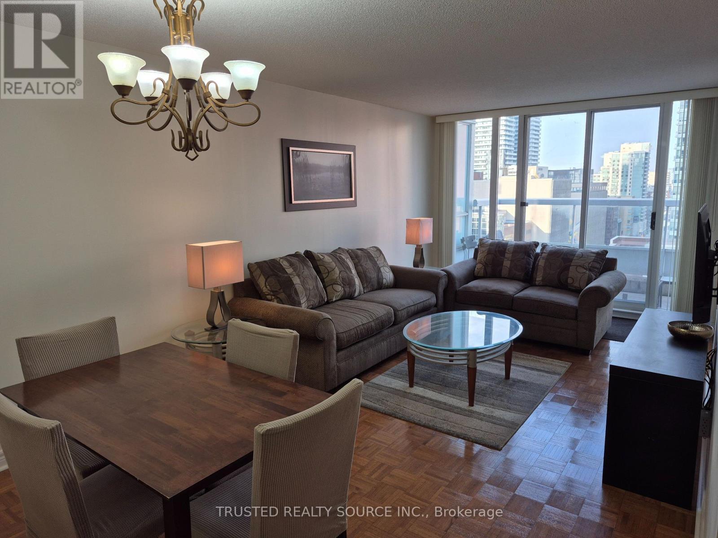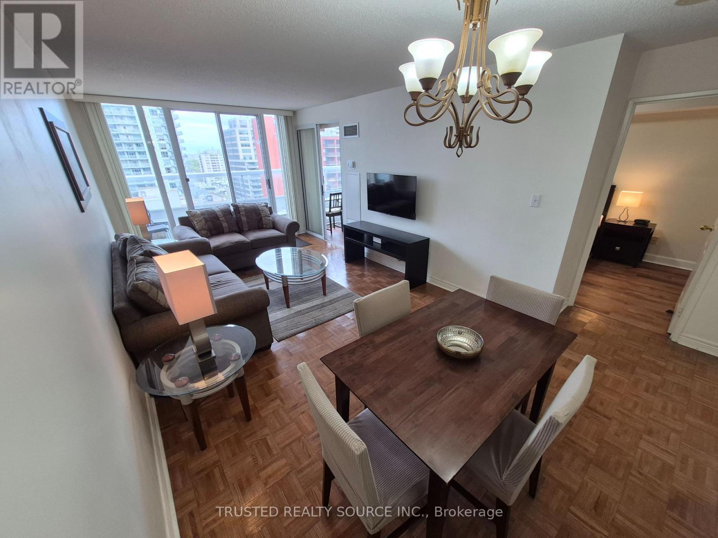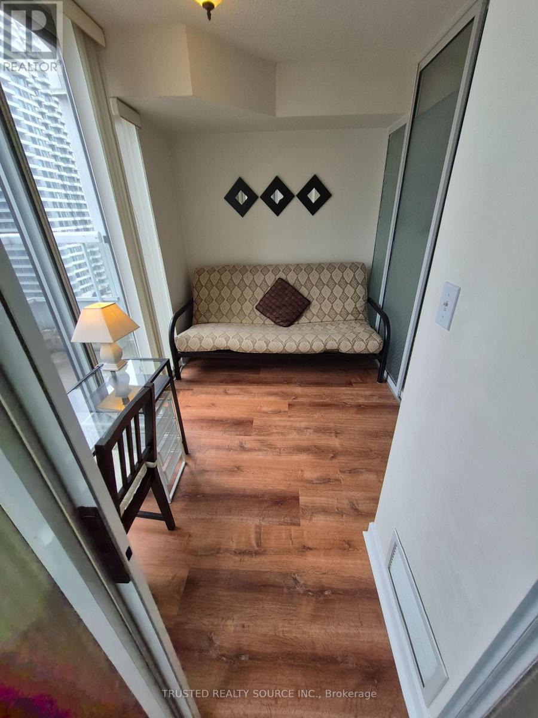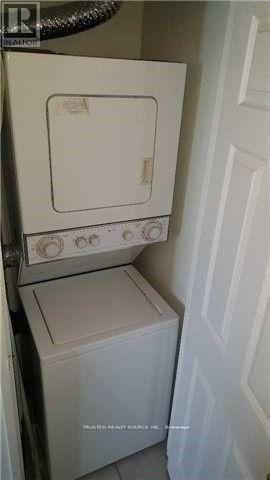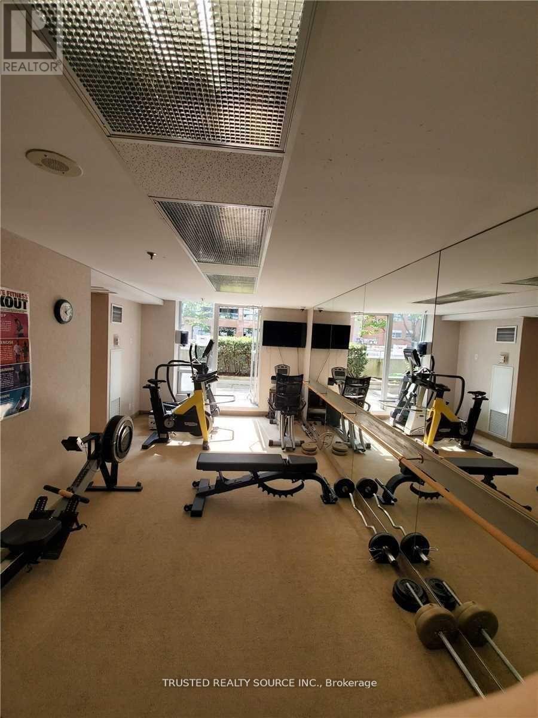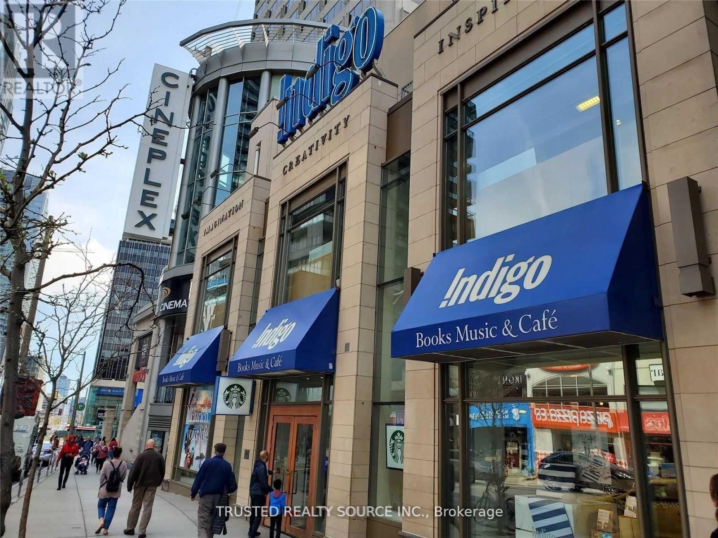1807 - 43 Eglinton Avenue E Toronto, Ontario M4P 1A2
$2,900 Monthly
Excellent Location! Fully Furnished Condominium Unit. Few Minutes Walk To Eglinton Subway On Yonge St. Main Building Entrance On Holly St. Close Walking Distance To Grocery Shopping, Library, Restaurants, Walk In Clinic. Very Cozy Unit includes S/S Over Range S/S Microwave, S/S Stove, S/S Fridge & S/S Dishwasher. Also Includes a Stackable Washer/Dryer, Coffee Maker, Toaster, Hot Water Kettle. Queen Size Bed In Primary Bedroom, Futon In 2nd Bedroom With Desk & Chair with Private Access to Balcony through Sliding Door. Vinyl Plank Floors in both Bedrooms including Closets. (id:61852)
Property Details
| MLS® Number | C12087100 |
| Property Type | Single Family |
| Neigbourhood | North York |
| Community Name | Mount Pleasant West |
| AmenitiesNearBy | Public Transit |
| CommunicationType | High Speed Internet |
| CommunityFeatures | Pets Not Allowed |
| Features | Balcony |
Building
| BathroomTotal | 1 |
| BedroomsAboveGround | 2 |
| BedroomsTotal | 2 |
| Age | 16 To 30 Years |
| Amenities | Exercise Centre, Sauna, Security/concierge |
| Appliances | Intercom, Sauna, Alarm System, Window Coverings |
| CoolingType | Central Air Conditioning |
| ExteriorFinish | Concrete |
| FlooringType | Parquet, Vinyl |
| HeatingFuel | Natural Gas |
| HeatingType | Forced Air |
| SizeInterior | 600 - 699 Sqft |
| Type | Apartment |
Parking
| No Garage |
Land
| Acreage | No |
| LandAmenities | Public Transit |
Rooms
| Level | Type | Length | Width | Dimensions |
|---|---|---|---|---|
| Main Level | Living Room | 6.1 m | 3.209 m | 6.1 m x 3.209 m |
| Main Level | Dining Room | 1.615 m | 3.209 m | 1.615 m x 3.209 m |
| Main Level | Kitchen | 2.786 m | 2.76 m | 2.786 m x 2.76 m |
| Main Level | Primary Bedroom | 3.305 m | 3.07 m | 3.305 m x 3.07 m |
| Main Level | Bedroom 2 | 2.08 m | 3.089 m | 2.08 m x 3.089 m |
Interested?
Contact us for more information
Medyan Al-Issa
Broker of Record
122-384 Yonge St Concourse Lvl
Toronto, Ontario M5B 1S8



