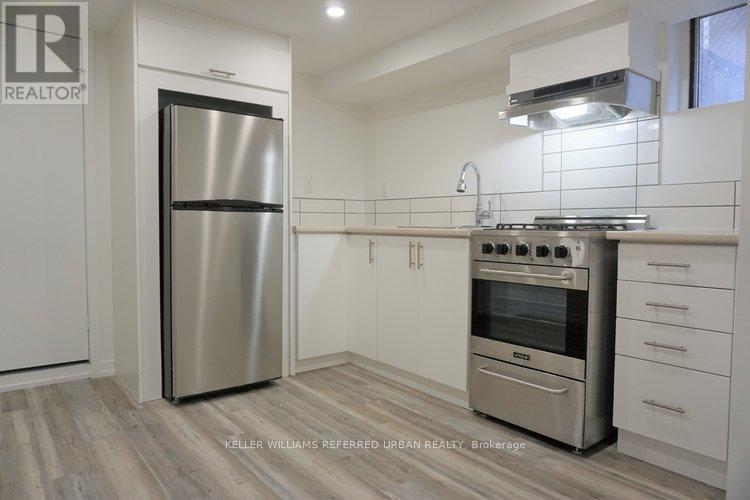Lower - 1825 Davenport Road Toronto, Ontario M6N 1B8
$1,600 Monthly
Bright and modern lower-level 1-bedroom apartment offering privacy and comfort in a clean, well-maintained space. Enjoy stylish laminate flooring throughout, stainless steel appliances, and your own private rear entrance. Added conveniences include in-unit laundry and included internet. Ideally located within walking distance to TTC bus stops, Earlscourt Park, local schools, and the vibrant shops and restaurants along St. Clair Ave W. A perfect blend of comfort and city living! (id:61852)
Property Details
| MLS® Number | W12087023 |
| Property Type | Single Family |
| Community Name | Weston-Pellam Park |
| AmenitiesNearBy | Park, Public Transit, Schools |
| CommunityFeatures | Community Centre |
Building
| BathroomTotal | 1 |
| BedroomsAboveGround | 1 |
| BedroomsTotal | 1 |
| Appliances | Dryer, Hood Fan, Stove, Washer, Refrigerator |
| BasementDevelopment | Finished |
| BasementFeatures | Apartment In Basement |
| BasementType | N/a (finished) |
| ConstructionStyleAttachment | Semi-detached |
| CoolingType | Central Air Conditioning |
| ExteriorFinish | Brick |
| FlooringType | Laminate |
| FoundationType | Block |
| HeatingFuel | Natural Gas |
| HeatingType | Forced Air |
| StoriesTotal | 3 |
| Type | House |
| UtilityWater | Municipal Water |
Parking
| No Garage |
Land
| Acreage | No |
| LandAmenities | Park, Public Transit, Schools |
| Sewer | Sanitary Sewer |
Rooms
| Level | Type | Length | Width | Dimensions |
|---|---|---|---|---|
| Lower Level | Living Room | 3.4 m | 3.1 m | 3.4 m x 3.1 m |
| Lower Level | Dining Room | 3.4 m | 3.1 m | 3.4 m x 3.1 m |
| Lower Level | Kitchen | 3.4 m | 3.1 m | 3.4 m x 3.1 m |
| Lower Level | Primary Bedroom | 2 m | 4.02 m | 2 m x 4.02 m |
Interested?
Contact us for more information
Natalia Corredor
Salesperson
156 Duncan Mill Rd Unit 1
Toronto, Ontario M3B 3N2











