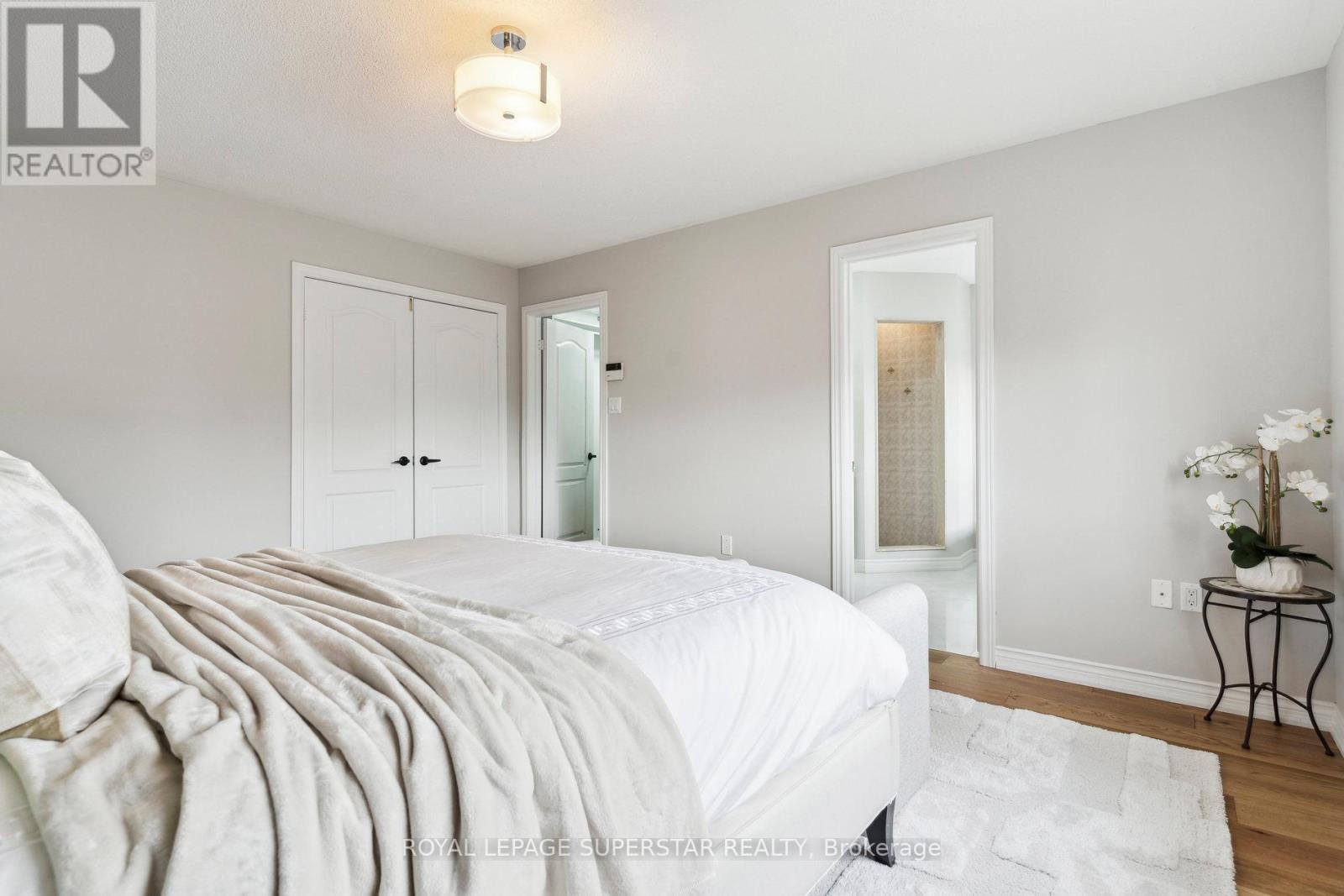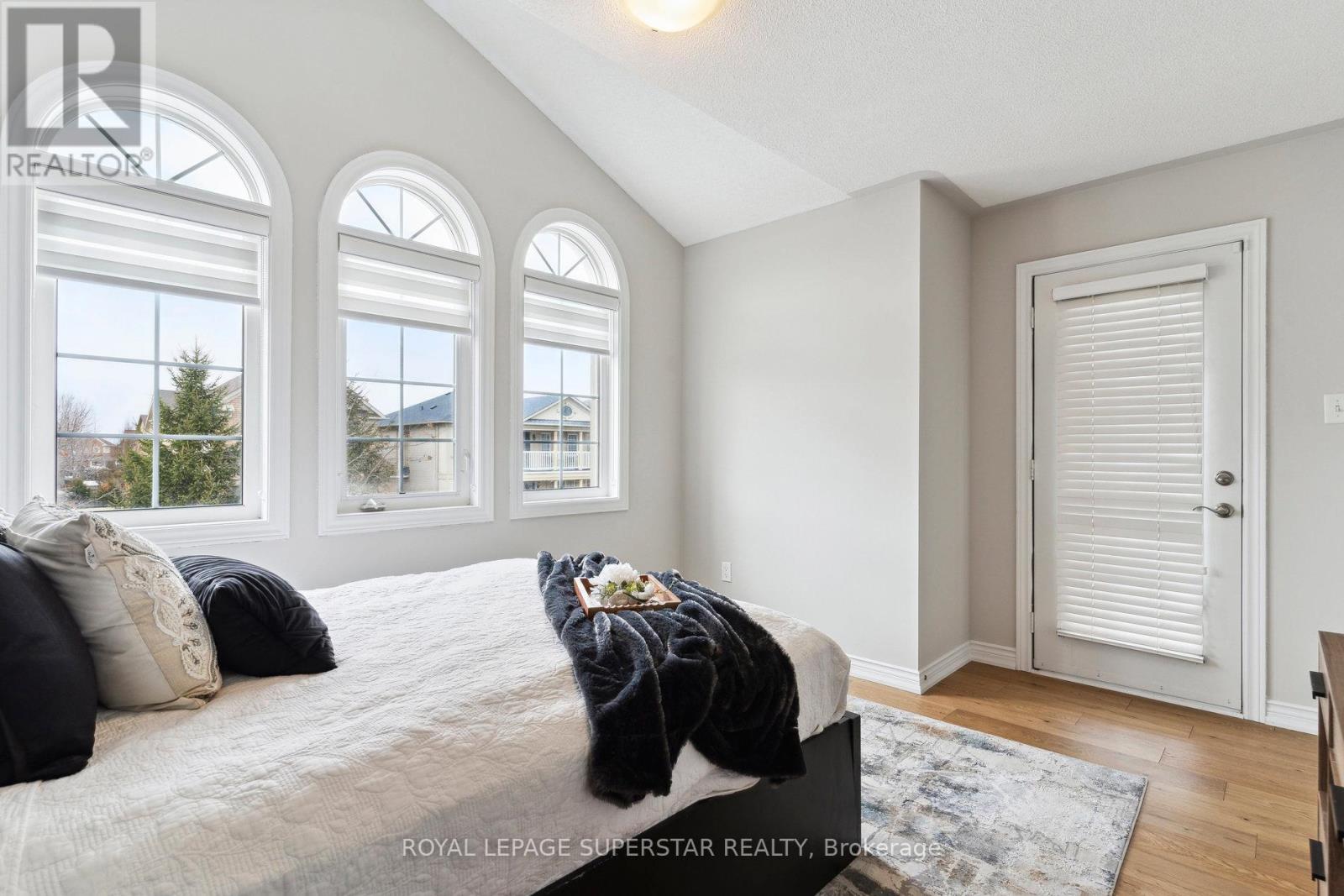108 Daiseyfield Crescent Vaughan, Ontario L4H 2T7
$1,325,000
Experience turnkey perfection in this fully renovated, charming family home nestled in prime Vellore Village! Just under 2000 sq. ft. of stylish living awaits, boasting 4 spacious bedrooms and 3 modern bathrooms. From the interlock driveway and walkway to the backyard, pride of ownership shines. Step inside through elegant double doors to discover a fresh, bright interior featuring new hardwood floors and a contemporary paint palette throughout. House offers inviting eat-in kitchen with pantry, separate living and dinning and family rooms. Upstairs, find comfortable and private bedrooms, including a serene primary suite with large walk-in built in closet. Also a fully finished basement serving as a perfect rec room with a 3 pc washroom. Enjoy the unbeatable Vellore Village lifestyle with exceptional schools, vibrant parks, diverse amenities, and convenient transit options all within easy reach. This meticulously updated home offers a seamless blend of modern comfort and community connection. Don't miss your chance to call it yours! (id:61852)
Property Details
| MLS® Number | N12087126 |
| Property Type | Single Family |
| Neigbourhood | Vellore |
| Community Name | Vellore Village |
| ParkingSpaceTotal | 2 |
Building
| BathroomTotal | 4 |
| BedroomsAboveGround | 4 |
| BedroomsTotal | 4 |
| Age | 6 To 15 Years |
| Appliances | Dishwasher, Dryer, Stove, Washer, Window Coverings, Refrigerator |
| BasementDevelopment | Finished |
| BasementType | Full (finished) |
| ConstructionStyleAttachment | Detached |
| CoolingType | Central Air Conditioning |
| ExteriorFinish | Brick |
| FireplacePresent | Yes |
| FlooringType | Vinyl, Hardwood, Ceramic, Parquet |
| FoundationType | Brick |
| HalfBathTotal | 1 |
| HeatingFuel | Natural Gas |
| HeatingType | Forced Air |
| StoriesTotal | 2 |
| SizeInterior | 1500 - 2000 Sqft |
| Type | House |
| UtilityWater | Municipal Water |
Parking
| Garage |
Land
| Acreage | No |
| Sewer | Sanitary Sewer |
| SizeDepth | 83 Ft ,6 In |
| SizeFrontage | 30 Ft |
| SizeIrregular | 30 X 83.5 Ft |
| SizeTotalText | 30 X 83.5 Ft |
| ZoningDescription | Single Family Residential |
Rooms
| Level | Type | Length | Width | Dimensions |
|---|---|---|---|---|
| Second Level | Primary Bedroom | 4.6 m | 3.91 m | 4.6 m x 3.91 m |
| Second Level | Bedroom 2 | 4.21 m | 3.22 m | 4.21 m x 3.22 m |
| Second Level | Bedroom 3 | 3.07 m | 2.77 m | 3.07 m x 2.77 m |
| Second Level | Bedroom 4 | 3.09 m | 2.7 m | 3.09 m x 2.7 m |
| Basement | Recreational, Games Room | 6.65 m | 5.97 m | 6.65 m x 5.97 m |
| Main Level | Living Room | 6.33 m | 3.55 m | 6.33 m x 3.55 m |
| Main Level | Dining Room | 6.33 m | 3.55 m | 6.33 m x 3.55 m |
| Main Level | Family Room | 4.48 m | 3.55 m | 4.48 m x 3.55 m |
| Main Level | Kitchen | 3.73 m | 3.13 m | 3.73 m x 3.13 m |
| Main Level | Eating Area | 3.13 m | 2.76 m | 3.13 m x 2.76 m |
Interested?
Contact us for more information
Ankita Batta
Salesperson
2515 Meadowpine Blvd #2
Mississauga, Ontario L5N 6C3



















































