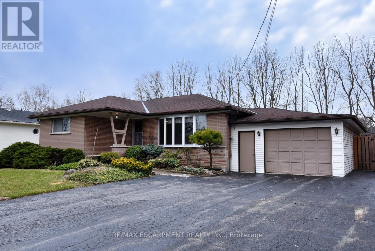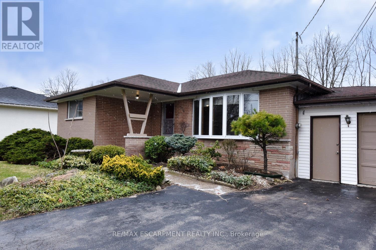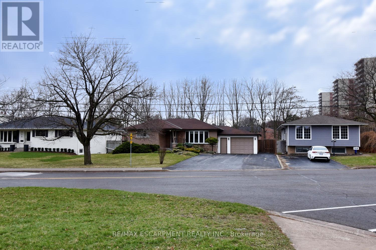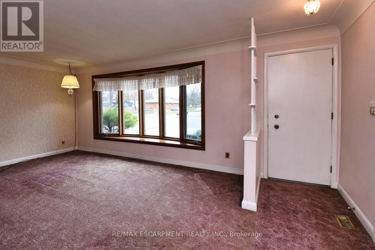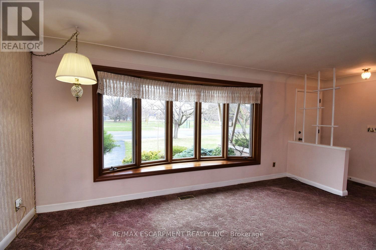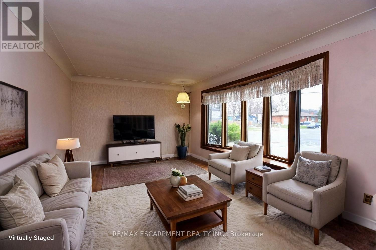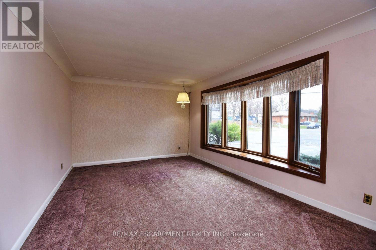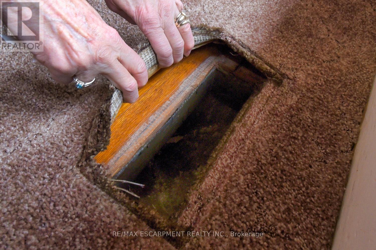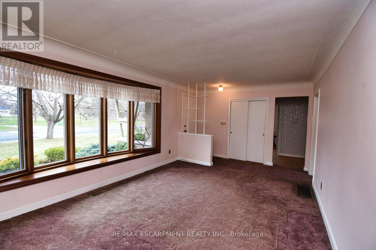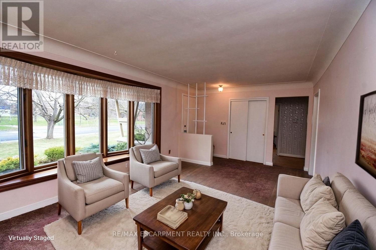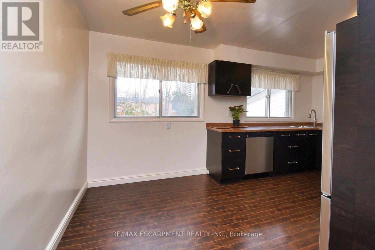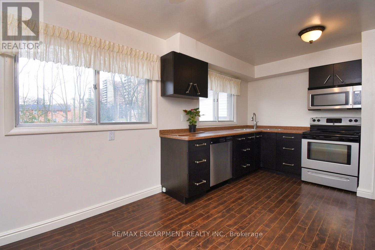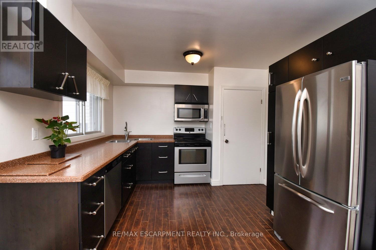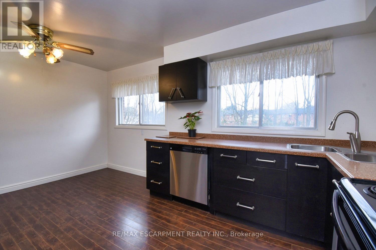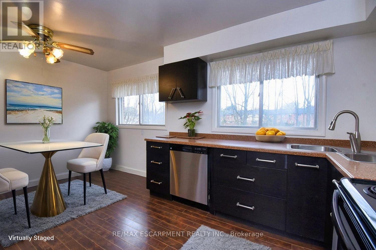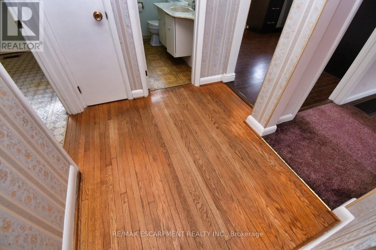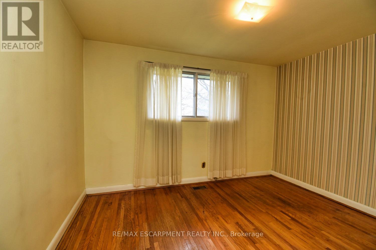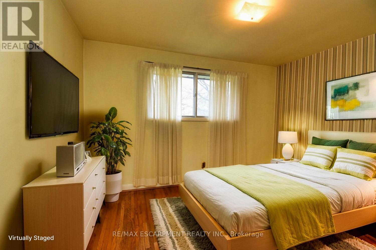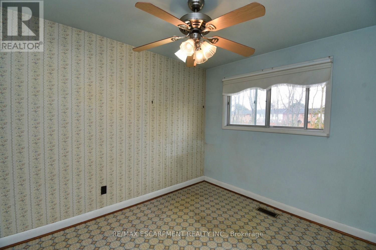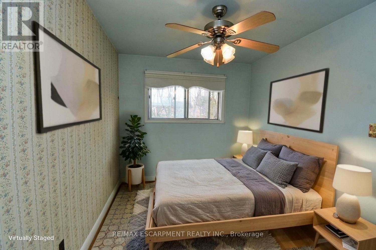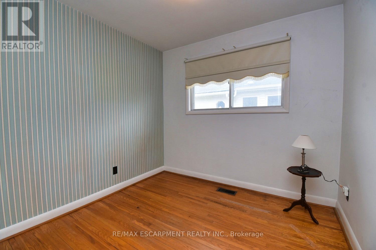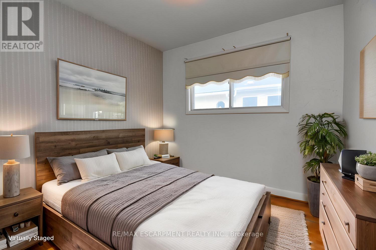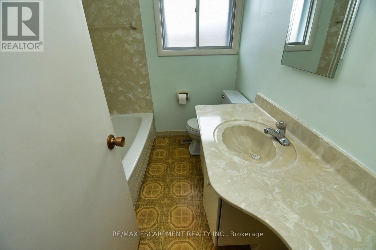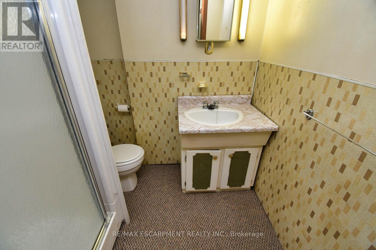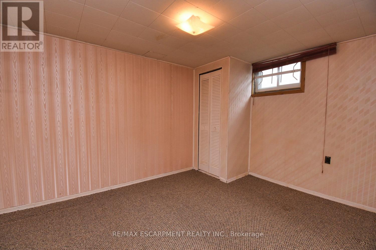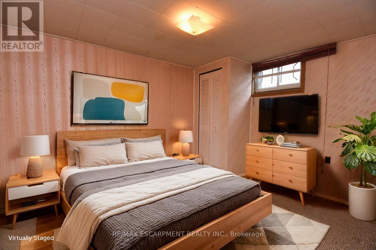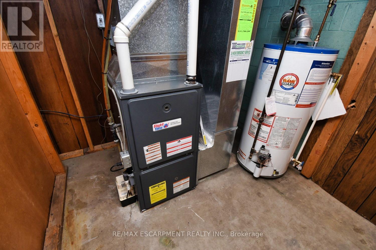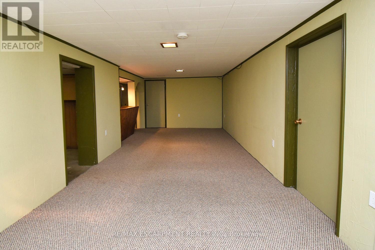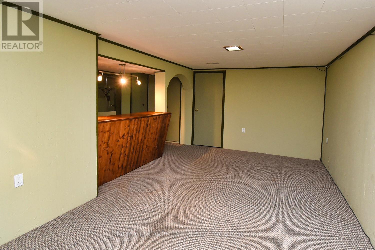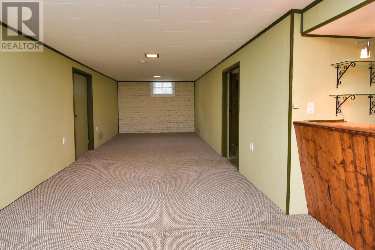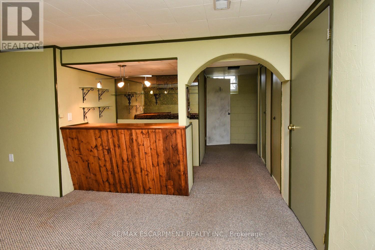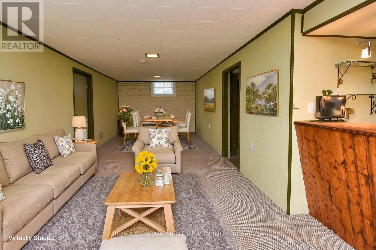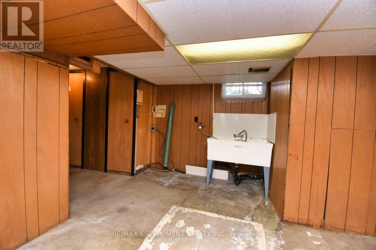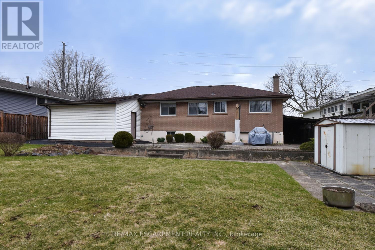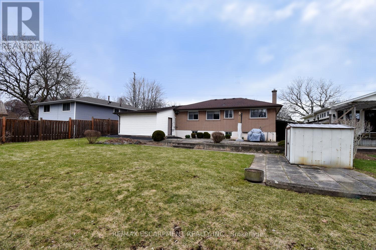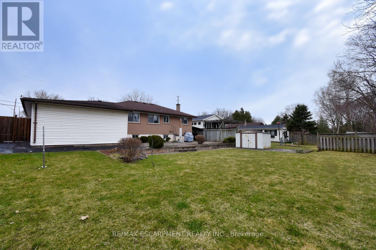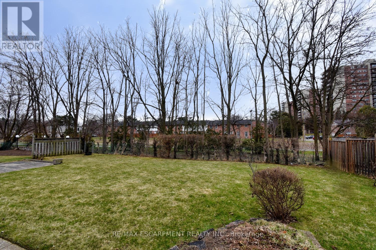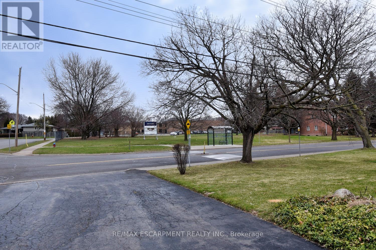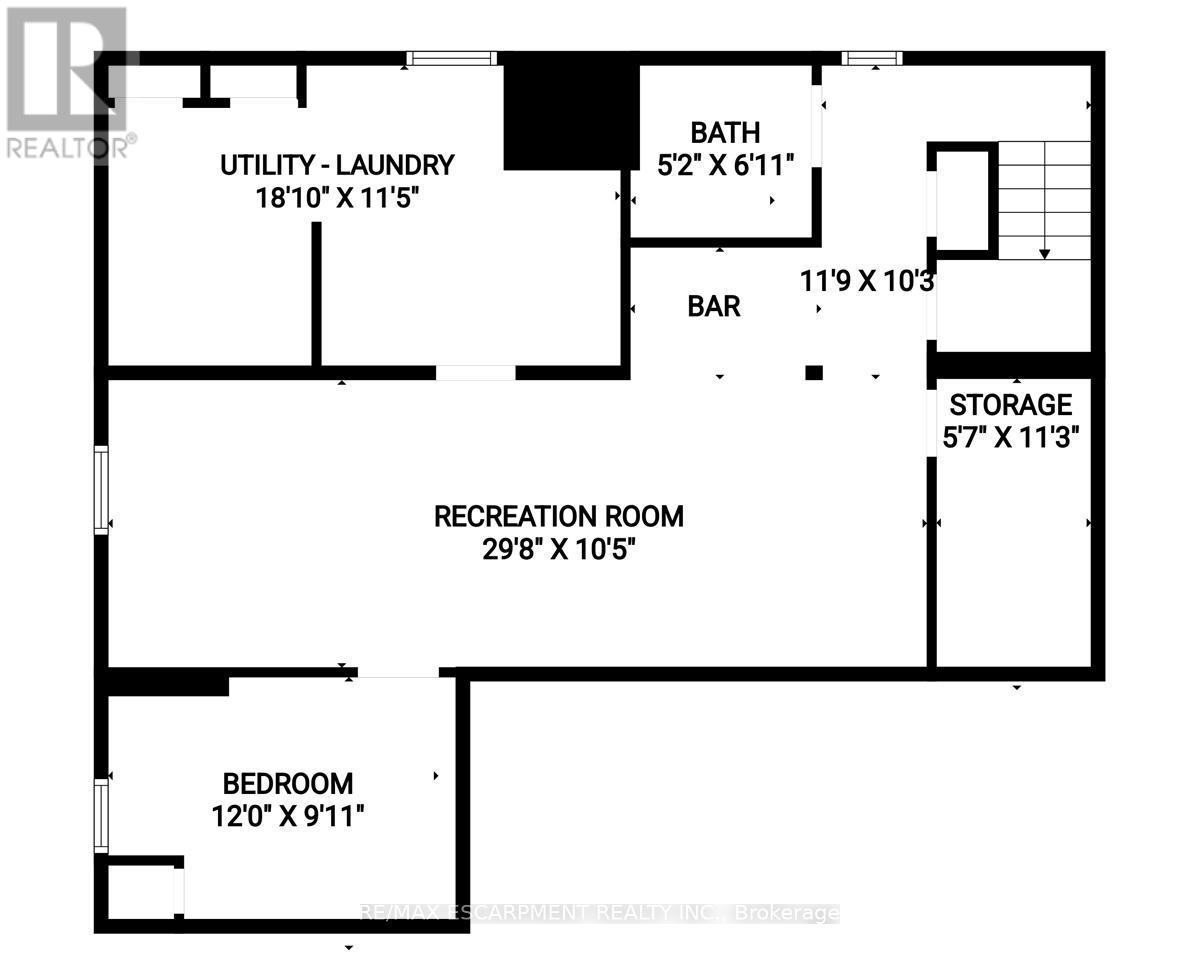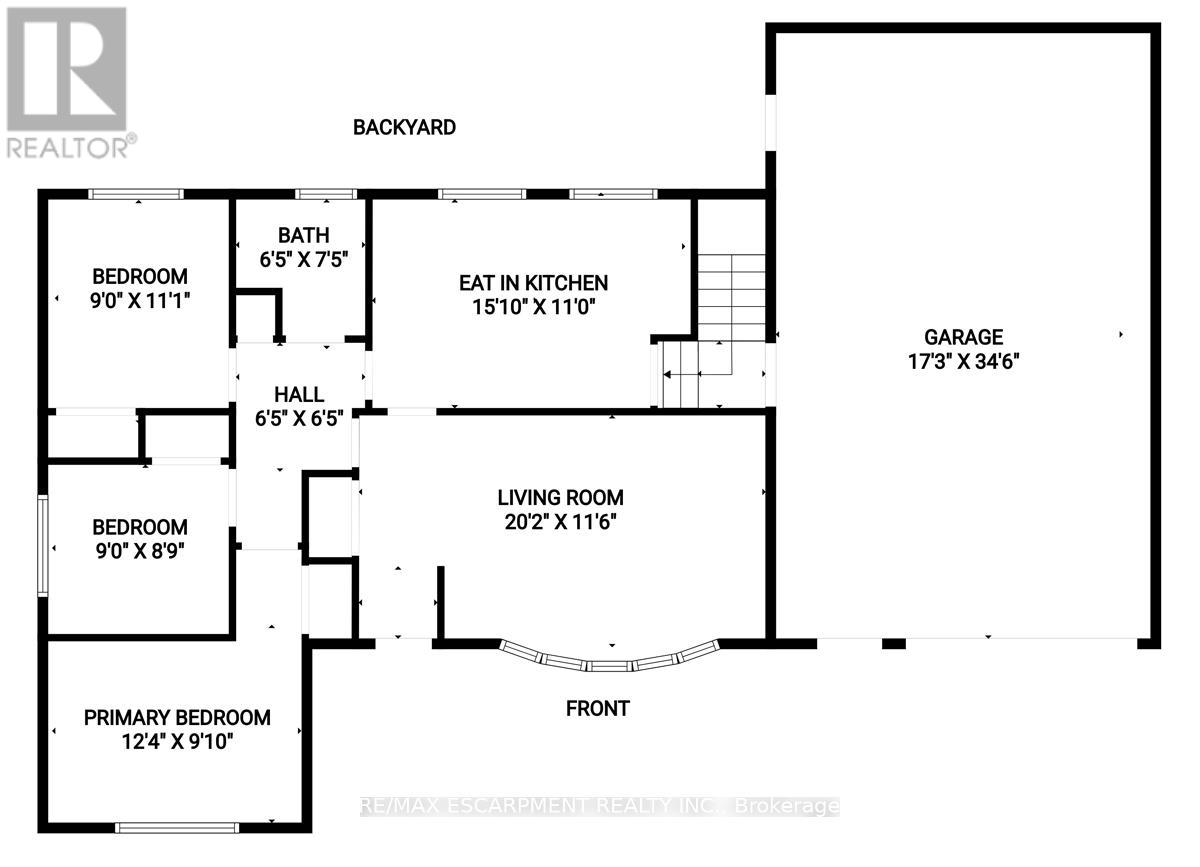914 Francis Road Burlington, Ontario L7T 3Y2
$959,900
One owner brick bungalow with an oversized garage for the hobbiest/ craftsman. Situated on a private & spacious property backing onto a bike/walking path. Hardwood under carpet/vinyl in living room & main floor bedrooms. Updated kitchen. Close to lakeshore/ downtown, shopping, public transit, go transit, Hwy access & French Immersion School. This home is ready for the new owners vision. (id:61852)
Property Details
| MLS® Number | W12087030 |
| Property Type | Single Family |
| Neigbourhood | La Salle |
| Community Name | LaSalle |
| AmenitiesNearBy | Park, Place Of Worship, Public Transit |
| Features | Level Lot, Irregular Lot Size, Flat Site |
| ParkingSpaceTotal | 4 |
| Structure | Shed |
Building
| BathroomTotal | 2 |
| BedroomsAboveGround | 3 |
| BedroomsBelowGround | 1 |
| BedroomsTotal | 4 |
| Age | 51 To 99 Years |
| Appliances | Water Heater, Water Meter, Stove, Refrigerator |
| ArchitecturalStyle | Bungalow |
| BasementDevelopment | Partially Finished |
| BasementType | Full (partially Finished) |
| ConstructionStyleAttachment | Detached |
| CoolingType | Central Air Conditioning |
| ExteriorFinish | Brick, Steel |
| FoundationType | Block |
| HeatingFuel | Natural Gas |
| HeatingType | Forced Air |
| StoriesTotal | 1 |
| SizeInterior | 700 - 1100 Sqft |
| Type | House |
| UtilityWater | Municipal Water |
Parking
| Attached Garage | |
| Garage |
Land
| Acreage | No |
| FenceType | Fenced Yard |
| LandAmenities | Park, Place Of Worship, Public Transit |
| Sewer | Sanitary Sewer |
| SizeDepth | 119 Ft ,7 In |
| SizeFrontage | 70 Ft |
| SizeIrregular | 70 X 119.6 Ft ; 70.01ft X 119.51ft X 72.35ft X 136.6ft |
| SizeTotalText | 70 X 119.6 Ft ; 70.01ft X 119.51ft X 72.35ft X 136.6ft|under 1/2 Acre |
| SoilType | Clay |
Rooms
| Level | Type | Length | Width | Dimensions |
|---|---|---|---|---|
| Basement | Utility Room | 5.74 m | 3.48 m | 5.74 m x 3.48 m |
| Basement | Recreational, Games Room | 9.04 m | 3.18 m | 9.04 m x 3.18 m |
| Basement | Bedroom | 3.66 m | 3.02 m | 3.66 m x 3.02 m |
| Basement | Bathroom | 1.57 m | 2.11 m | 1.57 m x 2.11 m |
| Basement | Laundry Room | 5.74 m | 3.48 m | 5.74 m x 3.48 m |
| Main Level | Living Room | 6.15 m | 3.51 m | 6.15 m x 3.51 m |
| Main Level | Kitchen | 4.83 m | 3.35 m | 4.83 m x 3.35 m |
| Main Level | Primary Bedroom | 3.76 m | 3 m | 3.76 m x 3 m |
| Main Level | Bedroom | 2.74 m | 2.67 m | 2.74 m x 2.67 m |
| Main Level | Bedroom | 2.74 m | 3.38 m | 2.74 m x 3.38 m |
| Main Level | Bathroom | 1.65 m | 2.26 m | 1.65 m x 2.26 m |
Utilities
| Sewer | Installed |
https://www.realtor.ca/real-estate/28177615/914-francis-road-burlington-lasalle-lasalle
Interested?
Contact us for more information
Conrad Guy Zurini
Broker of Record
2180 Itabashi Way #4b
Burlington, Ontario L7M 5A5
