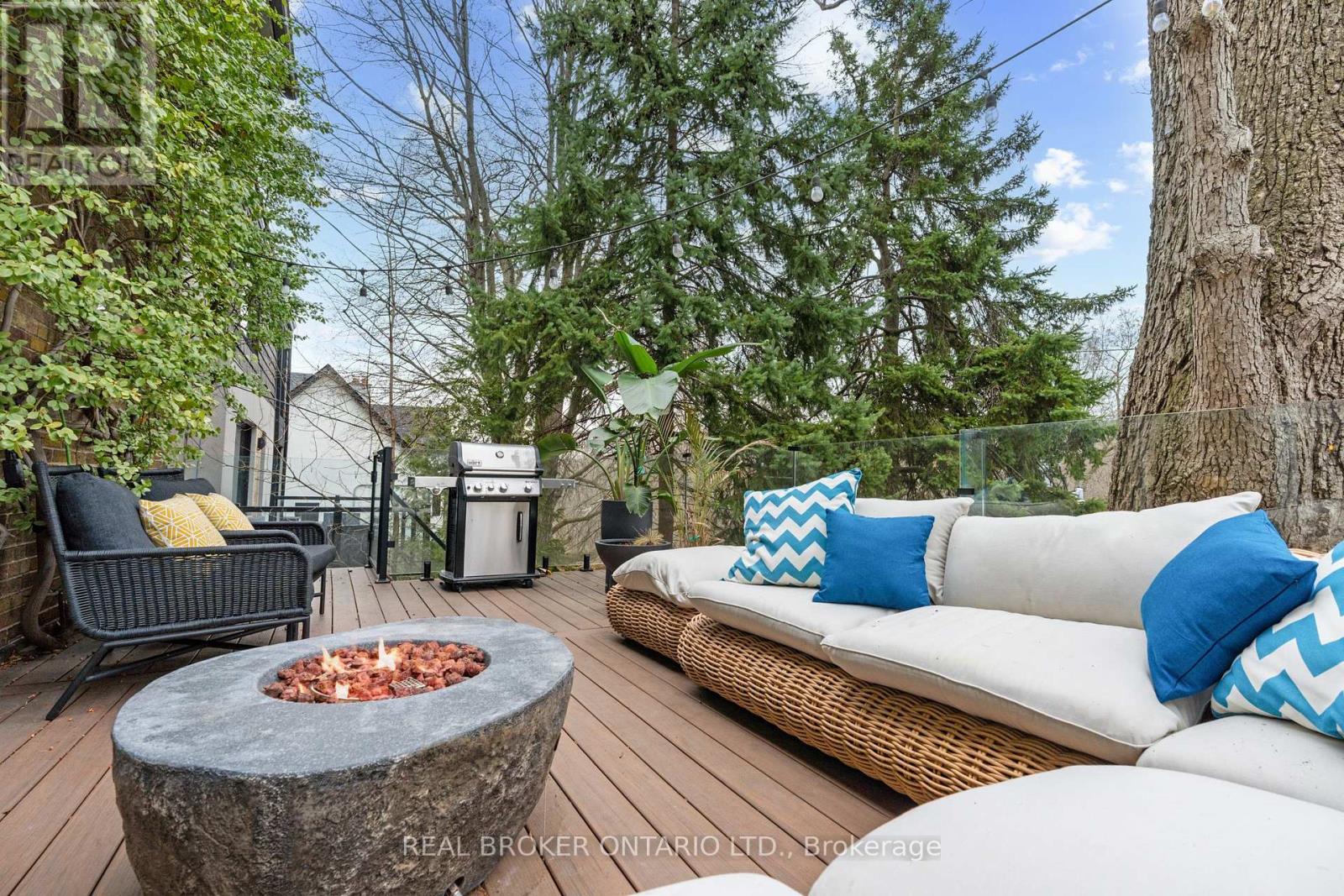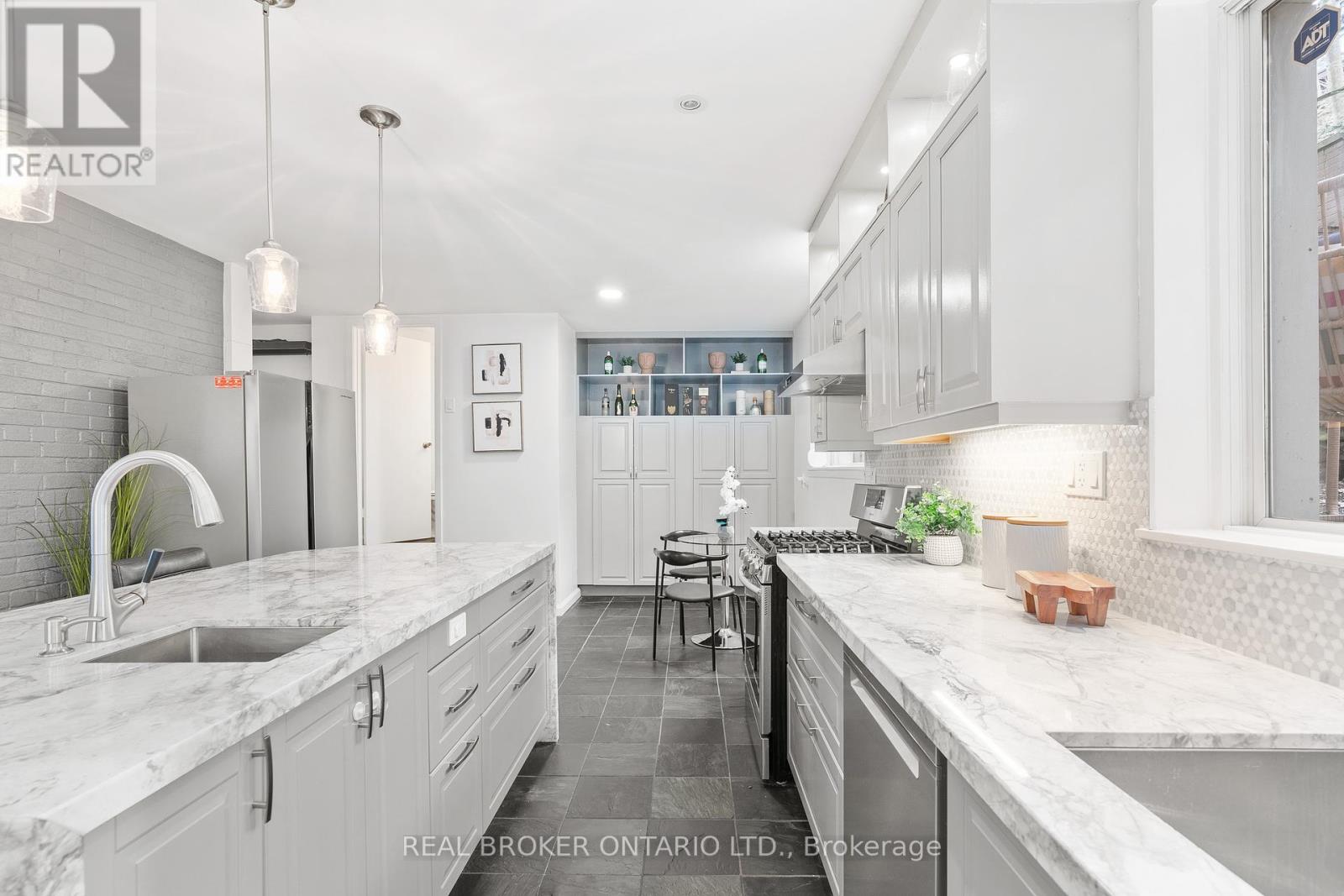34 Ellis Park Road Toronto, Ontario M6S 2V3
$2,349,000
Located literally steps to High Park, and just minutes to Bloor West Village and Roncesvalles Village. This rarely offered, ravine-lot property on Ellis Park Rd. is surrounded by nature AND urban convenience. This unique property offers breathtaking views of the High Park and Grenadier Pond from multiple levels of stunning outdoor space, including the recently rebuilt main floor terrace. A layout designed for everyday comfort and elevated living. The open-concept main floor features a convenient powder room and walks out to the private terrace overlooking the park and pond - perfect for morning coffee or outdoor entertaining. Upstairs, you'll find four spacious bedrooms, while the newly finished lower level with walk-out provides flexible space for a family room, office, theatre room, or guest suite. Set on one of Toronto's most well known and sought after streets, directly across from High Park and just steps to Runnymede Station. This must-see home boasts loads of character and even has a secret backyard path to Bloor St. Easy access to Lake Ontario, The Gardiner, Downtown and the Airport. Carson Dunlop pre-list home inspection available upon request. (id:61852)
Property Details
| MLS® Number | W12087076 |
| Property Type | Single Family |
| Neigbourhood | Parkdale—High Park |
| Community Name | High Park-Swansea |
| AmenitiesNearBy | Park, Public Transit, Schools |
| Features | Wooded Area, Ravine |
| ParkingSpaceTotal | 2 |
Building
| BathroomTotal | 3 |
| BedroomsAboveGround | 4 |
| BedroomsTotal | 4 |
| Age | 51 To 99 Years |
| BasementDevelopment | Finished |
| BasementFeatures | Separate Entrance |
| BasementType | N/a (finished) |
| ConstructionStyleAttachment | Detached |
| ExteriorFinish | Brick |
| FlooringType | Hardwood |
| FoundationType | Unknown |
| HalfBathTotal | 1 |
| HeatingFuel | Natural Gas |
| HeatingType | Hot Water Radiator Heat |
| StoriesTotal | 2 |
| SizeInterior | 2000 - 2500 Sqft |
| Type | House |
| UtilityWater | Municipal Water |
Parking
| Detached Garage | |
| Garage |
Land
| Acreage | No |
| LandAmenities | Park, Public Transit, Schools |
| Sewer | Sanitary Sewer |
| SizeDepth | 91 Ft ,2 In |
| SizeFrontage | 35 Ft |
| SizeIrregular | 35 X 91.2 Ft |
| SizeTotalText | 35 X 91.2 Ft |
| SurfaceWater | Lake/pond |
Rooms
| Level | Type | Length | Width | Dimensions |
|---|---|---|---|---|
| Second Level | Primary Bedroom | 4.72 m | 3.89 m | 4.72 m x 3.89 m |
| Second Level | Bedroom 2 | 3.99 m | 3.3 m | 3.99 m x 3.3 m |
| Second Level | Bedroom 3 | 3.58 m | 2.95 m | 3.58 m x 2.95 m |
| Second Level | Bedroom 4 | 3.48 m | 2.59 m | 3.48 m x 2.59 m |
| Lower Level | Recreational, Games Room | 6.65 m | 3.96 m | 6.65 m x 3.96 m |
| Main Level | Living Room | 6.68 m | 5.72 m | 6.68 m x 5.72 m |
| Main Level | Dining Room | 3.81 m | 2.9 m | 3.81 m x 2.9 m |
| Main Level | Kitchen | 4.72 m | 3.89 m | 4.72 m x 3.89 m |
Utilities
| Cable | Installed |
| Sewer | Installed |
Interested?
Contact us for more information
Joshua Andrew Miller
Salesperson
130 King St W Unit 1900b
Toronto, Ontario M5X 1E3




































