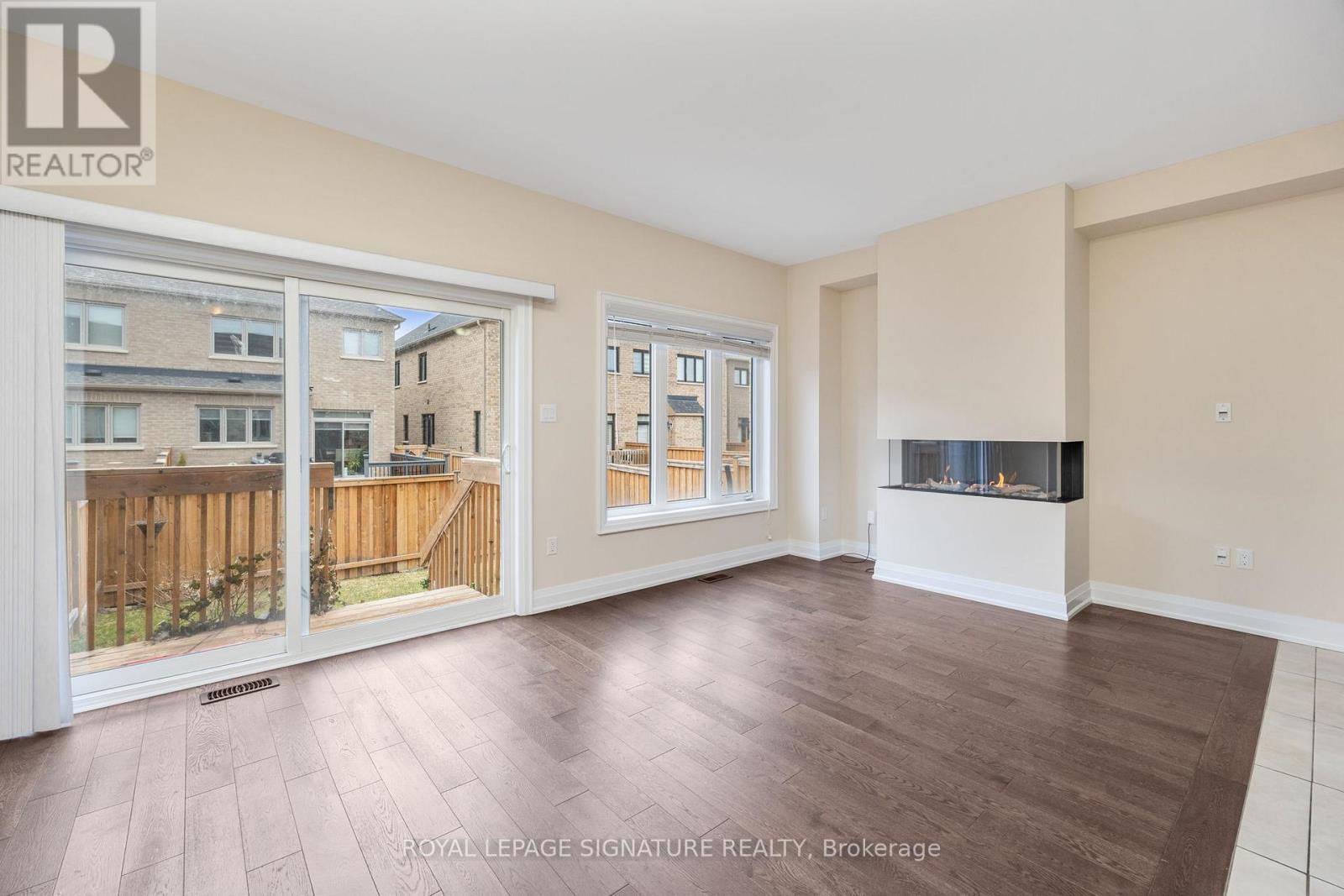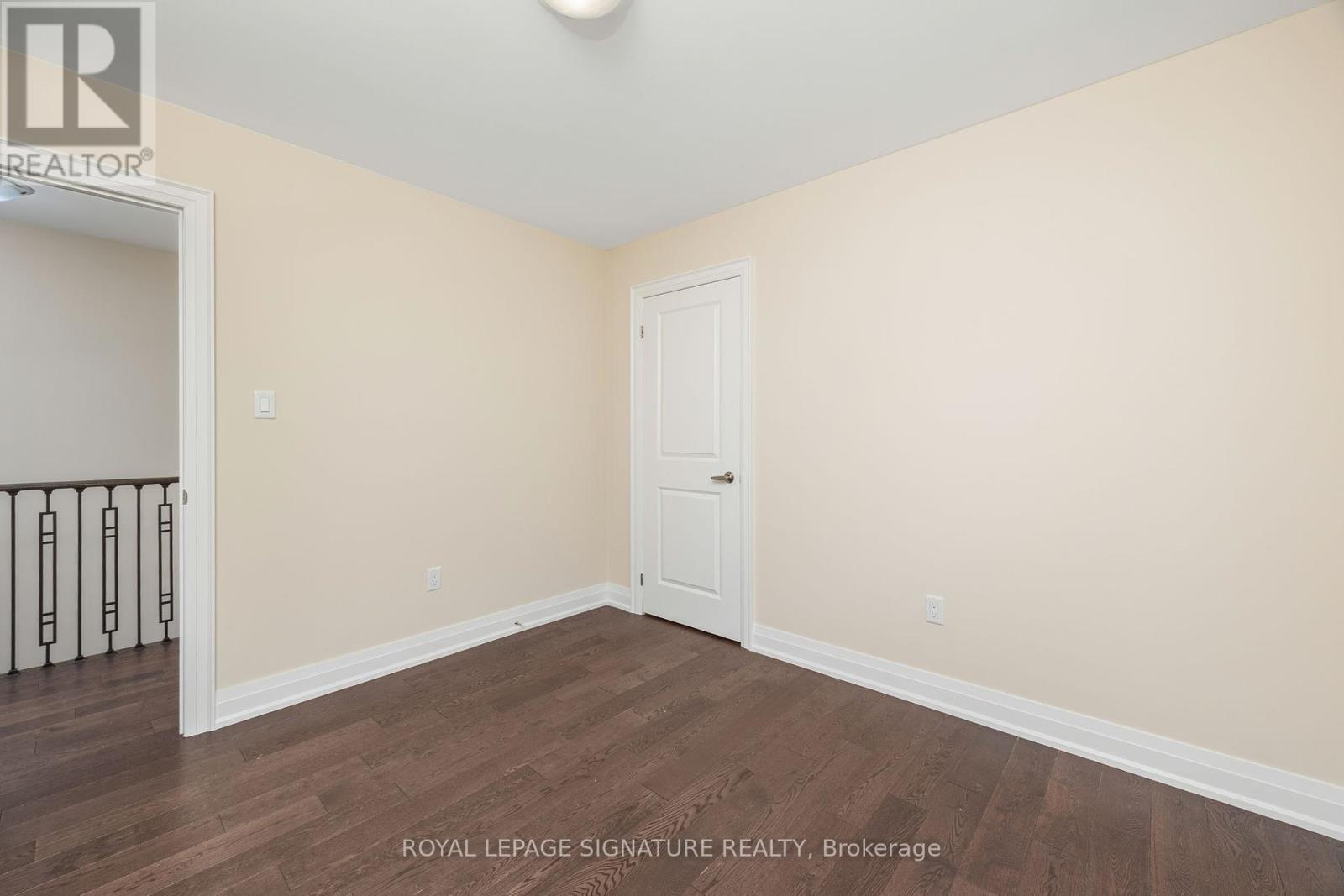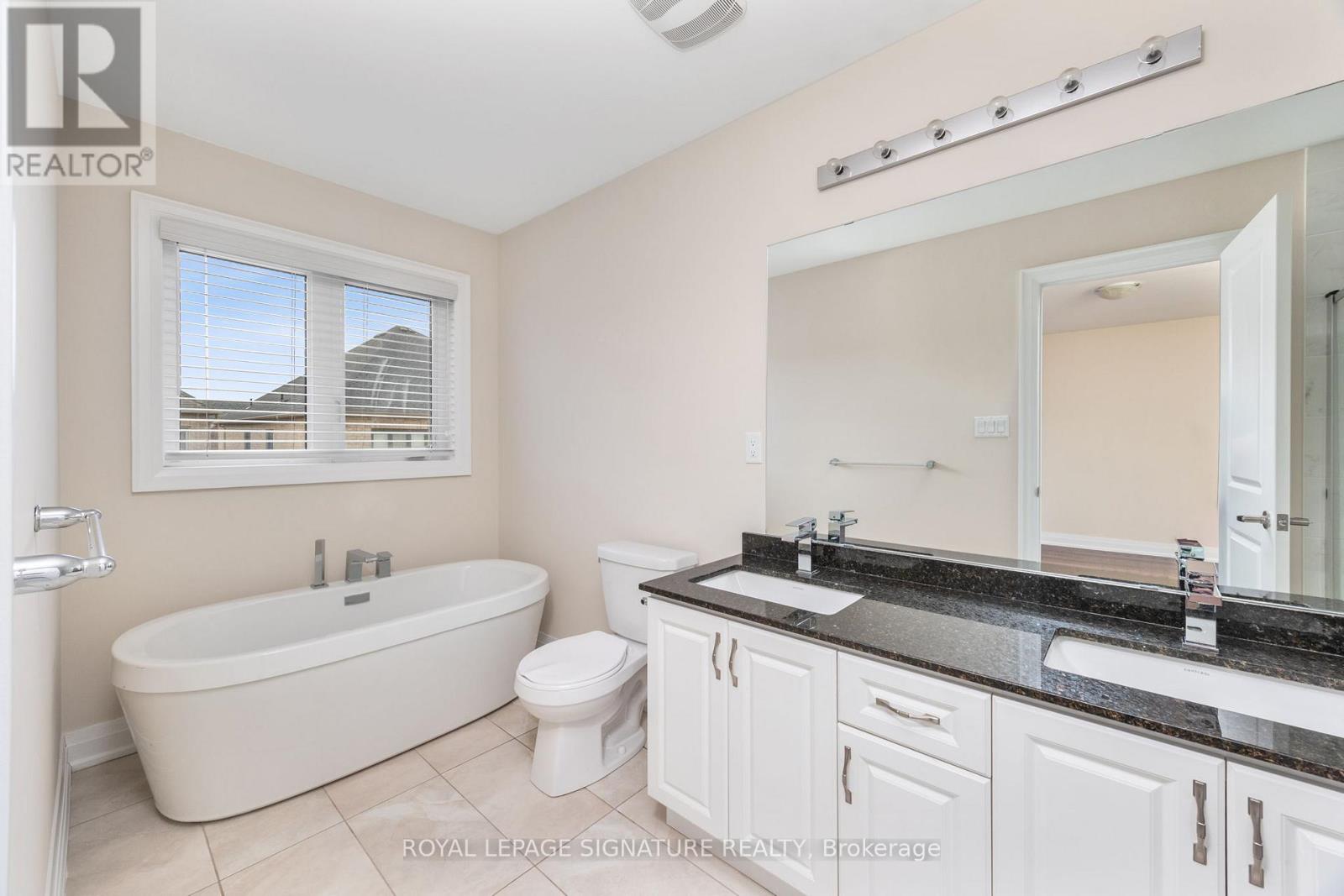44 Lollard Way Brampton, Ontario L6Y 0E4
$1,075,000
Presenting a modern-style 4 bedroom / 2.5 washroom 1950 sq ft semi-detached residence nestled in one of Brampton's most coveted communities. Freshly painted, professionally cleaned, this home showcases an inviting open-concept main floor modern layout with a warm and inviting great room with a cozy wall mounted gas fireplace on main floor, a modern kitchen and engineered hardwood flooring. Quartz counter tops, extended marble backsplash and high end stainless steel appliances, seamlessly connecting to the breakfast area for a modern open concept design. Upstairs the primary bedroom features a luxurious 4-piece ensuite and a spacious walk-in closet. All other 3 bedrooms are bright and inviting, featuring large windows that flood the rooms with natural light. Convenient second floor laundry. Enjoy the outdoor with a large backyard / lawn with firepit. Conveniently situated with easy access to a myriad of amenities including a short walk to plazas which include all imaginable shops / restaurants / grocery / all major banks / big box stores nearby; short walk to transit options, schools, parks, and a short drive to highway 401 and 407. (id:61852)
Property Details
| MLS® Number | W12087081 |
| Property Type | Single Family |
| Neigbourhood | Huttonville |
| Community Name | Bram West |
| AmenitiesNearBy | Public Transit, Park, Schools |
| ParkingSpaceTotal | 3 |
Building
| BathroomTotal | 3 |
| BedroomsAboveGround | 4 |
| BedroomsTotal | 4 |
| Age | 0 To 5 Years |
| Appliances | Central Vacuum, Dishwasher, Dryer, Hood Fan, Stove, Washer, Window Coverings, Refrigerator |
| BasementDevelopment | Unfinished |
| BasementType | N/a (unfinished) |
| ConstructionStyleAttachment | Semi-detached |
| CoolingType | Central Air Conditioning |
| ExteriorFinish | Brick, Stone |
| FireProtection | Alarm System, Smoke Detectors |
| FireplacePresent | Yes |
| FoundationType | Concrete |
| HalfBathTotal | 1 |
| HeatingFuel | Natural Gas |
| HeatingType | Forced Air |
| StoriesTotal | 2 |
| SizeInterior | 1500 - 2000 Sqft |
| Type | House |
| UtilityWater | Municipal Water |
Parking
| Attached Garage | |
| Garage |
Land
| Acreage | No |
| FenceType | Fenced Yard |
| LandAmenities | Public Transit, Park, Schools |
| Sewer | Sanitary Sewer |
| SizeDepth | 104 Ft |
| SizeFrontage | 23 Ft ,4 In |
| SizeIrregular | 23.4 X 104 Ft |
| SizeTotalText | 23.4 X 104 Ft|under 1/2 Acre |
| ZoningDescription | R1e |
https://www.realtor.ca/real-estate/28177628/44-lollard-way-brampton-bram-west-bram-west
Interested?
Contact us for more information
Rahul Mohinders Kapoor
Salesperson
30 Eglinton Ave W Ste 7
Mississauga, Ontario L5R 3E7





































