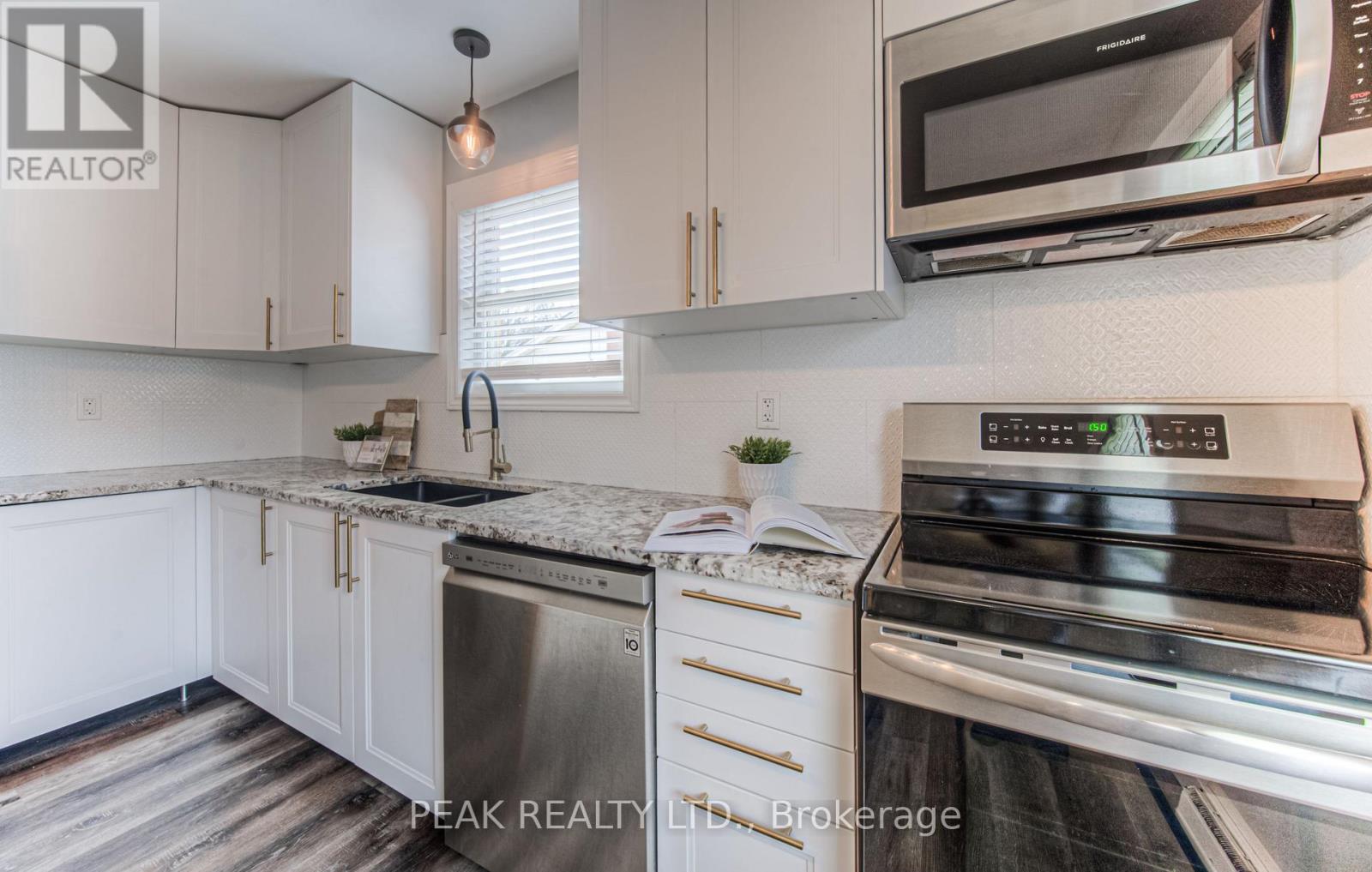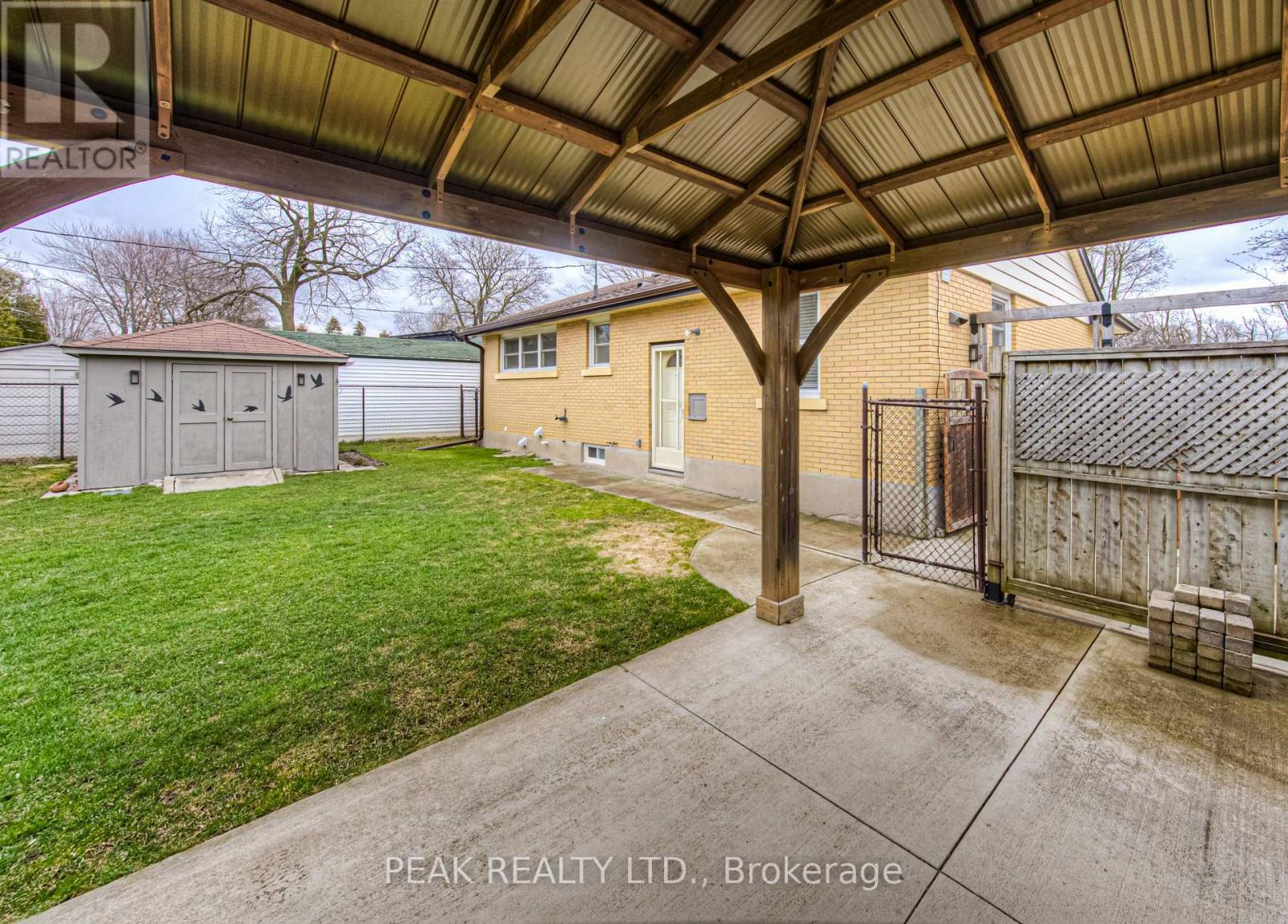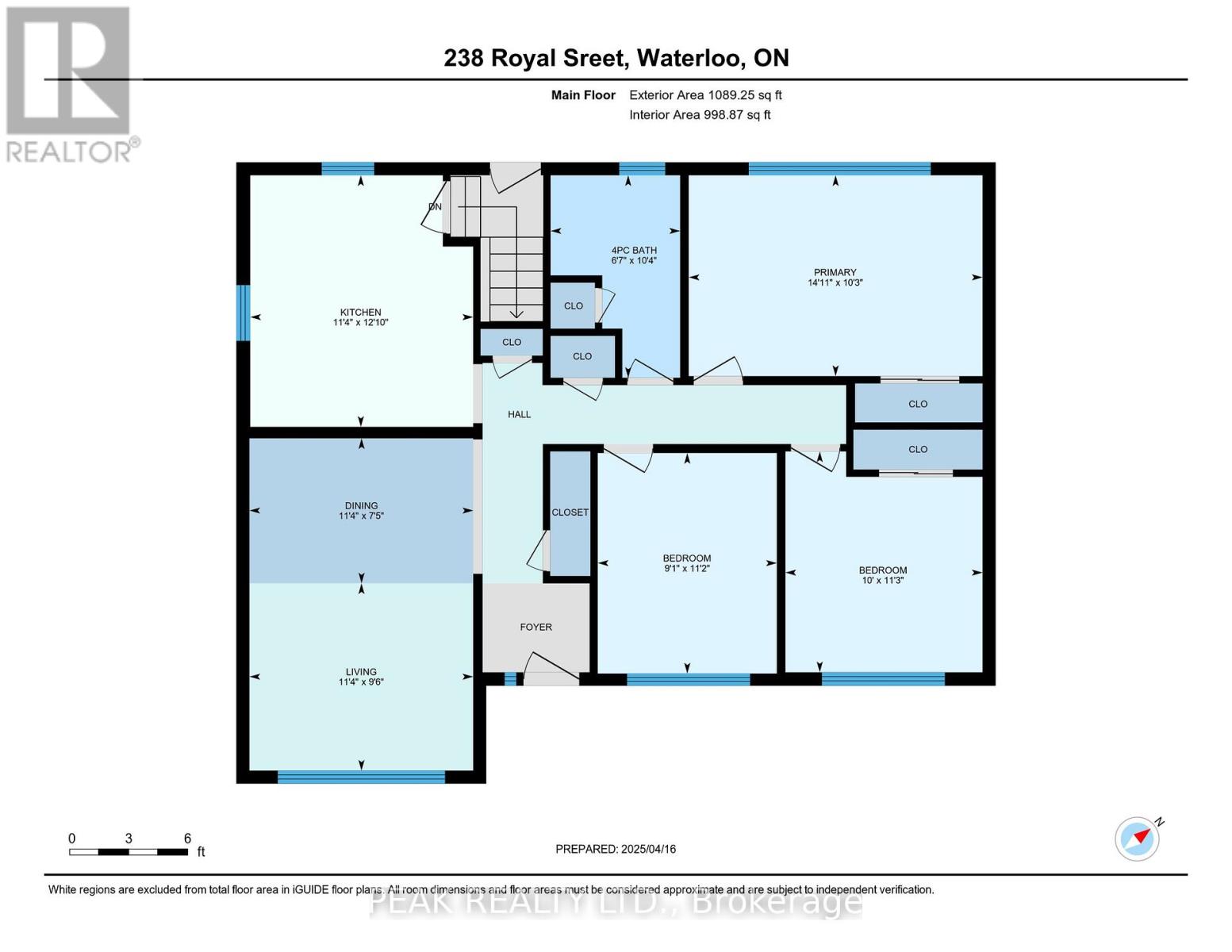238 Royal Street Waterloo, Ontario N2J 2J2
$699,900
Welcome to this charming 3-bedroom, 2-bathroom carpet-free bungalow perfect for families or down sizers alike! Featuring sleek laminate flooring throughout, a lovely kitchen with granite countertops, and a partially finished basement offering additional living space and generous storage. Step outside to a fully fenced backyard complete with a gazebo, shed, & established perennial and rose gardens, ideal for both relaxing and entertaining. Concrete driveway Recent updates include: * stove is induction* LG dishwasher * Newer eavestroughs and fascia * Owned water heater * upgraded electrical panel. (id:61852)
Property Details
| MLS® Number | X12087113 |
| Property Type | Single Family |
| Features | Gazebo |
| ParkingSpaceTotal | 2 |
Building
| BathroomTotal | 2 |
| BedroomsAboveGround | 3 |
| BedroomsTotal | 3 |
| Age | 51 To 99 Years |
| Appliances | Water Heater, Dishwasher, Dryer, Stove, Washer, Water Softener, Refrigerator |
| ArchitecturalStyle | Bungalow |
| BasementDevelopment | Partially Finished |
| BasementType | N/a (partially Finished) |
| ConstructionStyleAttachment | Detached |
| CoolingType | Central Air Conditioning |
| ExteriorFinish | Aluminum Siding, Brick |
| FoundationType | Concrete |
| HeatingFuel | Natural Gas |
| HeatingType | Forced Air |
| StoriesTotal | 1 |
| SizeInterior | 700 - 1100 Sqft |
| Type | House |
Parking
| No Garage |
Land
| Acreage | No |
| FenceType | Fully Fenced |
| Sewer | Sanitary Sewer |
| SizeDepth | 138 Ft ,7 In |
| SizeFrontage | 56 Ft |
| SizeIrregular | 56 X 138.6 Ft ; 55.90 X 138.62 Ft X 56.09 Ft X 141.75 Ft |
| SizeTotalText | 56 X 138.6 Ft ; 55.90 X 138.62 Ft X 56.09 Ft X 141.75 Ft |
| ZoningDescription | Sr2 |
Rooms
| Level | Type | Length | Width | Dimensions |
|---|---|---|---|---|
| Basement | Bathroom | 1.49 m | 2.71 m | 1.49 m x 2.71 m |
| Basement | Laundry Room | 4.04 m | 7 m | 4.04 m x 7 m |
| Basement | Recreational, Games Room | 9.04 m | 3.29 m | 9.04 m x 3.29 m |
| Basement | Utility Room | 3.37 m | 7.7 m | 3.37 m x 7.7 m |
| Main Level | Bathroom | 3.14 m | 2.01 m | 3.14 m x 2.01 m |
| Main Level | Bedroom | 3.42 m | 2.78 m | 3.42 m x 2.78 m |
| Main Level | Bedroom 2 | 3.42 m | 3.05 m | 3.42 m x 3.05 m |
| Main Level | Dining Room | 2.55 m | 3 m | 2.55 m x 3 m |
| Main Level | Kitchen | 3.9 m | 3.47 m | 3.9 m x 3.47 m |
| Main Level | Primary Bedroom | 3.11 m | 4.55 m | 3.11 m x 4.55 m |
https://www.realtor.ca/real-estate/28177661/238-royal-street-waterloo
Interested?
Contact us for more information
Christine Just
Salesperson
25 Bruce St #5b
Kitchener, Ontario N2B 1Y4


















































