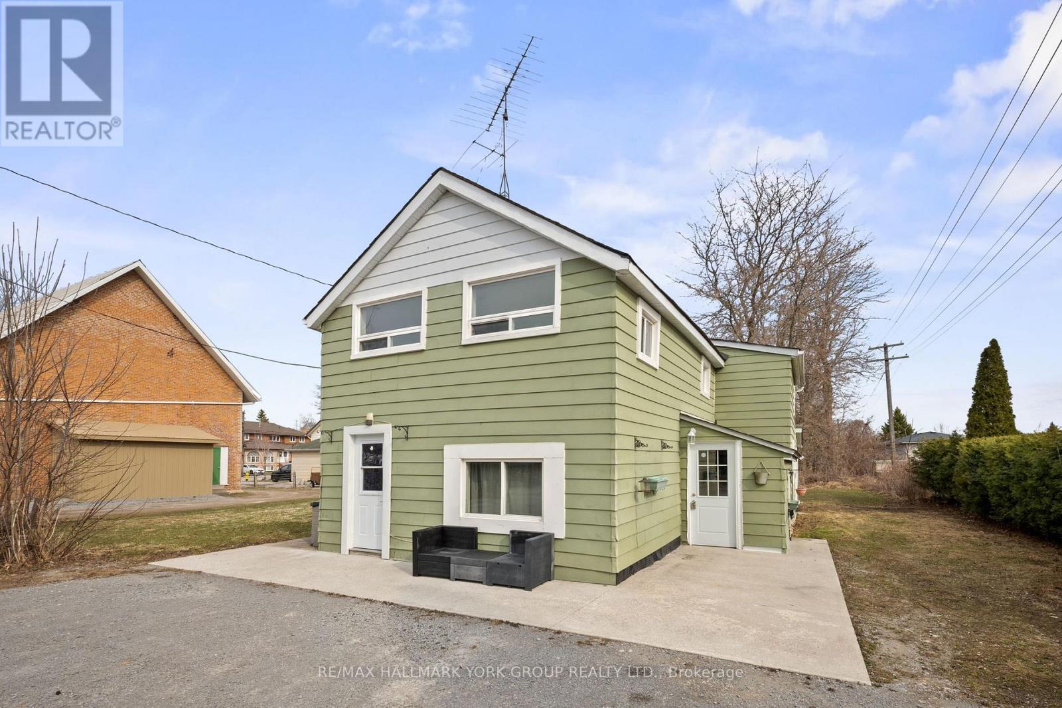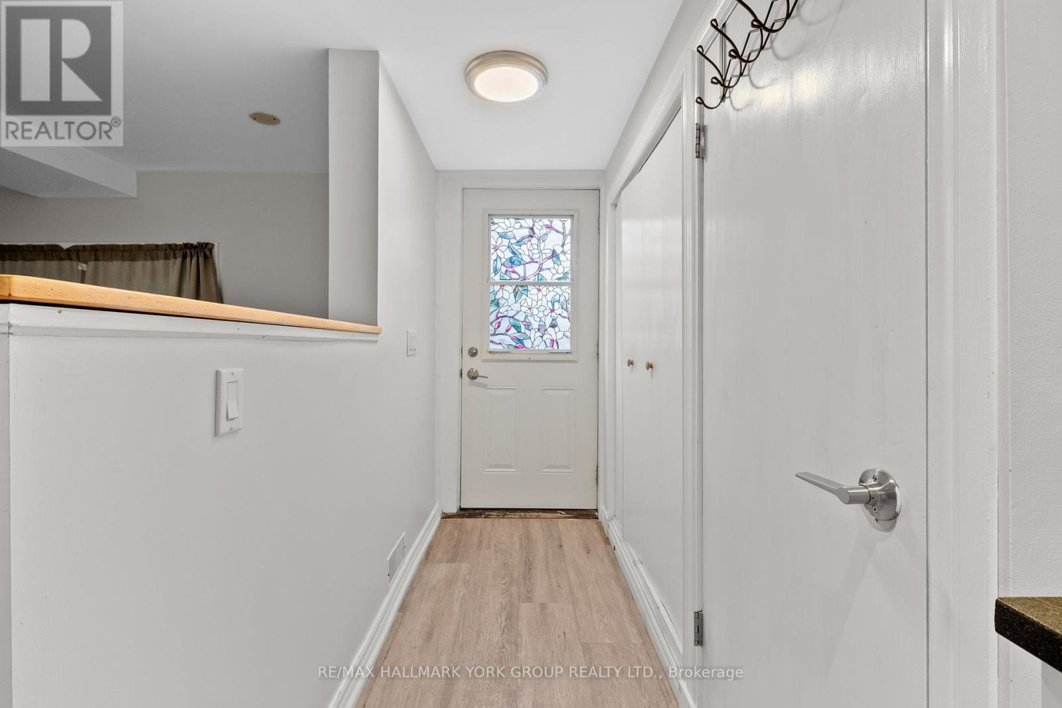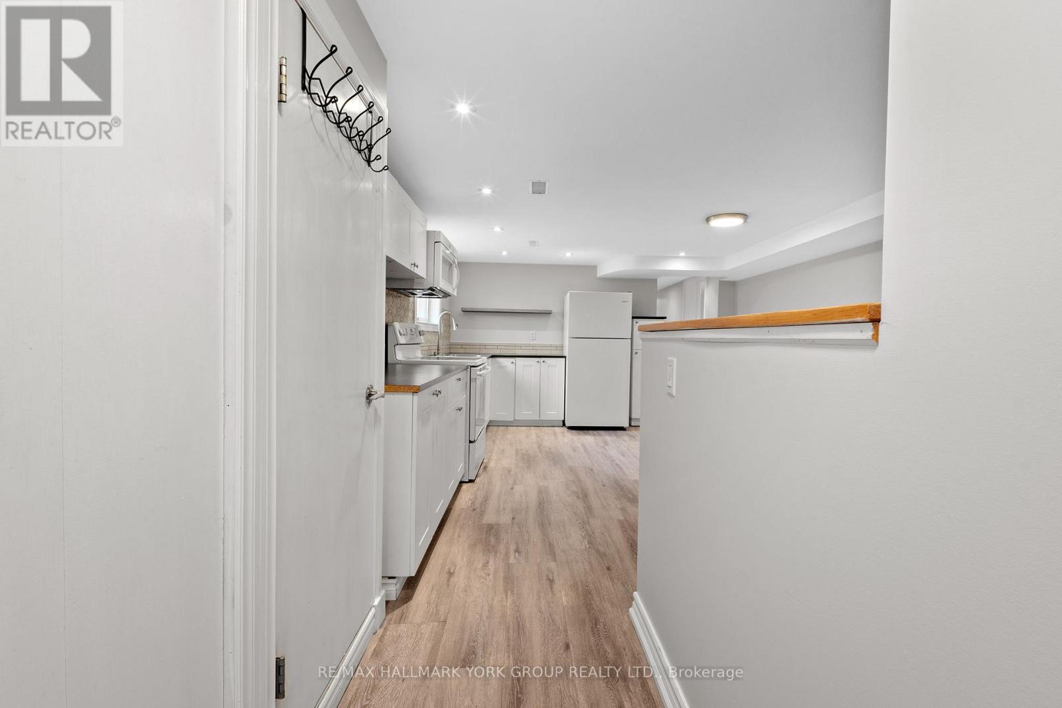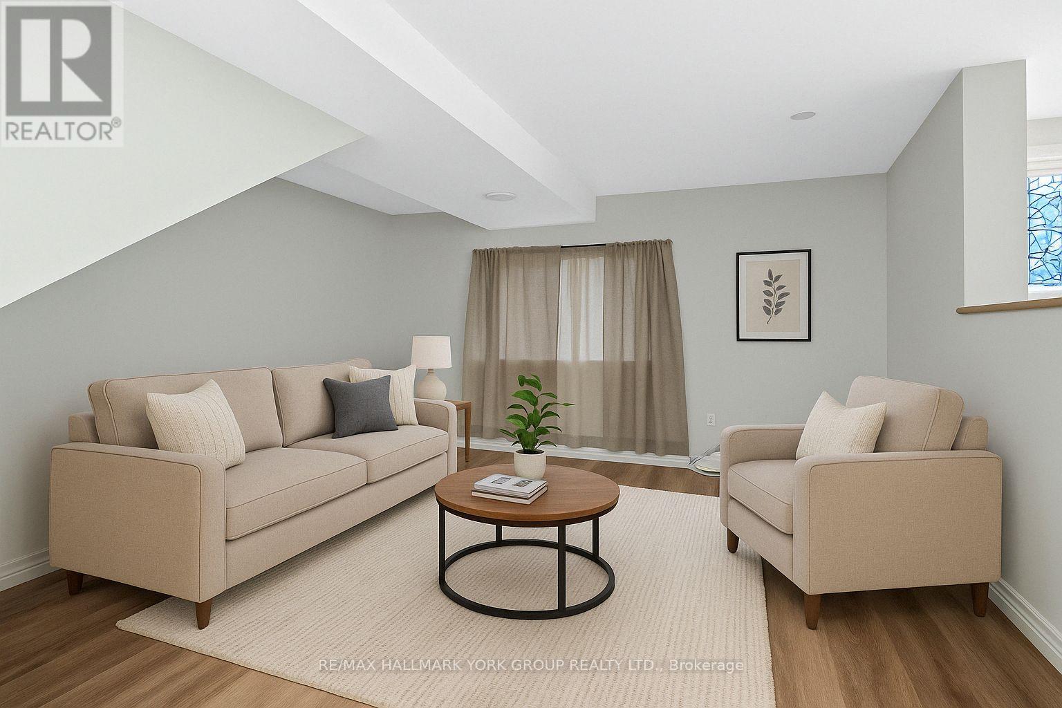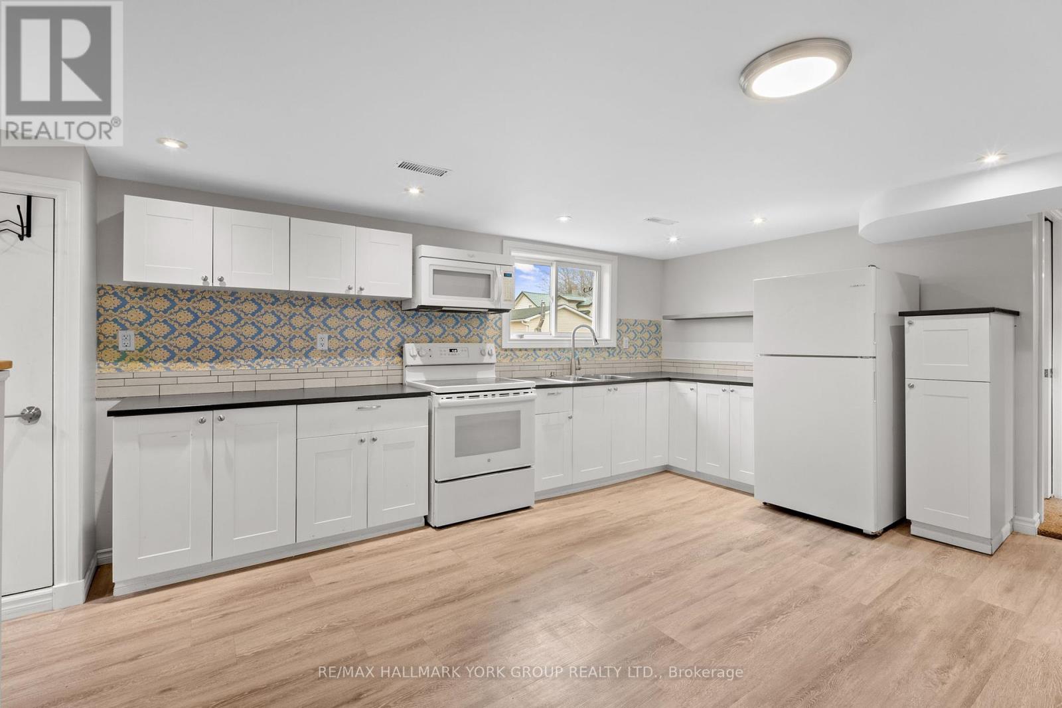5 Bedroom
3 Bathroom
1100 - 1500 sqft
Forced Air
$699,900
Welcome to 1 Snooks Rd, a rare opportunity in the heart of Sutton! This charming duplex offers versatility for investors, first-time buyers, or those looking to offset their mortgage with rental income. Ideally located at the end of a quiet dead-end street, the home provides peaceful living while remaining just a short walk to shops, restaurants, local attractions, a short drive to the shores of Lake Simcoe's sandy beaches and offering the perfect balance of tranquility and convenience.The property features a well-designed 5-bedroom, 3-bath layout spread over two levels. The main floor boasts three generously sized bedrooms, two full bathrooms, an open-concept living and dining area, and a full kitchen ideal for everyday living and entertaining. Upstairs, a bright and welcoming 2-bedroom, 1-bath unit offers excellent income potential or a private space for extended family or guests.Whether you're looking to invest, live in one unit and rent the other, or accommodate multi-generational living, the possibilities at 1 Snooks Rd are endless! (id:61852)
Property Details
|
MLS® Number
|
N12086819 |
|
Property Type
|
Single Family |
|
Community Name
|
Sutton & Jackson's Point |
|
AmenitiesNearBy
|
Beach, Place Of Worship, Park, Public Transit |
|
Features
|
Cul-de-sac |
|
ParkingSpaceTotal
|
4 |
Building
|
BathroomTotal
|
3 |
|
BedroomsAboveGround
|
5 |
|
BedroomsTotal
|
5 |
|
Appliances
|
Water Heater, Microwave, Two Stoves, Two Refrigerators |
|
ConstructionStyleAttachment
|
Detached |
|
ExteriorFinish
|
Aluminum Siding, Vinyl Siding |
|
FlooringType
|
Laminate, Carpeted |
|
FoundationType
|
Concrete, Block |
|
HeatingFuel
|
Propane |
|
HeatingType
|
Forced Air |
|
StoriesTotal
|
2 |
|
SizeInterior
|
1100 - 1500 Sqft |
|
Type
|
House |
|
UtilityWater
|
Municipal Water |
Parking
Land
|
Acreage
|
No |
|
LandAmenities
|
Beach, Place Of Worship, Park, Public Transit |
|
Sewer
|
Sanitary Sewer |
|
SizeDepth
|
66 Ft |
|
SizeFrontage
|
66 Ft |
|
SizeIrregular
|
66 X 66 Ft |
|
SizeTotalText
|
66 X 66 Ft |
|
ZoningDescription
|
R1 |
Rooms
| Level |
Type |
Length |
Width |
Dimensions |
|
Second Level |
Kitchen |
3.07 m |
2.7 m |
3.07 m x 2.7 m |
|
Second Level |
Dining Room |
4.04 m |
2.6 m |
4.04 m x 2.6 m |
|
Second Level |
Living Room |
5.26 m |
3.49 m |
5.26 m x 3.49 m |
|
Second Level |
Primary Bedroom |
4.48 m |
2.95 m |
4.48 m x 2.95 m |
|
Second Level |
Bedroom 2 |
3.45 m |
3.03 m |
3.45 m x 3.03 m |
|
Main Level |
Kitchen |
4.55 m |
3.98 m |
4.55 m x 3.98 m |
|
Main Level |
Living Room |
3.5 m |
3.26 m |
3.5 m x 3.26 m |
|
Main Level |
Primary Bedroom |
4.59 m |
2.96 m |
4.59 m x 2.96 m |
|
Main Level |
Bedroom 2 |
3.09 m |
2.72 m |
3.09 m x 2.72 m |
|
Main Level |
Bedroom 3 |
2.96 m |
2.93 m |
2.96 m x 2.93 m |
Utilities
|
Cable
|
Installed |
|
Sewer
|
Installed |
https://www.realtor.ca/real-estate/28176818/1-snooks-road-georgina-sutton-jacksons-point-sutton-jacksons-point

