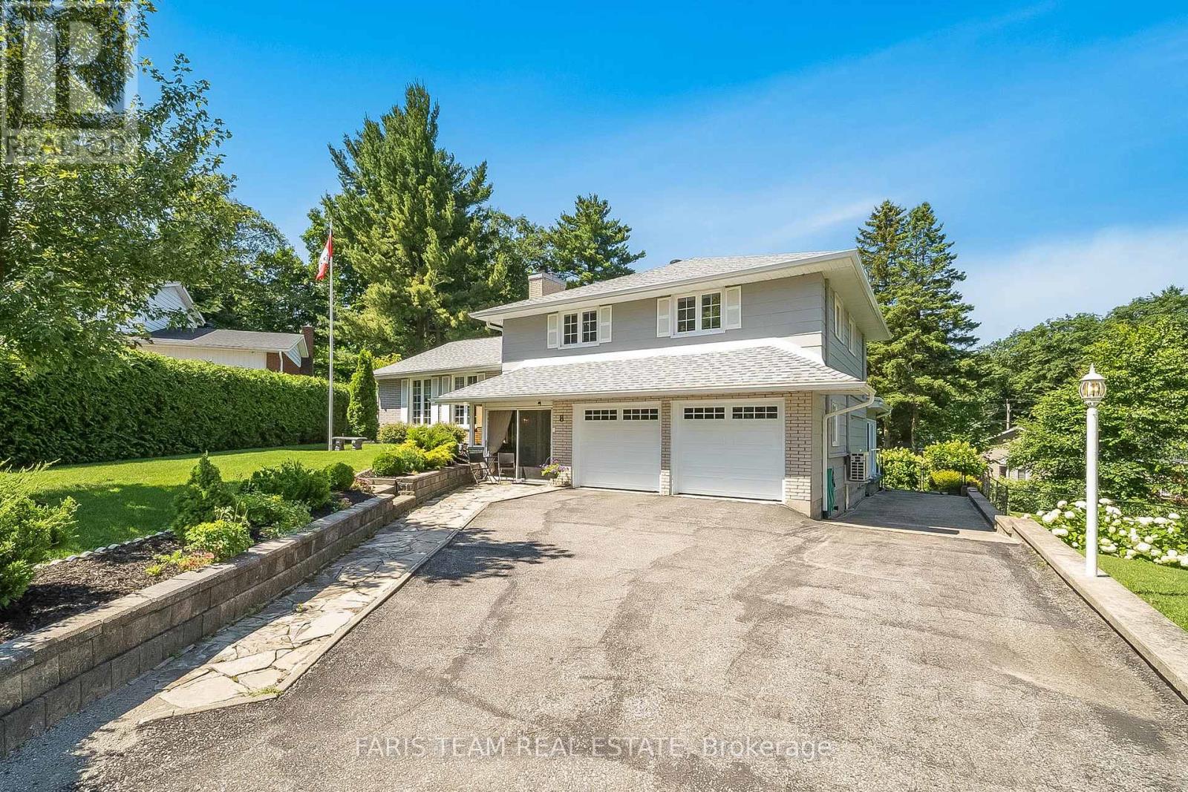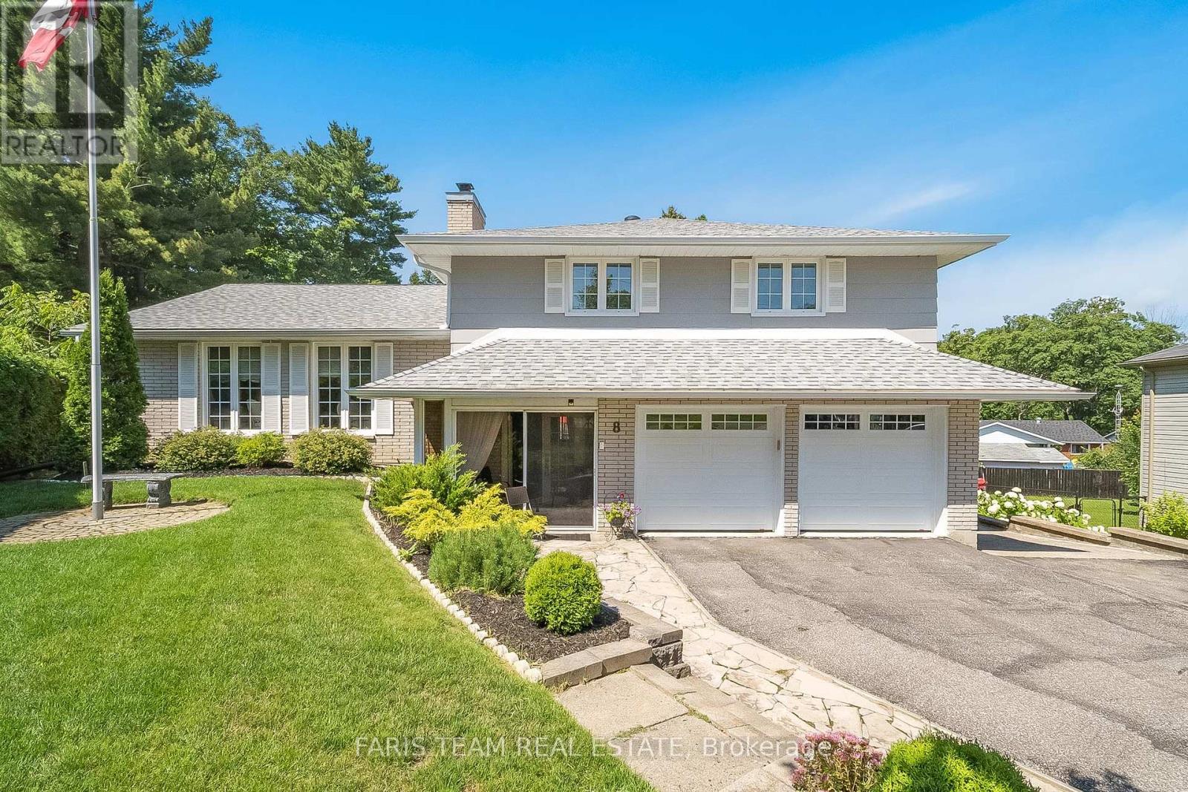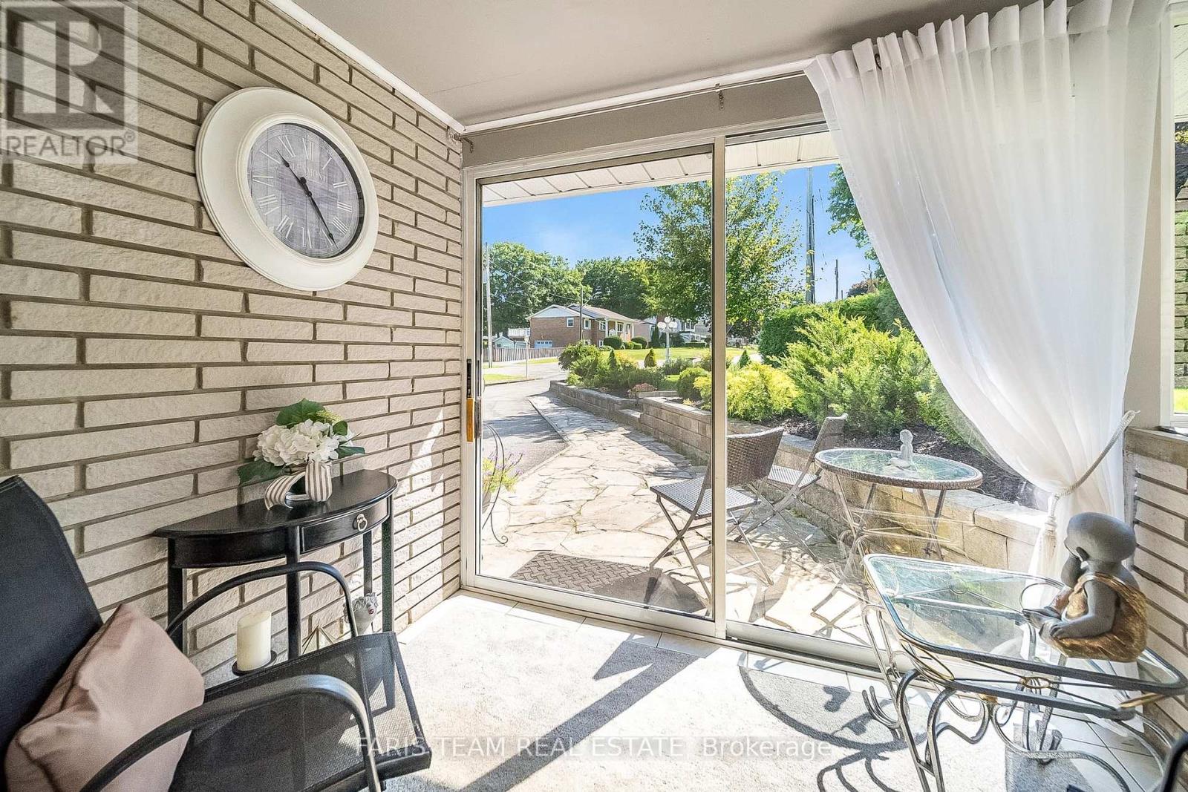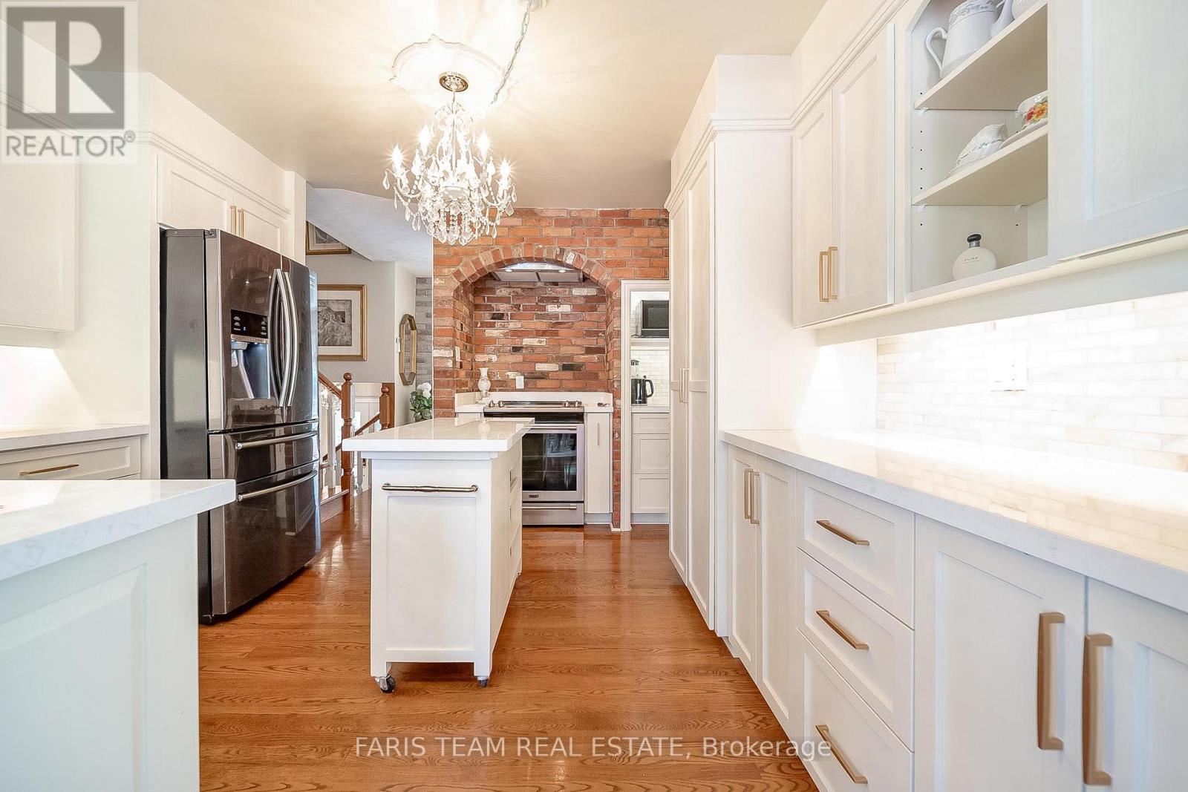8 Viel Street Penetanguishene, Ontario L9M 1H8
$819,900
Top 5 Reasons You Will Love This Home: 1) Tucked away in a sought-after neighbourhood, this hidden gem sits on an expansive, pie-shaped lot that opens to a vast, private backyard, showcasing an unparalleled level of craftsmanship, meticulously maintained grounds, and lush perennial gardens, all complemented by elegant stone patios, creating an enchanting outdoor sanctuary 2) Inside, the side-split layout presents modern and traditional finishes, including a newly updated kitchen with charming brick accents and brand-new appliances and a stunning formal dining area 3) Indulge in the beautiful luxury bathroom featuring a freestanding tub, seamlessly integrating into the expansive primary suite, adorned with three cozy gas fireplaces throughout the home 4) Enjoy the added convenience of a full double-car garage, complete with extra storage for all your outdoor toys, a spacious driveway, and an enclosed front porch with a cozy seating area, providing the perfect setting to unwind with your morning coffee while soaking in the tranquil backdrop 5) Experience a fully finished lower level with a generously sized recreation room, a versatile hobby room, and an additional 4-season sunroom for year-round enjoyment. 3,351 fin.sq.ft. Age 55. Visit our website for more detailed information. (id:61852)
Property Details
| MLS® Number | S12086928 |
| Property Type | Single Family |
| Community Name | Penetanguishene |
| Features | Wooded Area |
| ParkingSpaceTotal | 6 |
| Structure | Deck, Shed |
Building
| BathroomTotal | 3 |
| BedroomsAboveGround | 3 |
| BedroomsTotal | 3 |
| Age | 51 To 99 Years |
| Amenities | Fireplace(s) |
| Appliances | Water Heater, Dishwasher, Dryer, Garage Door Opener, Stove, Washer, Window Coverings, Refrigerator |
| BasementDevelopment | Finished |
| BasementType | Full (finished) |
| ConstructionStyleAttachment | Detached |
| ConstructionStyleSplitLevel | Sidesplit |
| ExteriorFinish | Brick, Vinyl Siding |
| FireplacePresent | Yes |
| FireplaceTotal | 3 |
| FlooringType | Hardwood, Carpeted, Laminate, Ceramic |
| FoundationType | Block |
| HeatingFuel | Natural Gas |
| HeatingType | Heat Pump |
| SizeInterior | 2500 - 3000 Sqft |
| Type | House |
| UtilityWater | Municipal Water |
Parking
| Attached Garage | |
| Garage |
Land
| Acreage | No |
| FenceType | Fenced Yard |
| Sewer | Sanitary Sewer |
| SizeDepth | 226 Ft ,4 In |
| SizeFrontage | 40 Ft |
| SizeIrregular | 40 X 226.4 Ft |
| SizeTotalText | 40 X 226.4 Ft|under 1/2 Acre |
| ZoningDescription | R1s |
Rooms
| Level | Type | Length | Width | Dimensions |
|---|---|---|---|---|
| Second Level | Kitchen | 6.63 m | 3.8 m | 6.63 m x 3.8 m |
| Second Level | Dining Room | 6.65 m | 3.37 m | 6.65 m x 3.37 m |
| Second Level | Living Room | 6.88 m | 4.53 m | 6.88 m x 4.53 m |
| Third Level | Primary Bedroom | 5.14 m | 3.93 m | 5.14 m x 3.93 m |
| Third Level | Bedroom | 4.11 m | 3.95 m | 4.11 m x 3.95 m |
| Third Level | Bedroom | 3.91 m | 3.05 m | 3.91 m x 3.05 m |
| Lower Level | Other | 2.52 m | 1.99 m | 2.52 m x 1.99 m |
| Lower Level | Recreational, Games Room | 6.28 m | 5.6 m | 6.28 m x 5.6 m |
| Main Level | Living Room | 5.02 m | 3.94 m | 5.02 m x 3.94 m |
| Main Level | Sunroom | 5.79 m | 3.54 m | 5.79 m x 3.54 m |
| Main Level | Laundry Room | 2.86 m | 1.81 m | 2.86 m x 1.81 m |
https://www.realtor.ca/real-estate/28177050/8-viel-street-penetanguishene-penetanguishene
Interested?
Contact us for more information
Mark Faris
Broker
443 Bayview Drive
Barrie, Ontario L4N 8Y2
Sabrina Staunton
Broker
531 King St
Midland, Ontario L4R 3N6









































