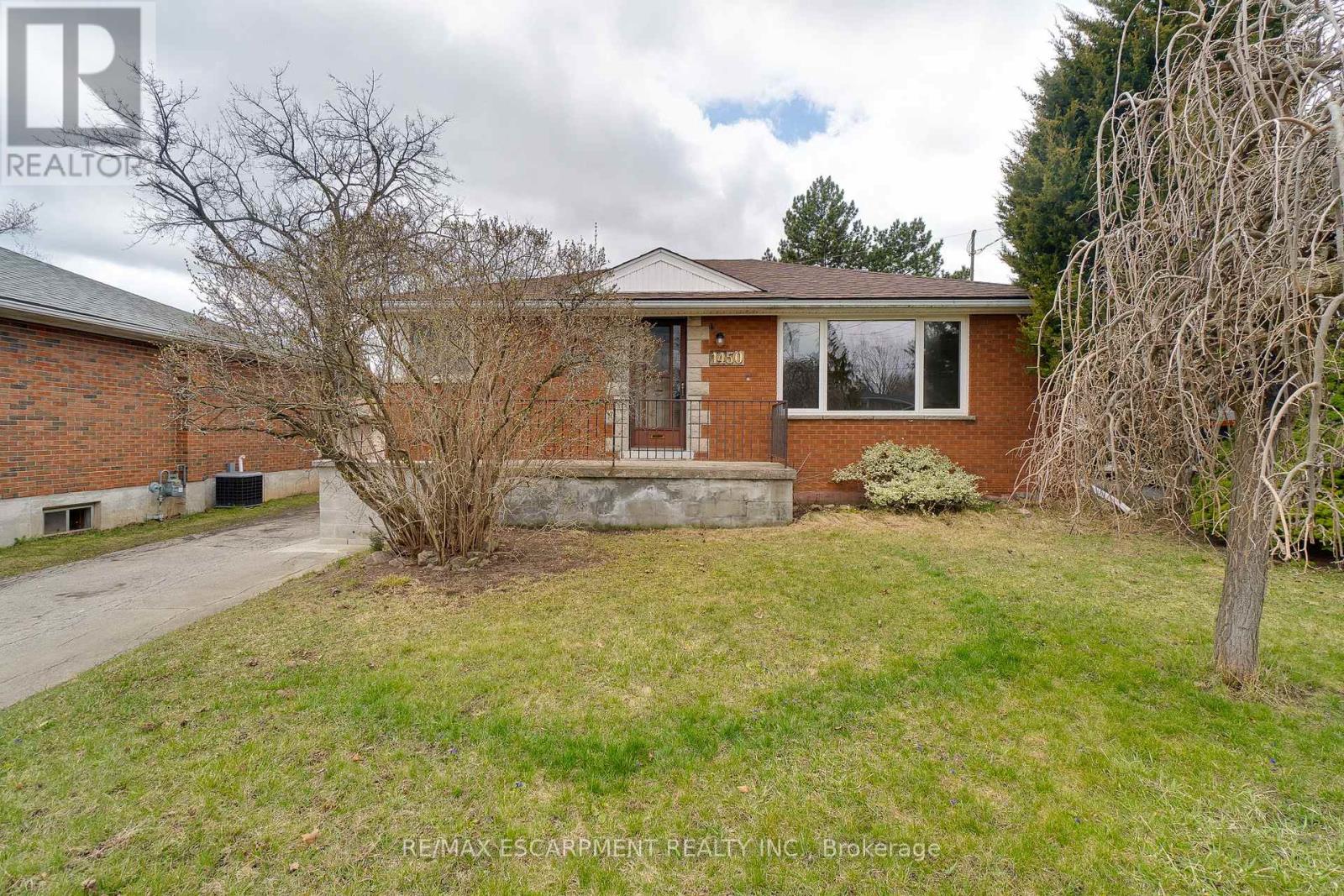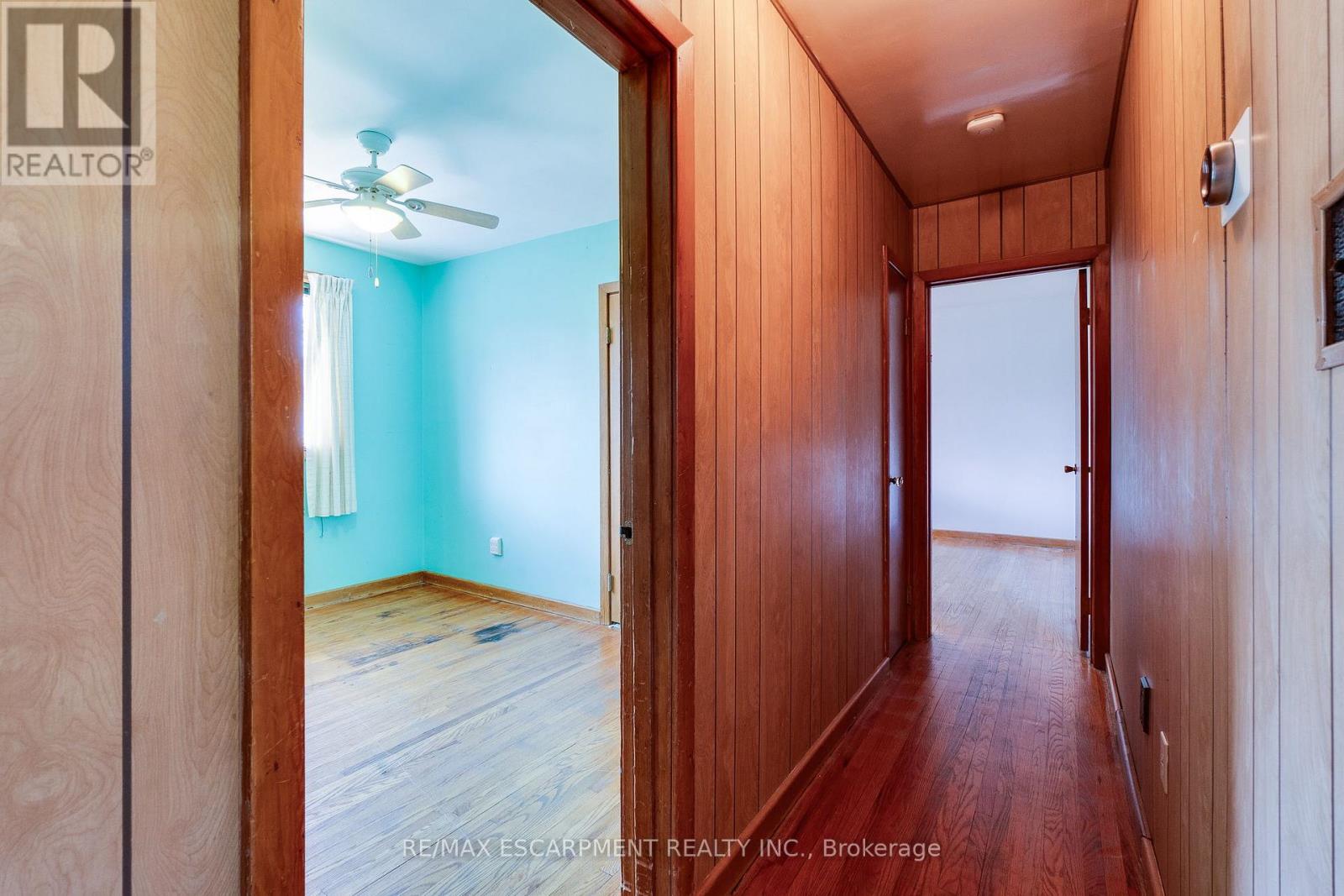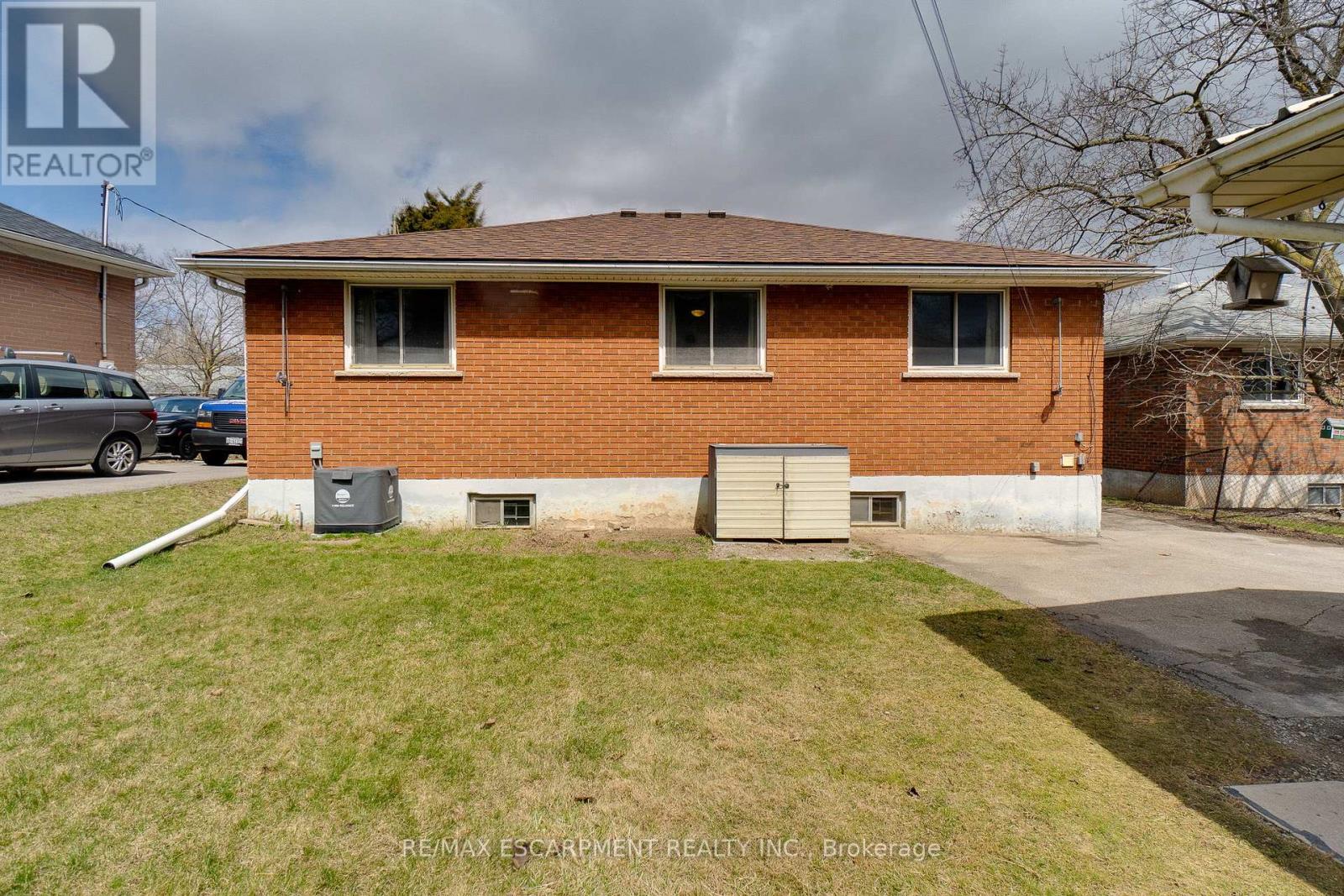1450 Mountain Grove Avenue Burlington, Ontario L7P 2H3
$899,900
This Solid Brick Bungalow is situated on a large lot in the desirable family friendly neighborhood of Mountainside. This Home has separate side entrance that easily provides access to a potential in-law suite. Enjoy the massive two car garage Excellent Investment opportunity. The property is private and backs onto St. Gabriel's Church. Large sun-filled living room with picture window. Partially finished basement with fully finished Rec Room with a cozy gas fireplace. Basement also has a 3 piece bathroom and ample storage space. Gas BBQ is available for you to keep. Walking distance to parks, rec centre, primary schools, place of worship and easy access to 403 & 407. Roof, Furnace and A/C (2022). An Excellent Investment or Family home! (id:61852)
Open House
This property has open houses!
2:00 pm
Ends at:4:00 pm
Property Details
| MLS® Number | W12086877 |
| Property Type | Single Family |
| Neigbourhood | Mountain Gardens |
| Community Name | Mountainside |
| AmenitiesNearBy | Place Of Worship, Public Transit, Schools |
| CommunityFeatures | Community Centre |
| Features | Level Lot |
| ParkingSpaceTotal | 6 |
Building
| BathroomTotal | 2 |
| BedroomsAboveGround | 3 |
| BedroomsTotal | 3 |
| Age | 51 To 99 Years |
| Amenities | Fireplace(s) |
| Appliances | Dryer, Stove, Washer, Window Coverings, Refrigerator |
| ArchitecturalStyle | Bungalow |
| BasementFeatures | Separate Entrance |
| BasementType | Full |
| ConstructionStyleAttachment | Detached |
| CoolingType | Central Air Conditioning |
| ExteriorFinish | Brick |
| FireplacePresent | Yes |
| FireplaceTotal | 1 |
| FoundationType | Block |
| HeatingFuel | Natural Gas |
| HeatingType | Forced Air |
| StoriesTotal | 1 |
| SizeInterior | 700 - 1100 Sqft |
| Type | House |
| UtilityWater | Municipal Water |
Parking
| Detached Garage | |
| Garage |
Land
| Acreage | No |
| LandAmenities | Place Of Worship, Public Transit, Schools |
| Sewer | Sanitary Sewer |
| SizeDepth | 93 Ft ,6 In |
| SizeFrontage | 50 Ft |
| SizeIrregular | 50 X 93.5 Ft |
| SizeTotalText | 50 X 93.5 Ft |
Rooms
| Level | Type | Length | Width | Dimensions |
|---|---|---|---|---|
| Basement | Other | 3.66 m | 2.74 m | 3.66 m x 2.74 m |
| Basement | Other | Measurements not available | ||
| Basement | Bathroom | 2.34 m | 1.57 m | 2.34 m x 1.57 m |
| Basement | Recreational, Games Room | 7.14 m | 3.81 m | 7.14 m x 3.81 m |
| Basement | Other | Measurements not available | ||
| Basement | Laundry Room | Measurements not available | ||
| Main Level | Living Room | 4.01 m | 5.44 m | 4.01 m x 5.44 m |
| Main Level | Bathroom | 2.29 m | 1.75 m | 2.29 m x 1.75 m |
| Main Level | Kitchen | 2.82 m | 4.44 m | 2.82 m x 4.44 m |
| Main Level | Primary Bedroom | 4.27 m | 3.2 m | 4.27 m x 3.2 m |
| Main Level | Bedroom | 3.23 m | 2.69 m | 3.23 m x 2.69 m |
| Main Level | Bedroom | 3.35 m | 2.36 m | 3.35 m x 2.36 m |
Interested?
Contact us for more information
Gia Walton
Salesperson
325 Winterberry Drive #4b
Hamilton, Ontario L8J 0B6




































