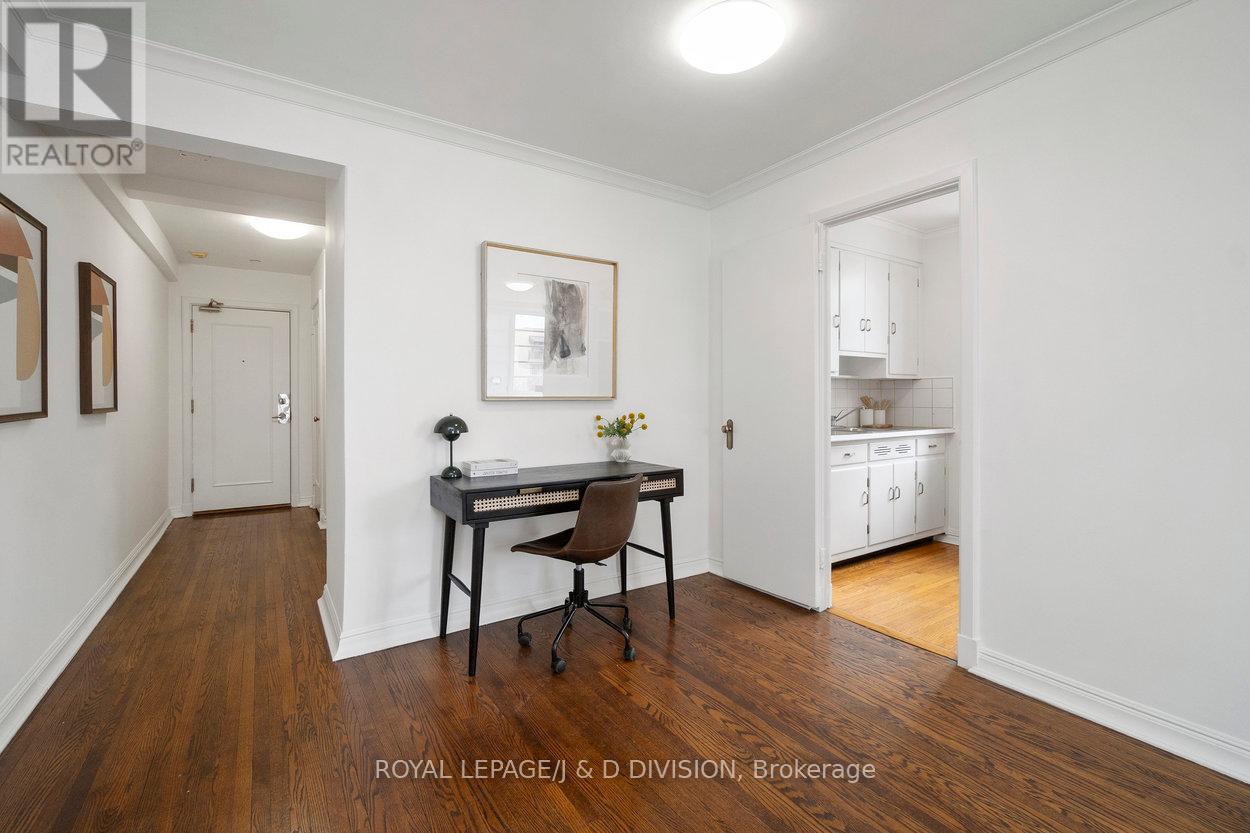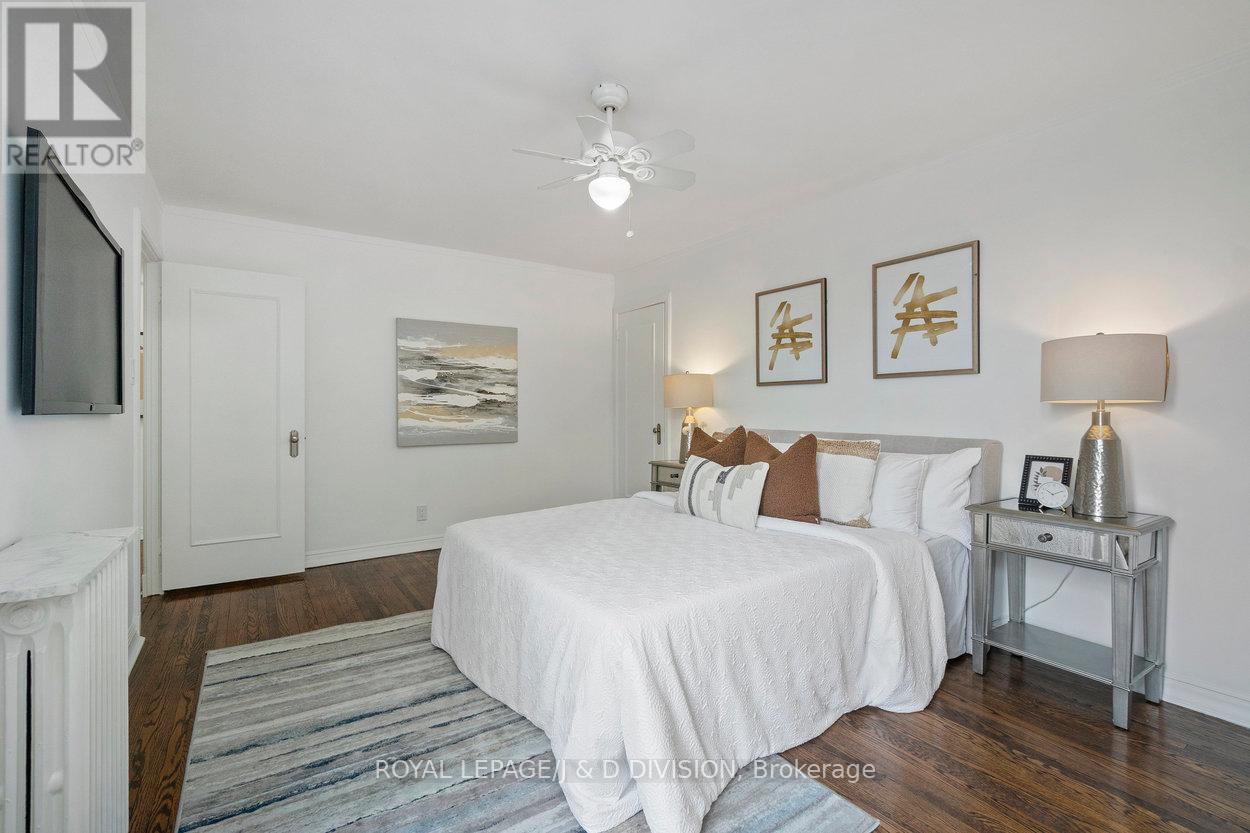504 - 707 Eglinton Avenue W Toronto, Ontario M5N 1C8
$399,000Maintenance, Heat, Electricity, Water, Cable TV, Common Area Maintenance, Insurance
$1,073.36 Monthly
Maintenance, Heat, Electricity, Water, Cable TV, Common Area Maintenance, Insurance
$1,073.36 MonthlyWelcome to Suite 504 at The Roycroft, a bright and spacious one-bedroom in a beautifully maintained Art Deco building in the heart of Forest Hill. This fifth-floor suite offers 730 square feet of well-laid-out space, featuring hardwood floors, generous principal rooms, and abundant natural light from North and West facing windows. The open-air terrace is perfect for your morning coffee or evening unwind. The bedroom easily fits a king-sized bed with room to spare, and there's no shortage of storage, including a separate locker. Monthly maintenance fees include everything from all utilities including tv and internet to property taxes! Just steps to the Kay Gardner Beltline Trail, fabulous local shops and restaurants on Eglinton, Memorial Park, and the soon-to-open Chaplin LRT station. A rare opportunity for first-time buyers or downsizers looking for charm, location, and value in a well-run co-ownership building with an onsite superintendent. Come and see why The Roycroft is such a beloved address. (id:61852)
Property Details
| MLS® Number | C12086737 |
| Property Type | Single Family |
| Neigbourhood | Eglinton—Lawrence |
| Community Name | Forest Hill South |
| AmenitiesNearBy | Public Transit, Place Of Worship, Schools, Park |
| CommunityFeatures | Pet Restrictions, Community Centre |
| Features | Carpet Free |
Building
| BathroomTotal | 1 |
| BedroomsAboveGround | 1 |
| BedroomsTotal | 1 |
| Amenities | Storage - Locker |
| Appliances | Range, Refrigerator |
| CoolingType | Window Air Conditioner |
| ExteriorFinish | Brick |
| FlooringType | Hardwood |
| HeatingFuel | Natural Gas |
| HeatingType | Radiant Heat |
| SizeInterior | 700 - 799 Sqft |
| Type | Apartment |
Parking
| No Garage |
Land
| Acreage | No |
| LandAmenities | Public Transit, Place Of Worship, Schools, Park |
Rooms
| Level | Type | Length | Width | Dimensions |
|---|---|---|---|---|
| Other | Primary Bedroom | 4.97 m | 3.33 m | 4.97 m x 3.33 m |
| Other | Foyer | 4.06 m | 2.88 m | 4.06 m x 2.88 m |
| Other | Kitchen | 2.43 m | 2.04 m | 2.43 m x 2.04 m |
| Other | Living Room | 5.34 m | 4.06 m | 5.34 m x 4.06 m |
| Other | Dining Room | 3.21 m | 2.53 m | 3.21 m x 2.53 m |
Interested?
Contact us for more information
Jonathan Schwarz
Broker
477 Mt. Pleasant Road
Toronto, Ontario M4S 2L9






































