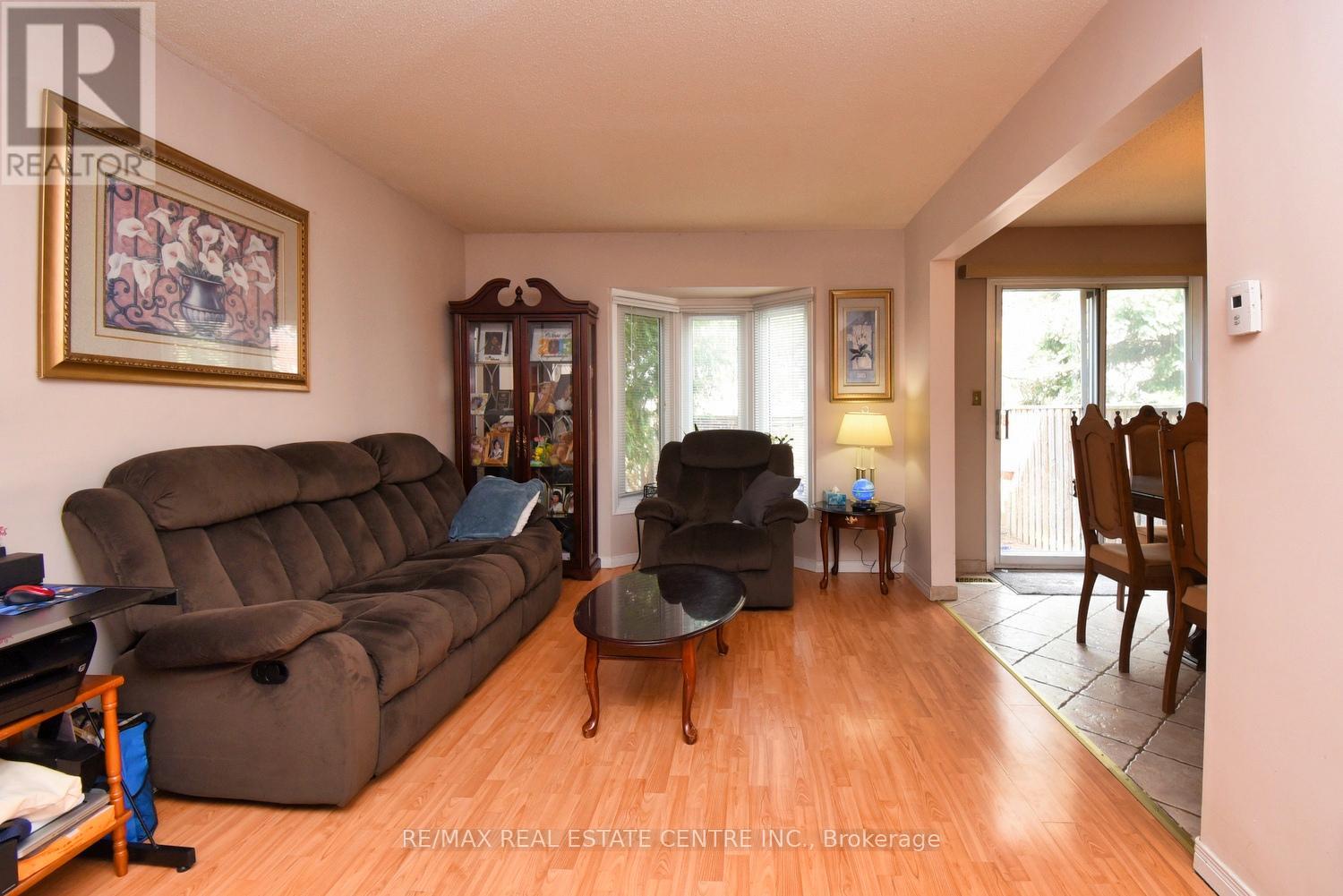56 - 1675 Upper Gage Avenue Hamilton, Ontario L8W 3R8
$649,900Maintenance, Insurance, Cable TV, Common Area Maintenance, Parking, Water
$482 Monthly
Maintenance, Insurance, Cable TV, Common Area Maintenance, Parking, Water
$482 MonthlyCharming End-Unit Townhome in Prime Location! Welcome to this beautifully maintained end-unit townhome, offering a spacious and functional layout in a highly convenient location. The main floor boasts a carpet-free design, featuring a well-appointed kitchen with a separate dining area and a bright, expansive living room. Enjoy ultimate privacy in the fully fenced backyard with no rear neighbors. Upstairs, youll find three generously sized bedrooms and a 4-piece bathroom. The finished basement offers additional living space, complete with a cozy gas fireplace, laundry area, and ample storage. Situated close to major highways, shopping, schools, and public transit, this home is a must-see! Dont miss your opportunity-- perfect for first-time buyers, downsizers, or investors! (id:61852)
Property Details
| MLS® Number | X12086826 |
| Property Type | Single Family |
| Neigbourhood | Broughton West |
| Community Name | Broughton |
| CommunityFeatures | Pet Restrictions |
| Features | In Suite Laundry |
| ParkingSpaceTotal | 2 |
Building
| BathroomTotal | 2 |
| BedroomsAboveGround | 3 |
| BedroomsTotal | 3 |
| Amenities | Fireplace(s) |
| Appliances | Garage Door Opener Remote(s), Water Heater, Dishwasher, Dryer, Microwave, Stove, Washer, Window Coverings, Refrigerator |
| BasementDevelopment | Finished |
| BasementType | Full (finished) |
| CoolingType | Central Air Conditioning |
| ExteriorFinish | Brick, Vinyl Siding |
| FireplacePresent | Yes |
| FireplaceTotal | 1 |
| HalfBathTotal | 1 |
| HeatingFuel | Natural Gas |
| HeatingType | Forced Air |
| StoriesTotal | 2 |
| SizeInterior | 1200 - 1399 Sqft |
| Type | Row / Townhouse |
Parking
| Attached Garage | |
| Garage |
Land
| Acreage | No |
Rooms
| Level | Type | Length | Width | Dimensions |
|---|---|---|---|---|
| Second Level | Primary Bedroom | 5.26 m | 3.66 m | 5.26 m x 3.66 m |
| Second Level | Bedroom 2 | 4.88 m | 2.74 m | 4.88 m x 2.74 m |
| Second Level | Bedroom 3 | 3.96 m | 2.84 m | 3.96 m x 2.84 m |
| Second Level | Bathroom | 1.83 m | 1 m | 1.83 m x 1 m |
| Basement | Recreational, Games Room | 4.88 m | 3.66 m | 4.88 m x 3.66 m |
| Basement | Laundry Room | 3.66 m | 1.22 m | 3.66 m x 1.22 m |
| Main Level | Living Room | 5.18 m | 3.4 m | 5.18 m x 3.4 m |
| Main Level | Kitchen | 3.66 m | 2.74 m | 3.66 m x 2.74 m |
| Main Level | Dining Room | 3.66 m | 2.44 m | 3.66 m x 2.44 m |
| Main Level | Bathroom | 1.53 m | 1 m | 1.53 m x 1 m |
https://www.realtor.ca/real-estate/28176891/56-1675-upper-gage-avenue-hamilton-broughton-broughton
Interested?
Contact us for more information
Dan Caco
Salesperson
1070 Stone Church Rd E #42a
Hamilton, Ontario L8W 3K8




























