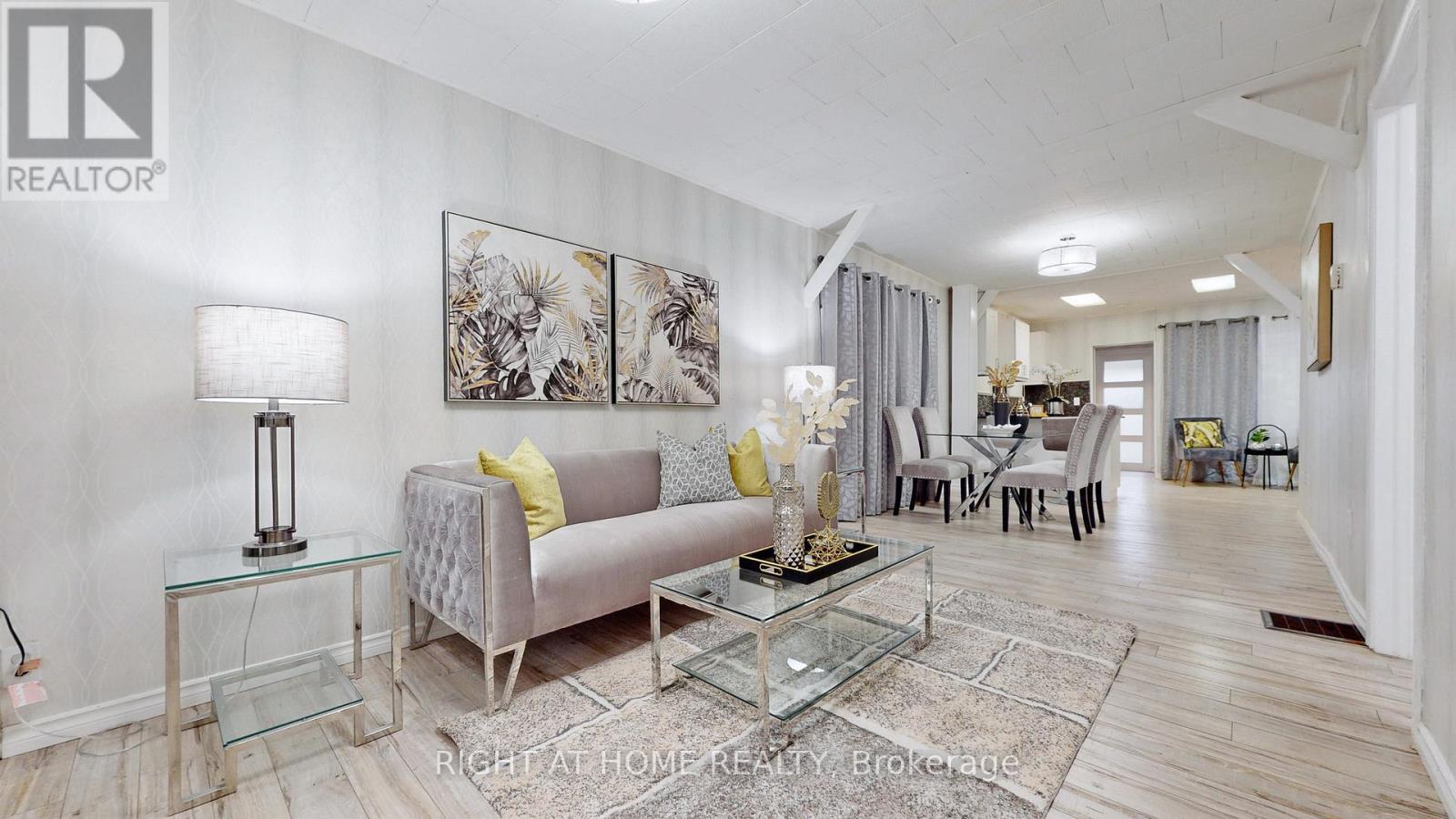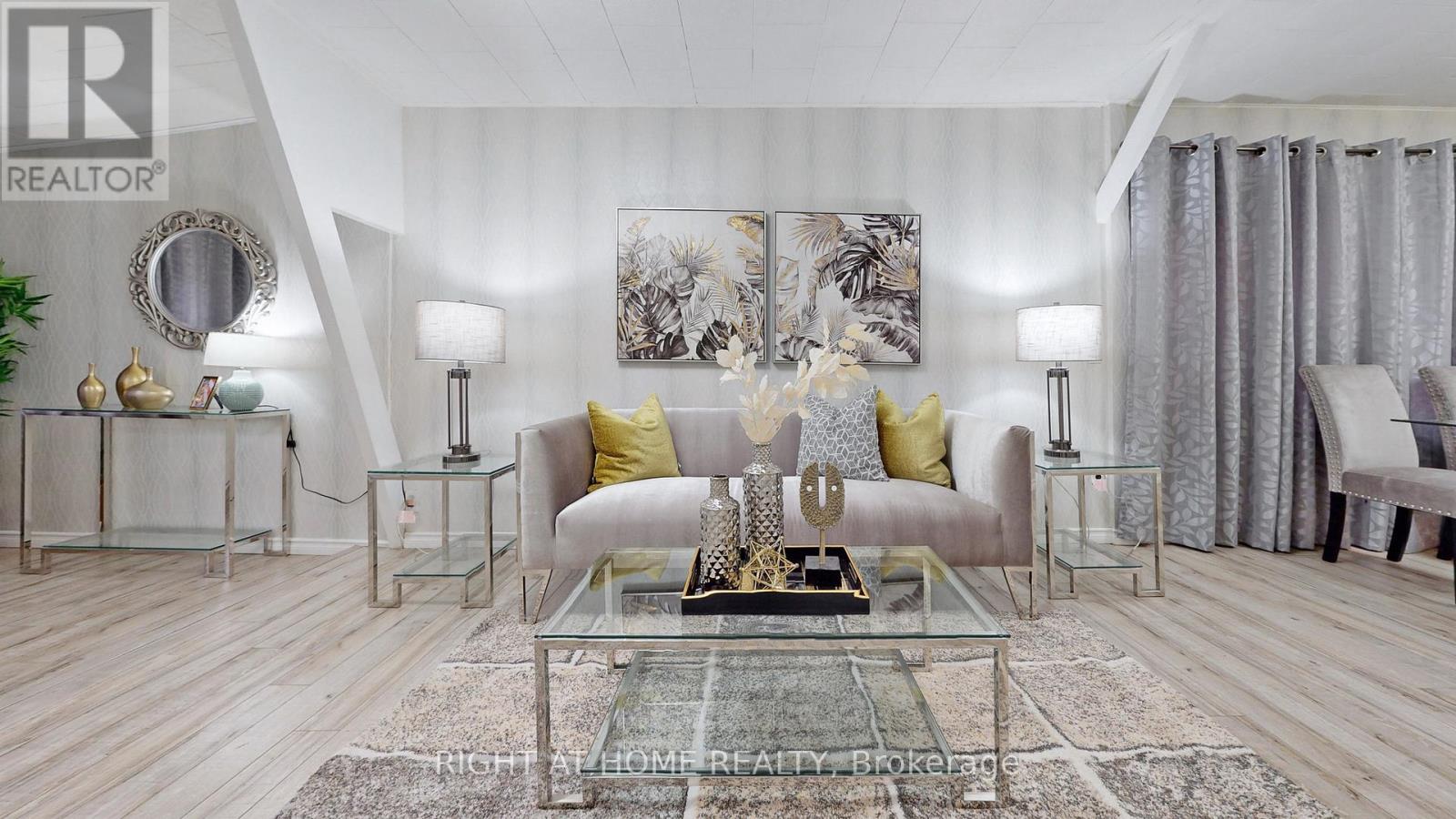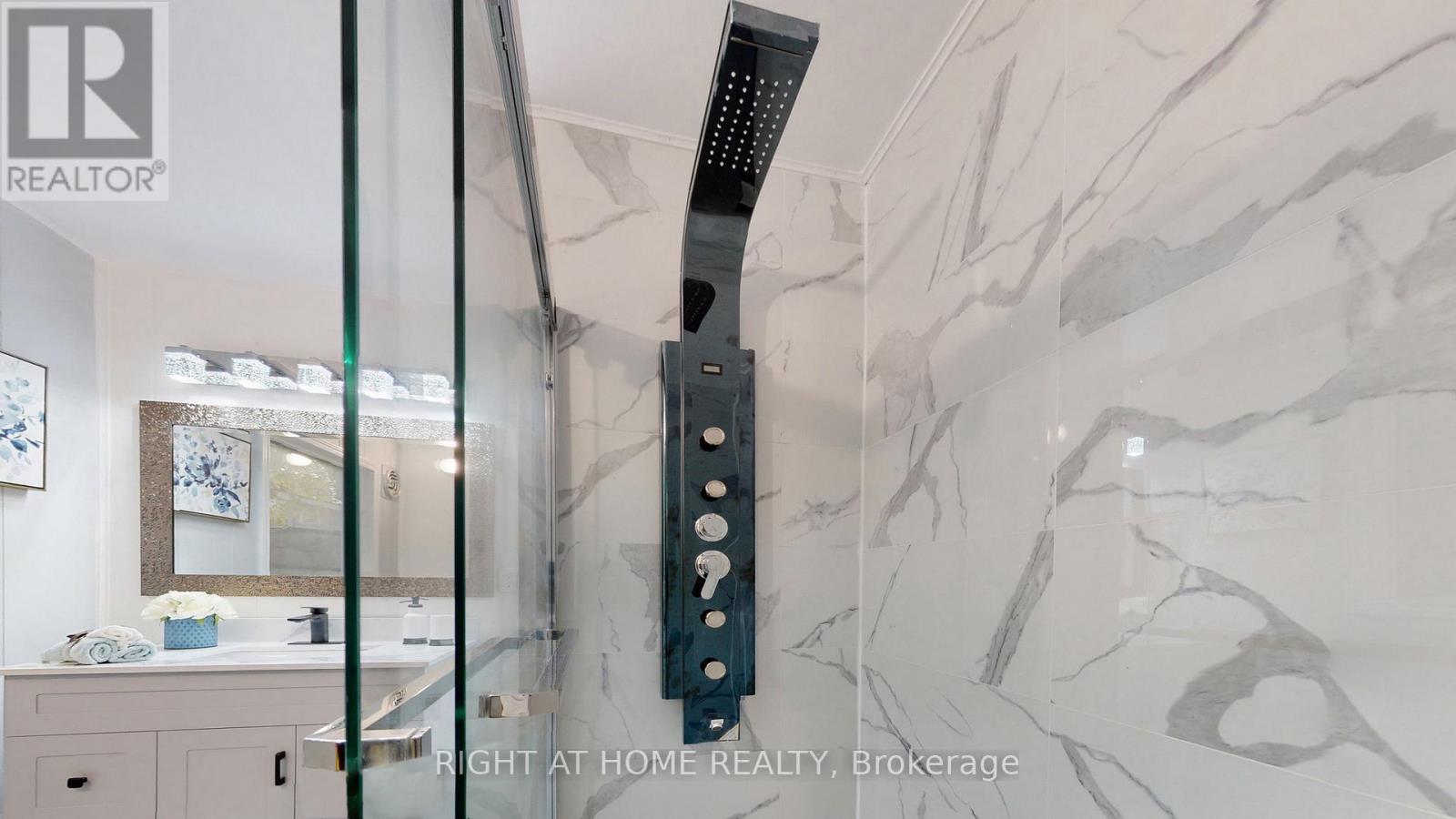33 Morland Road Toronto, Ontario M6S 2M7
$888,000
Cozy Spacious Updated 2+1 Bedroom Detached Bungalow In Upper Bloor West Village. Airy Modern Open Concept. Laminate Floor. Renovated Custom Open Eat-In Kitchen With Quartz Counters & Breakfast Bar, Stainless Steel Appliances, Walk-Out To Patio And Beautiful Fenced Yard Great For Entertaining . Gorgeous Bath With Wall To Wall Shower. Basement can be Bedroom Or Family Room.Potential For Private Driveway, Walk To Library, Shops On Annette/Junction/Bloor West And Sought After Schools. Annette/Junction/Bloor West And Sought After Schools. (id:61852)
Property Details
| MLS® Number | W12086795 |
| Property Type | Single Family |
| Neigbourhood | Runnymede-Bloor West Village |
| Community Name | Runnymede-Bloor West Village |
| Features | Carpet Free |
Building
| BathroomTotal | 1 |
| BedroomsAboveGround | 2 |
| BedroomsBelowGround | 1 |
| BedroomsTotal | 3 |
| Appliances | Water Heater, Dishwasher, Dryer, Stove, Washer, Refrigerator |
| ArchitecturalStyle | Bungalow |
| BasementType | Partial |
| ConstructionStyleAttachment | Detached |
| ExteriorFinish | Vinyl Siding |
| FlooringType | Laminate, Carpeted |
| FoundationType | Block |
| HeatingFuel | Natural Gas |
| HeatingType | Forced Air |
| StoriesTotal | 1 |
| SizeInterior | 700 - 1100 Sqft |
| Type | House |
| UtilityWater | Municipal Water |
Parking
| No Garage |
Land
| Acreage | No |
| Sewer | Sanitary Sewer |
| SizeDepth | 110 Ft |
| SizeFrontage | 22 Ft ,6 In |
| SizeIrregular | 22.5 X 110 Ft ; Reguular |
| SizeTotalText | 22.5 X 110 Ft ; Reguular |
Rooms
| Level | Type | Length | Width | Dimensions |
|---|---|---|---|---|
| Basement | Bedroom 3 | 4.1 m | 3 m | 4.1 m x 3 m |
| Main Level | Living Room | 7.5 m | 2.95 m | 7.5 m x 2.95 m |
| Main Level | Dining Room | 7.5 m | 2.95 m | 7.5 m x 2.95 m |
| Main Level | Kitchen | 4.35 m | 2.95 m | 4.35 m x 2.95 m |
| Main Level | Mud Room | Measurements not available | ||
| Main Level | Primary Bedroom | 3.33 m | 2.26 m | 3.33 m x 2.26 m |
| Main Level | Bedroom 2 | 2.95 m | 2.26 m | 2.95 m x 2.26 m |
Interested?
Contact us for more information
Yadi Shadbakht
Salesperson
1550 16th Avenue Bldg B Unit 3 & 4
Richmond Hill, Ontario L4B 3K9



















