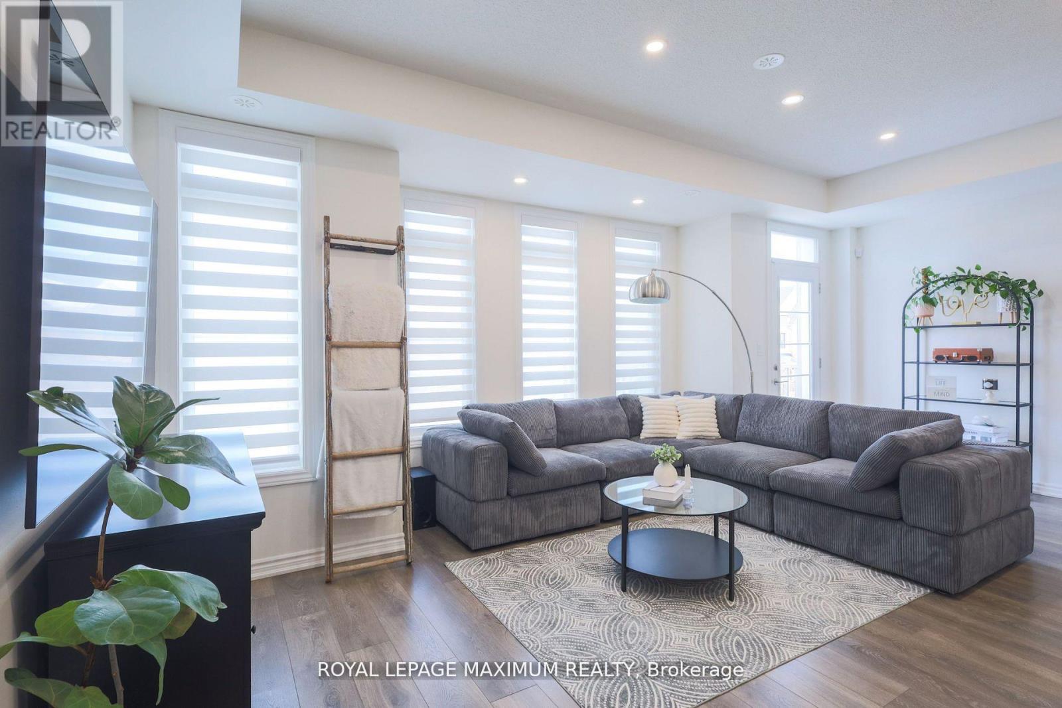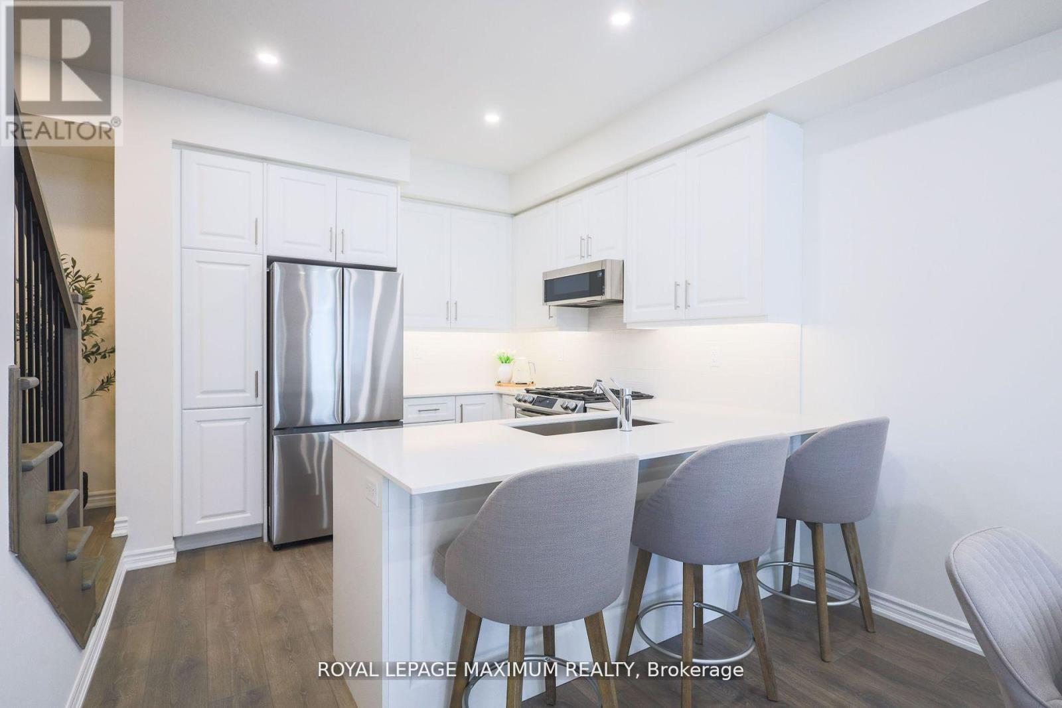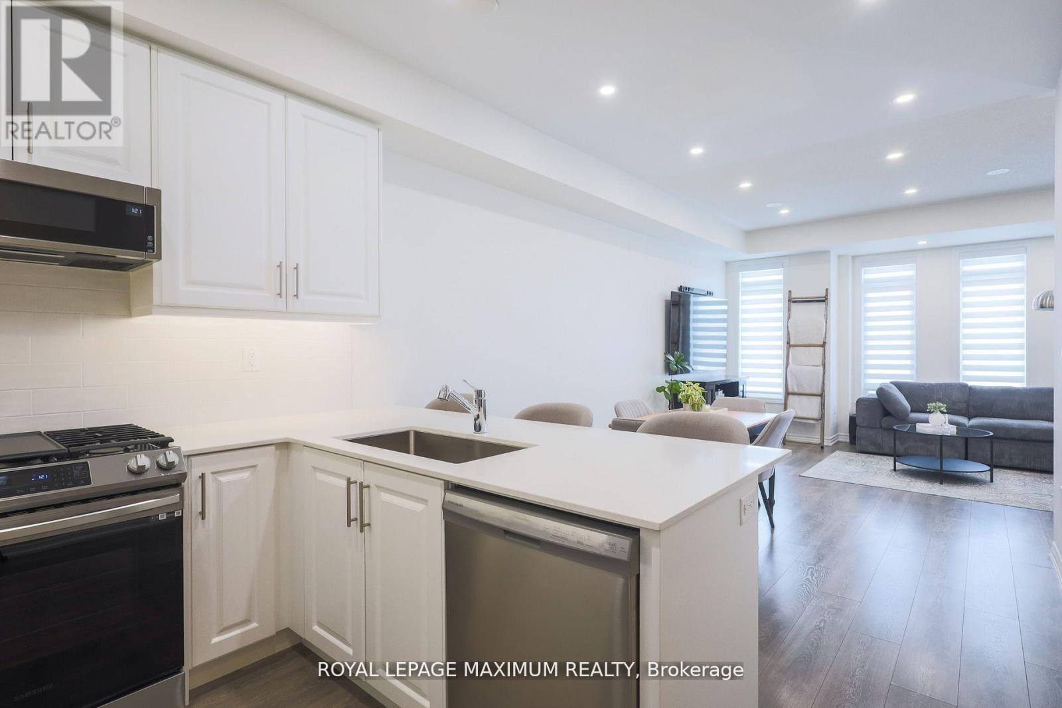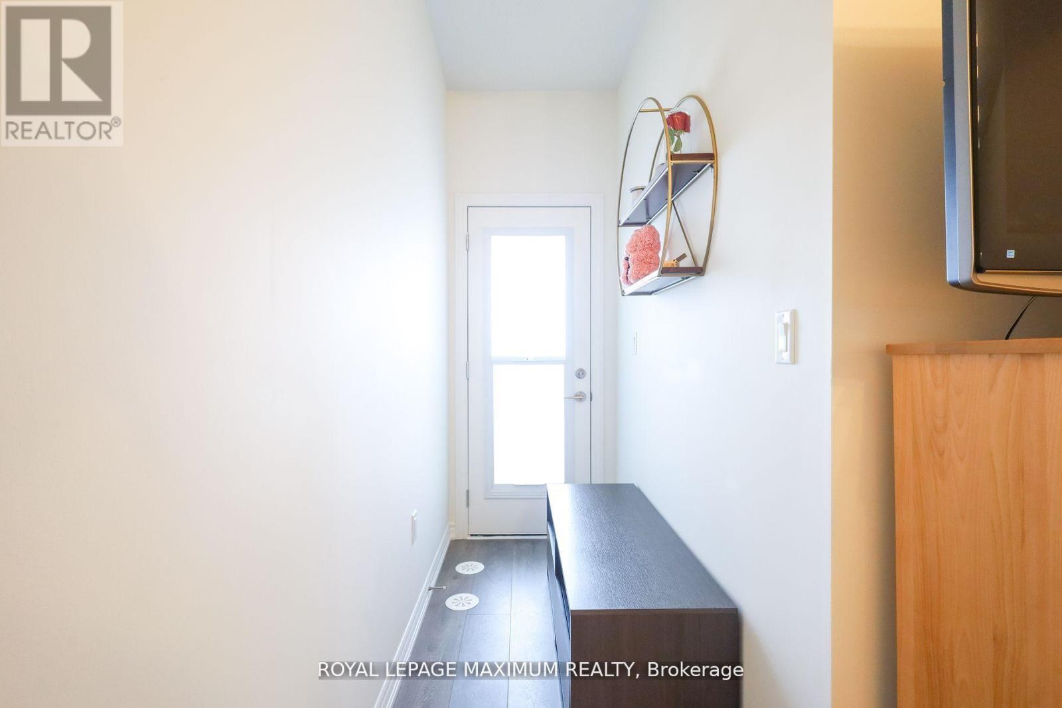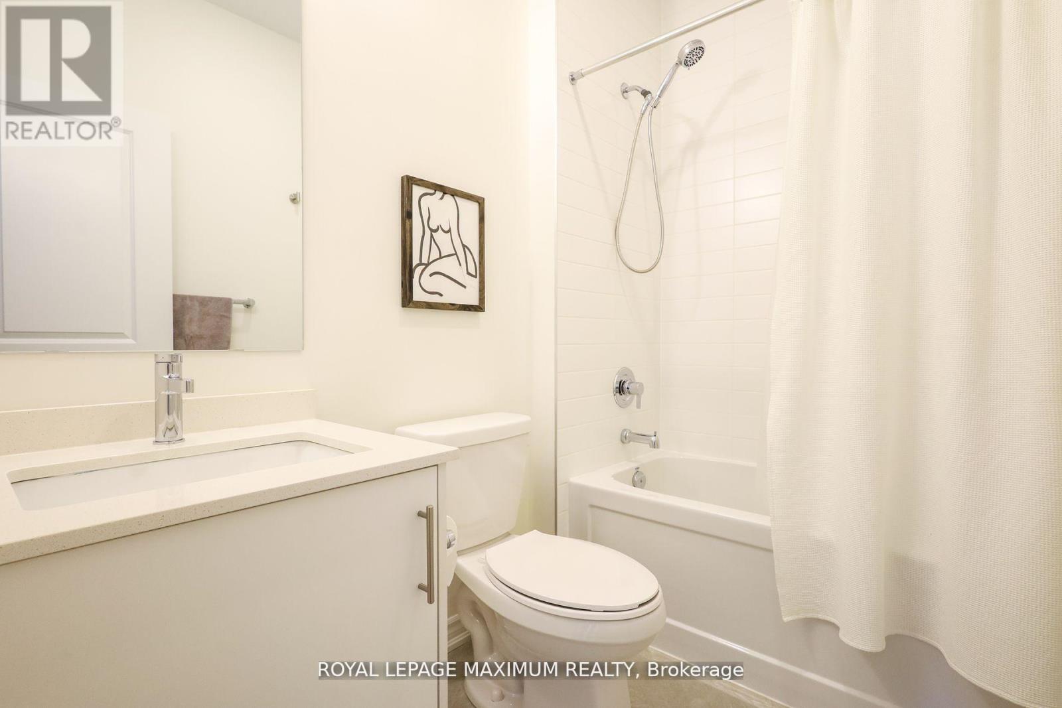37 Montrose Boulevard S Bradford West Gwillimbury, Ontario L3Z 4P3
$859,990
Where Style, Comfort & Functionality Meet!!! Luxury 1 year old Freehold Townhome built by Great Guelf located in New Subdivision in a highly desirable neighbourhood in Bradford. This home provides ample space for families or professionals. If you love to entertain, this one's for you This stylish Modern Open concept layout offers you a living combine dining with a ton of natural lighting shining through and a generously big balcony to enjoy!! Over 60k in Upgrades. Laminate Flooring Throughout, Smart RGB Pot Lights Throughout the main floor can be controlled through smart phone. Built in Bar Unit with Butcher Block Counter, Cabinets and Bar fridge. Upgraded Light Fixtures, Quartz Countertops in kitchen and all baths. Extended Kitchen Cabinets, Closet sized pantry, Under mount lighting. lots of storage space, Stainless Steel Appliances, Double Dual Deep Undermount sink in kitchen, Backsplash, Upgraded Spice Pull out, Gas Stove, Rod Iron Railing, Oak staircase Good Sized Bedrooms. Spacious prim Bedroom with Juliet balcony His/Her closets 4 piece upgraded ensuite with double sink vanity and glass shower. 2 parking spaces, garage with interior garage access and Central Ac, Central Vac Hook Up, Gas Line, ERV/HRV System. Located close to Hwy 400, Bradford GO, with easy access to local amenities, schools, parks, and public transport, offering the ultimate convenience. Whether for growing families or modern entertainers, this property is ideal for a sophisticated lifestyle. (id:61852)
Open House
This property has open houses!
1:00 pm
Ends at:4:00 pm
Property Details
| MLS® Number | N12086513 |
| Property Type | Single Family |
| Community Name | Bradford |
| Features | Carpet Free |
| ParkingSpaceTotal | 2 |
Building
| BathroomTotal | 3 |
| BedroomsAboveGround | 3 |
| BedroomsTotal | 3 |
| Age | 0 To 5 Years |
| Appliances | Central Vacuum, Blinds, Dryer, Microwave, Range, Washer, Refrigerator |
| ConstructionStyleAttachment | Attached |
| CoolingType | Central Air Conditioning |
| ExteriorFinish | Brick |
| FlooringType | Laminate |
| FoundationType | Unknown |
| HalfBathTotal | 1 |
| HeatingFuel | Natural Gas |
| HeatingType | Forced Air |
| StoriesTotal | 3 |
| SizeInterior | 1500 - 2000 Sqft |
| Type | Row / Townhouse |
| UtilityWater | Municipal Water |
Parking
| Attached Garage | |
| Garage |
Land
| Acreage | No |
| Sewer | Sanitary Sewer |
| SizeDepth | 45 Ft ,10 In |
| SizeFrontage | 21 Ft |
| SizeIrregular | 21 X 45.9 Ft |
| SizeTotalText | 21 X 45.9 Ft |
Rooms
| Level | Type | Length | Width | Dimensions |
|---|---|---|---|---|
| Second Level | Great Room | 6.1 m | 3.84 m | 6.1 m x 3.84 m |
| Second Level | Dining Room | 3.05 m | 2.74 m | 3.05 m x 2.74 m |
| Second Level | Kitchen | 3.05 m | 2.74 m | 3.05 m x 2.74 m |
| Third Level | Primary Bedroom | 4.41 m | 3.07 m | 4.41 m x 3.07 m |
| Third Level | Bedroom 2 | 2.22 m | 2.31 m | 2.22 m x 2.31 m |
| Third Level | Bedroom 3 | 2.71 m | 2.31 m | 2.71 m x 2.31 m |
Interested?
Contact us for more information
Monica Amaral
Salesperson
7694 Islington Avenue, 2nd Floor
Vaughan, Ontario L4L 1W3






