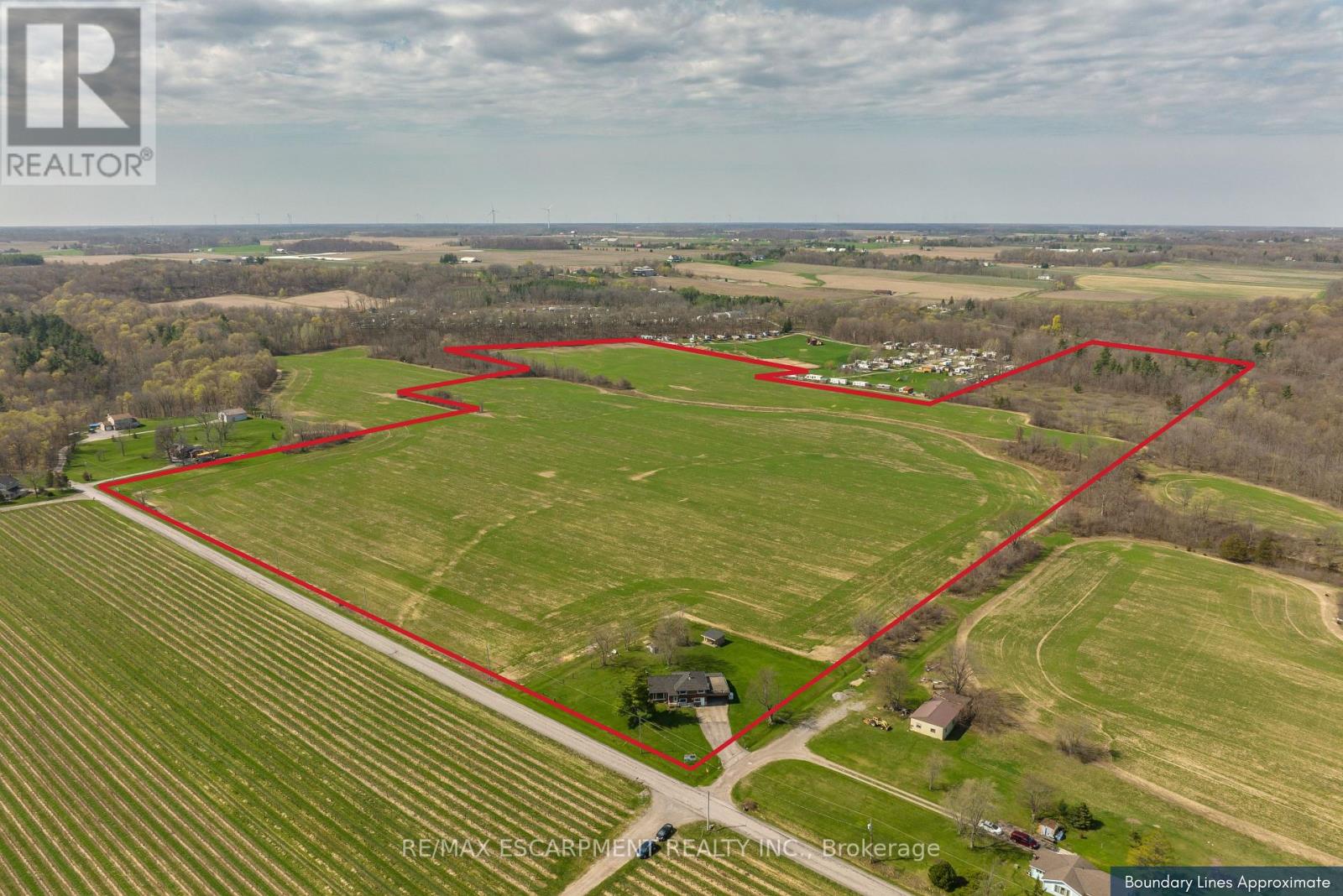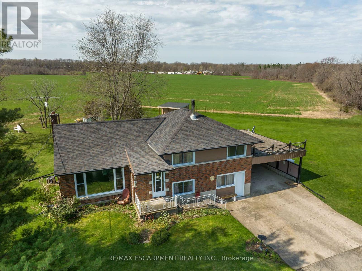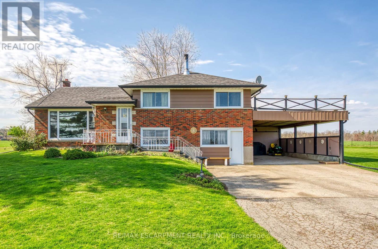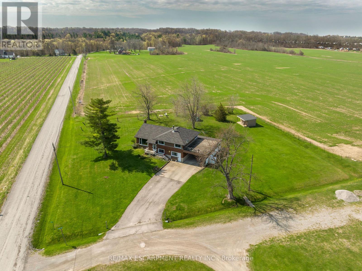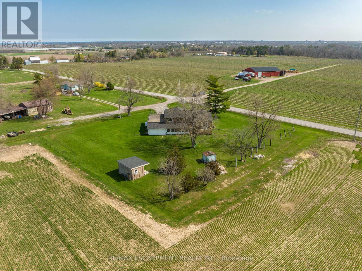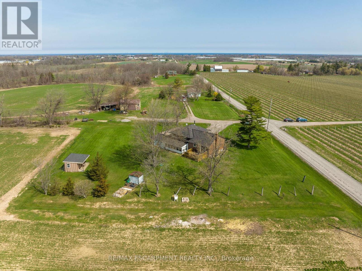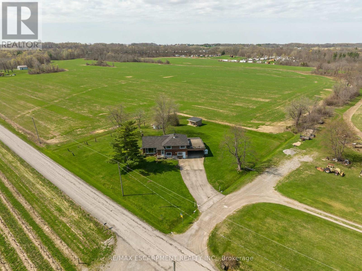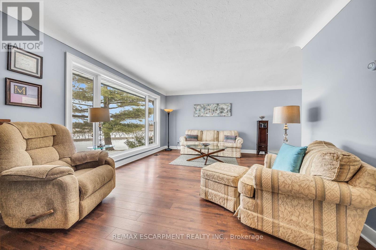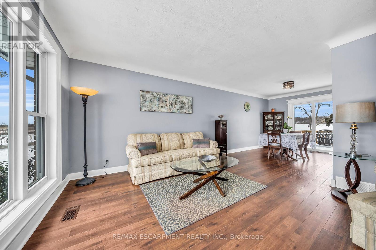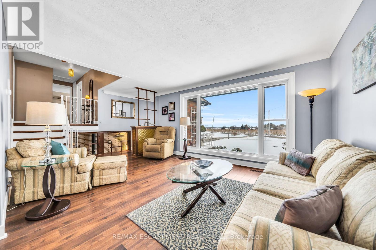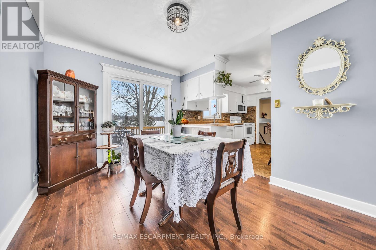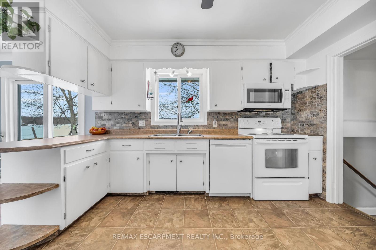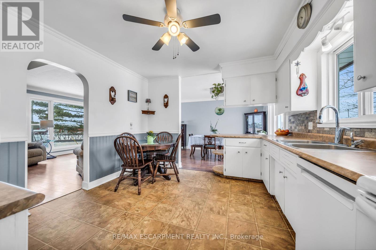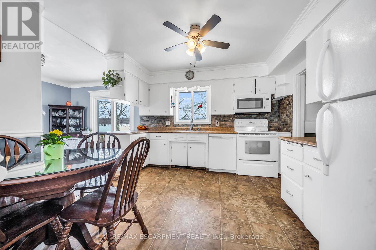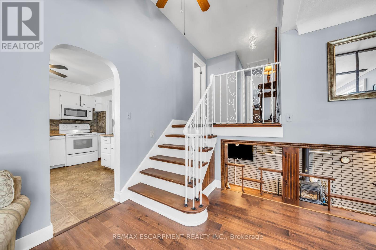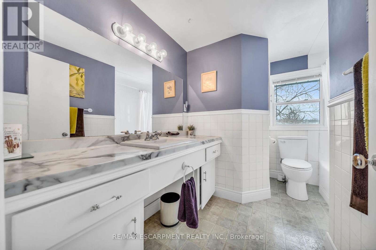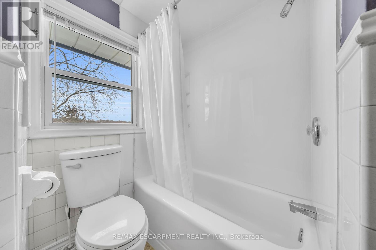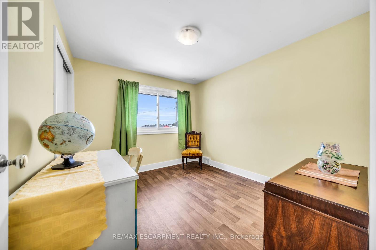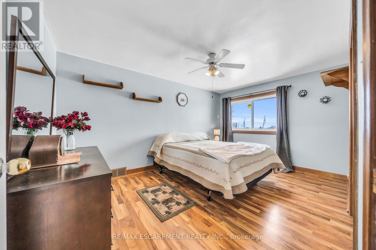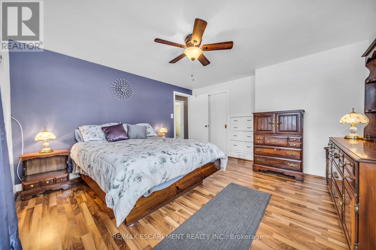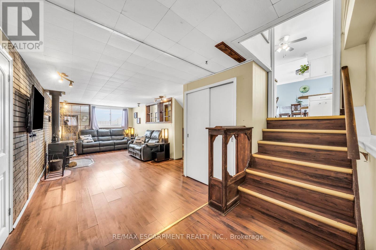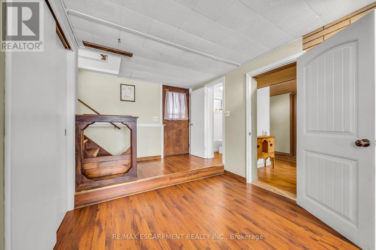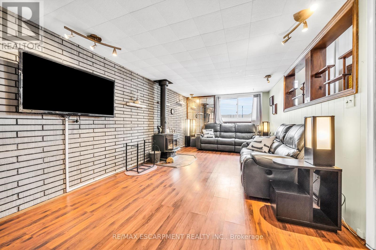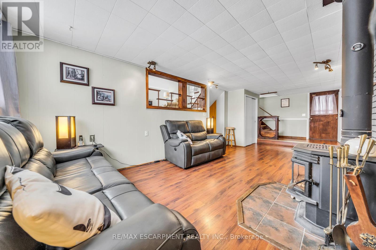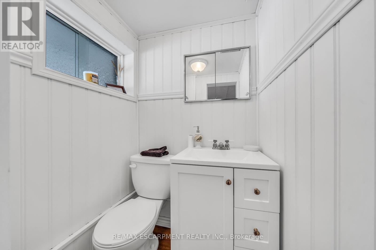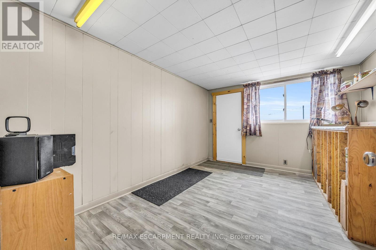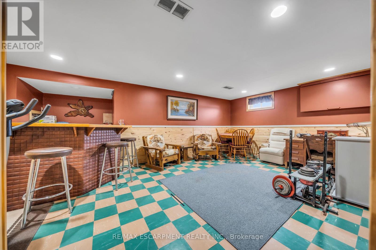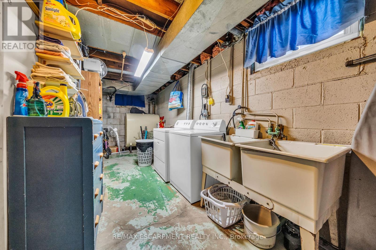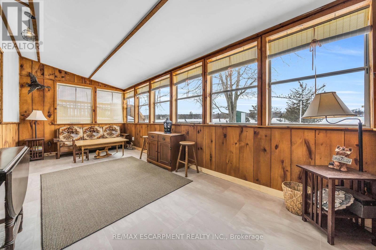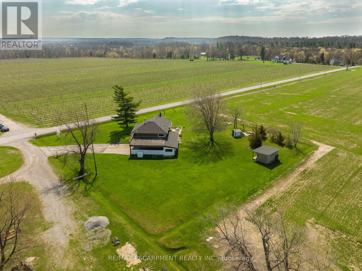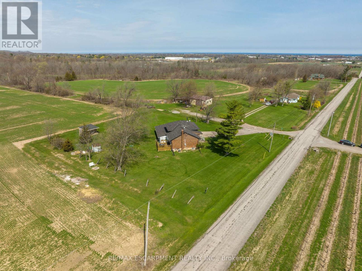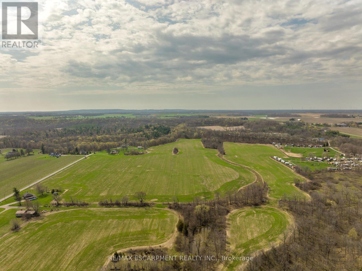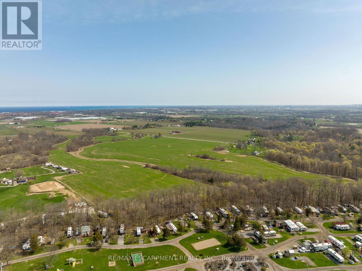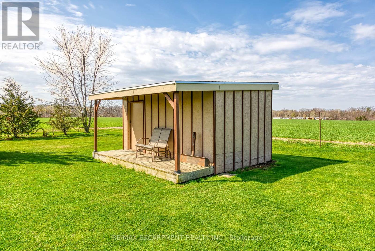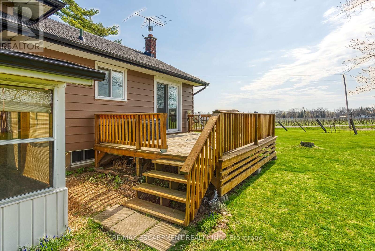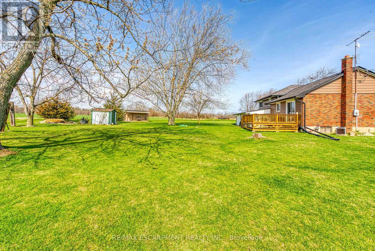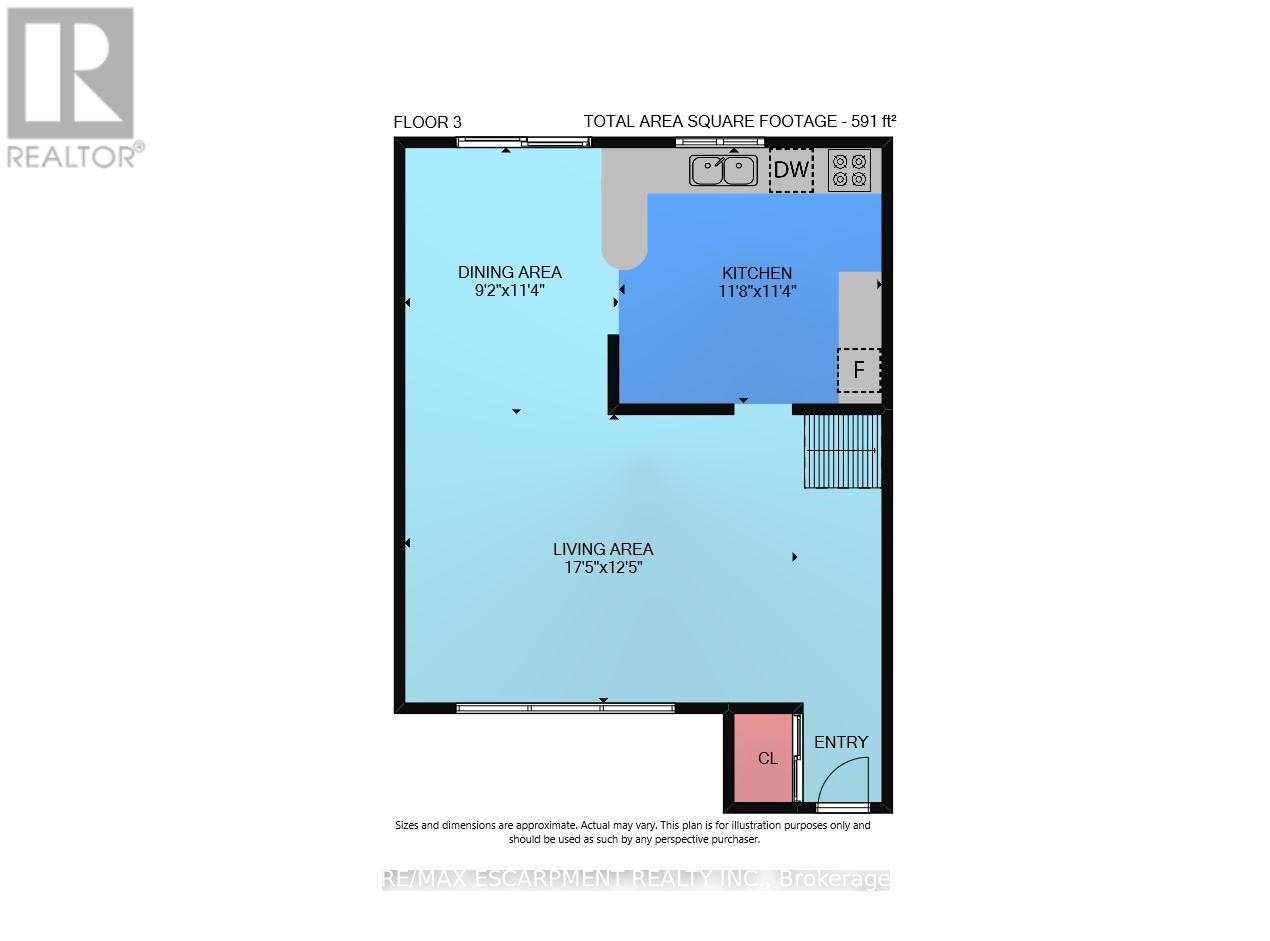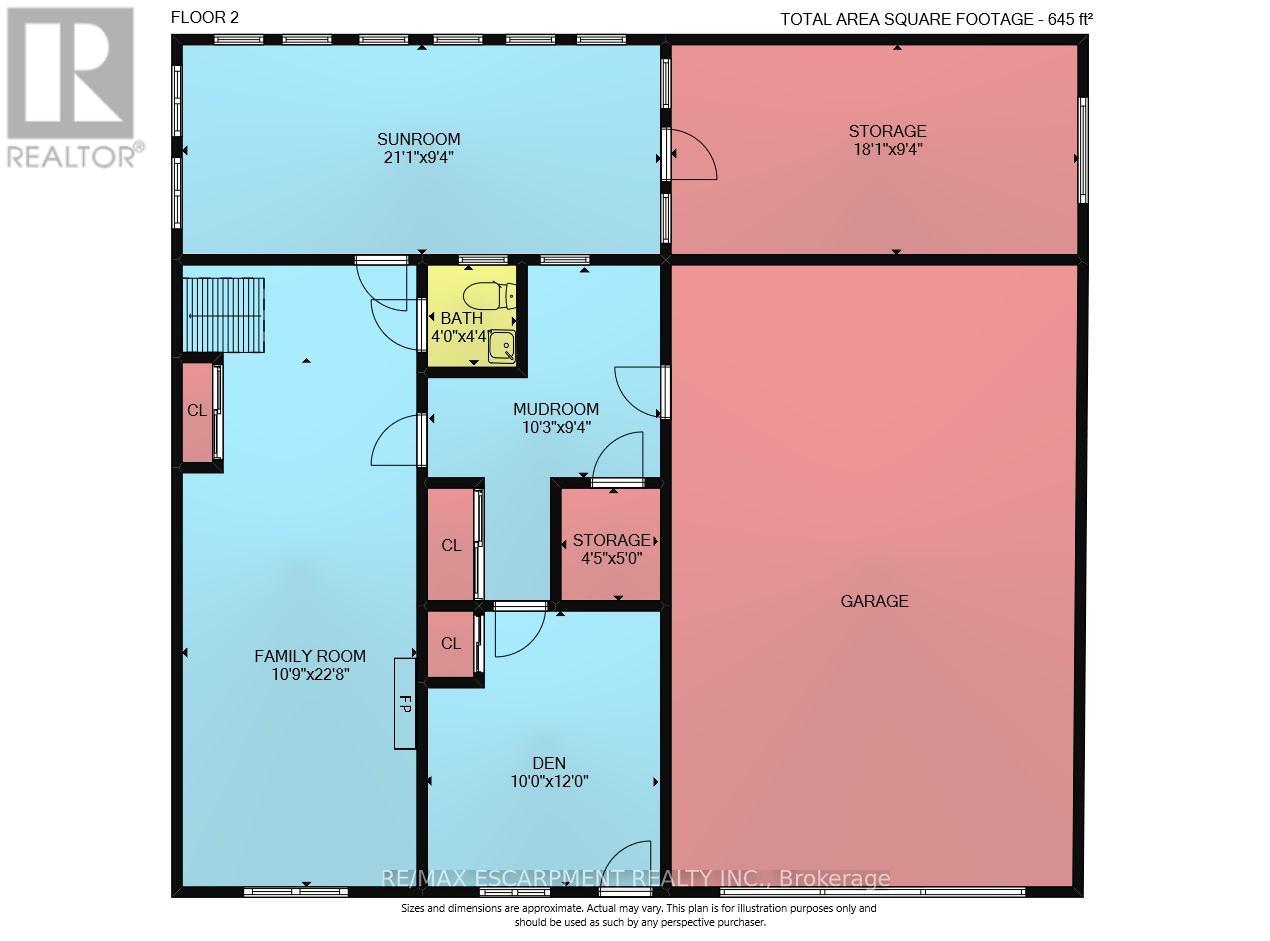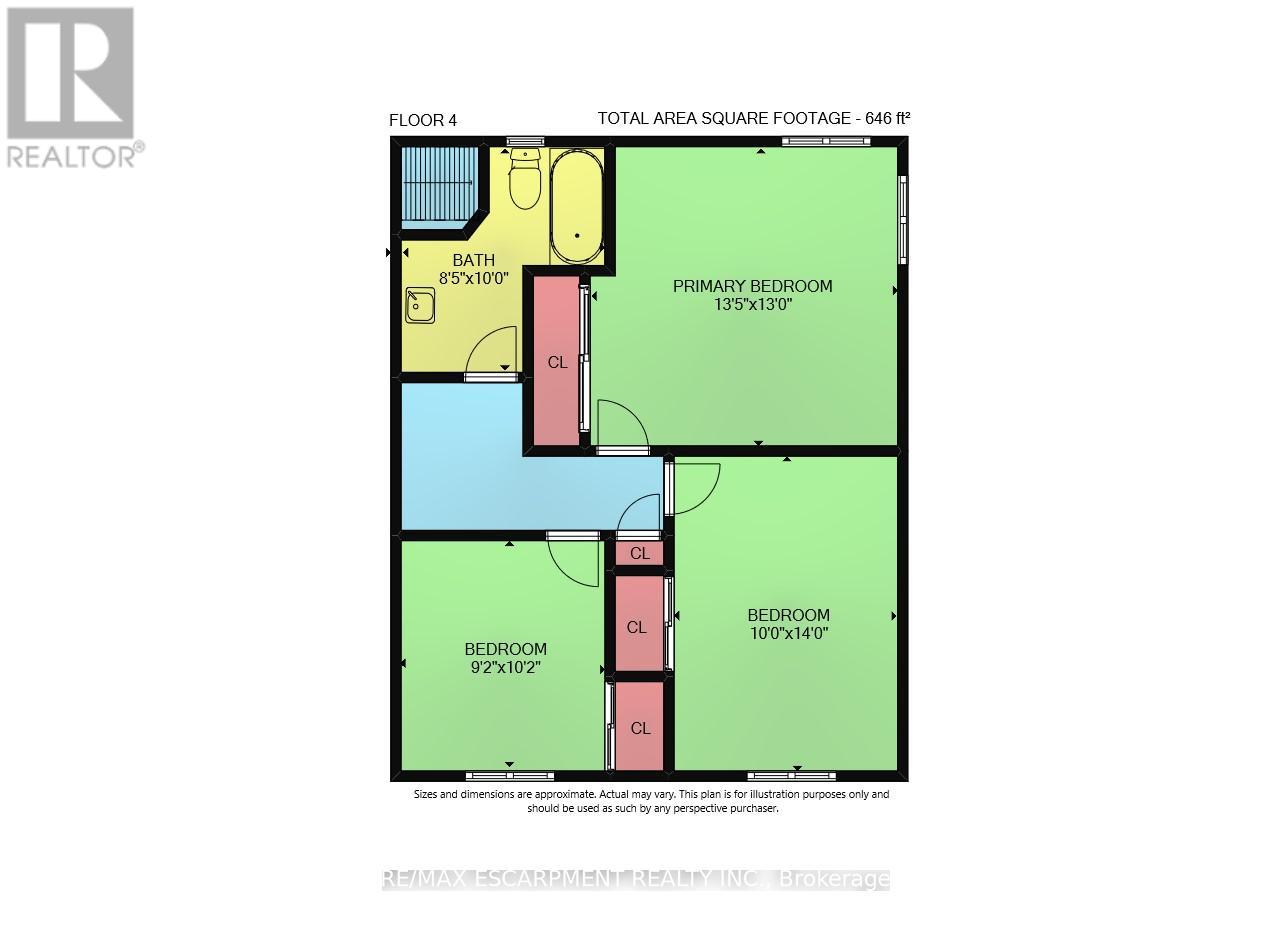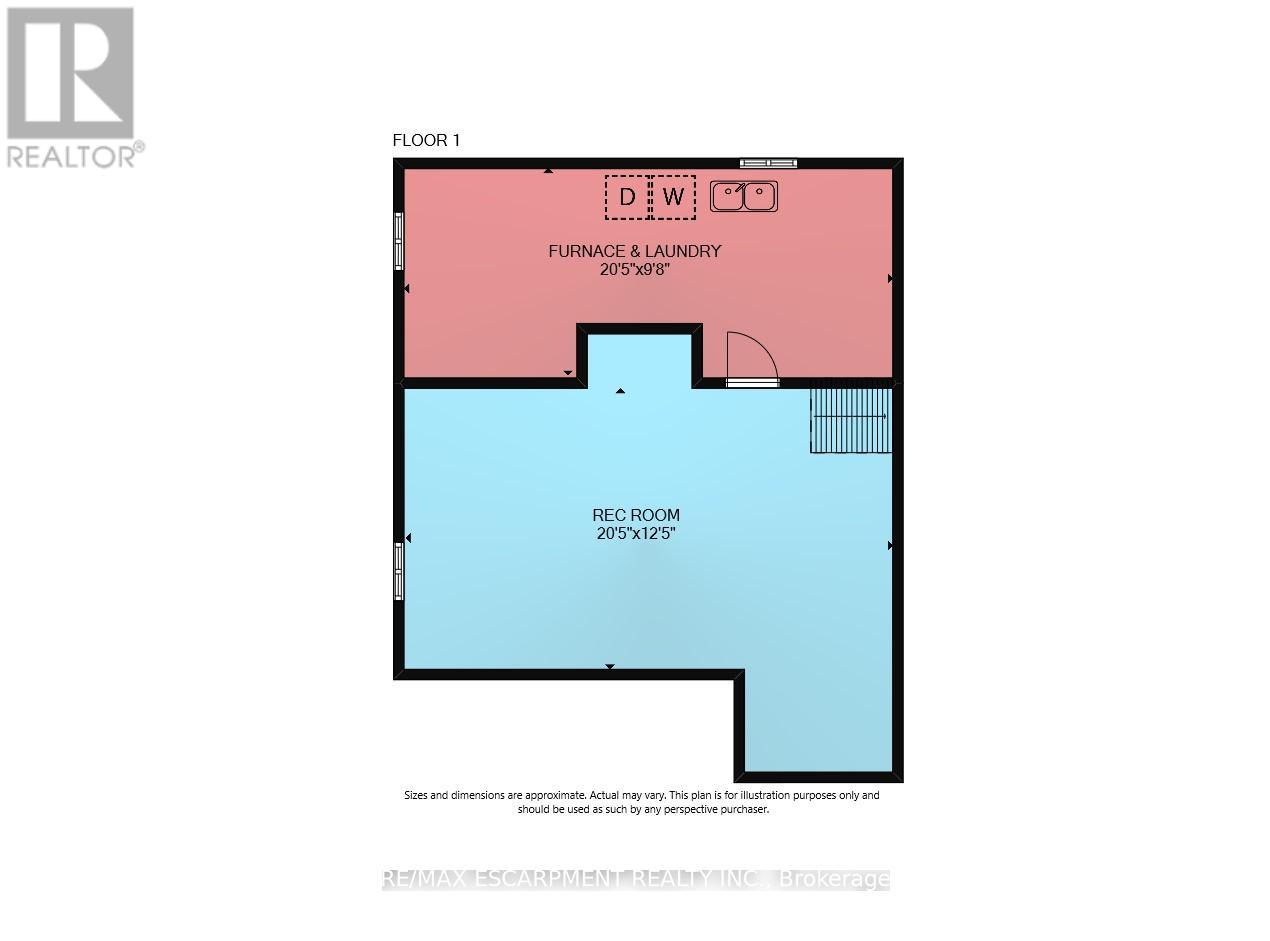3542 Fifteenth Street Lincoln, Ontario L2R 6P7
$2,099,900
A rare opportunity to own prime real estate on the Lincoln Bench! Privacy & peaceful living are available at this picturesque 56 acre property. Located on a dead end road with views of farmers fields everywhere you look. The property includes 38 workable acres & 13.5 acres of bush. 3 road frontages (Fifteenth Street, Seventeenth Street and Bigger Avenue). Well maintained 3 bedroom side split with a partially finished basement. Foyer has ceramic tile flooring and a double entry way closet. Kitchen includes a ceramic tile backsplash and ceiling fan. The formal dining room features laminate flooring and a patio door that leads to the rear deck overlooking the fields. Living room has a large north facing window and laminate flooring. The 4-piece bathroom offers a bath fitter tub/shower. Cozy main floor family room brings the country feel to life with a wood stove, laminate flooring and a double closet. Conveniently located mud room off the carport with two closets. Large sunroom off the back of the carport has new flooring (2022) and offers another space for you to enjoy that country lifestyle. The basement offers a rec room with wood wainscoting and pot lights. Garden shed in rear yard. Tar and gravel roof over the car port; asphalt shingles over the rest of the home (replaced in 2017). All windows were replaced within the past 5 years. Bell Expressvu TV available at the house, not currently in use. NWIC is current internet provider. Land rented for $70/acre for 2025. (id:61852)
Property Details
| MLS® Number | X12086526 |
| Property Type | Single Family |
| Community Name | 980 - Lincoln-Jordan/Vineland |
| AmenitiesNearBy | Golf Nearby, Hospital, Park |
| EquipmentType | None |
| Features | Irregular Lot Size, Conservation/green Belt, Sump Pump |
| ParkingSpaceTotal | 7 |
| RentalEquipmentType | None |
Building
| BathroomTotal | 2 |
| BedroomsAboveGround | 3 |
| BedroomsTotal | 3 |
| Age | 51 To 99 Years |
| Amenities | Fireplace(s) |
| Appliances | Central Vacuum, Blinds, Microwave, Stove, Window Coverings, Refrigerator |
| BasementDevelopment | Partially Finished |
| BasementType | Full (partially Finished) |
| ConstructionStyleAttachment | Detached |
| ConstructionStyleSplitLevel | Sidesplit |
| CoolingType | Central Air Conditioning |
| ExteriorFinish | Aluminum Siding, Brick |
| FireplacePresent | Yes |
| FireplaceTotal | 1 |
| FoundationType | Block |
| HalfBathTotal | 1 |
| HeatingFuel | Natural Gas |
| HeatingType | Forced Air |
| SizeInterior | 1500 - 2000 Sqft |
| Type | House |
| UtilityWater | Cistern |
Parking
| Attached Garage | |
| Garage |
Land
| Acreage | Yes |
| LandAmenities | Golf Nearby, Hospital, Park |
| Sewer | Septic System |
| SizeDepth | 2382 Ft ,2 In |
| SizeFrontage | 1068 Ft ,2 In |
| SizeIrregular | 1068.2 X 2382.2 Ft |
| SizeTotalText | 1068.2 X 2382.2 Ft|50 - 100 Acres |
| SoilType | Loam |
| ZoningDescription | Nec |
Rooms
| Level | Type | Length | Width | Dimensions |
|---|---|---|---|---|
| Second Level | Primary Bedroom | 4.09 m | 3.96 m | 4.09 m x 3.96 m |
| Second Level | Bedroom | 3.05 m | 4.27 m | 3.05 m x 4.27 m |
| Second Level | Bedroom | 2.79 m | 3.1 m | 2.79 m x 3.1 m |
| Second Level | Bathroom | 2.57 m | 3.05 m | 2.57 m x 3.05 m |
| Basement | Recreational, Games Room | 6.22 m | 3.78 m | 6.22 m x 3.78 m |
| Basement | Utility Room | 6.22 m | 2.95 m | 6.22 m x 2.95 m |
| Lower Level | Other | 1.35 m | 1.52 m | 1.35 m x 1.52 m |
| Lower Level | Other | 5.51 m | 2.84 m | 5.51 m x 2.84 m |
| Lower Level | Sunroom | 6.43 m | 2.84 m | 6.43 m x 2.84 m |
| Lower Level | Bathroom | 1.22 m | 1.32 m | 1.22 m x 1.32 m |
| Lower Level | Family Room | 3.28 m | 6.91 m | 3.28 m x 6.91 m |
| Lower Level | Den | 3.05 m | 3.66 m | 3.05 m x 3.66 m |
| Lower Level | Mud Room | 3.12 m | 2.84 m | 3.12 m x 2.84 m |
| Main Level | Dining Room | 2.79 m | 3.45 m | 2.79 m x 3.45 m |
| Main Level | Kitchen | 3.56 m | 3.45 m | 3.56 m x 3.45 m |
| Main Level | Living Room | 5.31 m | 3.78 m | 5.31 m x 3.78 m |
Interested?
Contact us for more information
Wayne Leslie Schilstra
Broker
325 Winterberry Drive #4b
Hamilton, Ontario L8J 0B6
David Hildebrand
Salesperson
325 Winterberry Drive #4b
Hamilton, Ontario L8J 0B6
