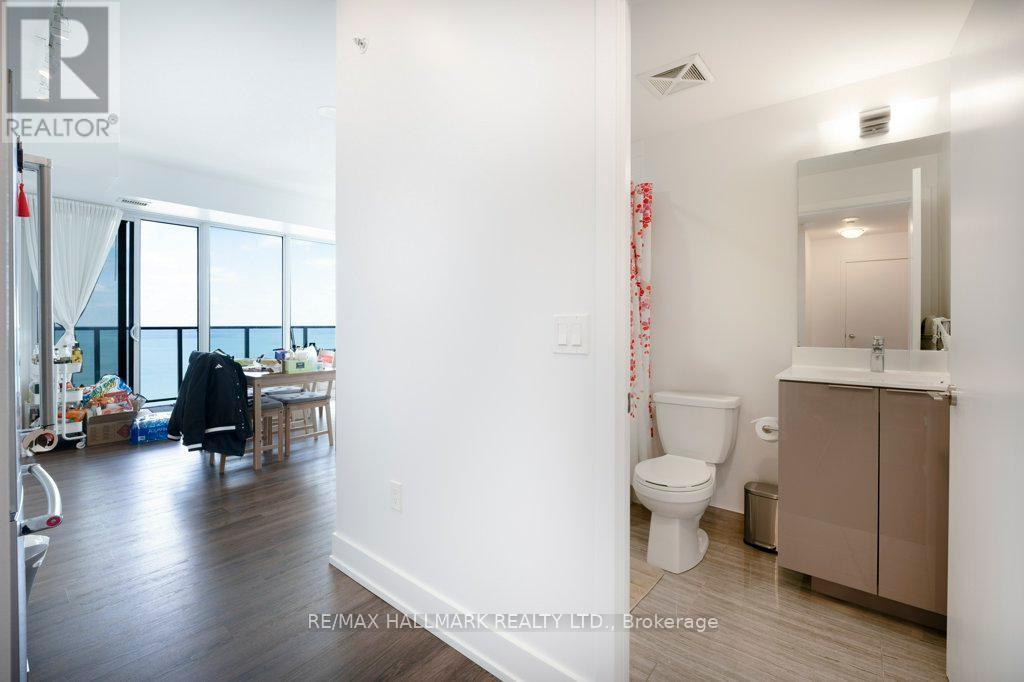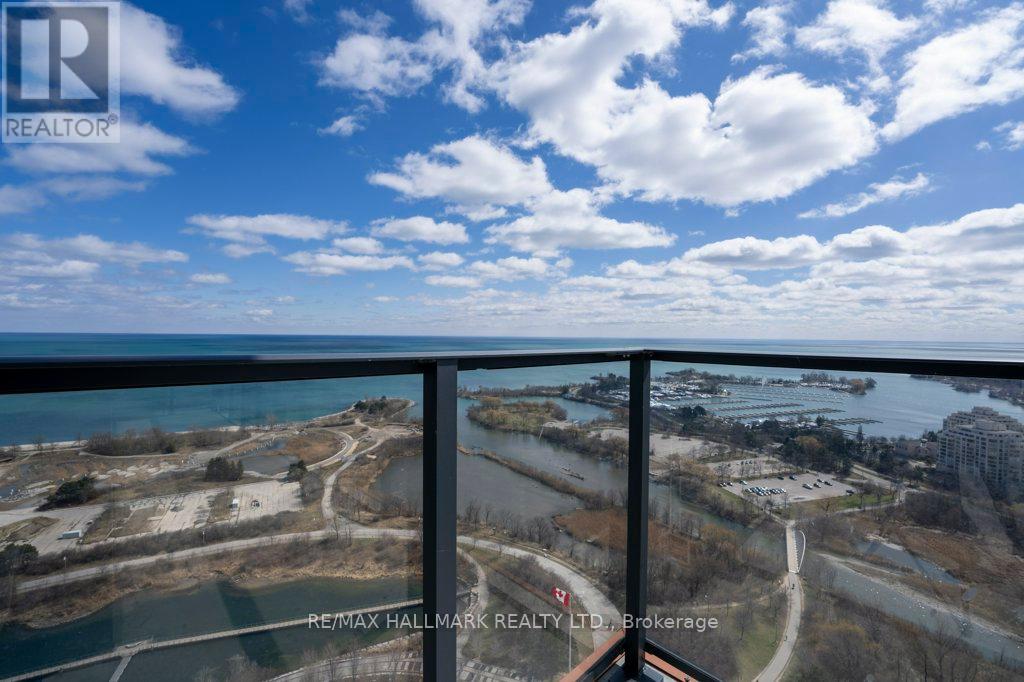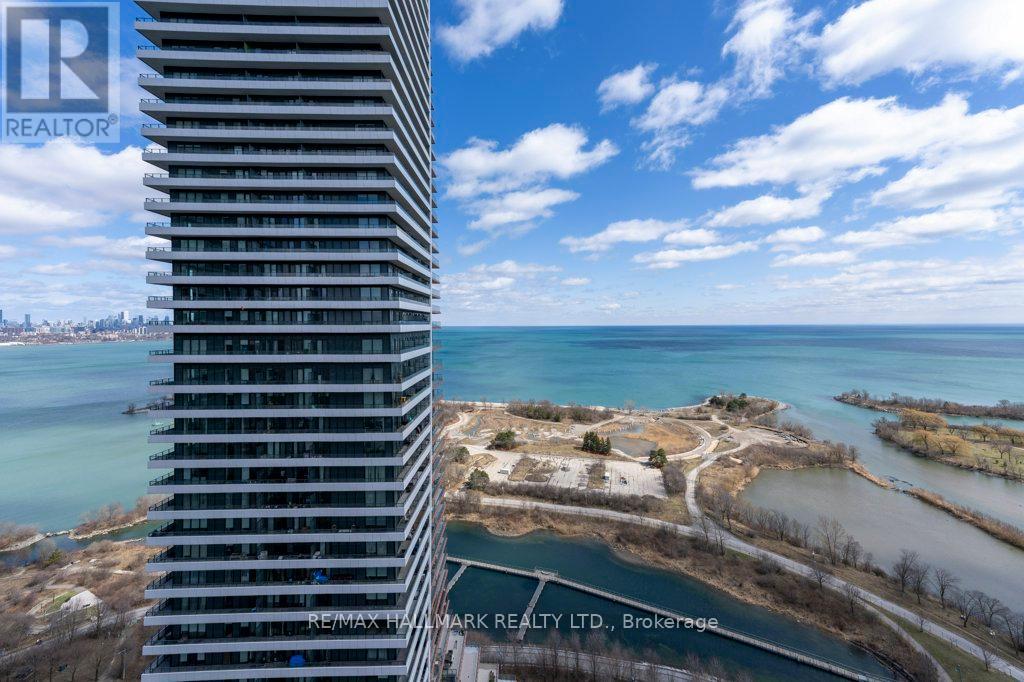3018 - 30 Shore Breeze Drive Toronto, Ontario M8V 0J1
$3,550 Monthly
Luxury 2 Bedrooms W/ 2 Bathrooms Condo Unit On A High Level Floor At Eau Du Soleil. Beautiful South West Facing Views Of The Downtown Toronto City Skyline, Waterfront & Marina, Wrap-Around Balcony, 9Ft Ceiling, Includes 1 Parking & 1 Locker! Resort Building Amenities: Salt-Water Pool, Games Room, Yoga Studio, Roof-Top Patio Overlooking The City & More! Min To Qew Hwy, Airports, Downtown, Go Train Transit, Ttc Transit, Bike Path, Restaurants, Shops & More! **EXTRAS** One Parking Spot (C-320), One Locker (C-491), Stainless Steel Appliances: Smooth Cooktop Stove W/ Oven, Refrigerator, Microwave W/ Built-In Range Hood & Dishwasher. Stacked White Whirlpool Clothes Washer & Dryer Machines, All Existing Electric Light Fixtures & Window Coverings (id:61852)
Property Details
| MLS® Number | W12086459 |
| Property Type | Single Family |
| Community Name | Mimico |
| AmenitiesNearBy | Marina, Park, Public Transit |
| CommunityFeatures | Pets Not Allowed, Community Centre |
| Features | Balcony, Carpet Free |
| ParkingSpaceTotal | 1 |
| ViewType | View |
Building
| BathroomTotal | 2 |
| BedroomsAboveGround | 2 |
| BedroomsTotal | 2 |
| Amenities | Security/concierge, Exercise Centre, Party Room, Visitor Parking, Storage - Locker |
| CoolingType | Central Air Conditioning |
| ExteriorFinish | Concrete |
| FireProtection | Security System |
| FlooringType | Laminate |
| SizeInterior | 700 - 799 Sqft |
| Type | Apartment |
Parking
| Underground | |
| Garage |
Land
| Acreage | No |
| LandAmenities | Marina, Park, Public Transit |
Rooms
| Level | Type | Length | Width | Dimensions |
|---|---|---|---|---|
| Flat | Living Room | 4.13 m | 3.99 m | 4.13 m x 3.99 m |
| Flat | Dining Room | 4.17 m | 2.43 m | 4.17 m x 2.43 m |
| Flat | Kitchen | 4.17 m | 2.43 m | 4.17 m x 2.43 m |
| Flat | Primary Bedroom | 4.68 m | 3.38 m | 4.68 m x 3.38 m |
| Flat | Bedroom 2 | 3.32 m | 2.71 m | 3.32 m x 2.71 m |
https://www.realtor.ca/real-estate/28175923/3018-30-shore-breeze-drive-toronto-mimico-mimico
Interested?
Contact us for more information
Yin-Lynn Low
Salesperson
170 Merton St
Toronto, Ontario M4S 1A1






















