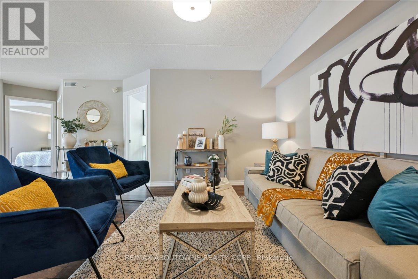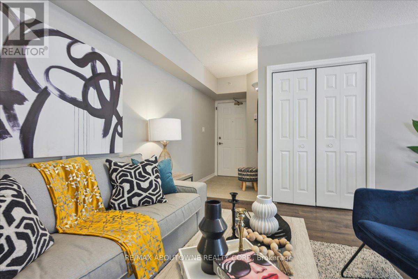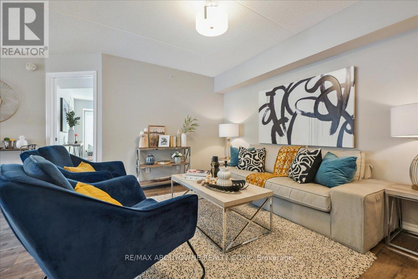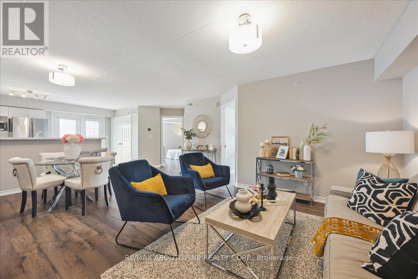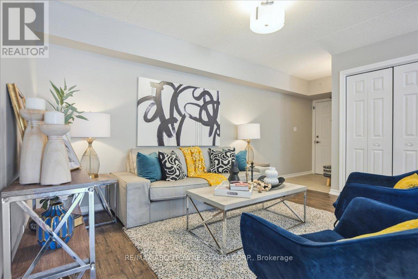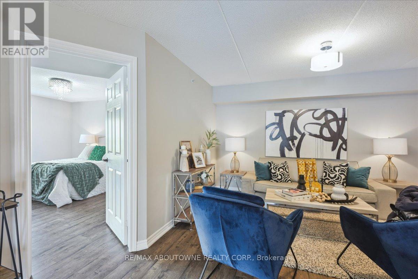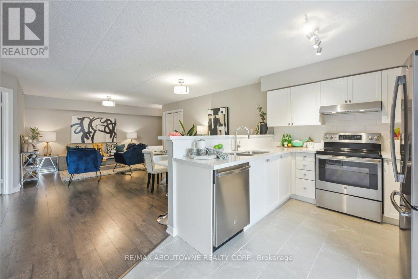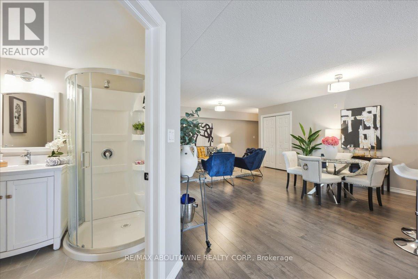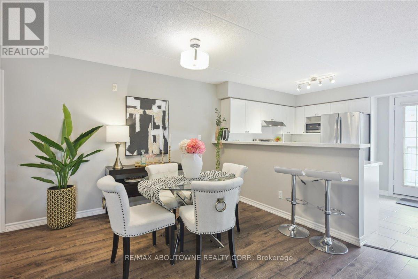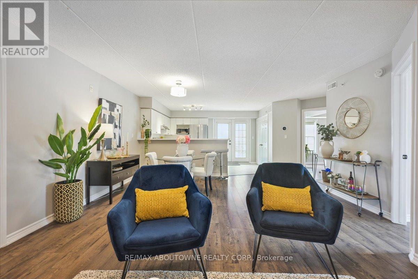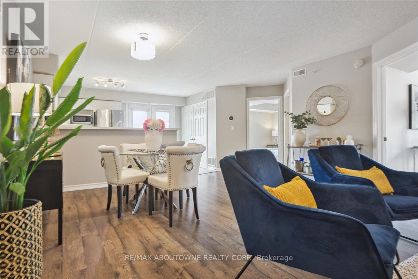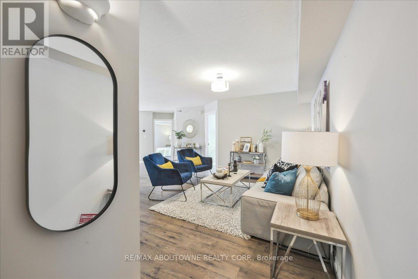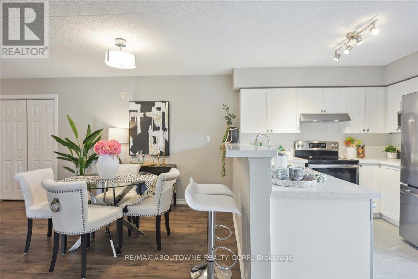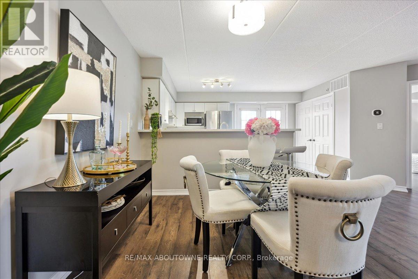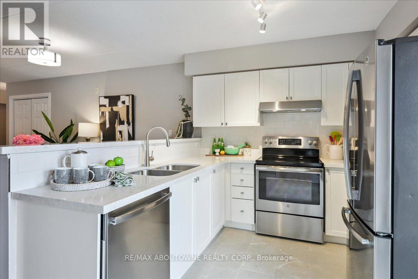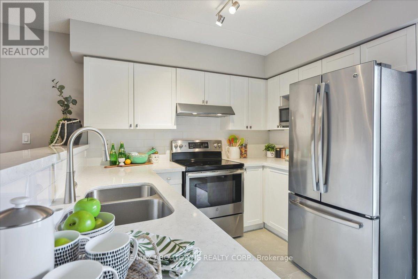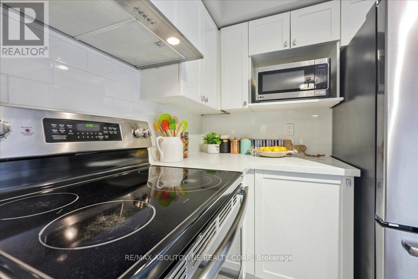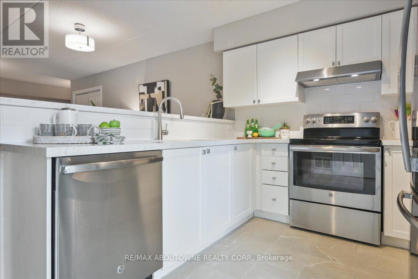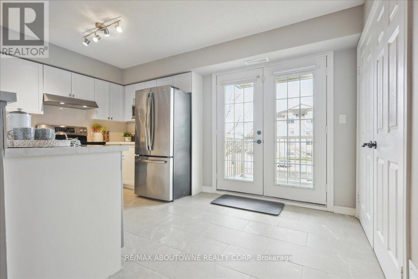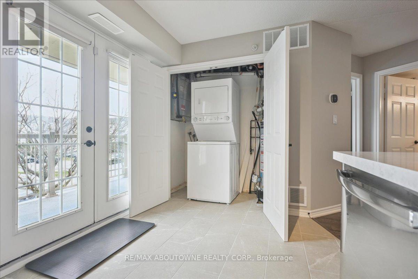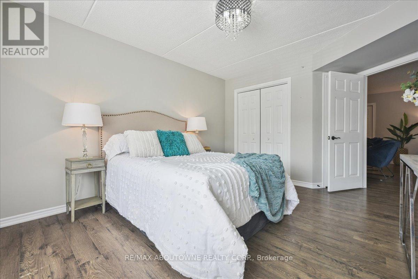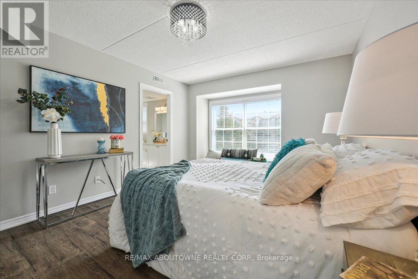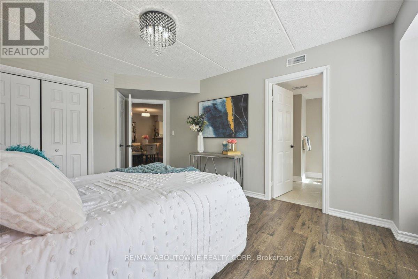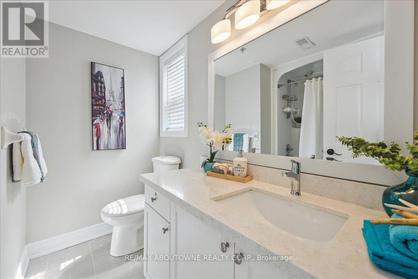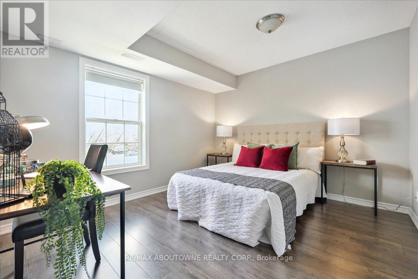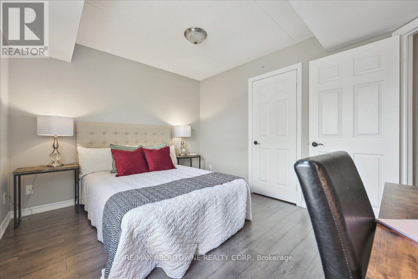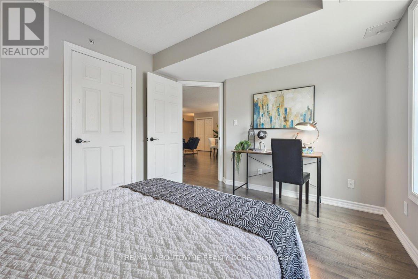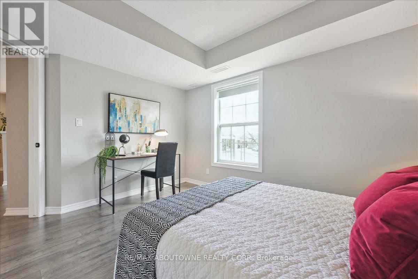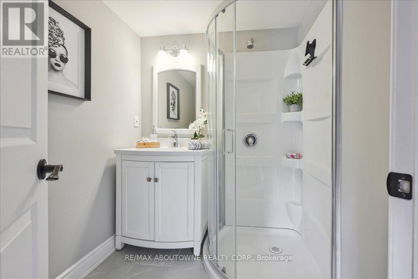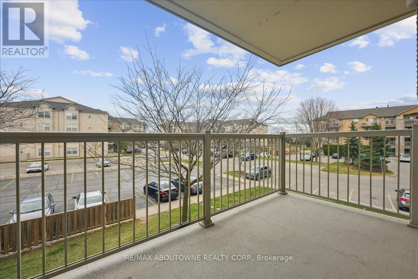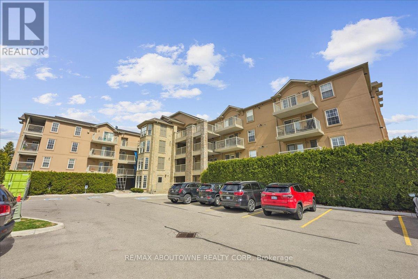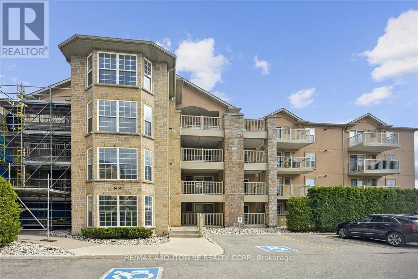201 - 1460 Bishops Gate Oakville, Ontario L6M 4N5
$649,900Maintenance, Water, Common Area Maintenance, Insurance, Parking
$805.68 Monthly
Maintenance, Water, Common Area Maintenance, Insurance, Parking
$805.68 MonthlyAffordable living in Oakville! You must see this very spacious and stylish 2 Bedroom 2 Bath Corner unit in beautiful Glen Abbey, offering 1013 sf of comfortable living space. Completely renovated, with gorgeous new flooring, Stainless Steel appliances, new washer/dryer, modern Quartz countertops/backsplash, renovated bath, new furnace/AC, new light fixtures, new window coverings, and freshly painted. Balcony, one parking spot, and locker. Close to Abbey Park High School (AP/gifted classes), and Pilgrim Wood Elementary School (gifted classes). Enjoy the party room with fully-equipped kitchen, fireplace, patio, and BBQ; gym, sauna. This turnkey unit is perfect for first time buyers or downsizers, nothing to do, just move in! Close to Oakville Hospital, Bronte GO Station, shopping, Glen Abbey Rec Centre, and Oakville's beautiful walking trails. Kitec has been replaced. Don't miss it! (id:61852)
Property Details
| MLS® Number | W12086139 |
| Property Type | Single Family |
| Community Name | 1007 - GA Glen Abbey |
| AmenitiesNearBy | Public Transit, Schools, Hospital |
| CommunityFeatures | Pet Restrictions, School Bus |
| EquipmentType | Water Heater - Gas |
| Features | Elevator, Balcony, Carpet Free, In Suite Laundry |
| ParkingSpaceTotal | 1 |
| RentalEquipmentType | Water Heater - Gas |
Building
| BathroomTotal | 2 |
| BedroomsAboveGround | 2 |
| BedroomsTotal | 2 |
| Age | 16 To 30 Years |
| Amenities | Exercise Centre, Party Room, Sauna, Visitor Parking, Storage - Locker |
| Appliances | Dishwasher, Dryer, Microwave, Stove, Washer, Window Coverings, Refrigerator |
| CoolingType | Central Air Conditioning |
| ExteriorFinish | Concrete |
| HeatingFuel | Natural Gas |
| HeatingType | Forced Air |
| SizeInterior | 1000 - 1199 Sqft |
| Type | Apartment |
Parking
| Underground | |
| Garage |
Land
| Acreage | No |
| LandAmenities | Public Transit, Schools, Hospital |
Rooms
| Level | Type | Length | Width | Dimensions |
|---|---|---|---|---|
| Main Level | Kitchen | 4.44 m | 2.74 m | 4.44 m x 2.74 m |
| Main Level | Living Room | 6.17 m | 4.64 m | 6.17 m x 4.64 m |
| Main Level | Primary Bedroom | 4.19 m | 3.5 m | 4.19 m x 3.5 m |
| Main Level | Bedroom 2 | 3.63 m | 2.99 m | 3.63 m x 2.99 m |
| Main Level | Bathroom | Measurements not available | ||
| Main Level | Bathroom | Measurements not available |
Interested?
Contact us for more information
Carrol Verasamy
Salesperson
1235 North Service Rd W #100d
Oakville, Ontario L6M 3G5
