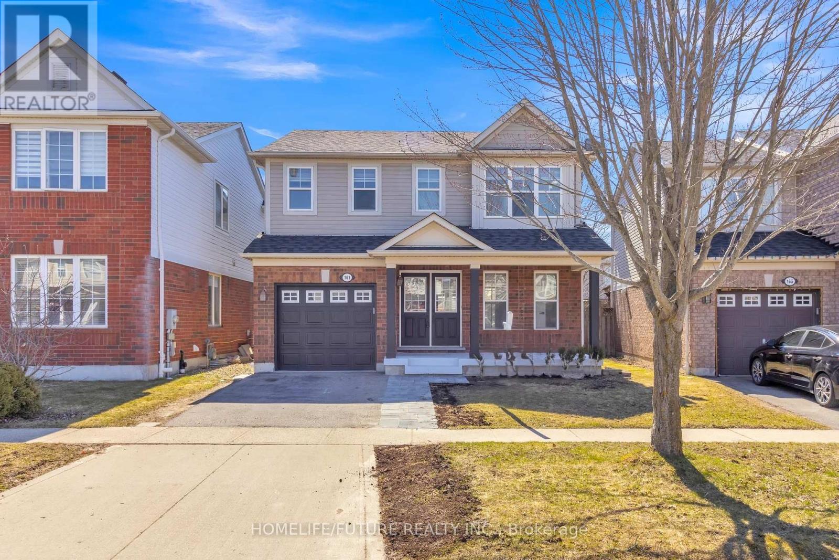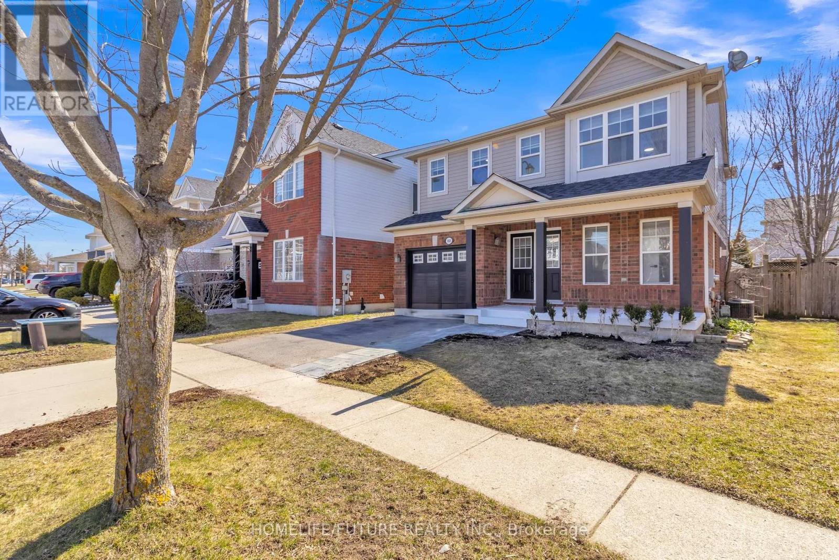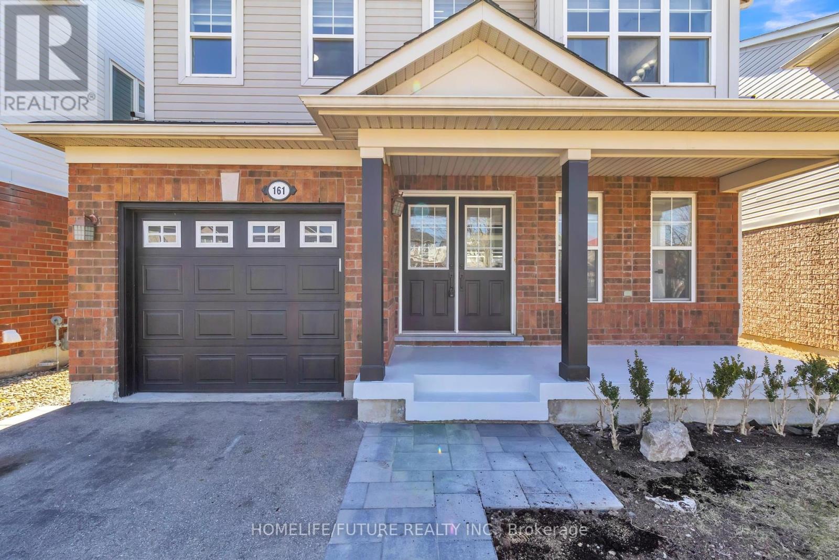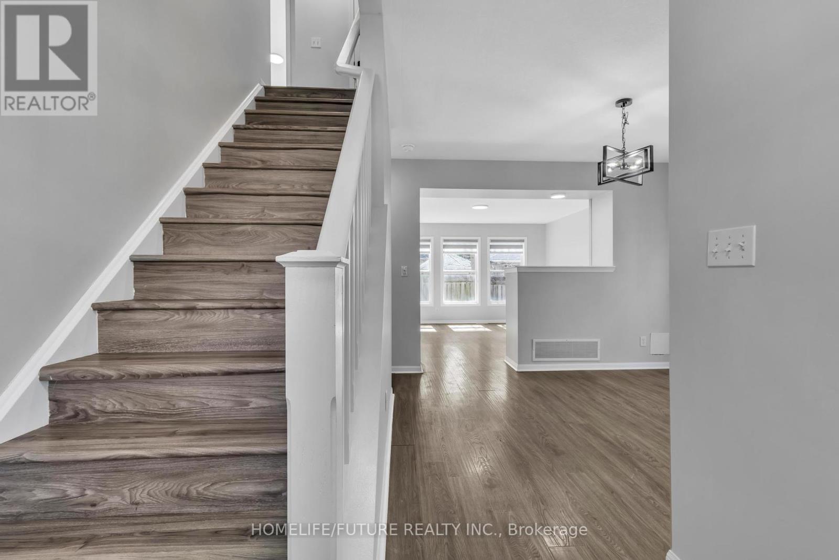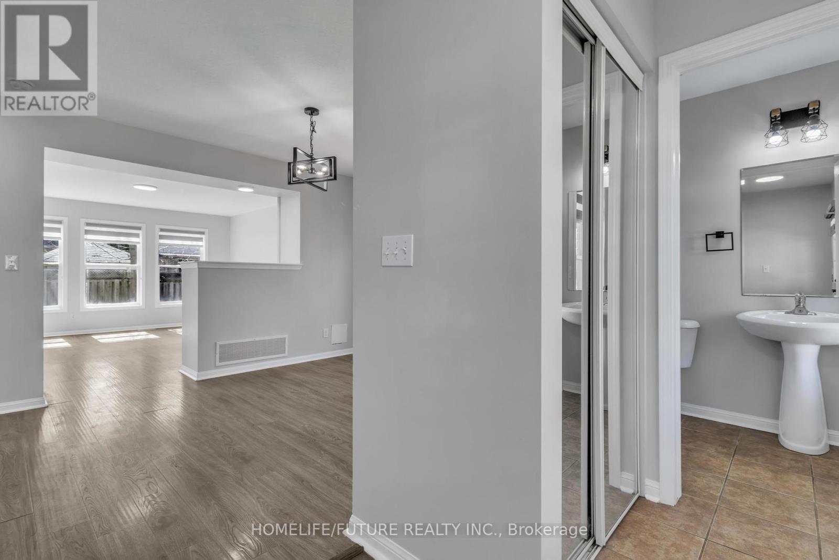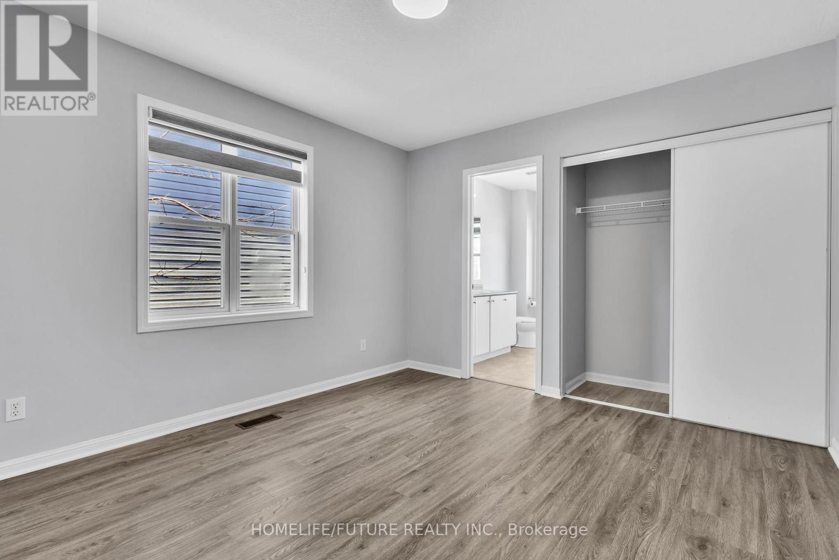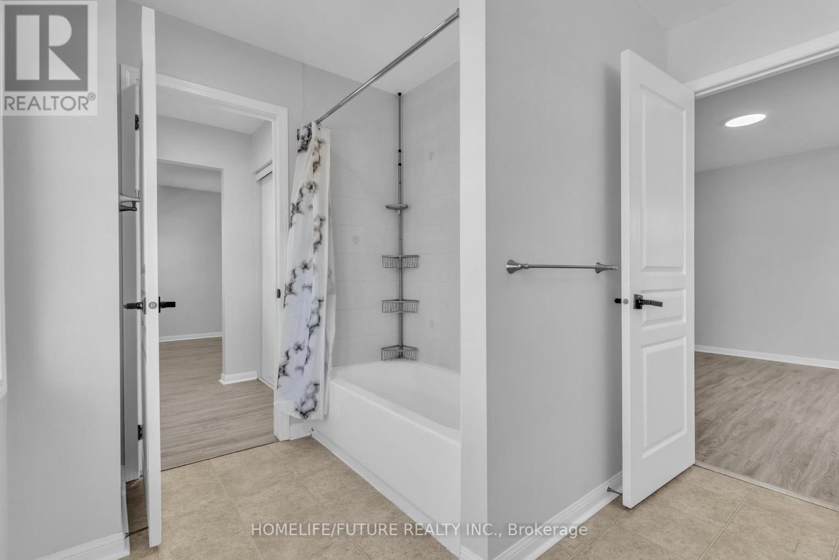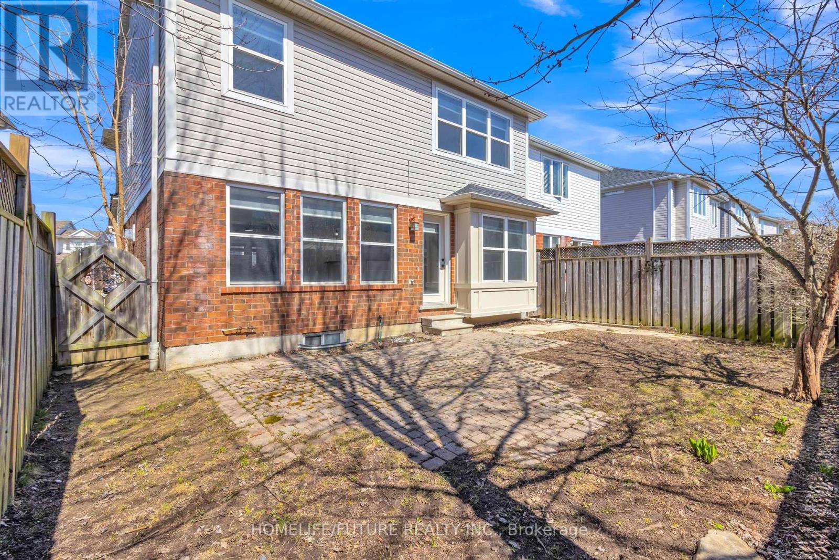161 Coulthard Boulevard Cambridge, Ontario N1T 2J5
$899,990
Detached House - 3 Bedrooms, 3 Bathrooms with Finished Basement in a Mattamy's Master Planned Community.This Open Concept Upgraded Home Offers Laminate Throughout the House (Including Stairs), Formal Dining, Great Room with Fireplace, Kitchen with Quartz Countertop with St Steel Appliances (Gas Stove), Bfast Bar on the Main Level, 2nd Floor Offers the Large Master with 4 pc Ensuite with Quartz C/top and Walk-in Closet, 2 Additional Good Size Bedrooms with Jack-n-Jill Bathroom, 2nd Flr Laundry Room with Quartz Counter, Fenced Yard with Stone Patio, New Roof 2021, Basement is Finished.Access to 401. Minutes to All Amenities. (id:61852)
Property Details
| MLS® Number | X12086262 |
| Property Type | Single Family |
| EquipmentType | Water Heater |
| Features | Flat Site, Paved Yard, Carpet Free, Sump Pump |
| ParkingSpaceTotal | 3 |
| RentalEquipmentType | Water Heater |
| Structure | Porch |
| ViewType | City View |
Building
| BathroomTotal | 3 |
| BedroomsAboveGround | 3 |
| BedroomsBelowGround | 1 |
| BedroomsTotal | 4 |
| Age | 6 To 15 Years |
| Amenities | Fireplace(s) |
| Appliances | Garage Door Opener Remote(s), Water Heater, Water Meter, Dishwasher, Dryer, Stove, Washer, Window Coverings, Refrigerator |
| BasementDevelopment | Finished |
| BasementType | N/a (finished) |
| ConstructionStyleAttachment | Detached |
| CoolingType | Central Air Conditioning |
| ExteriorFinish | Brick, Vinyl Siding |
| FireplacePresent | Yes |
| FireplaceTotal | 1 |
| FlooringType | Laminate, Ceramic |
| FoundationType | Poured Concrete |
| HalfBathTotal | 1 |
| HeatingFuel | Natural Gas |
| HeatingType | Forced Air |
| StoriesTotal | 2 |
| SizeInterior | 1500 - 2000 Sqft |
| Type | House |
| UtilityWater | Municipal Water |
Parking
| Attached Garage | |
| Garage |
Land
| Acreage | No |
| Sewer | Septic System |
| SizeDepth | 82 Ft ,7 In |
| SizeFrontage | 34 Ft ,1 In |
| SizeIrregular | 34.1 X 82.6 Ft |
| SizeTotalText | 34.1 X 82.6 Ft |
Rooms
| Level | Type | Length | Width | Dimensions |
|---|---|---|---|---|
| Second Level | Primary Bedroom | 4.65 m | 4.37 m | 4.65 m x 4.37 m |
| Second Level | Bedroom 2 | Measurements not available | ||
| Second Level | Bedroom 3 | Measurements not available | ||
| Second Level | Laundry Room | 1.85 m | 1.73 m | 1.85 m x 1.73 m |
| Basement | Bedroom | 4.77 m | 3.05 m | 4.77 m x 3.05 m |
| Basement | Recreational, Games Room | 4.57 m | 3.96 m | 4.57 m x 3.96 m |
| Main Level | Great Room | 4.52 m | 4.47 m | 4.52 m x 4.47 m |
| Main Level | Dining Room | 4.52 m | 3.35 m | 4.52 m x 3.35 m |
| Main Level | Foyer | Measurements not available |
https://www.realtor.ca/real-estate/28175711/161-coulthard-boulevard-cambridge
Interested?
Contact us for more information
Vish Patel
Salesperson
7 Eastvale Drive Unit 205
Markham, Ontario L3S 4N8
