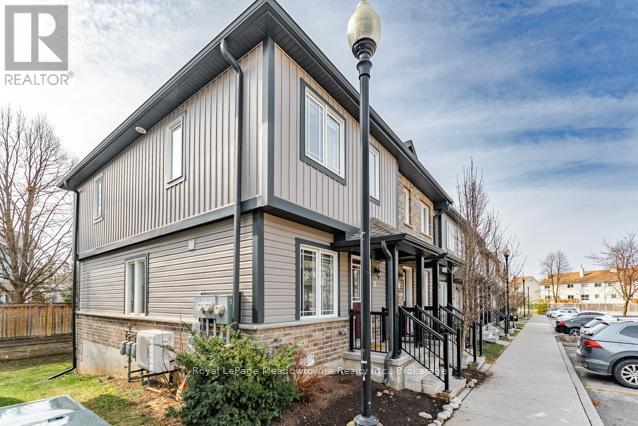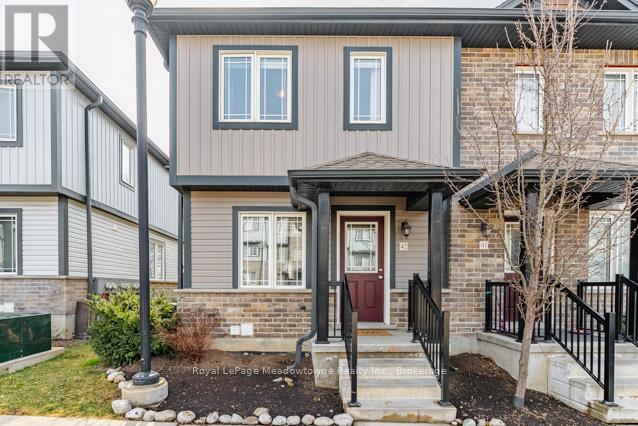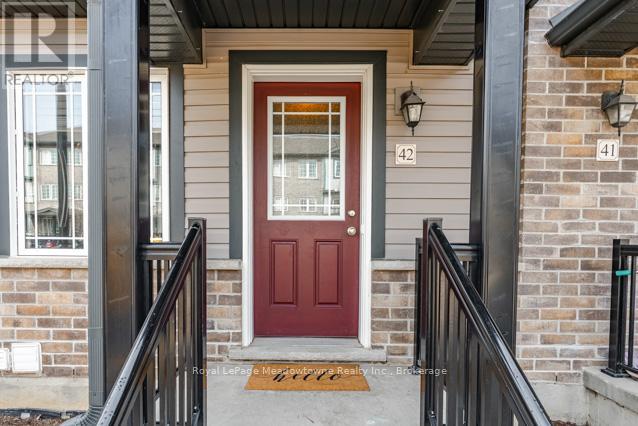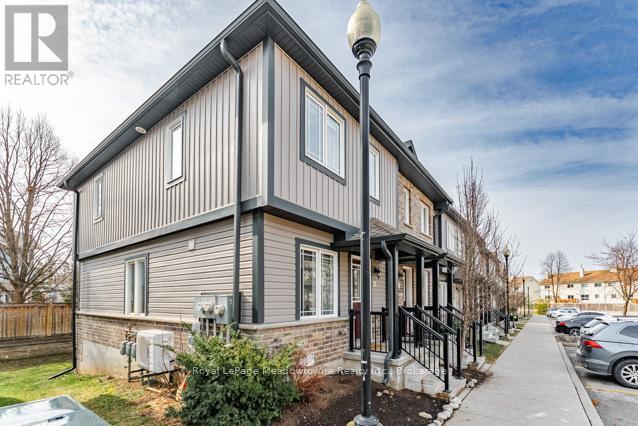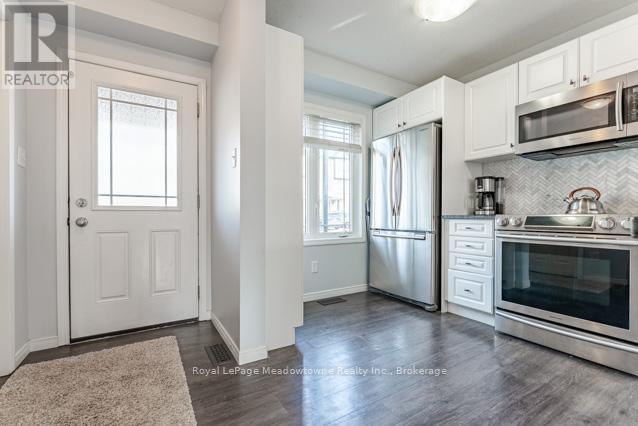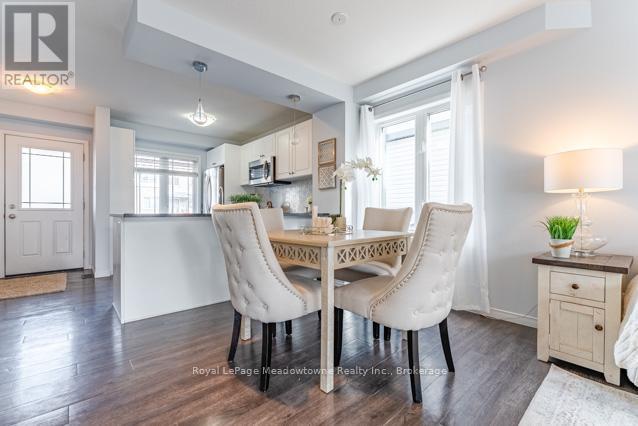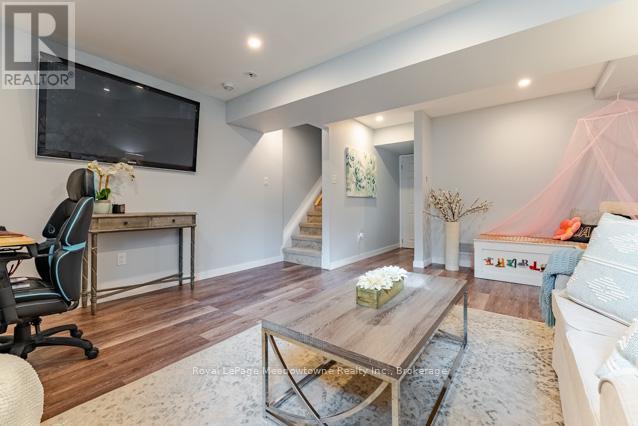42 - 350 Dundas Street S Cambridge, Ontario N1R 5S2
$529,900Maintenance, Common Area Maintenance, Parking
$215 Monthly
Maintenance, Common Area Maintenance, Parking
$215 MonthlyWelcome to this bright and beautifully updated 2-bedroom, 1-bathroom end unit condo townhouse a perfect blend of comfort and convenience! With tons of natural light streaming through the extra windows, this home boasts fresh paint and gorgeous laminate flooring throughout, creating a warm and modern feel.The stylish kitchen features granite countertops, a custom backsplash, stainless steel appliances, and a breakfast bar that's perfect for casual meals. The open concept layout is perfect for entertaining guests and the walk-out from the family room to the large deck offers extra entertaining space. Upstairs, you'll find 2 spacious bedrooms. The primary bedroom with a walk-in closet, offers plenty of storage and a cozy retreat at the end of the day.The finished basement adds valuable living space, ideal for a family room, office, or gym, and includes a rough-in for a second bathroom giving you the opportunity to add even more value. Located in a prime, commuter-friendly area, you're just a short walk to shops, restaurants, parks, and transit. This end unit offers extra privacy and a peaceful atmosphere perfect for first-time buyers, downsizer's or investors. Don't miss your chance to call this move-in-ready home yours! (id:61852)
Property Details
| MLS® Number | X12086390 |
| Property Type | Single Family |
| Neigbourhood | Littles Corners |
| CommunityFeatures | Pet Restrictions |
| EquipmentType | Water Heater |
| ParkingSpaceTotal | 1 |
| RentalEquipmentType | Water Heater |
Building
| BathroomTotal | 1 |
| BedroomsAboveGround | 2 |
| BedroomsTotal | 2 |
| Age | 6 To 10 Years |
| Appliances | Water Softener, Water Meter, Dishwasher, Dryer, Microwave, Stove, Washer, Window Coverings, Refrigerator |
| BasementDevelopment | Finished |
| BasementType | Full (finished) |
| CoolingType | Central Air Conditioning |
| ExteriorFinish | Brick, Vinyl Siding |
| FlooringType | Laminate |
| HeatingFuel | Natural Gas |
| HeatingType | Forced Air |
| StoriesTotal | 2 |
| SizeInterior | 1000 - 1199 Sqft |
| Type | Row / Townhouse |
Parking
| No Garage |
Land
| Acreage | No |
Rooms
| Level | Type | Length | Width | Dimensions |
|---|---|---|---|---|
| Second Level | Bedroom 2 | 3.65 m | 3.17 m | 3.65 m x 3.17 m |
| Second Level | Primary Bedroom | 4.36 m | 3.25 m | 4.36 m x 3.25 m |
| Basement | Recreational, Games Room | 4.36 m | 6.27 m | 4.36 m x 6.27 m |
| Main Level | Kitchen | 3.45 m | 2.48 m | 3.45 m x 2.48 m |
| Main Level | Dining Room | 3.35 m | 1.72 m | 3.35 m x 1.72 m |
| Main Level | Living Room | 4.36 m | 3.7 m | 4.36 m x 3.7 m |
https://www.realtor.ca/real-estate/28175746/42-350-dundas-street-s-cambridge
Interested?
Contact us for more information
Lisa Roach
Salesperson
475 Main St
Milton, Ontario L9T 1R1
Andrew Roach
Salesperson
475 Main Street East
Milton, Ontario L9T 1R1
