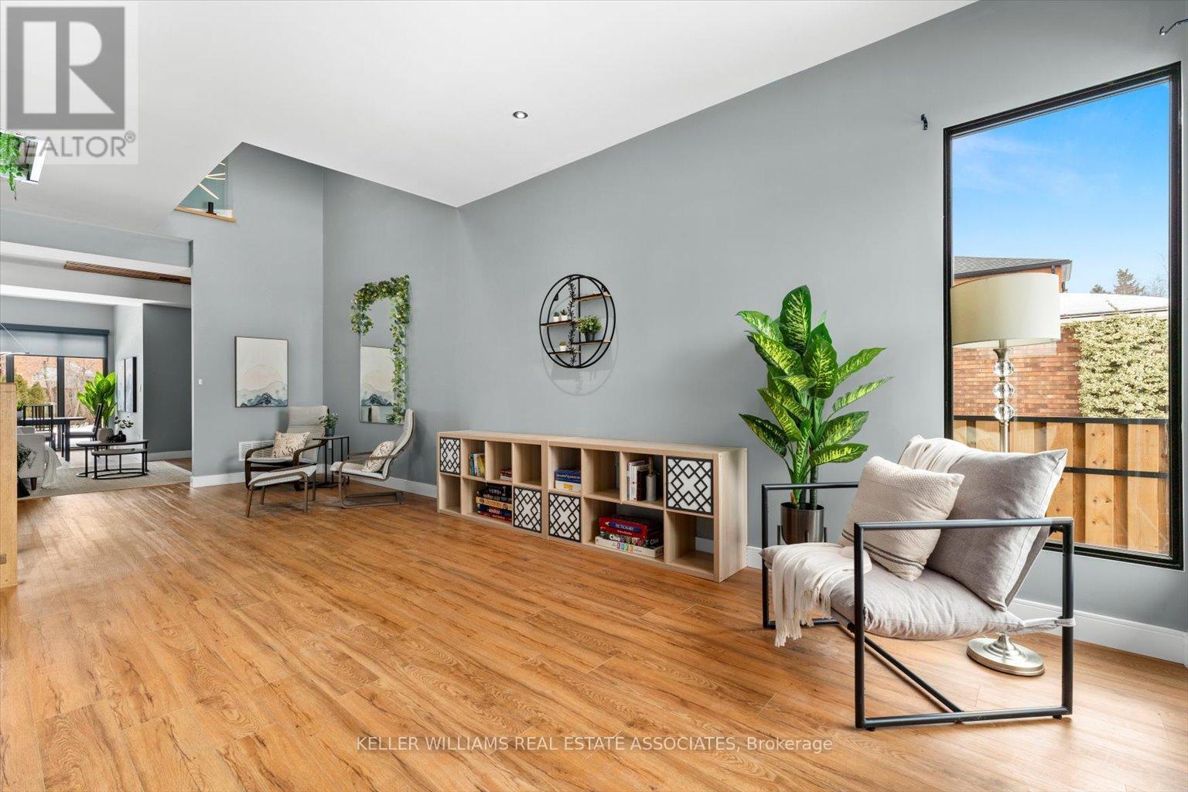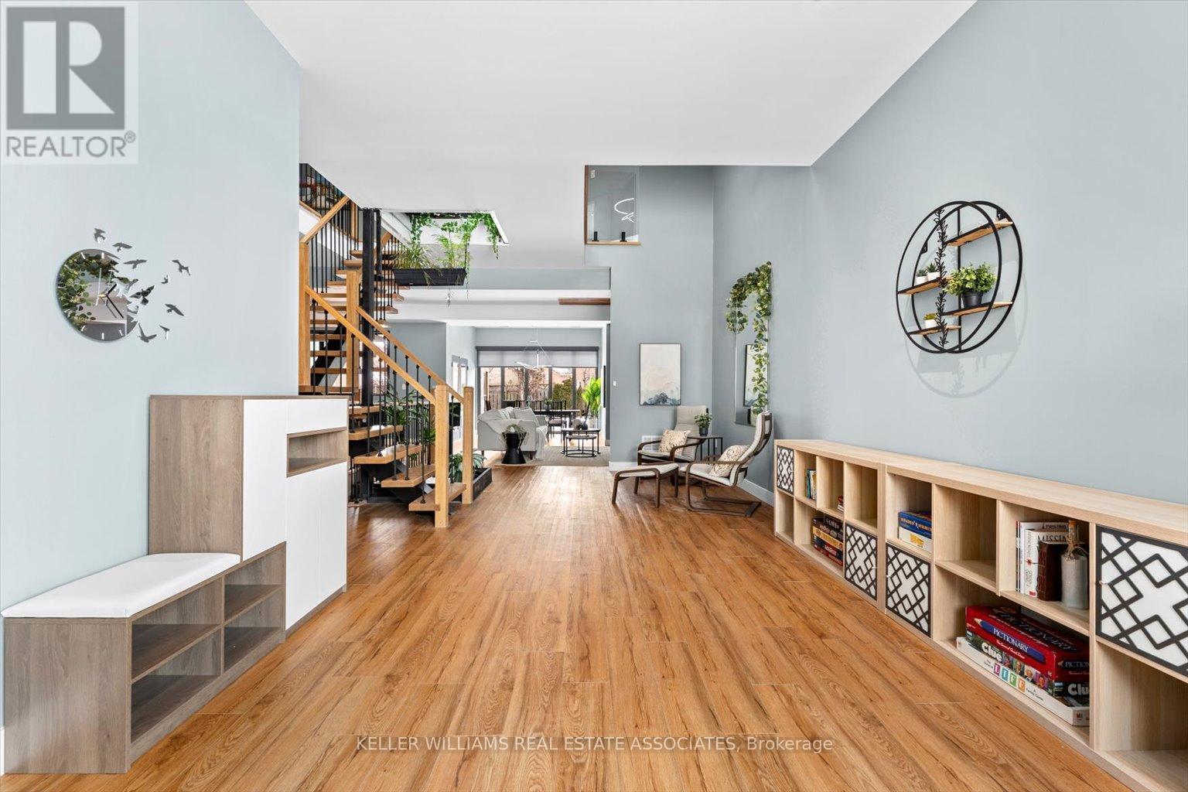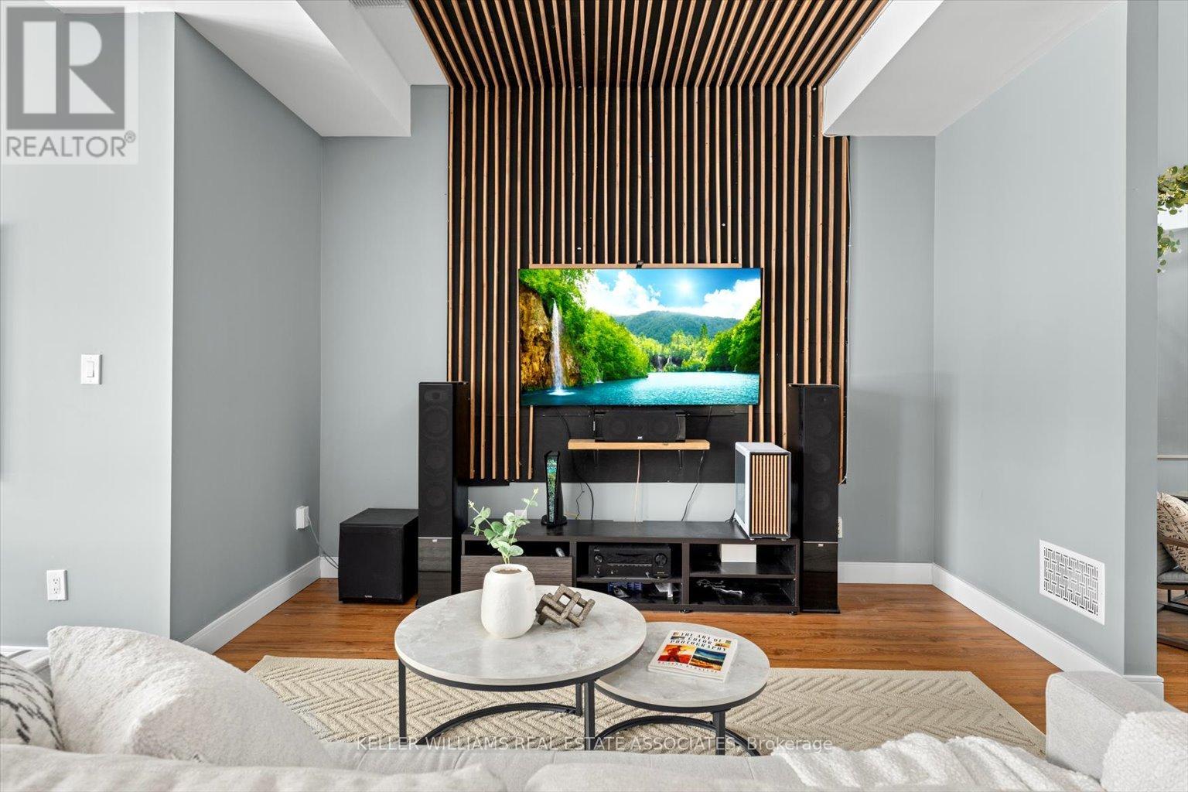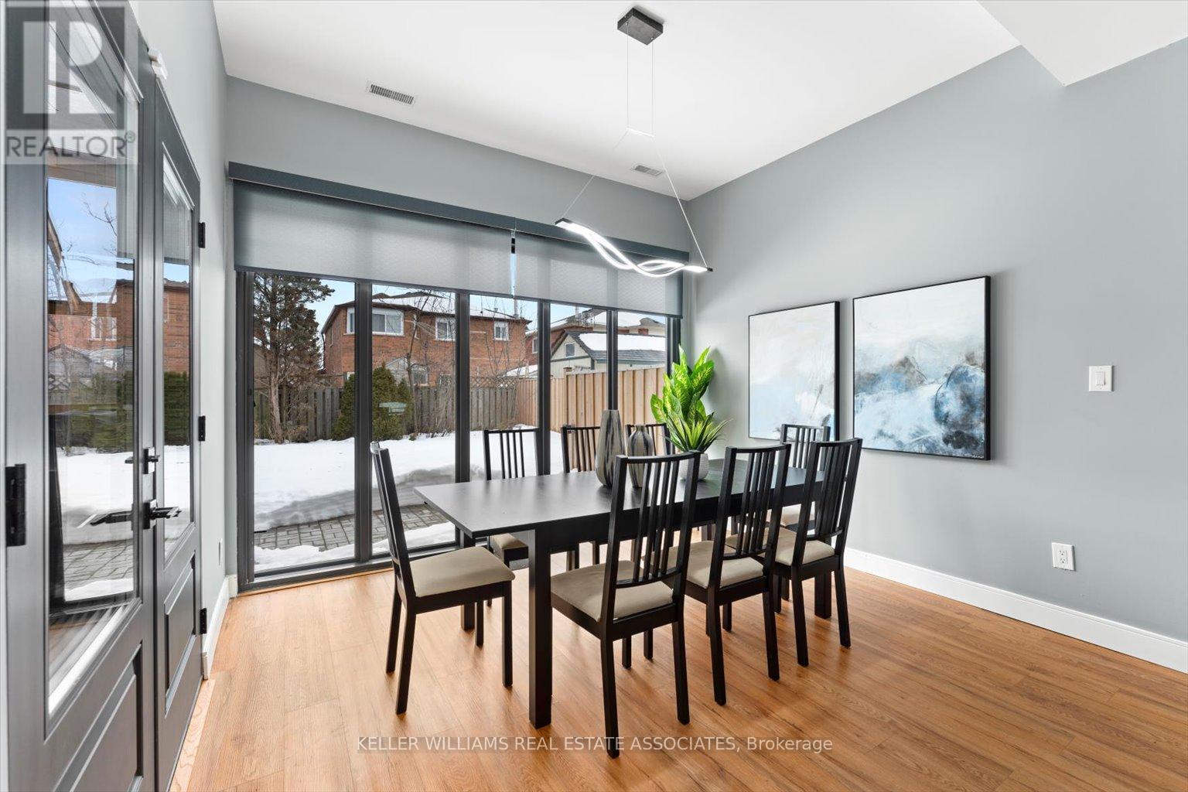644 Roselaire Trail Mississauga, Ontario L5R 3C5
$2,249,900
644 Roselair Tr Is Unlike Any Home Youve Seen Before. Designed With Modern Elegance In Mind, This Residence Seamlessly Blends Sleek Architecture With Natural Elements, Offering A Stylish And Serene Sanctuary For The Discerning Buyer. Custom Built & Completed In 2021, 644 Roselair Tr Offers A Unique, Yet Refreshing, Perspective On What The Home Means To You. Its Impossible To Miss The Striking Facade, Which Features A Bold Mix Of Light Stone, Warm Faux Cedar Exterior Cladding, And Strong Black Accents. Inside, An Open Concept Layout Boasts 12 Ft Ceilings And Tons Of Natural Light To Create A Bright, Airy Atmosphere. The Centrepiece Of The Main Level Is A Geometric Wooden Staircase, Supported By Black, Metal Stringers And Wrapped Around A Mesmerizing Light Column That Breathes Life - And Nature - Directly Into The Home. The Entertainment Area Is Highlighted By A Wooden Slat Accent Wall And Built-In Dolby Atmos Speakers. Lastly, Your Gourmet Kitchen Features High End Stainless Steel Appliances, Quartz Countertops & Dark Custom Cabinetry. Youll Love Your Magic Window Window Wall, A Bi-Fold Floor-To-Ceiling Dynamic Window And Door System. Upstairs, Three Generously Sized Bedrooms, An Open Concept Walk-In Closet, And An Designated Office Space Overlooking Your Massive Garage Make Up Your Second Level. The Master Ensuite Features A Standing Glass Waterfall Shower As Well As a Two-Person Corner Tub. Collect Rental Income Or Provide A Nanny Suite To A Loved One - Whichever It Is, The Self-Contained Basement Apartment Will Be A Huge Bonus For Your Family. Over 800 Sq Ft, Features 2 Additional Bedrooms, A Full Kitchen, And Separate Living Area. Currently Being Rented For $2350/M + 35% Of All Utilities. Garage Features 25 FT Ceilings (Car Lift Potential), Epoxy Flooring, And Industrial Grade Roll-Up Garage Door. Roughed-In 40AMP EV Charger. 260 Sq Ft Green House With Infrared Heater. Many SMART Home Features, Including Automatic Lights/Blinds. Metal Roof With 40 Year Warranty. (id:61852)
Property Details
| MLS® Number | W12085987 |
| Property Type | Single Family |
| Neigbourhood | Hurontario |
| Community Name | Hurontario |
| ParkingSpaceTotal | 6 |
Building
| BathroomTotal | 3 |
| BedroomsAboveGround | 3 |
| BedroomsBelowGround | 2 |
| BedroomsTotal | 5 |
| Appliances | Cooktop, Dishwasher, Dryer, Furniture, Microwave, Oven, Washer, Window Coverings, Refrigerator |
| BasementFeatures | Apartment In Basement, Separate Entrance |
| BasementType | N/a |
| ConstructionStyleAttachment | Detached |
| CoolingType | Central Air Conditioning |
| ExteriorFinish | Aluminum Siding, Stone |
| FlooringType | Vinyl |
| FoundationType | Poured Concrete |
| HeatingFuel | Natural Gas |
| HeatingType | Forced Air |
| StoriesTotal | 2 |
| SizeInterior | 3500 - 5000 Sqft |
| Type | House |
| UtilityWater | Municipal Water |
Parking
| Attached Garage | |
| Garage |
Land
| Acreage | No |
| Sewer | Sanitary Sewer |
| SizeDepth | 111 Ft ,7 In |
| SizeFrontage | 40 Ft |
| SizeIrregular | 40 X 111.6 Ft |
| SizeTotalText | 40 X 111.6 Ft |
Rooms
| Level | Type | Length | Width | Dimensions |
|---|---|---|---|---|
| Second Level | Primary Bedroom | 5.91 m | 4.2 m | 5.91 m x 4.2 m |
| Second Level | Bedroom 2 | 4.97 m | 3.67 m | 4.97 m x 3.67 m |
| Second Level | Den | 5 m | 2.48 m | 5 m x 2.48 m |
| Second Level | Office | 3.01 m | 2.32 m | 3.01 m x 2.32 m |
| Basement | Kitchen | 4.61 m | 3.96 m | 4.61 m x 3.96 m |
| Basement | Bedroom 3 | 3.89 m | 3.27 m | 3.89 m x 3.27 m |
| Basement | Bedroom 4 | 3.37 m | 3.07 m | 3.37 m x 3.07 m |
| Basement | Laundry Room | 2.45 m | 1.65 m | 2.45 m x 1.65 m |
| Basement | Living Room | 3.94 m | 3.63 m | 3.94 m x 3.63 m |
| Main Level | Living Room | 5.06 m | 3.79 m | 5.06 m x 3.79 m |
| Main Level | Dining Room | 3.65 m | 3.23 m | 3.65 m x 3.23 m |
| Main Level | Kitchen | 4.83 m | 3.64 m | 4.83 m x 3.64 m |
| Main Level | Sunroom | 5.97 m | 4.12 m | 5.97 m x 4.12 m |
| Main Level | Den | 4.73 m | 4.28 m | 4.73 m x 4.28 m |
https://www.realtor.ca/real-estate/28175169/644-roselaire-trail-mississauga-hurontario-hurontario
Interested?
Contact us for more information
Kate Peterson
Salesperson
Nicholas Anthony D'agostino
Salesperson







































