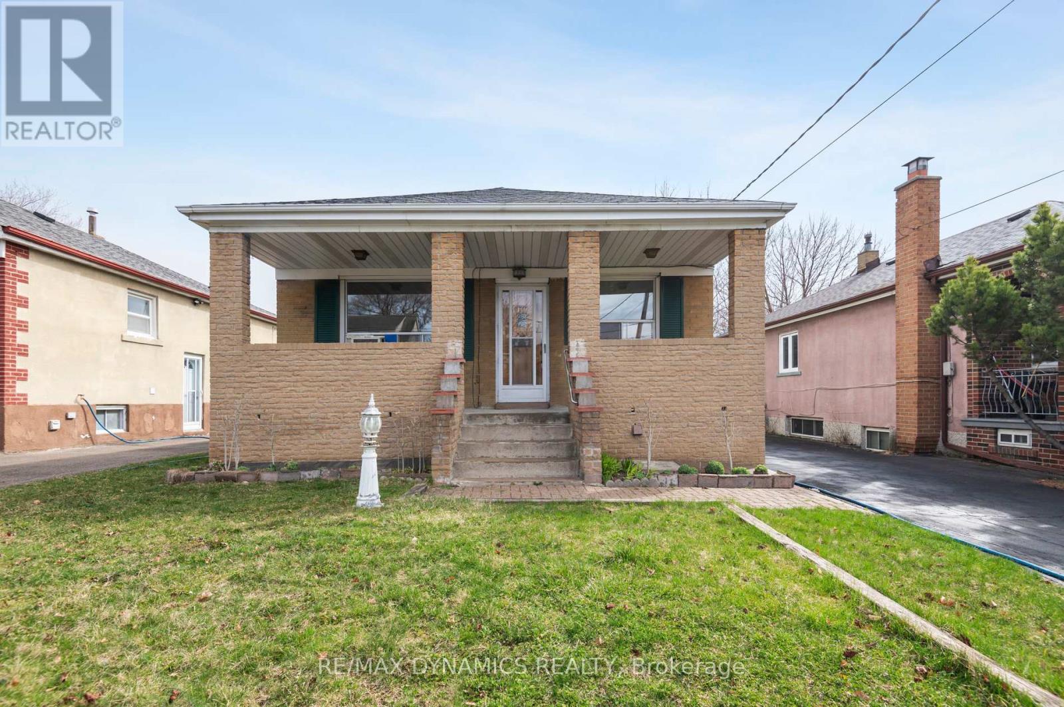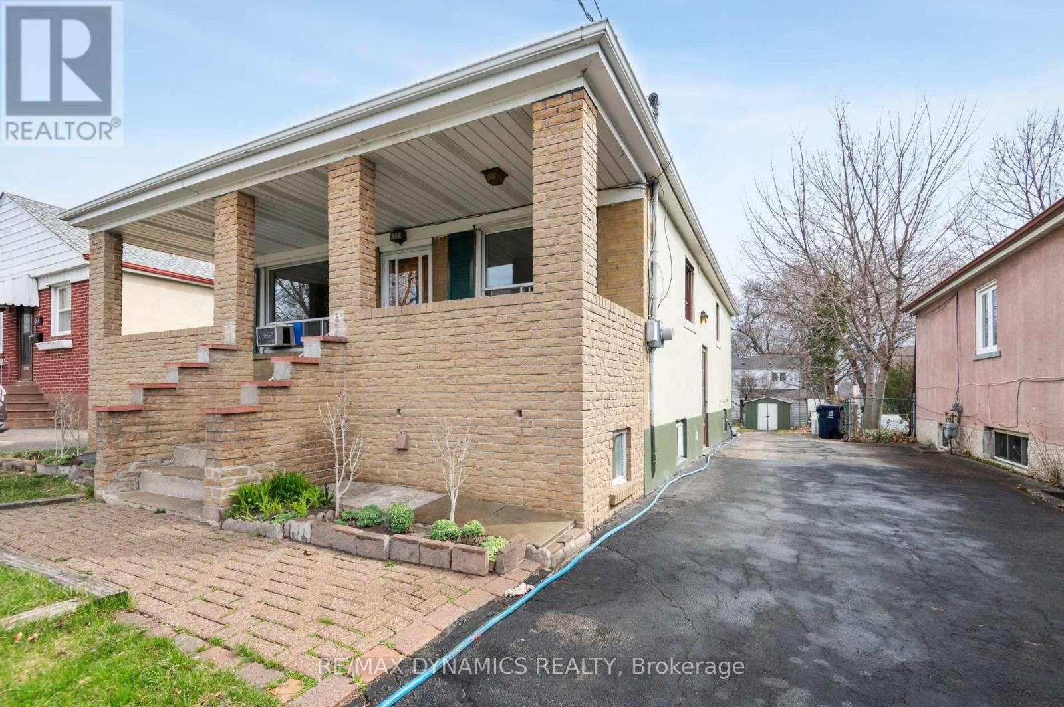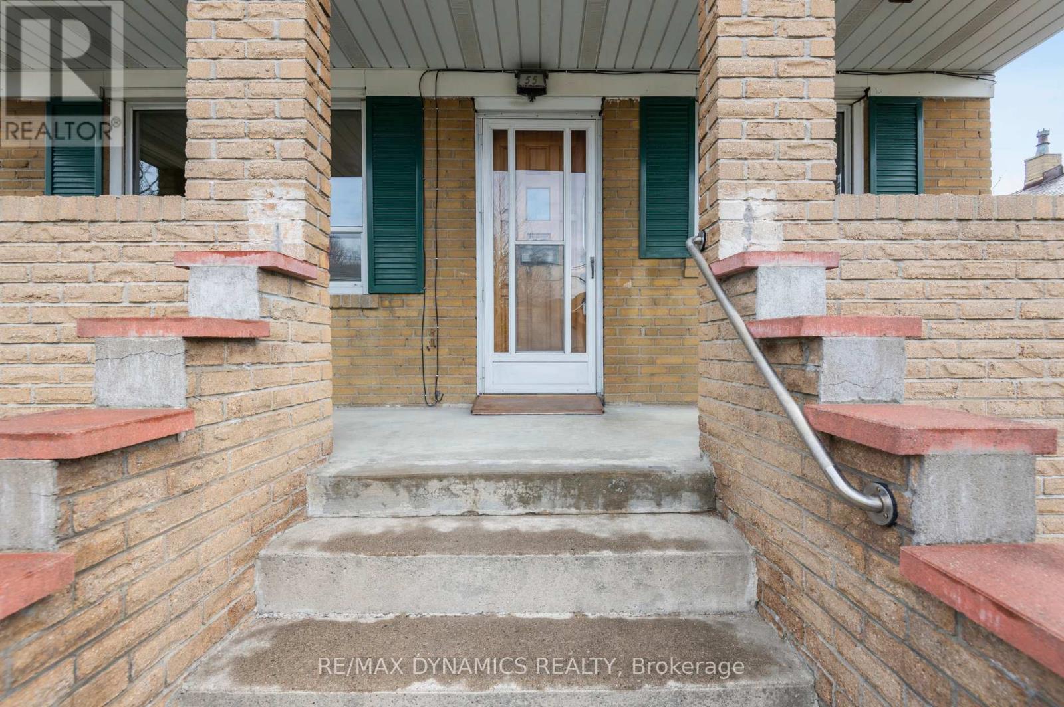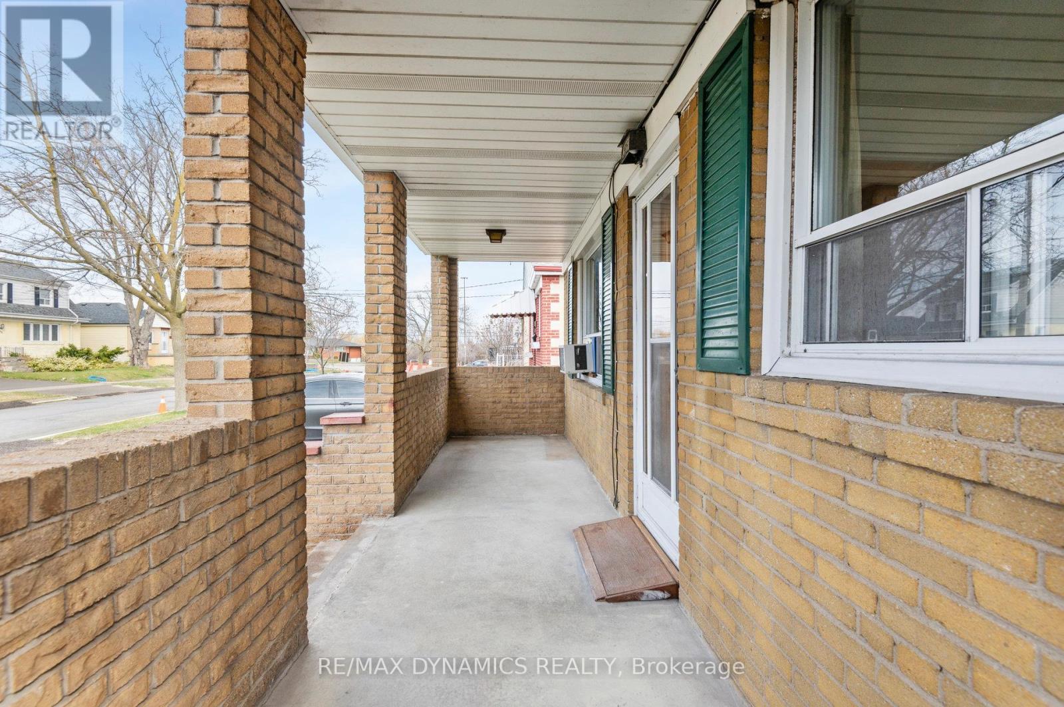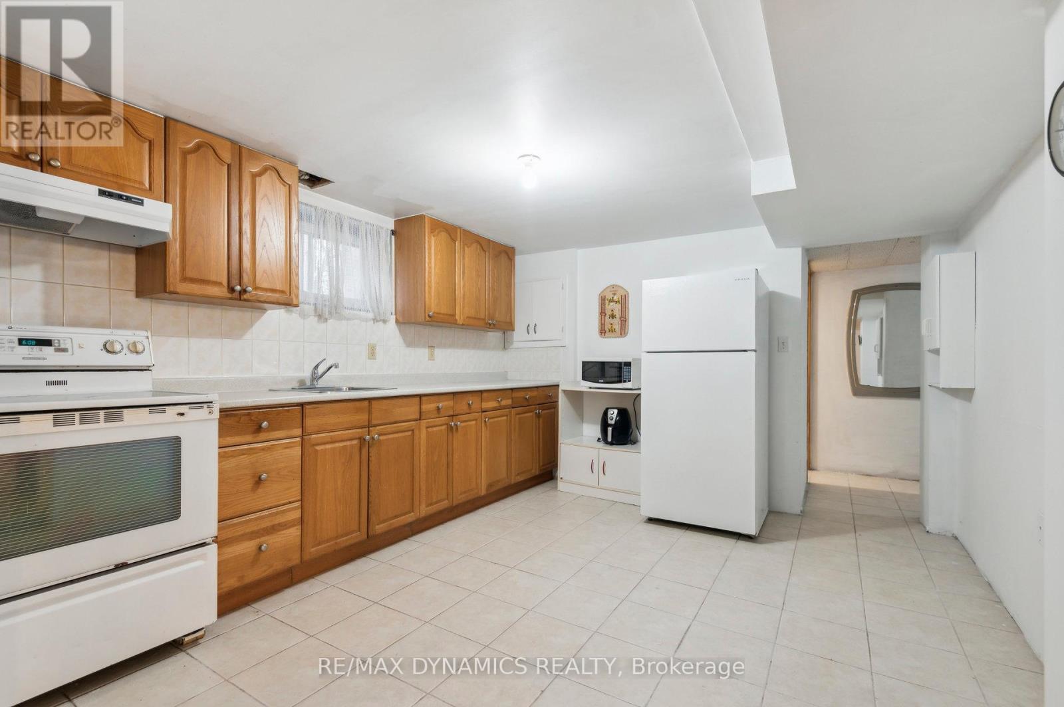55 Dalbeattie Avenue Toronto, Ontario M9N 2Y6
$895,000
Detached bungalow sitting on a generous 40x125 feet lot with potential to build a garden suite in the backyard for extra income, full veranda, 3 bedrooms on main floor + 2 bedrooms with separate entrance to basement and a 2nd kitchen, offers excellent potential for rental income or use as in-law suite, 2 baths, private driveway, large fenced yard, garden shed. Located in highly desirable and community oriented neighbourhood of Pelmo Park-Humberlea, close to Weston GO Station/UP Express, shopping, schools, parks, TTC and highway 400 & 401 (id:61852)
Property Details
| MLS® Number | W12086121 |
| Property Type | Single Family |
| Neigbourhood | Pelmo Park-Humberlea |
| Community Name | Humberlea-Pelmo Park W4 |
| AmenitiesNearBy | Park, Place Of Worship, Public Transit, Schools |
| CommunityFeatures | Community Centre |
| EquipmentType | Water Heater |
| ParkingSpaceTotal | 3 |
| RentalEquipmentType | Water Heater |
| Structure | Shed |
Building
| BathroomTotal | 2 |
| BedroomsAboveGround | 3 |
| BedroomsBelowGround | 2 |
| BedroomsTotal | 5 |
| Age | 51 To 99 Years |
| Appliances | Water Heater, Dryer, Two Stoves, Washer, Window Coverings, Two Refrigerators |
| ArchitecturalStyle | Bungalow |
| BasementFeatures | Apartment In Basement, Separate Entrance |
| BasementType | N/a |
| ConstructionStyleAttachment | Detached |
| ExteriorFinish | Brick, Stucco |
| FlooringType | Hardwood, Carpeted, Concrete, Ceramic, Laminate |
| FoundationType | Unknown |
| HeatingFuel | Oil |
| HeatingType | Forced Air |
| StoriesTotal | 1 |
| SizeInterior | 700 - 1100 Sqft |
| Type | House |
| UtilityWater | Municipal Water |
Parking
| No Garage |
Land
| Acreage | No |
| FenceType | Fully Fenced |
| LandAmenities | Park, Place Of Worship, Public Transit, Schools |
| Sewer | Sanitary Sewer |
| SizeDepth | 125 Ft |
| SizeFrontage | 40 Ft |
| SizeIrregular | 40 X 125 Ft |
| SizeTotalText | 40 X 125 Ft |
Rooms
| Level | Type | Length | Width | Dimensions |
|---|---|---|---|---|
| Basement | Bedroom 5 | 3.35 m | 2.68 m | 3.35 m x 2.68 m |
| Basement | Kitchen | 3.81 m | 3.35 m | 3.81 m x 3.35 m |
| Basement | Dining Room | 3.81 m | 3.35 m | 3.81 m x 3.35 m |
| Basement | Living Room | 3.51 m | 3.51 m | 3.51 m x 3.51 m |
| Basement | Bedroom 4 | 3.93 m | 3.35 m | 3.93 m x 3.35 m |
| Ground Level | Living Room | 4.08 m | 3.32 m | 4.08 m x 3.32 m |
| Ground Level | Dining Room | 4.08 m | 2.74 m | 4.08 m x 2.74 m |
| Ground Level | Kitchen | 4.12 m | 3.6 m | 4.12 m x 3.6 m |
| Ground Level | Primary Bedroom | 3.32 m | 3.11 m | 3.32 m x 3.11 m |
| Ground Level | Bedroom 2 | 3.6 m | 2.62 m | 3.6 m x 2.62 m |
| Ground Level | Bedroom 3 | 3.05 m | 2.19 m | 3.05 m x 2.19 m |
Interested?
Contact us for more information
Sylvia Lopez
Broker
1739 Bayview Ave Unit 102
Toronto, Ontario M4G 3C1
