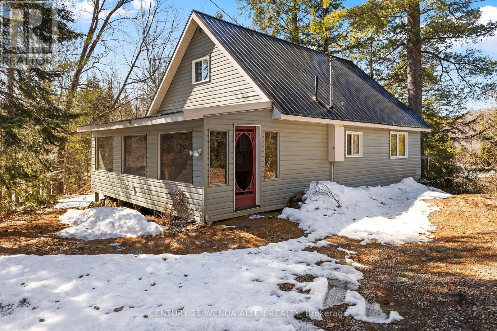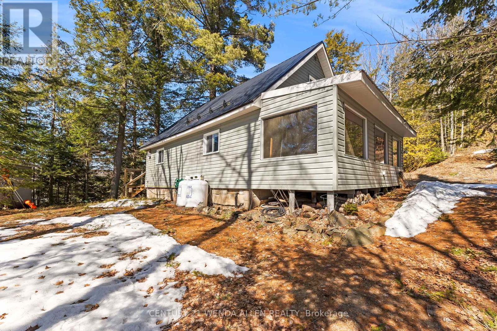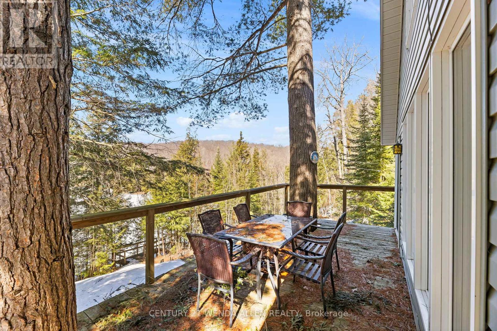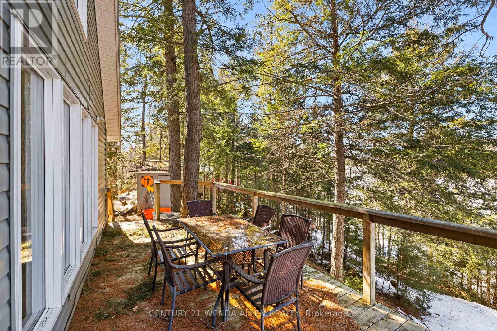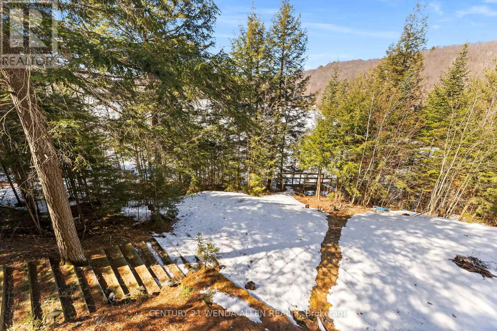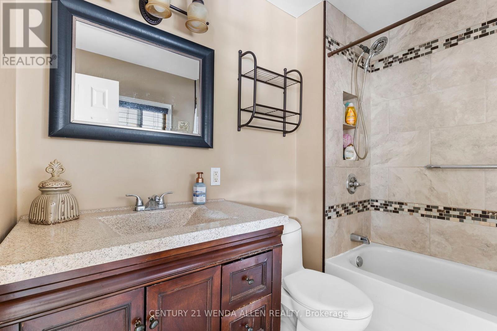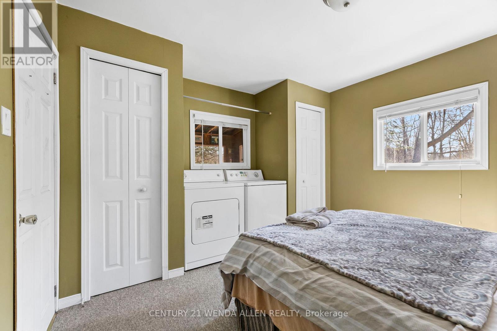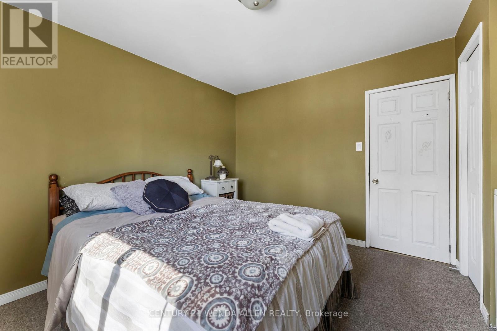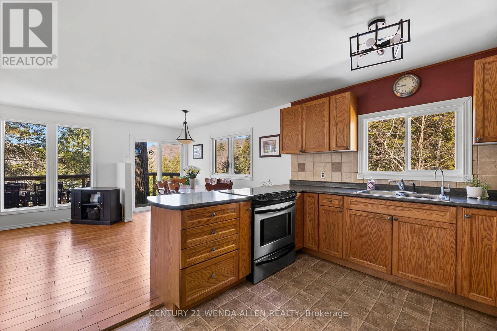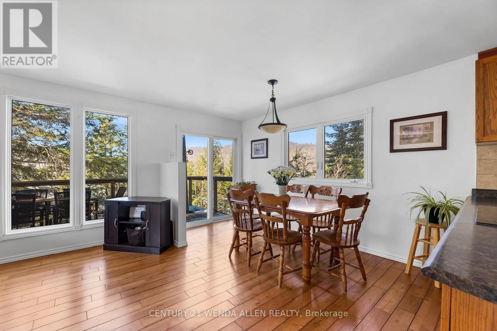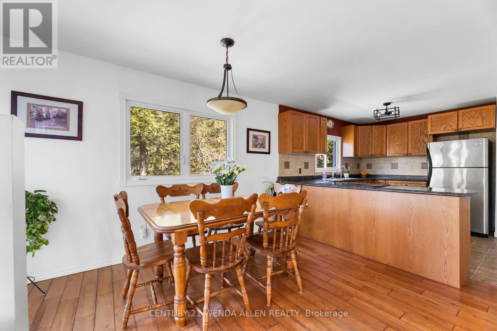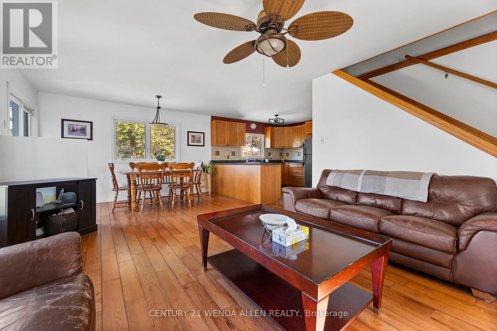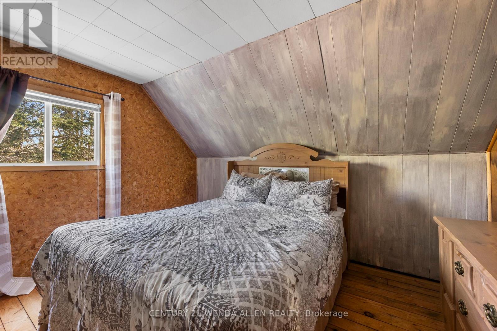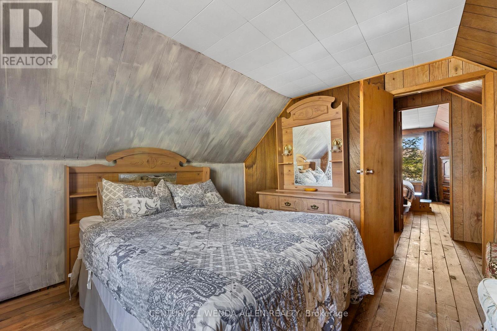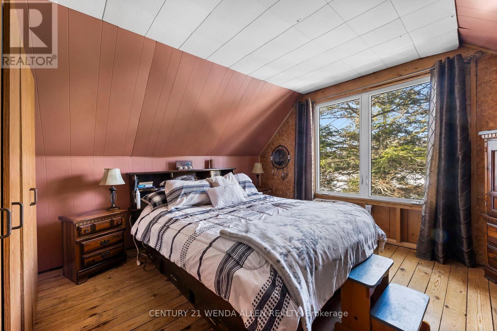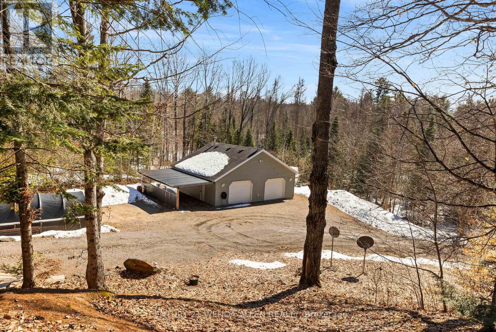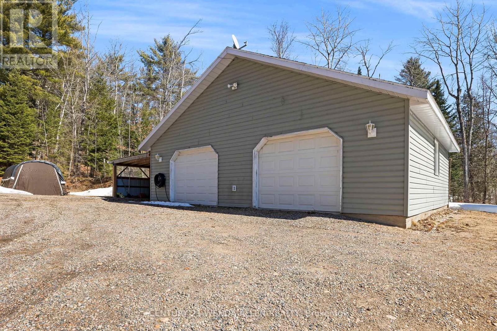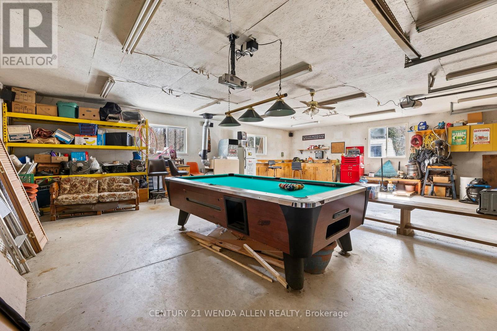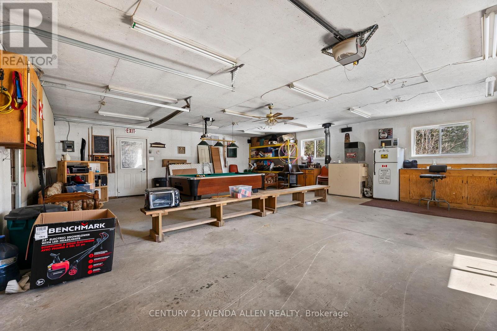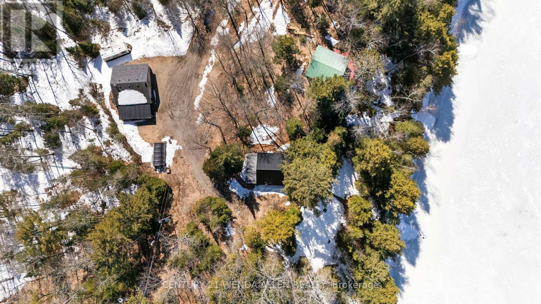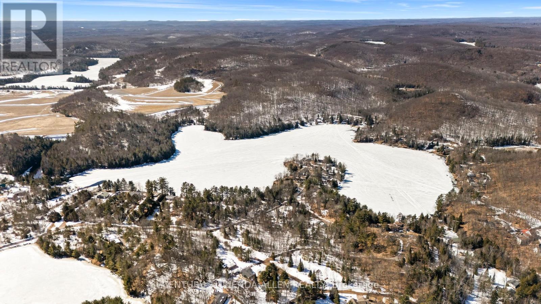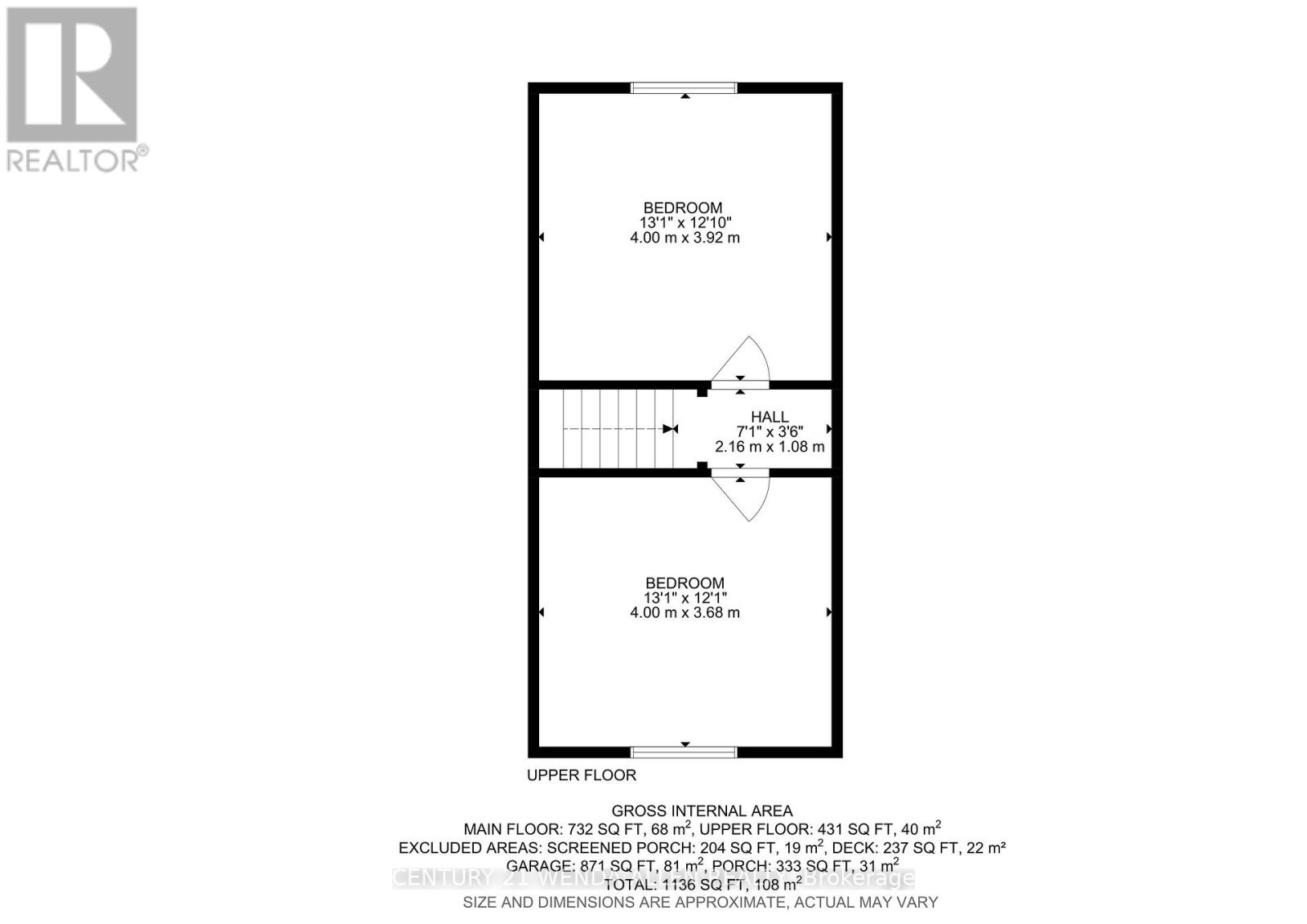34c Bentley Lake Place Faraday, Ontario K0L 1C0
$525,000
Discover the Hidden Gem of Bentley Lake! Just minutes from town, this motor-friendly lakefront property offers stunning, panoramic views from every angle. Whether you're looking for a year-round home or a peaceful cottage getaway, this property delivers. A staircase leads you down to the waters edge, where you'll find a spacious dock providing ultimate privacy. Enjoy tranquil, elevated views of the lake from your private back deck or through the living room windows. Inside, a bright sunroom entrance welcomes you into the cozy open-concept kitchen, living, and dining areas, all overlooking the serene lakeside and dock. The main floor features a master bedroom, full bathroom, and convenient main floor laundry. Upstairs, you'll find two additional bedrooms. The home also boasts a metal roof, vinyl siding, updated windows, and a heated, insulated double bay garage with a drive shed and workshop space! (id:61852)
Property Details
| MLS® Number | X12085951 |
| Property Type | Single Family |
| Community Name | Faraday |
| CommunityFeatures | Fishing |
| Easement | Unknown |
| EquipmentType | Propane Tank |
| Features | Hillside, Wooded Area, Flat Site |
| ParkingSpaceTotal | 8 |
| RentalEquipmentType | Propane Tank |
| Structure | Porch, Deck, Dock |
| ViewType | Lake View, Direct Water View |
| WaterFrontType | Waterfront |
Building
| BathroomTotal | 1 |
| BedroomsAboveGround | 3 |
| BedroomsTotal | 3 |
| Amenities | Fireplace(s) |
| Appliances | Water Heater |
| ConstructionStyleAttachment | Detached |
| ExteriorFinish | Vinyl Siding |
| FireplacePresent | Yes |
| FireplaceTotal | 1 |
| FoundationType | Wood/piers |
| HeatingFuel | Propane |
| HeatingType | Other |
| StoriesTotal | 2 |
| SizeInterior | 1100 - 1500 Sqft |
| Type | House |
| UtilityWater | Lake/river Water Intake |
Parking
| Detached Garage | |
| Garage |
Land
| AccessType | Year-round Access, Private Docking |
| Acreage | No |
| Sewer | Septic System |
| SizeDepth | 405 Ft |
| SizeFrontage | 87 Ft ,6 In |
| SizeIrregular | 87.5 X 405 Ft ; 1.34 Acres |
| SizeTotalText | 87.5 X 405 Ft ; 1.34 Acres |
| ZoningDescription | Ssr |
Rooms
| Level | Type | Length | Width | Dimensions |
|---|---|---|---|---|
| Second Level | Bedroom 2 | 3.65 m | 4.11 m | 3.65 m x 4.11 m |
| Second Level | Bedroom 3 | 4.21 m | 4.12 m | 4.21 m x 4.12 m |
| Main Level | Kitchen | 3.21 m | 3.55 m | 3.21 m x 3.55 m |
| Main Level | Living Room | 4.11 m | 3.65 m | 4.11 m x 3.65 m |
| Main Level | Dining Room | 3.68 m | 3.58 m | 3.68 m x 3.58 m |
| Main Level | Primary Bedroom | 3.55 m | 3.55 m | 3.55 m x 3.55 m |
https://www.realtor.ca/real-estate/28175206/34c-bentley-lake-place-faraday-faraday
Interested?
Contact us for more information
Wade Kovacic
Salesperson
3455 Garrard Road Unit 7
Whitby, Ontario L1R 2N2
