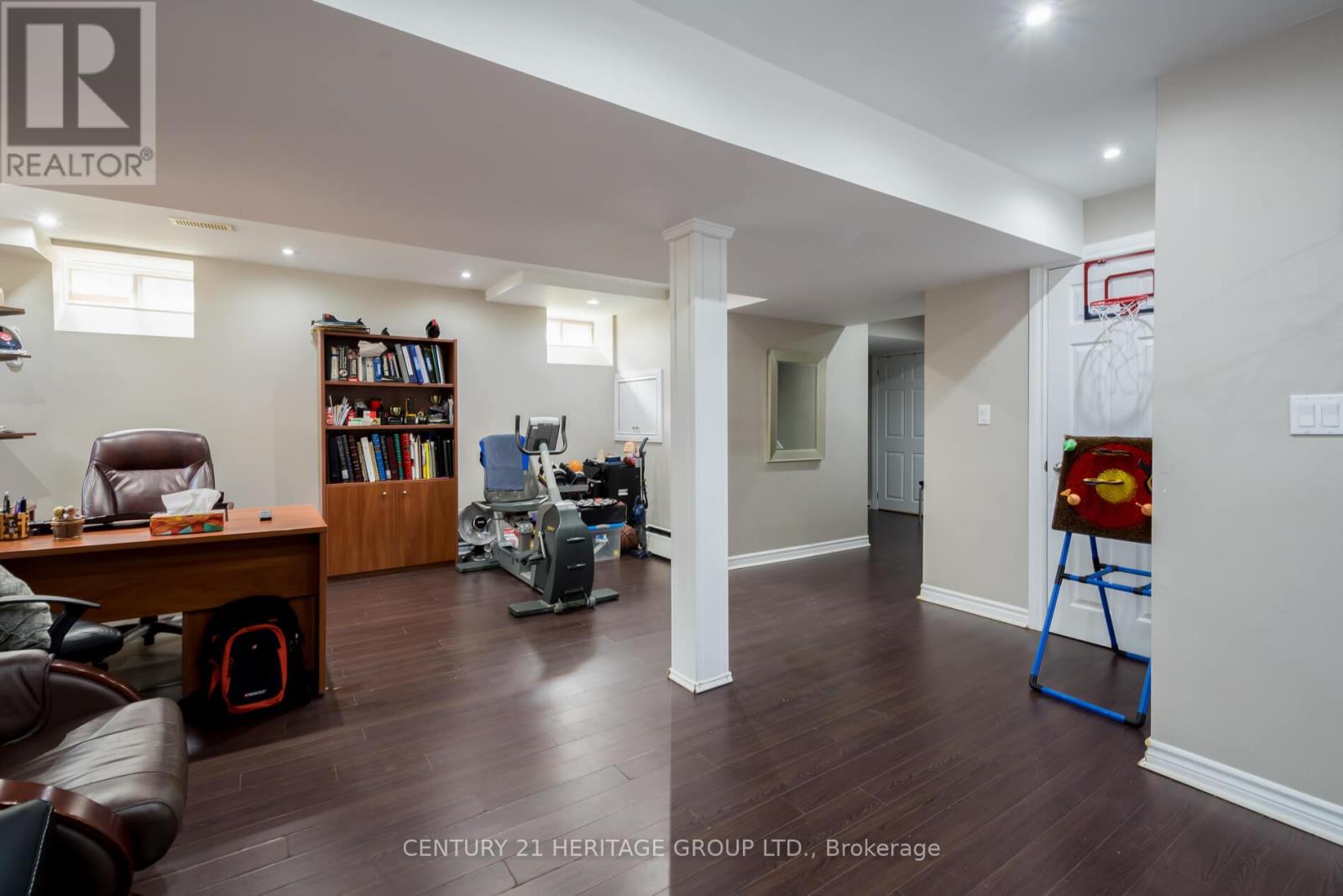11 Mary Ellen Baker Crescent Vaughan, Ontario L4J 0G5
$1,498,000
This Fabulous home in Thornhill Woods boasts a thoughtfully designed floor plan that maximizes both functionality and comfort. Step through custom doors into a porcelain-tiled foyer that opens to an elegant living and Dining area with smooth ceilings rounded cornered walls and custom window coverings. The upgraded kitchen features porcelain floors additional cabinetry stainless steel appliances beautiful Caesarstone quartz counter tops an undermounted double sink and a walkout to a large deck and lovely back yard. Ideal for entertaining for your indoor and outdoor enjoyment. Steps up to an inviting Family Room with hardwood floors pot lights and a walkout to a charming balcony. The upper level features a spacious Primary bedroom complete beautiful large window and custom window coverings a luxury five-piece ensuite with Caesarstone counters, and a B/I bench in shower large walk in closet and closet organizers. The additional upper-level bedrooms are beautifully appointed with custom window coverings hardwood floors closets and closet organizers as well as a convenient laundry room with additional cabinets.Lower level offers a specious recreation room with laminate floors pot lights, a convenient two-piece washroom and a storage room. ** This is a linked property.** (id:61852)
Open House
This property has open houses!
2:00 pm
Ends at:4:00 pm
Property Details
| MLS® Number | N12085650 |
| Property Type | Single Family |
| Community Name | Patterson |
| Features | Irregular Lot Size, Carpet Free |
| ParkingSpaceTotal | 5 |
| Structure | Deck |
Building
| BathroomTotal | 4 |
| BedroomsAboveGround | 3 |
| BedroomsTotal | 3 |
| Appliances | Garage Door Opener Remote(s), Garburator, Dishwasher, Dryer, Microwave, Alarm System, Stove, Washer, Window Coverings, Refrigerator |
| BasementDevelopment | Finished |
| BasementFeatures | Separate Entrance |
| BasementType | N/a (finished) |
| ConstructionStyleAttachment | Detached |
| CoolingType | Central Air Conditioning |
| ExteriorFinish | Brick |
| FlooringType | Hardwood, Porcelain Tile, Laminate |
| FoundationType | Unknown |
| HalfBathTotal | 2 |
| HeatingFuel | Natural Gas |
| HeatingType | Forced Air |
| StoriesTotal | 2 |
| SizeInterior | 2000 - 2500 Sqft |
| Type | House |
| UtilityWater | Municipal Water |
Parking
| Attached Garage | |
| Garage |
Land
| Acreage | No |
| Sewer | Sanitary Sewer |
| SizeDepth | 85 Ft ,6 In |
| SizeFrontage | 32 Ft ,7 In |
| SizeIrregular | 32.6 X 85.5 Ft |
| SizeTotalText | 32.6 X 85.5 Ft |
Rooms
| Level | Type | Length | Width | Dimensions |
|---|---|---|---|---|
| Basement | Recreational, Games Room | 5.16 m | 6.56 m | 5.16 m x 6.56 m |
| Upper Level | Primary Bedroom | 4.73 m | 4.36 m | 4.73 m x 4.36 m |
| Upper Level | Bedroom 2 | 3.93 m | 3.53 m | 3.93 m x 3.53 m |
| Upper Level | Bedroom 3 | 4.07 m | 2.97 m | 4.07 m x 2.97 m |
| Ground Level | Living Room | 4.53 m | 3.51 m | 4.53 m x 3.51 m |
| Ground Level | Dining Room | 4.73 m | 3.52 m | 4.73 m x 3.52 m |
| Ground Level | Kitchen | 2.83 m | 3.71 m | 2.83 m x 3.71 m |
| Ground Level | Eating Area | 2.49 m | 3.71 m | 2.49 m x 3.71 m |
| In Between | Family Room | 6.23 m | 3.29 m | 6.23 m x 3.29 m |
https://www.realtor.ca/real-estate/28174464/11-mary-ellen-baker-crescent-vaughan-patterson-patterson
Interested?
Contact us for more information
Rochelle Covant
Salesperson
11160 Yonge St # 3 & 7
Richmond Hill, Ontario L4S 1H5





















