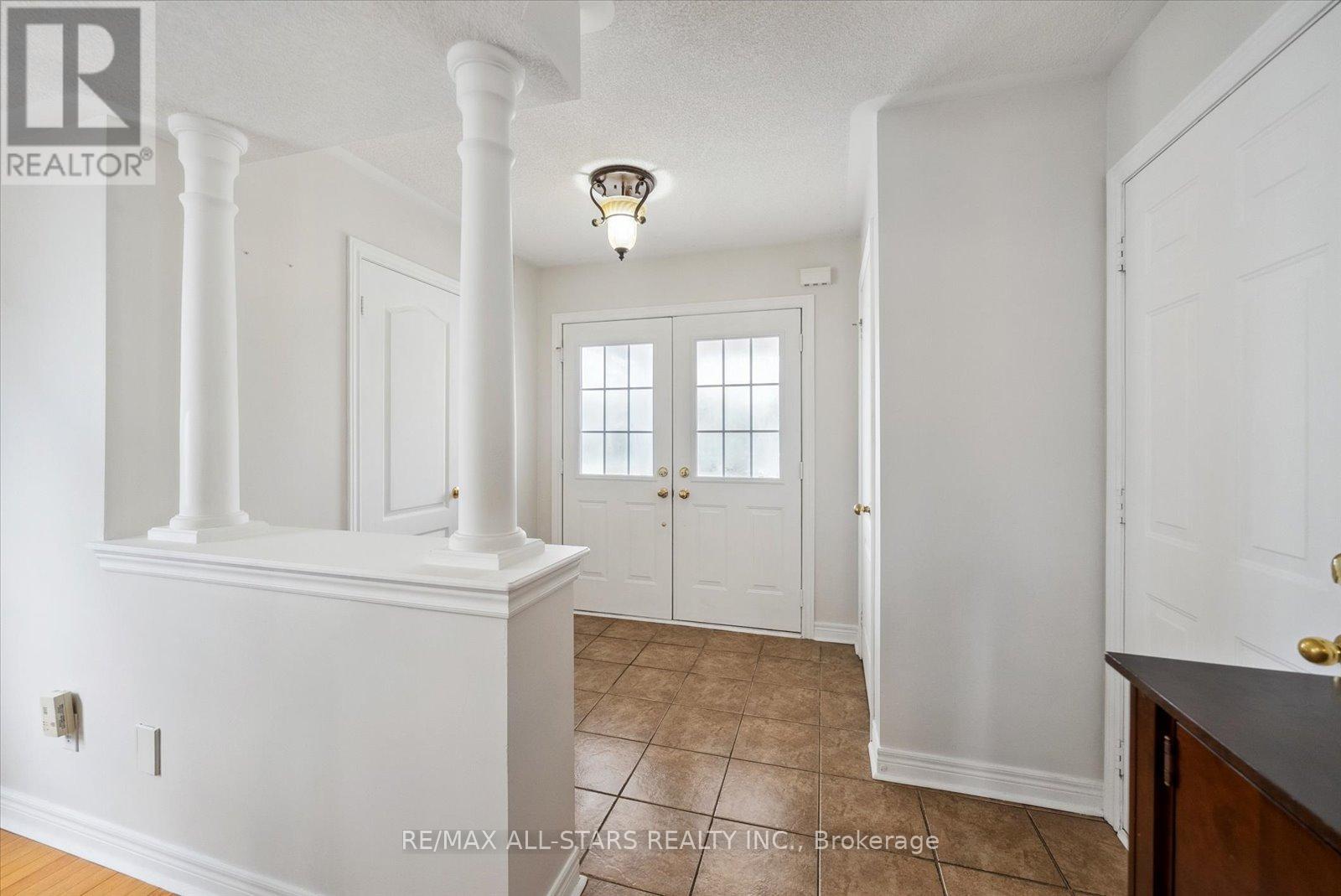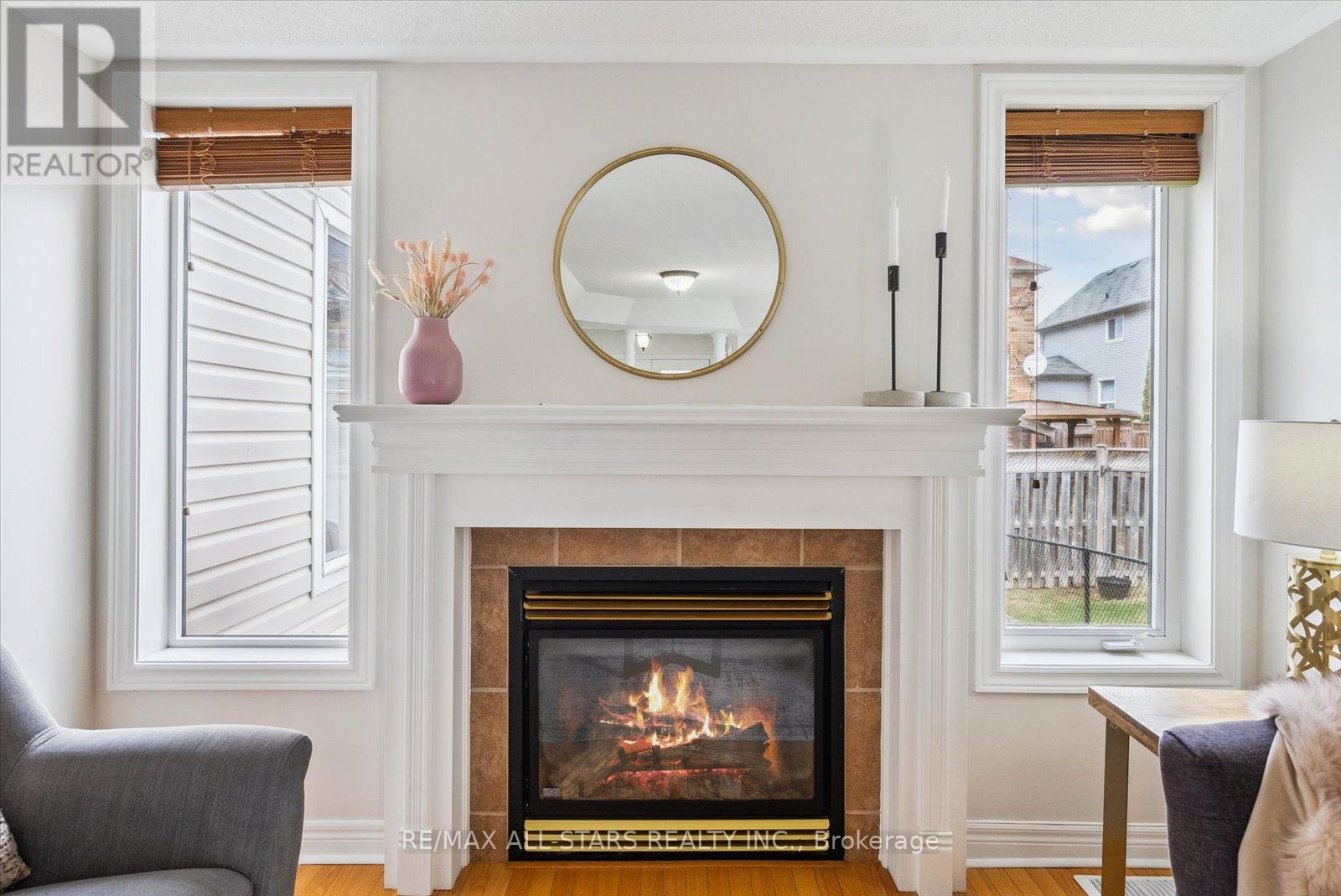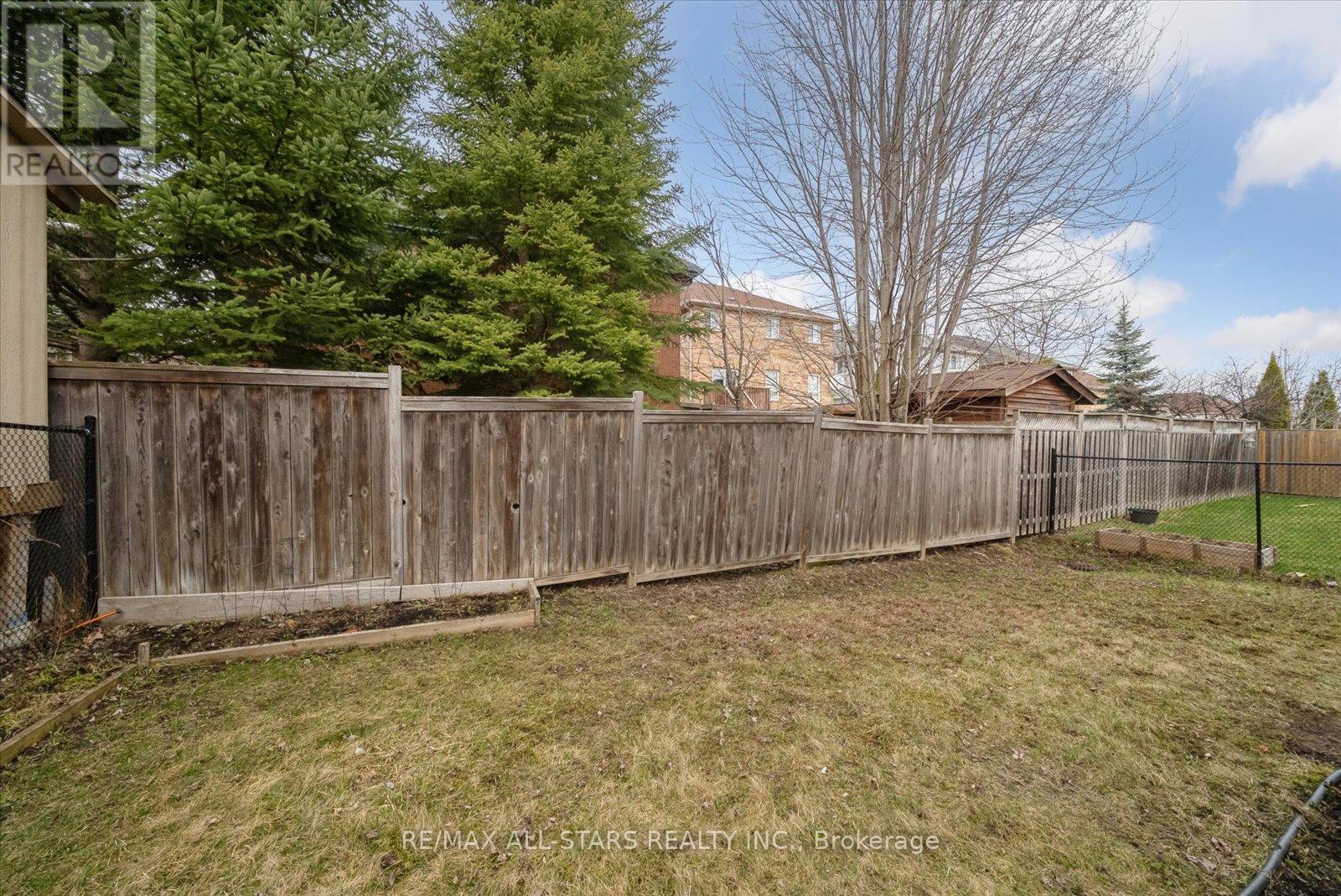38 Ian Drive Georgina, Ontario L4P 4G9
$799,900
Gorgeous 3-Bedroom 3 Bathroom 2-Storey Family Home Located In Desirable Simcoe Landing, Just Minutes To Beautiful Lake Simcoe With Convenient Access To Hwy 404! Featuring A Stunning New Hardscaped Walkway (13K) & An Inviting Covered Front Porch Which Welcomes You Inside To A Large Foyer With Double Door Entry & Opens Into A Sun-Filled Living Room/Dining Room Combo W/Hardwood Flooring, Large Windows & Cozy Gas Fireplace. The Spacious Eat-In Chef-Size Kitchen Is Complete With A W/O To Private Back Deck & Fully Fenced Backyard W/No Neighbours Behind!! Built-In Direct Access to Large Double Garage W/Parking For 2 Vehicles Plus A 4 Car Driveway W/No Sidewalks Provides For Ample Parking & Space For Guests. The Second Level Offers A Large Primary Suite Complete W/5 Pc Ensuite Bath W/Soaker Tub & A Walk-In Closet Plus 2 More Ultra Spacious Bedroom & Another Full Bathroom. The Basement Is A Large Untouched Space Awaiting Your Creativity & Customization! Includes Newer Roof, Fresh Paint Throughout & So Much More!! Located Close To All Amenities, Schools, Parks, Rec Centre, Beaches, Walking Trails, Hwy 404 & More! https://38IanDr.com/idx. (id:61852)
Property Details
| MLS® Number | N12085670 |
| Property Type | Single Family |
| Community Name | Keswick South |
| AmenitiesNearBy | Beach, Park, Place Of Worship |
| EquipmentType | Water Heater |
| ParkingSpaceTotal | 6 |
| RentalEquipmentType | Water Heater |
Building
| BathroomTotal | 3 |
| BedroomsAboveGround | 3 |
| BedroomsTotal | 3 |
| Age | 16 To 30 Years |
| Appliances | Garage Door Opener Remote(s), Dishwasher, Dryer, Microwave, Stove, Washer, Window Coverings, Refrigerator |
| BasementType | Full |
| ConstructionStyleAttachment | Detached |
| CoolingType | Central Air Conditioning |
| ExteriorFinish | Vinyl Siding |
| FireplacePresent | Yes |
| FireplaceTotal | 1 |
| FlooringType | Hardwood, Carpeted |
| FoundationType | Concrete |
| HalfBathTotal | 1 |
| HeatingFuel | Natural Gas |
| HeatingType | Forced Air |
| StoriesTotal | 2 |
| SizeInterior | 1500 - 2000 Sqft |
| Type | House |
| UtilityWater | Municipal Water |
Parking
| Garage |
Land
| Acreage | No |
| FenceType | Fenced Yard |
| LandAmenities | Beach, Park, Place Of Worship |
| Sewer | Sanitary Sewer |
| SizeDepth | 87 Ft ,1 In |
| SizeFrontage | 40 Ft |
| SizeIrregular | 40 X 87.1 Ft ; 40.04 Ft X 87.10 Ft X 40.05 Ft X 86.97 F |
| SizeTotalText | 40 X 87.1 Ft ; 40.04 Ft X 87.10 Ft X 40.05 Ft X 86.97 F |
| SurfaceWater | Lake/pond |
Rooms
| Level | Type | Length | Width | Dimensions |
|---|---|---|---|---|
| Second Level | Primary Bedroom | 4.32 m | 4.67 m | 4.32 m x 4.67 m |
| Second Level | Bedroom 2 | 3.14 m | 3.12 m | 3.14 m x 3.12 m |
| Second Level | Bedroom 3 | 3.33 m | 3.49 m | 3.33 m x 3.49 m |
| Main Level | Kitchen | 3.37 m | 3.12 m | 3.37 m x 3.12 m |
| Main Level | Eating Area | 3.37 m | 2.91 m | 3.37 m x 2.91 m |
| Main Level | Living Room | 3.1 m | 2.97 m | 3.1 m x 2.97 m |
| Main Level | Dining Room | 4.18 m | 3.22 m | 4.18 m x 3.22 m |
https://www.realtor.ca/real-estate/28174466/38-ian-drive-georgina-keswick-south-keswick-south
Interested?
Contact us for more information
Darrah Smith
Broker
430 The Queensway South
Keswick, Ontario L4P 2E1











































