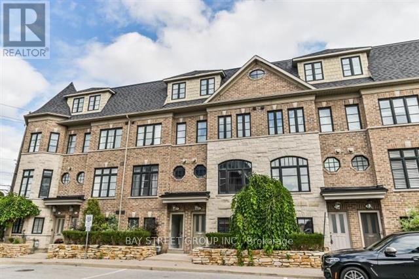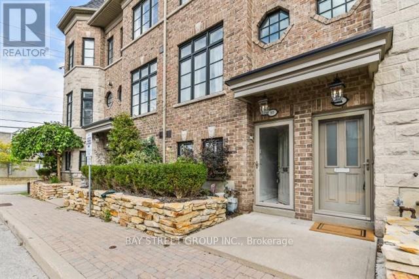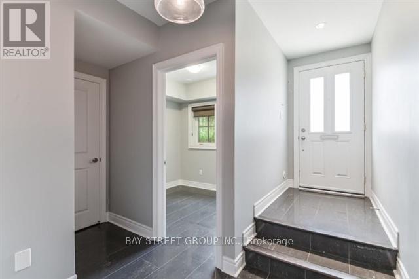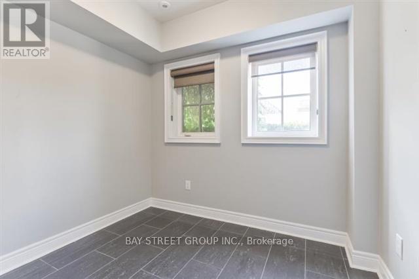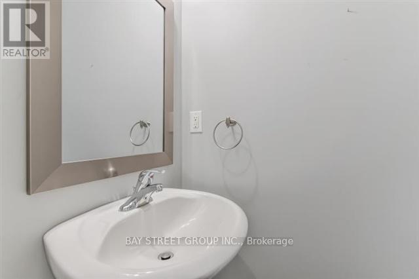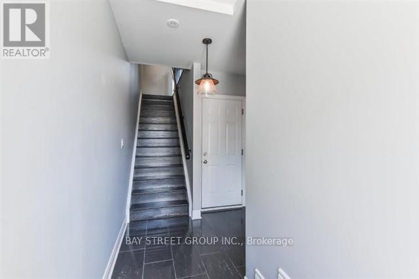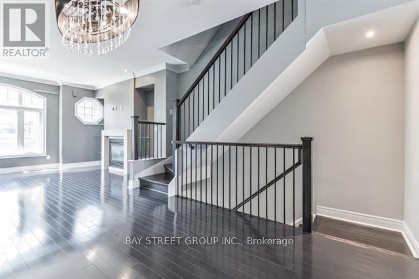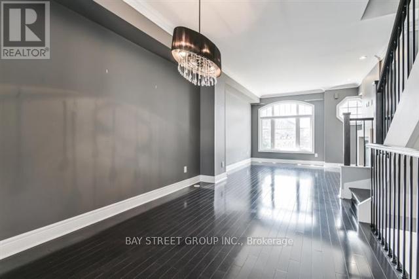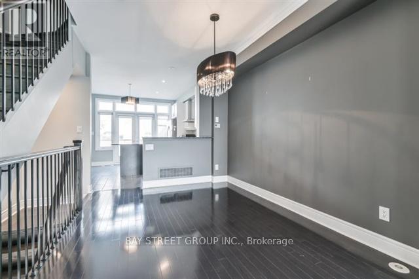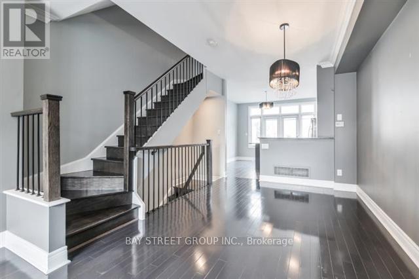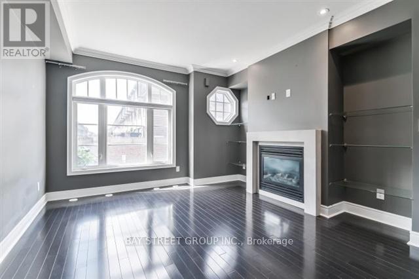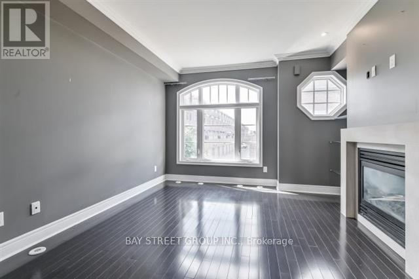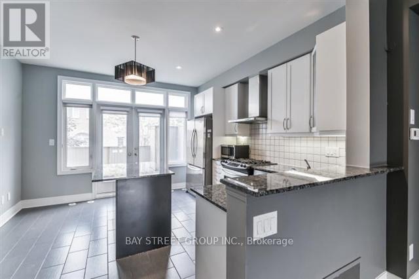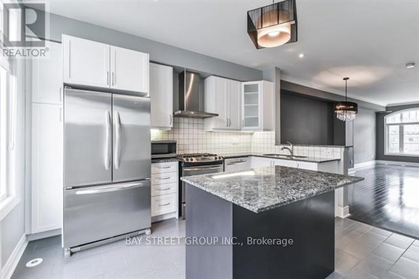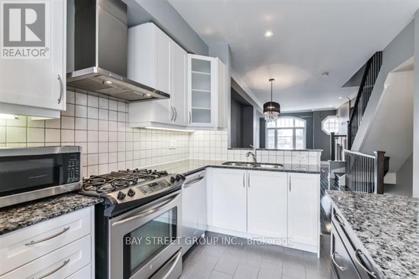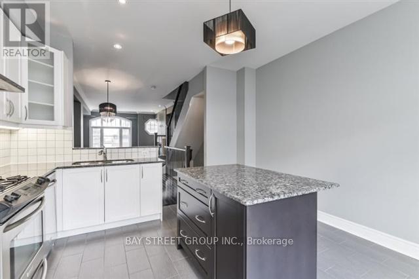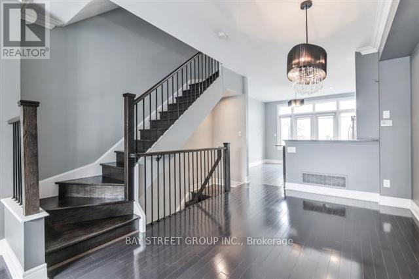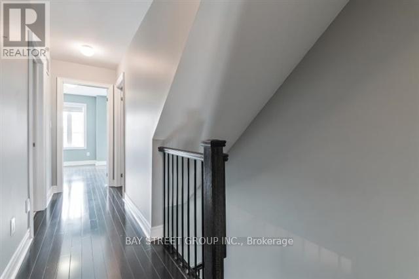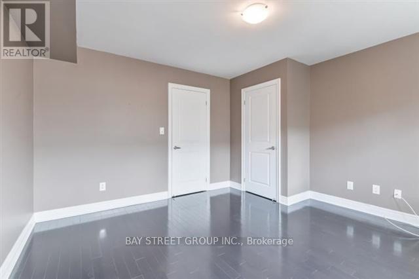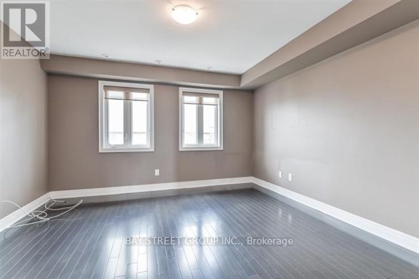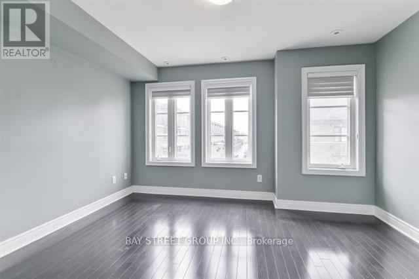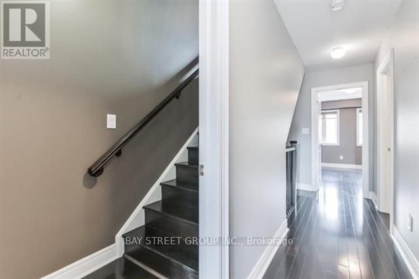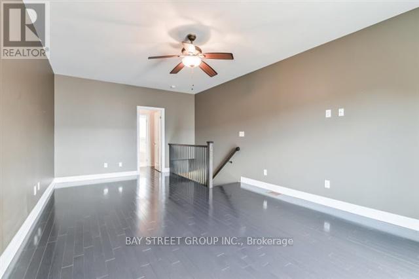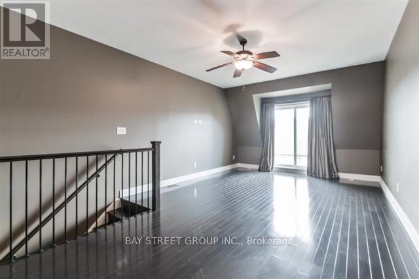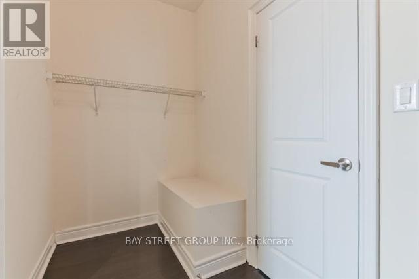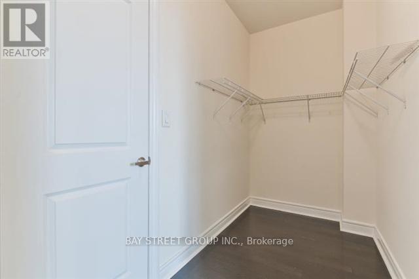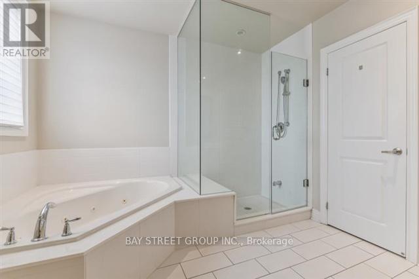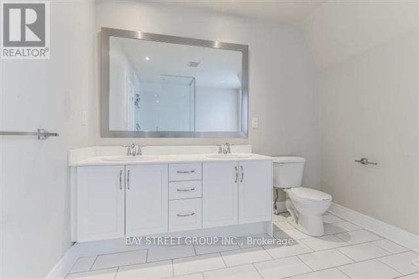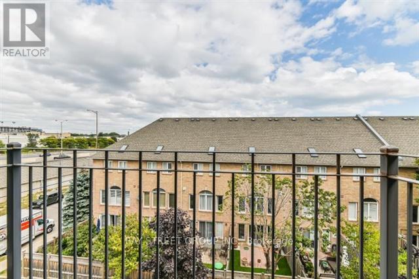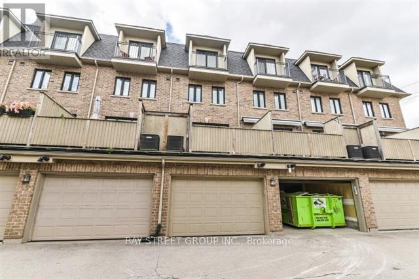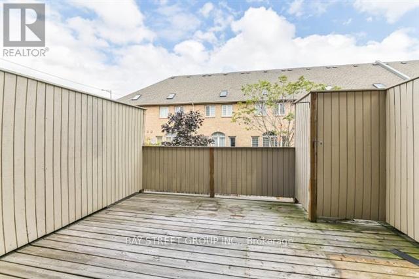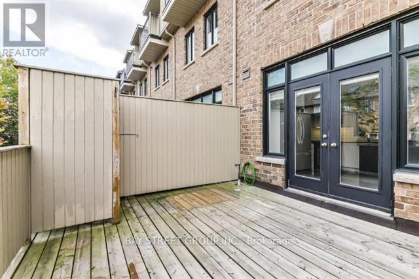91 Ruby Lang Lane Toronto, Ontario M8Z 0B8
$4,300 Monthly
This upscale 3+1 bedroom townhouse in Mimico has it all! Private office, open concept main floor with hardwood floors throughout. Gourmet kitchen with island overlooking an entertaining deck. Beautifully decorated and well-maintained home. Retreat to the master suite with a lovely ensuite featuring a soaker tub, double vanity, and glass shower. Bedroom-level laundry, built-in garage, and a family-friendly landscaped complex. Just minutes to downtown, Sherway Gardens, public transit, and GO Station. (id:61852)
Property Details
| MLS® Number | W12085385 |
| Property Type | Single Family |
| Neigbourhood | Mimico-Queensway |
| Community Name | Mimico |
| Features | Lane |
| ParkingSpaceTotal | 2 |
Building
| BathroomTotal | 3 |
| BedroomsAboveGround | 3 |
| BedroomsBelowGround | 1 |
| BedroomsTotal | 4 |
| ConstructionStyleAttachment | Attached |
| CoolingType | Central Air Conditioning |
| ExteriorFinish | Brick, Brick Facing |
| FireplacePresent | Yes |
| FlooringType | Hardwood |
| HalfBathTotal | 1 |
| HeatingFuel | Natural Gas |
| HeatingType | Forced Air |
| StoriesTotal | 3 |
| SizeInterior | 2000 - 2500 Sqft |
| Type | Row / Townhouse |
| UtilityWater | Municipal Water |
Parking
| Attached Garage | |
| Garage |
Land
| Acreage | No |
| Sewer | Sanitary Sewer |
Rooms
| Level | Type | Length | Width | Dimensions |
|---|---|---|---|---|
| Second Level | Bedroom 2 | 3.94 m | 3.96 m | 3.94 m x 3.96 m |
| Second Level | Bedroom 3 | 3.91 m | 3.96 m | 3.91 m x 3.96 m |
| Third Level | Primary Bedroom | 8.64 m | 3.99 m | 8.64 m x 3.99 m |
| Main Level | Living Room | 3.88 m | 3.99 m | 3.88 m x 3.99 m |
| Main Level | Dining Room | 3.89 m | 2.87 m | 3.89 m x 2.87 m |
| Main Level | Kitchen | 3.94 m | 3.99 m | 3.94 m x 3.99 m |
| Ground Level | Office | 2.24 m | 2.7 m | 2.24 m x 2.7 m |
https://www.realtor.ca/real-estate/28173889/91-ruby-lang-lane-toronto-mimico-mimico
Interested?
Contact us for more information
Lee Zhang
Broker
8300 Woodbine Ave Ste 500
Markham, Ontario L3R 9Y7
