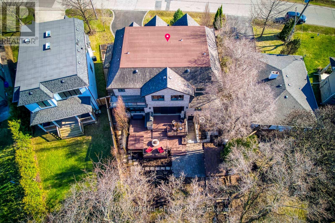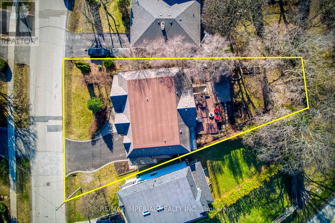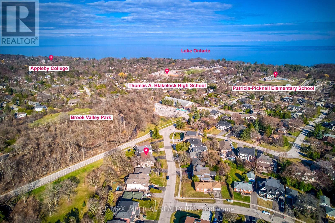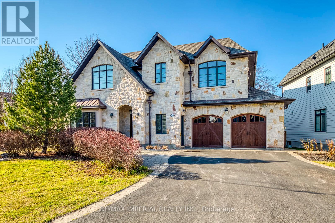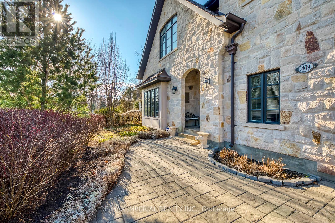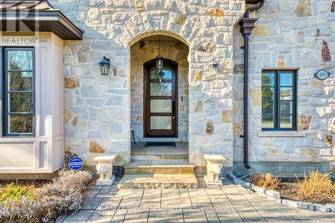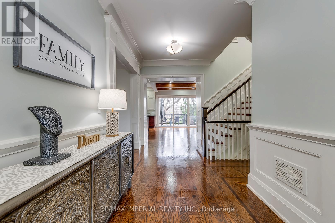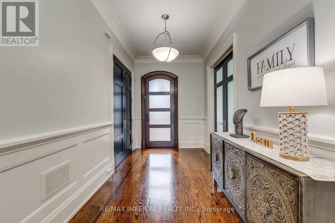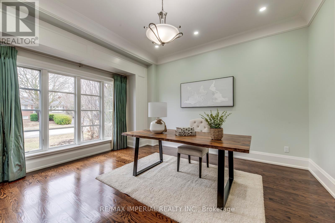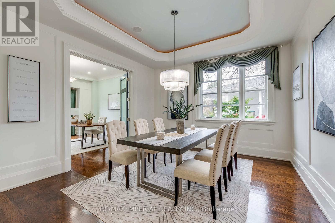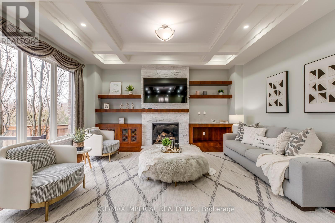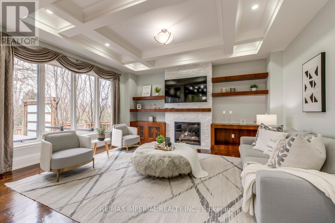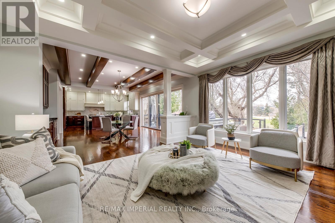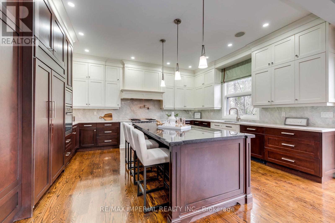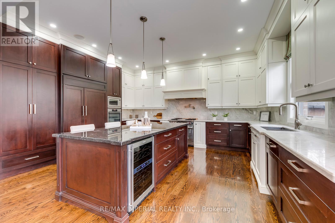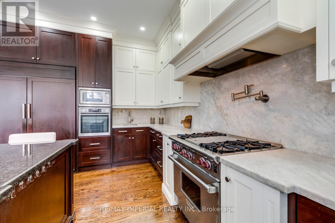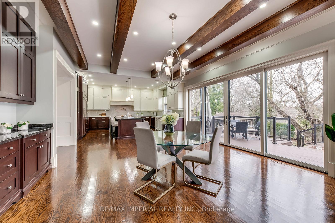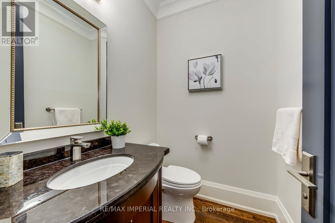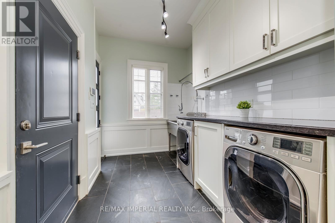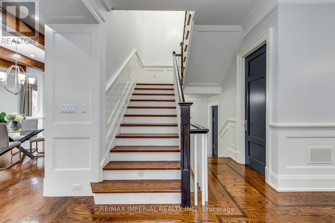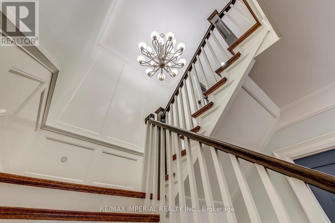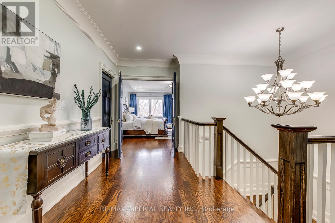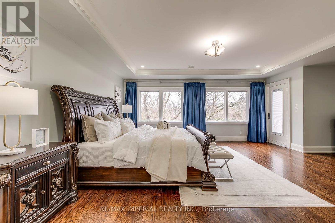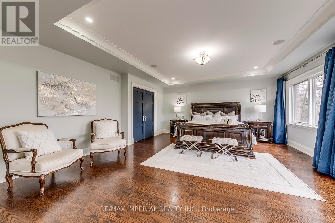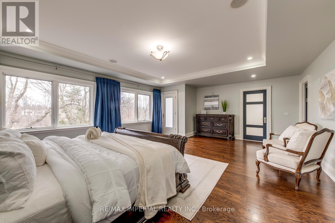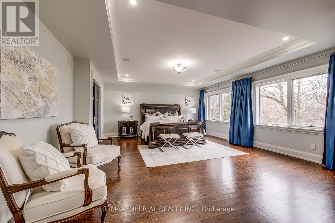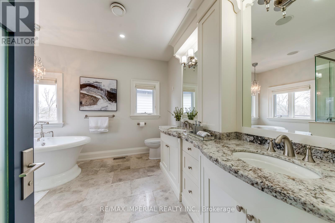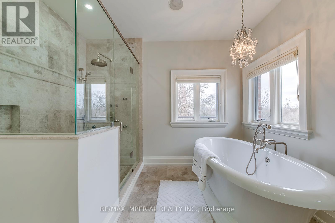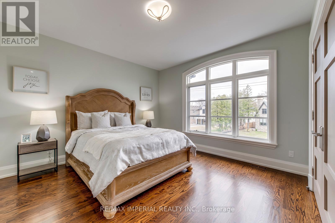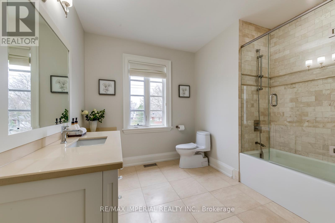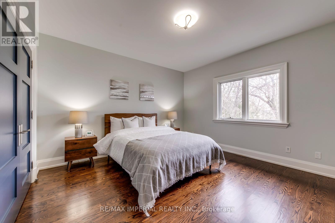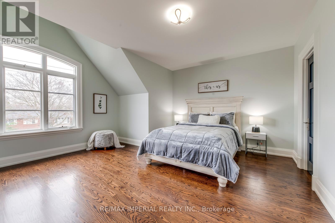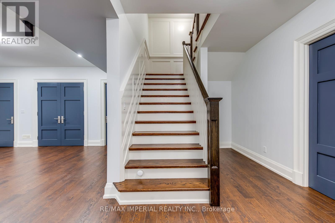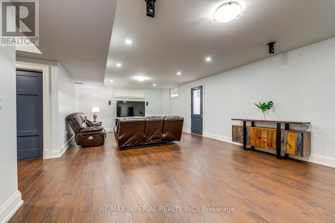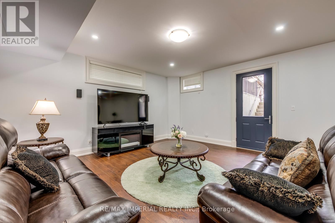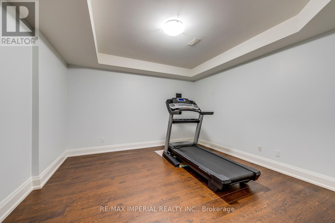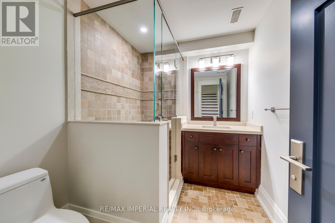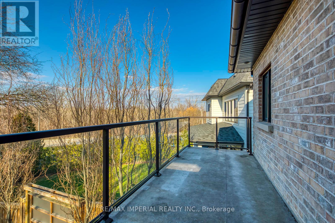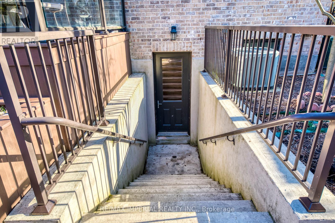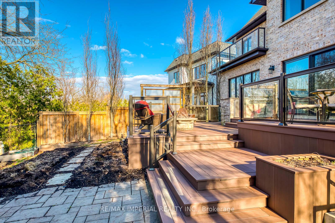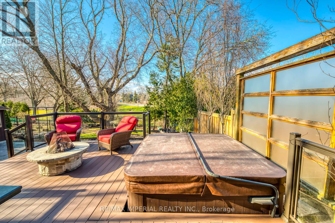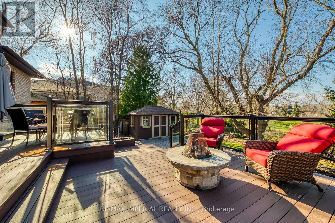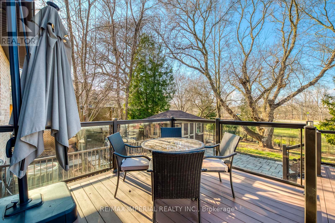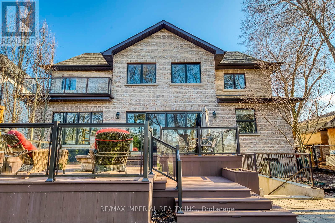409 Valley Drive Oakville, Ontario L6L 4L5
$3,598,000
Luxury Living in a Muskoka-Like Setting Custom-Built Masterpiece in Oakville. Welcome to this exquisite custom-built detached home nestled in one of Oakville's most prestigious neighborhoods. Set on a pool-sized ravine lot (76.87 x 159.83 ft), this home offers the tranquility of a Muskoka-like backyard with the convenience of urban living. Boasting over 4,000 sqft above grade and nearly 5,900 sqft of total living space, including a finished walk-up basement, this property is a true showcase of craftsmanship and design. Property highlights include: Striking stone exterior that enhances the home's elegant curb appeal; Professionally landscaped front yard and composite deck in the backyard, perfect for outdoor entertaining; Outdoor kitchen with granite counters, fridge, BBQ(as-is), Hot Tub(as-is) and gas fire pit. Four spacious bedrooms on the second floor, each with its own en-suite, providing ultimate privacy and comfort; Master Retreat with a large balcony over-looking the picturesque backyard; 10' ceilings with wood beams and coffered detailing in the family room, blending natural warmth with architectural sophistication; A wealth of luxury upgrades and high-end finishes throughout (Please refer to the attached feature sheet); Just 3 minutes drive to the prestigious Appleby College, one of Canada's top private schools; 8 minutes drive to Oakville Downtown; walking distance to Lake Ontario.This one-of-a-kind home delivers the perfect blend of luxury, nature, and convenience. A must-see for those seeking a refined lifestyle in a truly exceptional setting. (id:61852)
Property Details
| MLS® Number | W12085337 |
| Property Type | Single Family |
| Community Name | 1020 - WO West |
| AmenitiesNearBy | Park, Schools |
| Features | Wooded Area, Ravine, Carpet Free |
| ParkingSpaceTotal | 7 |
| Structure | Shed |
Building
| BathroomTotal | 6 |
| BedroomsAboveGround | 4 |
| BedroomsBelowGround | 2 |
| BedroomsTotal | 6 |
| Age | 6 To 15 Years |
| Appliances | Oven - Built-in, Central Vacuum |
| BasementDevelopment | Finished |
| BasementFeatures | Walk-up |
| BasementType | N/a (finished) |
| ConstructionStyleAttachment | Detached |
| CoolingType | Central Air Conditioning |
| ExteriorFinish | Brick, Stone |
| FireplacePresent | Yes |
| FlooringType | Laminate, Hardwood |
| FoundationType | Concrete |
| HalfBathTotal | 1 |
| HeatingFuel | Natural Gas |
| HeatingType | Forced Air |
| StoriesTotal | 2 |
| SizeInterior | 3500 - 5000 Sqft |
| Type | House |
| UtilityWater | Municipal Water |
Parking
| Attached Garage | |
| Garage |
Land
| Acreage | No |
| FenceType | Fenced Yard |
| LandAmenities | Park, Schools |
| Sewer | Sanitary Sewer |
| SizeDepth | 159 Ft ,9 In |
| SizeFrontage | 78 Ft ,8 In |
| SizeIrregular | 78.7 X 159.8 Ft ; Irregular |
| SizeTotalText | 78.7 X 159.8 Ft ; Irregular |
Rooms
| Level | Type | Length | Width | Dimensions |
|---|---|---|---|---|
| Second Level | Primary Bedroom | 7.09 m | 5.44 m | 7.09 m x 5.44 m |
| Second Level | Bedroom 2 | 5.05 m | 4.95 m | 5.05 m x 4.95 m |
| Second Level | Bedroom 3 | 4.83 m | 4.14 m | 4.83 m x 4.14 m |
| Second Level | Bedroom 4 | 4.01 m | 3.89 m | 4.01 m x 3.89 m |
| Lower Level | Recreational, Games Room | 9.14 m | 5.26 m | 9.14 m x 5.26 m |
| Lower Level | Bedroom | 5 m | 3.96 m | 5 m x 3.96 m |
| Lower Level | Exercise Room | 4.22 m | 4.11 m | 4.22 m x 4.11 m |
| Main Level | Living Room | 4.62 m | 4.27 m | 4.62 m x 4.27 m |
| Main Level | Dining Room | 4.27 m | 3.96 m | 4.27 m x 3.96 m |
| Main Level | Kitchen | 5.36 m | 4.34 m | 5.36 m x 4.34 m |
| Main Level | Eating Area | 5.36 m | 3.18 m | 5.36 m x 3.18 m |
| Main Level | Great Room | 5.36 m | 4.55 m | 5.36 m x 4.55 m |
https://www.realtor.ca/real-estate/28173696/409-valley-drive-oakville-wo-west-1020-wo-west
Interested?
Contact us for more information
Hank Zeng
Broker
2390 Bristol Circle #4
Oakville, Ontario L6H 6M5
Jianli Wu
Salesperson
2390 Bristol Circle #4
Oakville, Ontario L6H 6M5
Sylvia Zhang
Broker
2390 Bristol Circle #4
Oakville, Ontario L6H 6M5
Susan Xie
Broker
2390 Bristol Circle #4
Oakville, Ontario L6H 6M5

