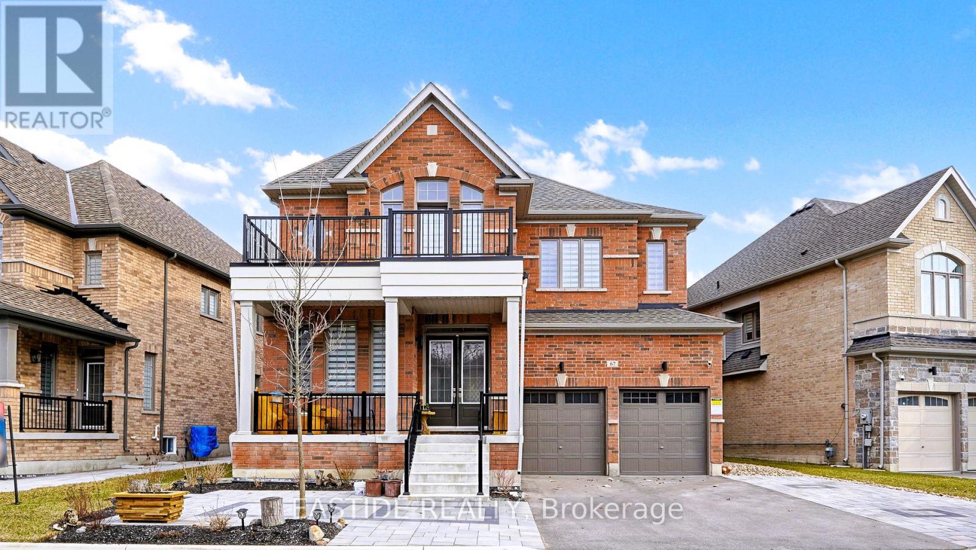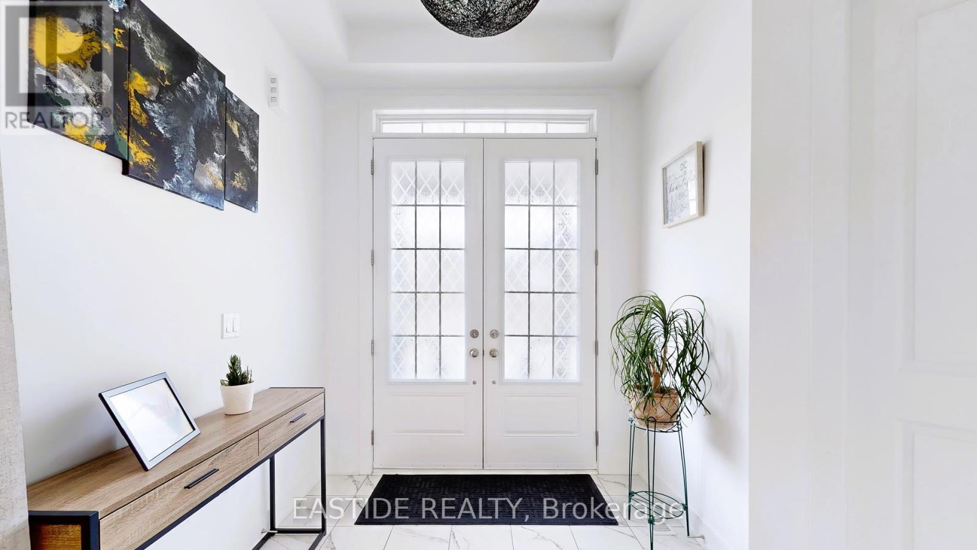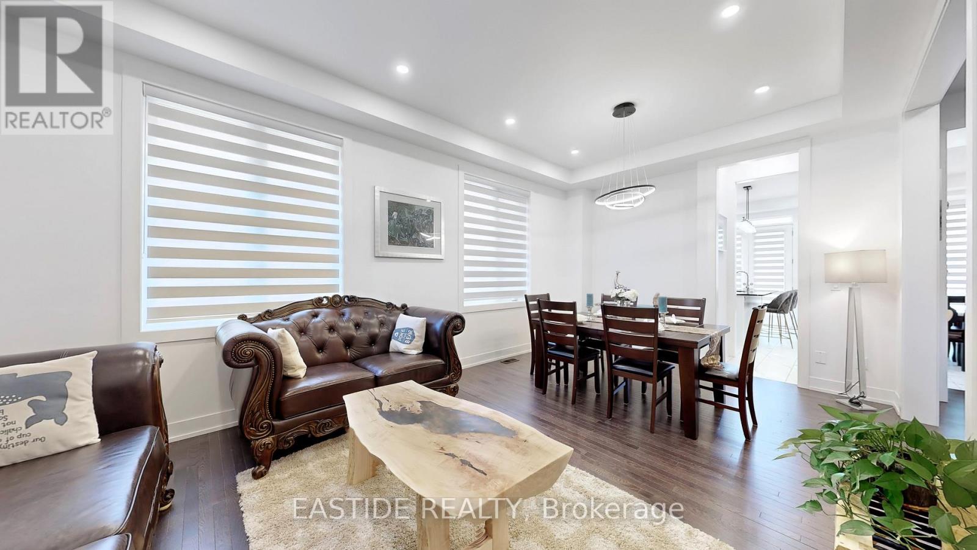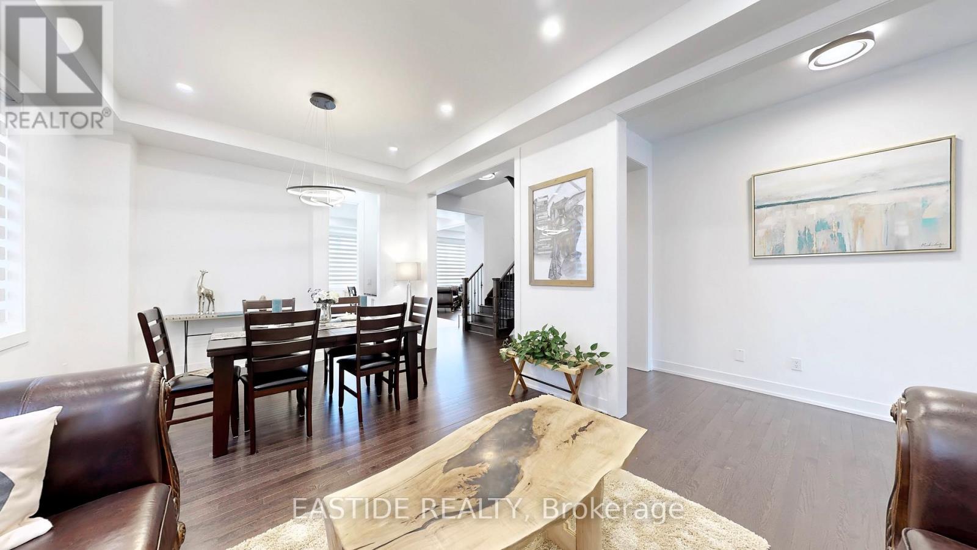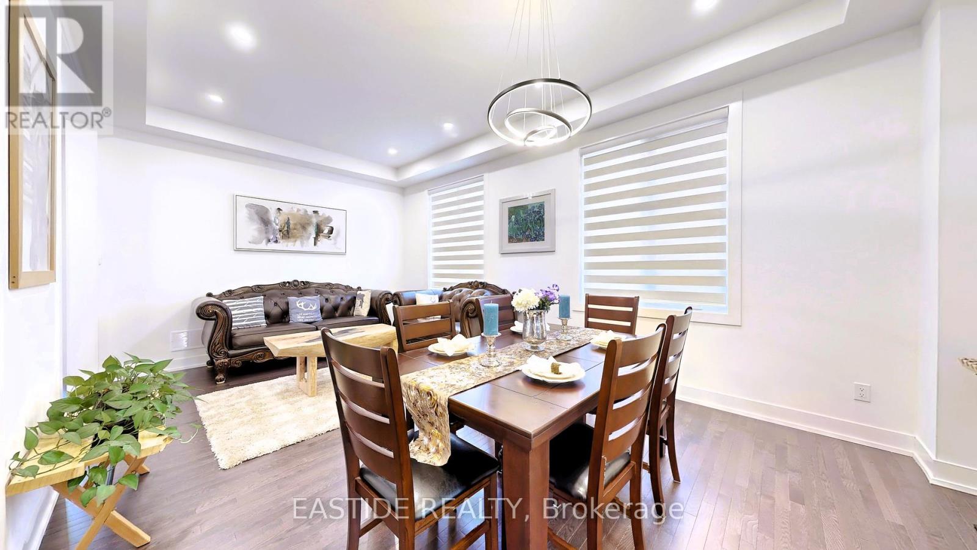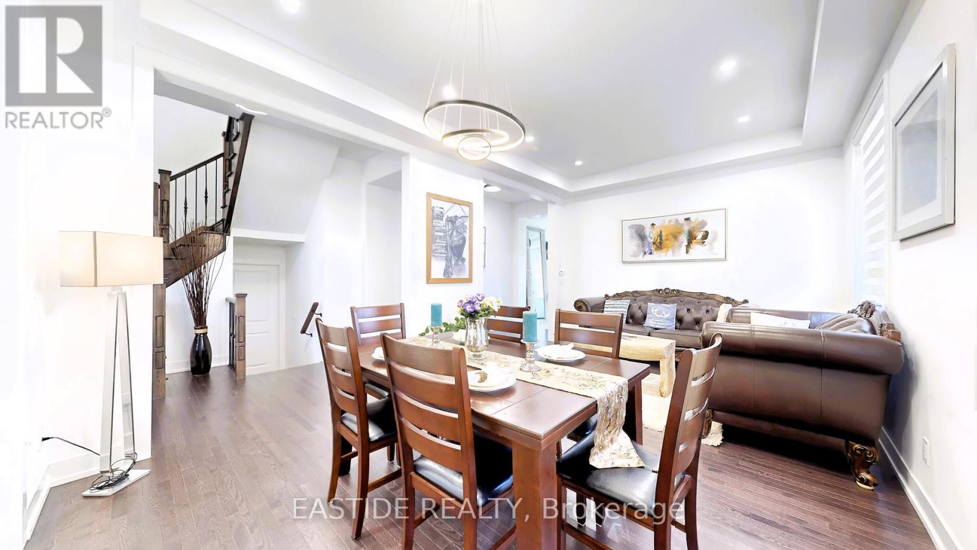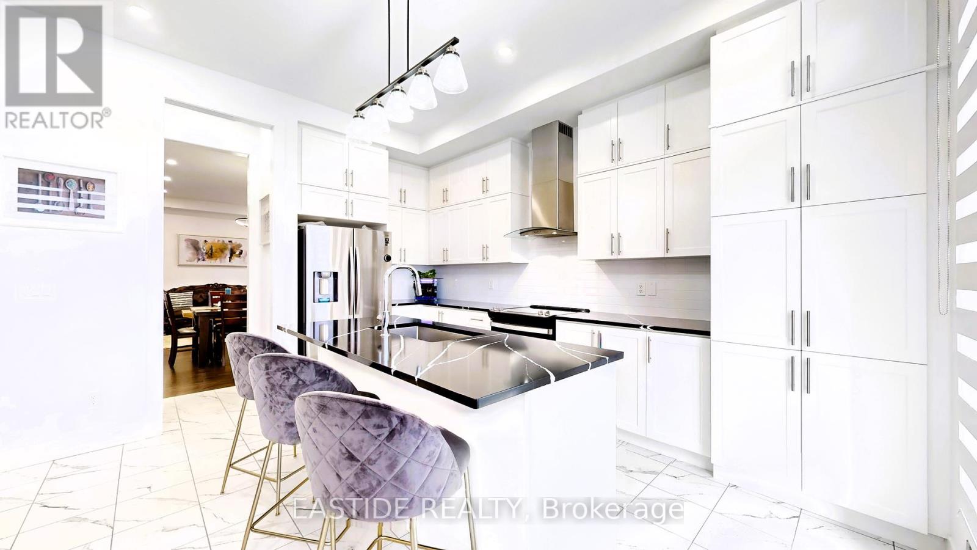67 Marlene Johnston Drive East Gwillimbury, Ontario L9N 1K3
$1,648,000
This beautifully designed 4-bedroom, 4-bathroom detached home offers an impressive layout with 10-foot ceilings on the main floor and 9-foot ceilings on the second level, creating a bright and airy atmosphere throughout. Situated on a wide lot with excellent frontage with no sidewalk to the ideal north-south orientation and oversized windows that invite abundant natural light into every room. Enjoy the perfect balance of contemporary style and functional living space. Conveniently located just minutes to Hwy 404, GO Station, schools, parks, shopping plazas, and all essential amenities. A must-see for families seeking comfort, style, and convenience! (id:61852)
Property Details
| MLS® Number | N12085358 |
| Property Type | Single Family |
| Community Name | Holland Landing |
| AmenitiesNearBy | Park, Schools, Public Transit |
| ParkingSpaceTotal | 5 |
Building
| BathroomTotal | 4 |
| BedroomsAboveGround | 4 |
| BedroomsTotal | 4 |
| Age | 0 To 5 Years |
| Appliances | Water Heater, Dryer, Washer, Window Coverings |
| BasementDevelopment | Unfinished |
| BasementType | N/a (unfinished) |
| ConstructionStyleAttachment | Detached |
| CoolingType | Central Air Conditioning |
| ExteriorFinish | Brick |
| FireplacePresent | Yes |
| FlooringType | Hardwood, Porcelain Tile |
| FoundationType | Poured Concrete, Slab |
| HalfBathTotal | 1 |
| HeatingFuel | Natural Gas |
| HeatingType | Forced Air |
| StoriesTotal | 2 |
| SizeInterior | 3000 - 3500 Sqft |
| Type | House |
| UtilityWater | Municipal Water |
Parking
| Garage |
Land
| Acreage | No |
| LandAmenities | Park, Schools, Public Transit |
| Sewer | Sanitary Sewer |
| SizeDepth | 107 Ft ,7 In |
| SizeFrontage | 60 Ft ,1 In |
| SizeIrregular | 60.1 X 107.6 Ft |
| SizeTotalText | 60.1 X 107.6 Ft |
Rooms
| Level | Type | Length | Width | Dimensions |
|---|---|---|---|---|
| Second Level | Loft | 3.37 m | 3.2 m | 3.37 m x 3.2 m |
| Second Level | Primary Bedroom | 6.1 m | 4.57 m | 6.1 m x 4.57 m |
| Second Level | Bedroom 2 | 4.81 m | 3.75 m | 4.81 m x 3.75 m |
| Second Level | Bedroom 3 | 3.66 m | 3.2 m | 3.66 m x 3.2 m |
| Second Level | Bedroom 4 | 3.94 m | 3.05 m | 3.94 m x 3.05 m |
| Main Level | Family Room | 5.35 m | 4.75 m | 5.35 m x 4.75 m |
| Main Level | Kitchen | 4.27 m | 2.65 m | 4.27 m x 2.65 m |
| Main Level | Eating Area | 4.27 m | 3.35 m | 4.27 m x 3.35 m |
| Main Level | Living Room | 6.1 m | 3.96 m | 6.1 m x 3.96 m |
| Main Level | Dining Room | 6.1 m | 3.96 m | 6.1 m x 3.96 m |
| Main Level | Office | 3.05 m | 2.75 m | 3.05 m x 2.75 m |
Interested?
Contact us for more information
James Lin
Broker of Record
7030 Woodbine Ave #907
Markham, Ontario L3R 6G2
