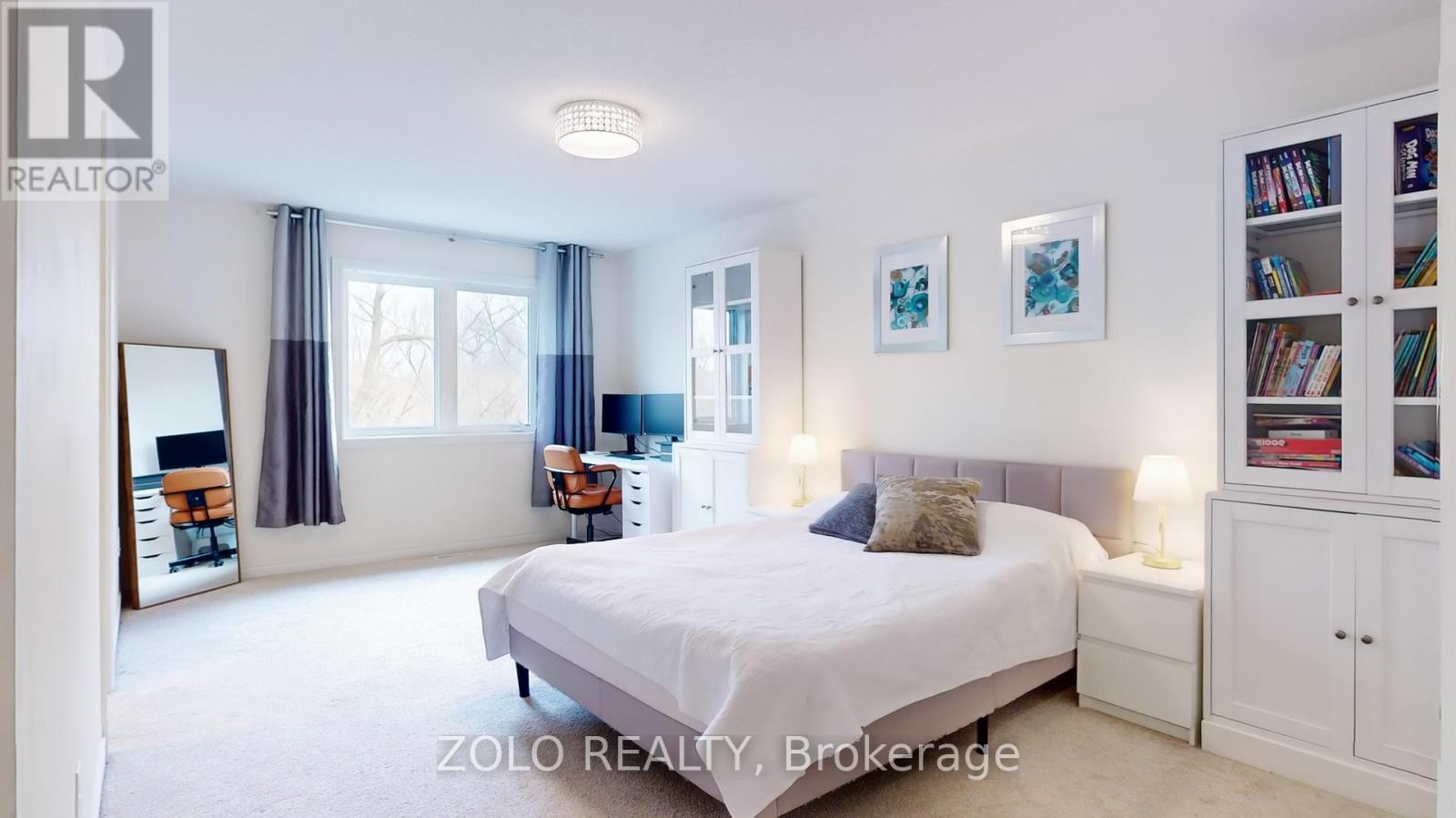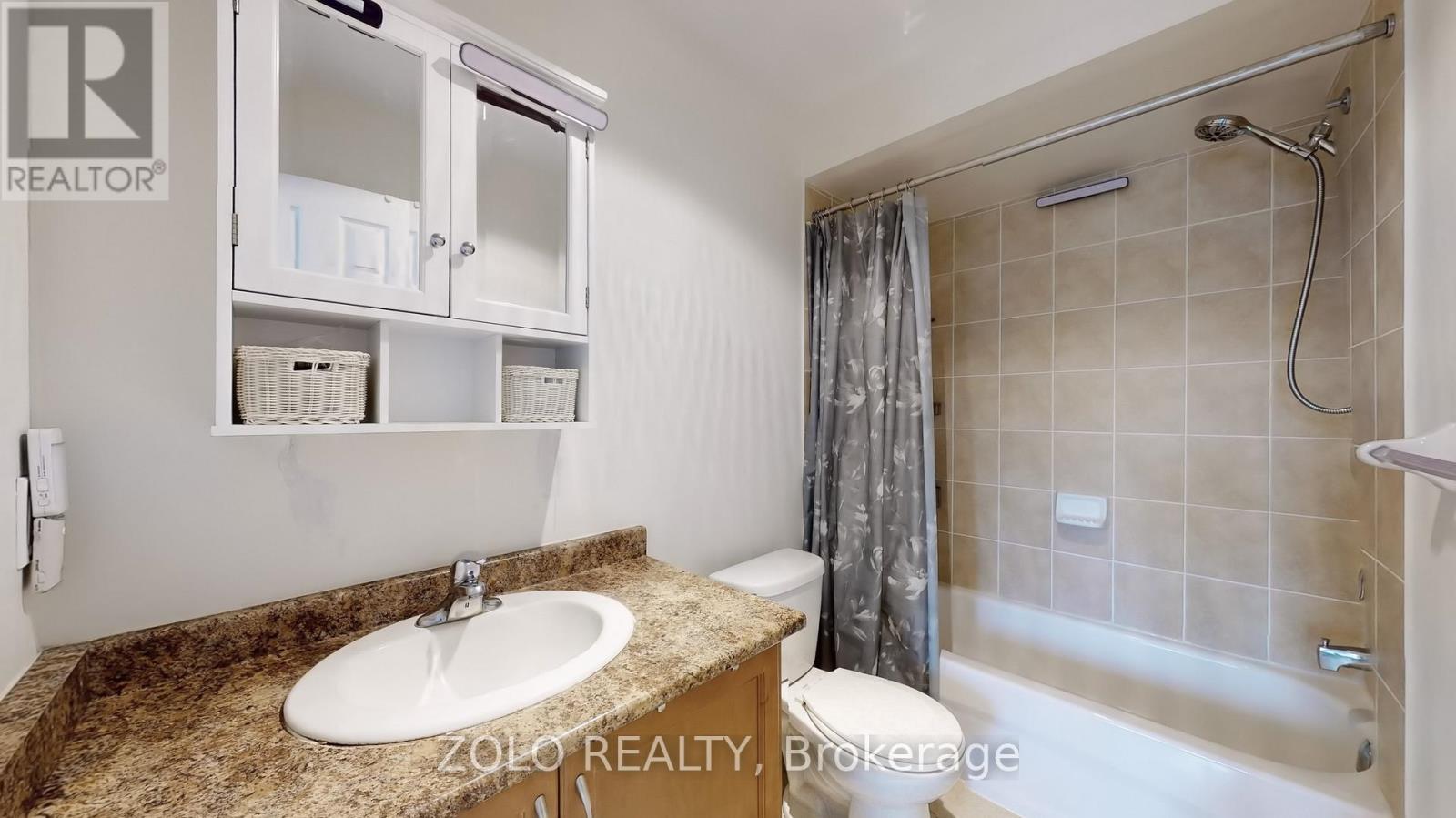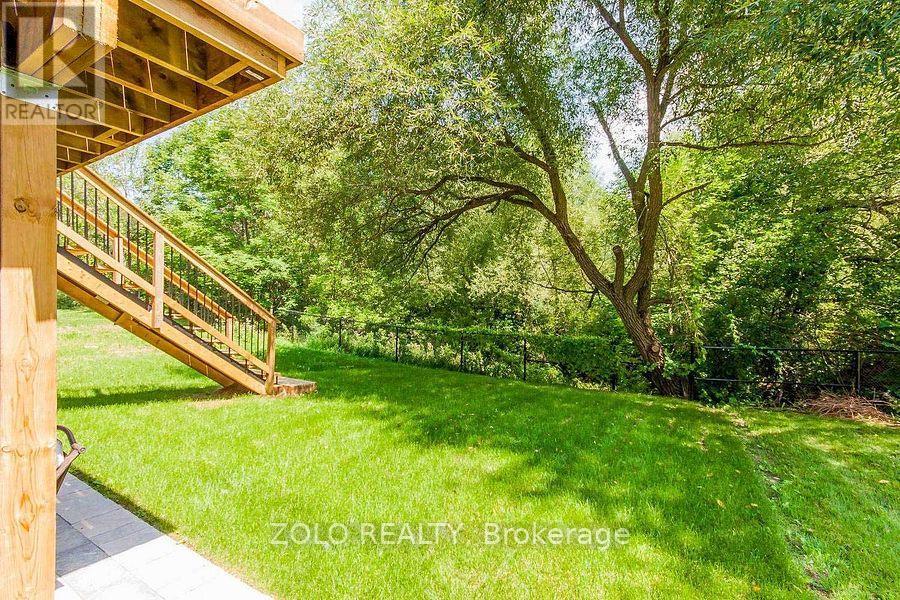49 Collin Court Richmond Hill, Ontario L4E 0X6
$1,355,000
Welcome to this elegant, sun-drenched end-unit townhome, set on a lush ravine lot in the prestigious Jefferson neighbourhood. With no shared interior walls and only a garage connection, this home offers the peace and privacy typically found in a detached home a rare find in a townhome. This spacious 4 bedroom, 5-bath home features 9-foot ceilings, hardwood flooring throughout, and ceiling popcorn removal in the main floor with bright pot lights. Expanded to open concept between living and dinning room. The modern kitchen includes stainless steel appliances, a custom pantry with island, and designer window coverings perfect for both everyday living and entertaining. Step outside to a large deck overlooking the ravine, or head downstairs to the professionally finished walk-out basement with a separate entrance, full bath, covered patio, and video surveillance system ideal for an in-law suite, home office, or income potential. Additional highlights include a custom front door with high security multi lock, patterned stone interlocking, and an extra-wide driveway with side yard access and parking for multiple vehicles. Extras: Enjoy scenic walking trails, golf courses, and playgrounds just steps away. Located in a top-ranked school district Moraine Hills PS, Beynon Fields (French Immersion), St. Theresa CHS, and Richmond Hill HS and just minutes from big-box stores, supermarkets, and Highways 400 & 404.This is a rare opportunity to own a quiet, move-in-ready home in one of Richmond Hills most sought-after communities. Come see it for yourself homes like this don't come around often. (id:61852)
Open House
This property has open houses!
2:00 pm
Ends at:4:00 pm
Property Details
| MLS® Number | N12085273 |
| Property Type | Single Family |
| Community Name | Jefferson |
| Features | In-law Suite |
| ParkingSpaceTotal | 3 |
Building
| BathroomTotal | 5 |
| BedroomsAboveGround | 4 |
| BedroomsTotal | 4 |
| Appliances | Central Vacuum, Garage Door Opener Remote(s), Garburator, Dishwasher, Dryer, Garage Door Opener, Hood Fan, Microwave, Stove, Washer, Window Coverings, Refrigerator |
| BasementDevelopment | Finished |
| BasementFeatures | Walk Out |
| BasementType | N/a (finished) |
| ConstructionStyleAttachment | Attached |
| CoolingType | Central Air Conditioning |
| ExteriorFinish | Brick, Stone |
| FlooringType | Hardwood, Carpeted |
| FoundationType | Concrete |
| HalfBathTotal | 1 |
| HeatingFuel | Natural Gas |
| HeatingType | Forced Air |
| StoriesTotal | 2 |
| SizeInterior | 2000 - 2500 Sqft |
| Type | Row / Townhouse |
| UtilityWater | Municipal Water |
Parking
| Garage |
Land
| Acreage | No |
| Sewer | Sanitary Sewer |
| SizeDepth | 125 Ft ,10 In |
| SizeFrontage | 25 Ft ,7 In |
| SizeIrregular | 25.6 X 125.9 Ft |
| SizeTotalText | 25.6 X 125.9 Ft |
Rooms
| Level | Type | Length | Width | Dimensions |
|---|---|---|---|---|
| Second Level | Primary Bedroom | 3.34 m | 5.63 m | 3.34 m x 5.63 m |
| Second Level | Bedroom 2 | 2.89 m | 3.51 m | 2.89 m x 3.51 m |
| Second Level | Bedroom 3 | 2.71 m | 3.05 m | 2.71 m x 3.05 m |
| Second Level | Bedroom 4 | 2.44 m | 3.39 m | 2.44 m x 3.39 m |
| Basement | Recreational, Games Room | 7.32 m | 4.87 m | 7.32 m x 4.87 m |
| Basement | Laundry Room | 3.05 m | 1.82 m | 3.05 m x 1.82 m |
| Main Level | Living Room | 5.16 m | 4.87 m | 5.16 m x 4.87 m |
| Main Level | Dining Room | 2.71 m | 2.89 m | 2.71 m x 2.89 m |
| Main Level | Kitchen | 2.29 m | 3.34 m | 2.29 m x 3.34 m |
| Main Level | Eating Area | 2.29 m | 2.59 m | 2.29 m x 2.59 m |
https://www.realtor.ca/real-estate/28173578/49-collin-court-richmond-hill-jefferson-jefferson
Interested?
Contact us for more information
Reza Javan
Salesperson
5700 Yonge St #1900, 106458
Toronto, Ontario M2M 4K2






























