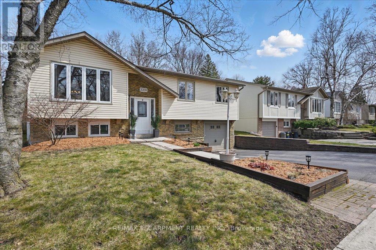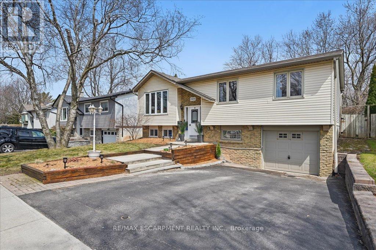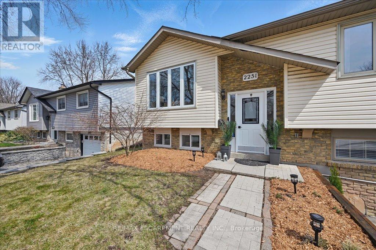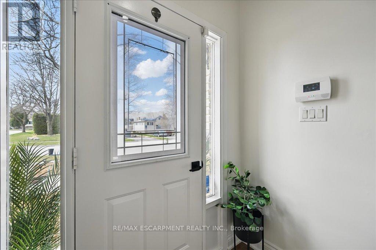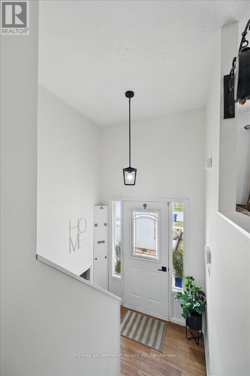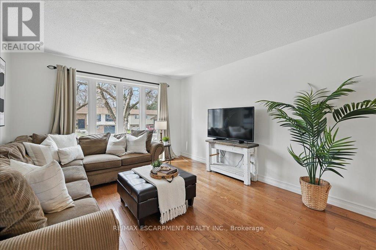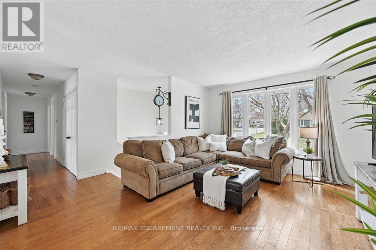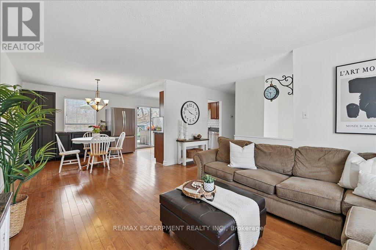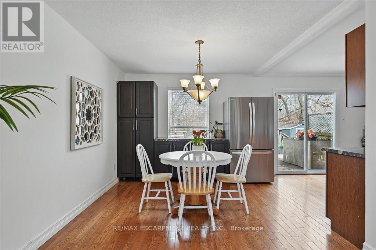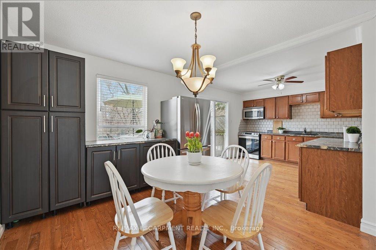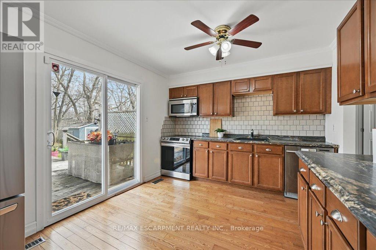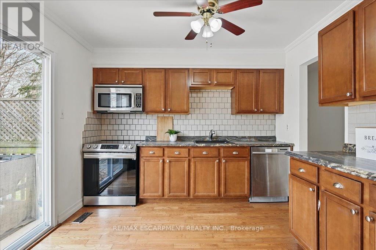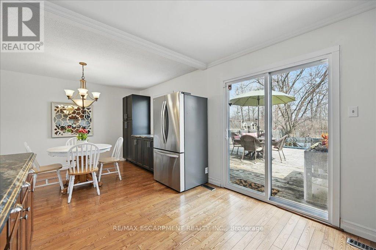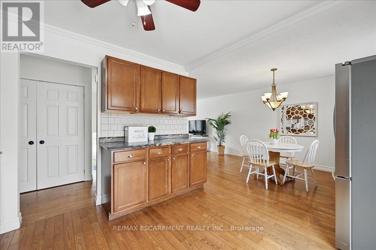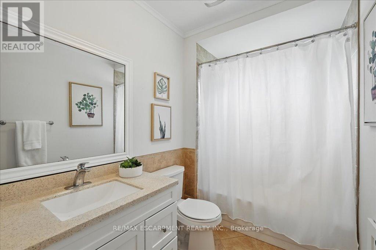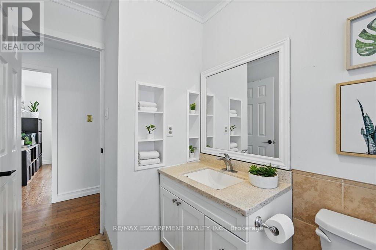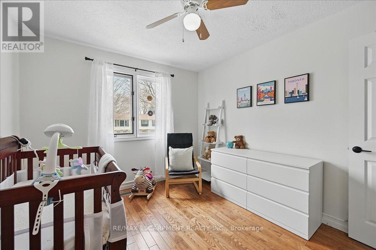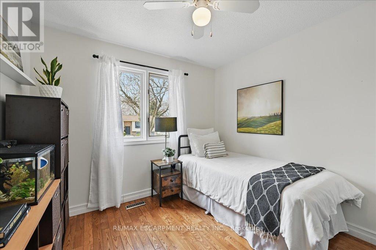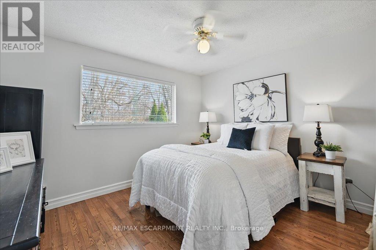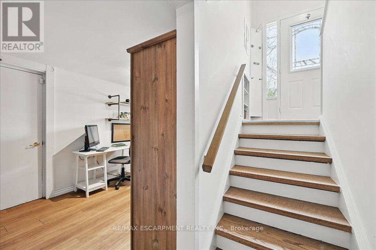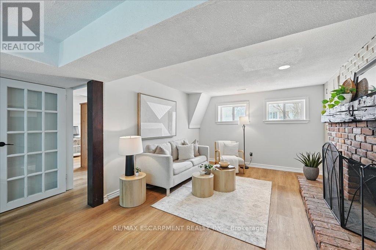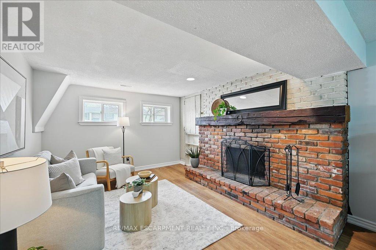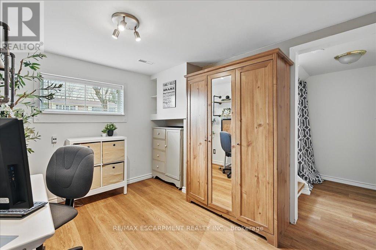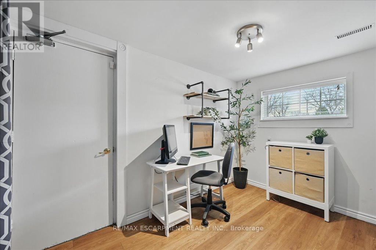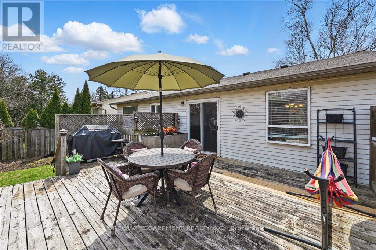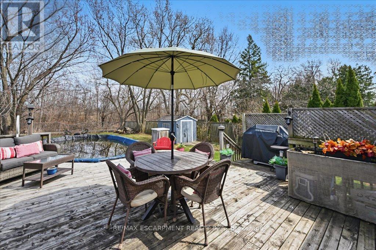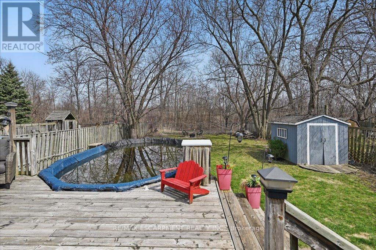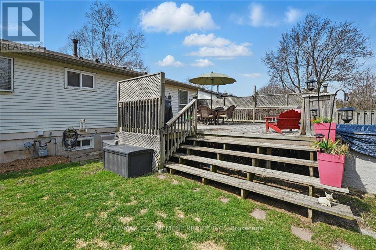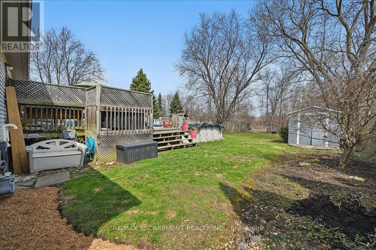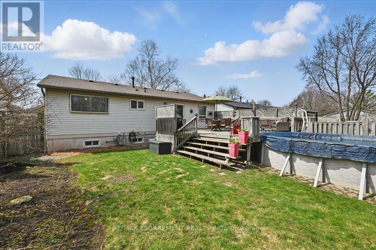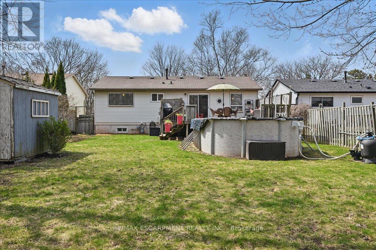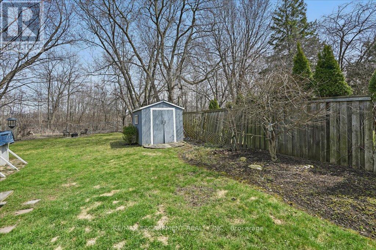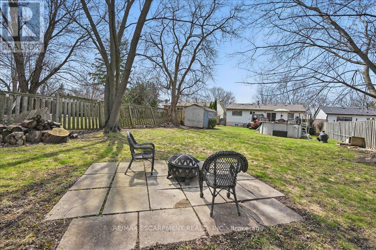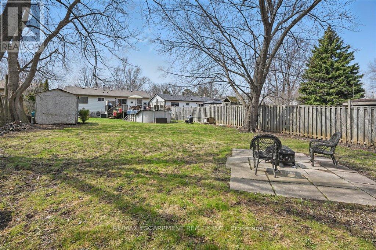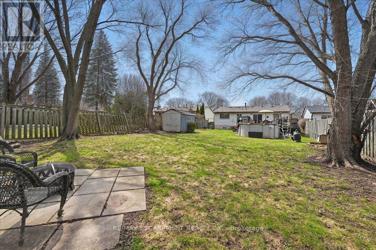2251 Ingersoll Drive Burlington, Ontario L7P 3L1
$1,038,800
Welcome to this bright and spacious 3 bedroom, 2 bathroom raised bungalow with a finished lower level and pool! Ideally located on a quiet street in the lovely Cavendish/Brant Hills community with close proximity to parks, schools, shopping, public transit, and easy highway access. Its a great area for first time buyers, families and those downsizing. Main level features a large living room with big picture window, spacious and functional eat-in kitchen with lots of cabinetry and counter space, stainless appliances as well as a walk-out to deck, pool and private backyard (no neighbours behind!) Also on main level are 3 good size bedrooms, main bathroom and lots of hardwood flooring. Finished lower level includes a recreation room with fireplace, den/office both with above-grade windows, a 3-piece bathroom, laundry room that has a convenient chute from main level and inside access to the extra-deep single garage. Great outdoor living here with the large backyard and pool, perfect for entertaining, kids and pets. A great blend of comfort, functionality, and location, it is perfect for anyone looking for a welcoming community to call home. (id:61852)
Open House
This property has open houses!
2:00 pm
Ends at:4:00 pm
Property Details
| MLS® Number | W12084743 |
| Property Type | Single Family |
| Neigbourhood | Brant Hills |
| Community Name | Brant Hills |
| AmenitiesNearBy | Park, Place Of Worship, Schools |
| ParkingSpaceTotal | 3 |
| PoolType | Above Ground Pool |
Building
| BathroomTotal | 2 |
| BedroomsAboveGround | 3 |
| BedroomsTotal | 3 |
| Appliances | Water Heater, Dishwasher, Dryer, Microwave, Stove, Washer, Refrigerator |
| ArchitecturalStyle | Raised Bungalow |
| BasementDevelopment | Finished |
| BasementType | N/a (finished) |
| ConstructionStyleAttachment | Detached |
| CoolingType | Central Air Conditioning |
| ExteriorFinish | Aluminum Siding, Brick |
| FireplacePresent | Yes |
| FoundationType | Poured Concrete |
| HeatingFuel | Natural Gas |
| HeatingType | Forced Air |
| StoriesTotal | 1 |
| SizeInterior | 700 - 1100 Sqft |
| Type | House |
| UtilityWater | Municipal Water |
Parking
| Attached Garage | |
| Garage | |
| Inside Entry |
Land
| Acreage | No |
| LandAmenities | Park, Place Of Worship, Schools |
| Sewer | Sanitary Sewer |
| SizeDepth | 161 Ft ,3 In |
| SizeFrontage | 50 Ft |
| SizeIrregular | 50 X 161.3 Ft |
| SizeTotalText | 50 X 161.3 Ft |
Rooms
| Level | Type | Length | Width | Dimensions |
|---|---|---|---|---|
| Basement | Den | 2.67 m | 3.48 m | 2.67 m x 3.48 m |
| Basement | Recreational, Games Room | 4.52 m | 7.11 m | 4.52 m x 7.11 m |
| Basement | Bathroom | 1.88 m | 3.61 m | 1.88 m x 3.61 m |
| Basement | Utility Room | 2.16 m | 3.61 m | 2.16 m x 3.61 m |
| Main Level | Living Room | 3.66 m | 4.7 m | 3.66 m x 4.7 m |
| Main Level | Dining Room | 3.07 m | 3.25 m | 3.07 m x 3.25 m |
| Main Level | Kitchen | 3.3 m | 3.2 m | 3.3 m x 3.2 m |
| Main Level | Bathroom | 1.7 m | 3.2 m | 1.7 m x 3.2 m |
| Main Level | Primary Bedroom | 3.66 m | 3.2 m | 3.66 m x 3.2 m |
| Main Level | Bedroom | 3.05 m | 3.4 m | 3.05 m x 3.4 m |
| Main Level | Bedroom | 2.95 m | 3.4 m | 2.95 m x 3.4 m |
https://www.realtor.ca/real-estate/28172064/2251-ingersoll-drive-burlington-brant-hills-brant-hills
Interested?
Contact us for more information
Lori Vandinther
Salesperson
4121 Fairview St #4b
Burlington, Ontario L7L 2A4

