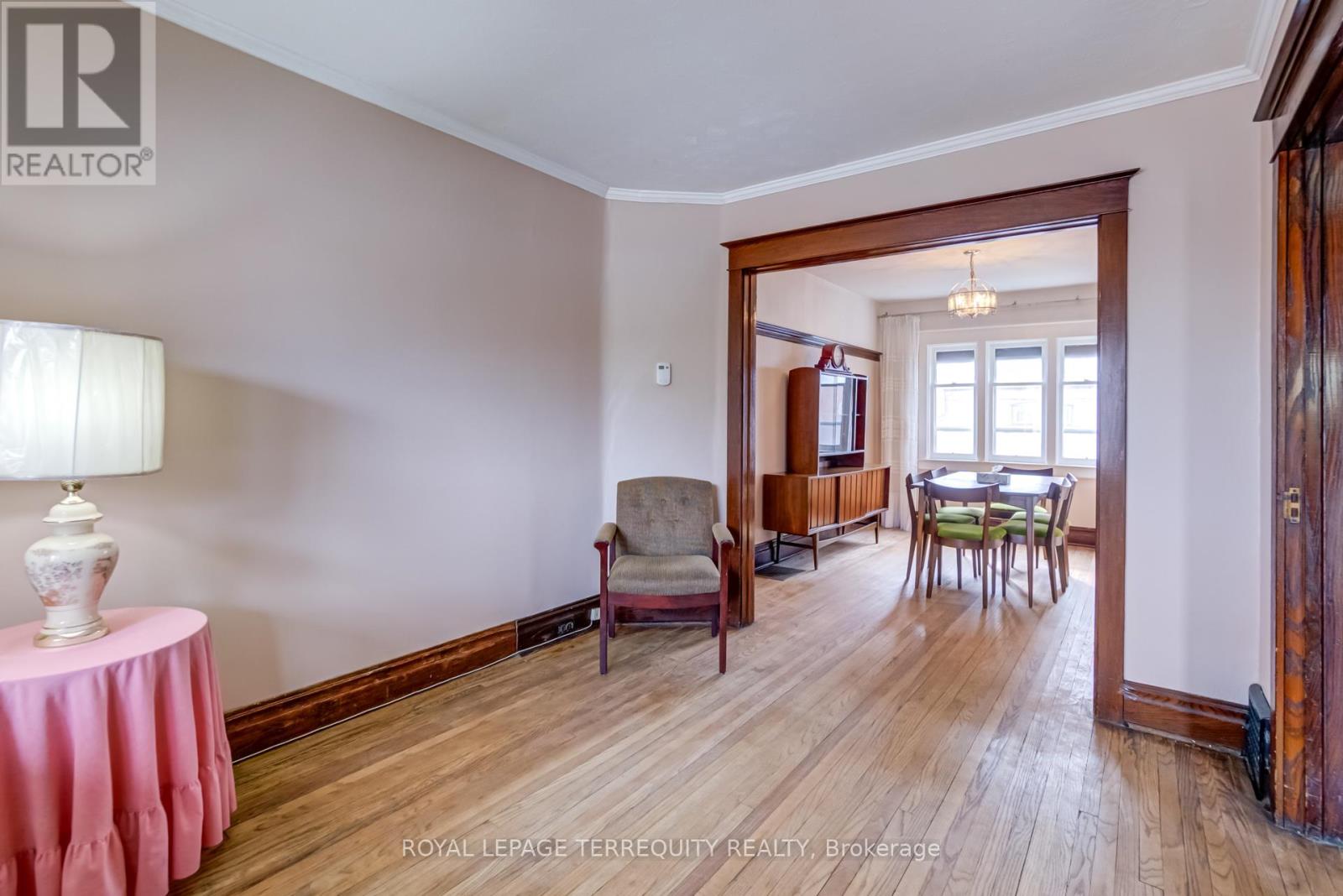58 Maughan Crescent Toronto, Ontario M4L 3E7
$1,099,900
Nestled Between Two of Toronto's Most Iconic Neighbourhoods Leslieville and the Beaches! An Excellent Opportunity for Renovators or Builders Looking to Express Their Own Personal Design and Flair to a Vintage Home. On a Quiet, Tree-Lined Street, This Classic Home is Full of Charm, Character, and Potential. Great Curb Appeal! A Short Walk to Woodbine Beach!!! This Brick Home Features an Open-Concept Living and Dining Area, Original Wood Trim, Plate Rail, and Sits on an Irregular Lot With Mature Trees and Surrounded by Hedges Offering Privacy. Updates Include a New Sump Pump, and Newer Backwater Valve. Existing Knob and Tube Wiring Remains - a Blank Canvas for Those Ready to Renovate and Restore. Enjoy Easy Access to the Vibrant Community Shops, Steps to Nearby Orchard Park, Boutiques, Restaurants, Recreational Amenities, Public Transit and Woodbine Beach. (id:61852)
Property Details
| MLS® Number | E12084535 |
| Property Type | Single Family |
| Neigbourhood | Beaches—East York |
| Community Name | Woodbine Corridor |
| AmenitiesNearBy | Beach, Hospital, Park, Public Transit, Schools |
| CommunityFeatures | Community Centre |
| Features | Carpet Free |
| ParkingSpaceTotal | 2 |
Building
| BathroomTotal | 1 |
| BedroomsAboveGround | 3 |
| BedroomsTotal | 3 |
| Age | 100+ Years |
| Appliances | Dishwasher, Dryer, Stove, Washer, Refrigerator |
| BasementType | Full |
| ConstructionStyleAttachment | Detached |
| CoolingType | Central Air Conditioning |
| ExteriorFinish | Brick |
| FlooringType | Hardwood, Linoleum |
| FoundationType | Brick |
| HeatingFuel | Natural Gas |
| HeatingType | Forced Air |
| StoriesTotal | 2 |
| SizeInterior | 1100 - 1500 Sqft |
| Type | House |
| UtilityWater | Municipal Water |
Parking
| No Garage |
Land
| Acreage | No |
| LandAmenities | Beach, Hospital, Park, Public Transit, Schools |
| Sewer | Sanitary Sewer |
| SizeDepth | 62 Ft |
| SizeFrontage | 18 Ft ,9 In |
| SizeIrregular | 18.8 X 62 Ft ; See Attached Survey Attached |
| SizeTotalText | 18.8 X 62 Ft ; See Attached Survey Attached |
Rooms
| Level | Type | Length | Width | Dimensions |
|---|---|---|---|---|
| Second Level | Primary Bedroom | 2.7 m | 4 m | 2.7 m x 4 m |
| Second Level | Bedroom 2 | 4.2 m | 2.73 m | 4.2 m x 2.73 m |
| Second Level | Bedroom 3 | 3.08 m | 2.7 m | 3.08 m x 2.7 m |
| Basement | Recreational, Games Room | 6.9 m | 2.73 m | 6.9 m x 2.73 m |
| Main Level | Living Room | 3.4 m | 2.9 m | 3.4 m x 2.9 m |
| Main Level | Dining Room | 3.88 m | 2.88 m | 3.88 m x 2.88 m |
| Main Level | Kitchen | 3.2 m | 2.6 m | 3.2 m x 2.6 m |
Interested?
Contact us for more information
Lou Bellanza
Salesperson
293 Eglinton Ave East
Toronto, Ontario M4P 1L3
Aida Costa
Salesperson
160 The Westway
Toronto, Ontario M9P 2C1






























