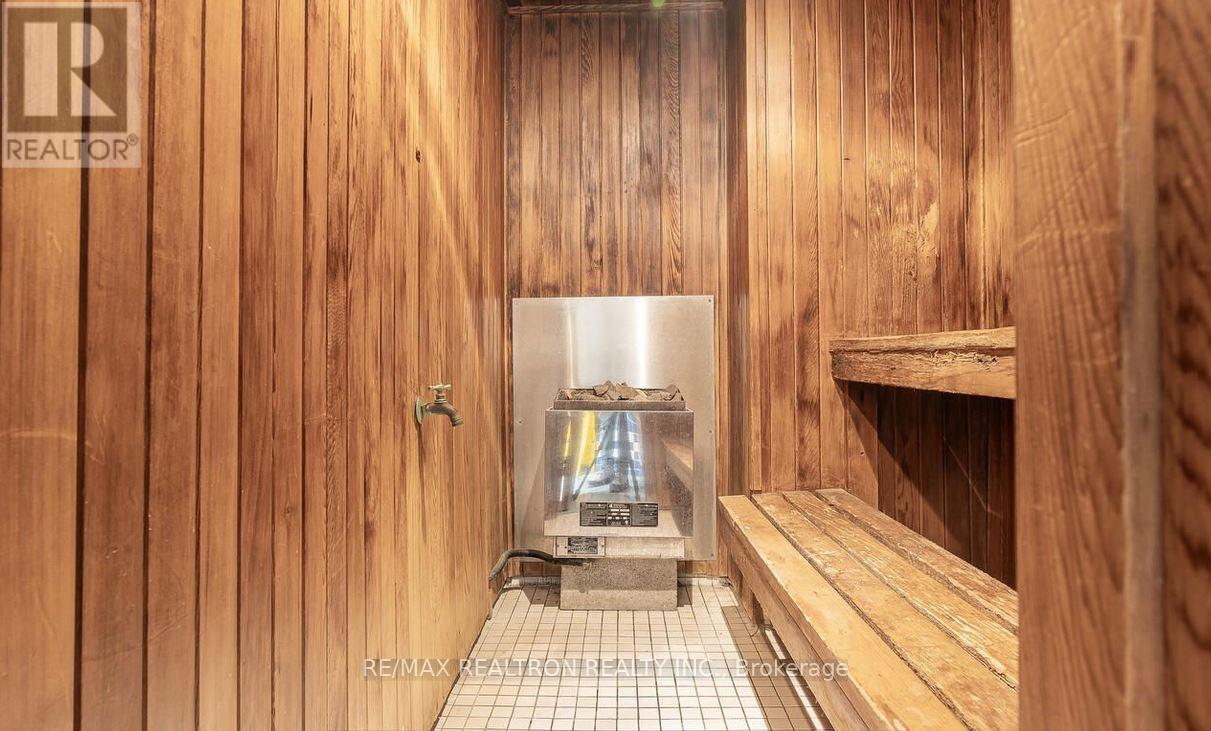403 - 401 Queens Quay W Toronto, Ontario M5V 1A2
$1,180,000Maintenance, Heat, Common Area Maintenance, Insurance, Water
$1,570.80 Monthly
Maintenance, Heat, Common Area Maintenance, Insurance, Water
$1,570.80 MonthlyWelcome to this beautifully renovated waterfront condo at 401 Queens Quay West, offering sweeping, unobstructed views of Lake Ontario. This exceptional residence blends modern luxury with the tranquility of waterfront living, showcasing high-end finishes and contemporary design throughout.The open-concept layout enhances the living experience, with a spacious and airy living area that seamlessly flows into a sleek, gourmet kitchen an entertainer's dream. The kitchen is fully equipped with top-of-the-line appliances, custom cabinetry, and premium countertops, providing both beauty and functionality. Large floor-to-ceiling windows flood the space with natural light, creating a bright and welcoming ambiance. Whether you're relaxing in the living room or preparing a meal, you'll be captivated by the breathtaking lake views that greet you from every angle. This condo offers the ultimate in luxury and convenience, situated in one of Toronto's most sought-after locations. Step outside, and you'll find yourself just moments away from vibrant dining, shopping, and entertainment options, all while enjoying the serene beauty of lakeside living .Dont miss your chance to live in this stunning waterfront condo a true gem in Torontos prestigious Harbourfront community. (id:61852)
Property Details
| MLS® Number | C12063992 |
| Property Type | Single Family |
| Community Name | Waterfront Communities C1 |
| CommunityFeatures | Pet Restrictions |
| Easement | Unknown, None |
| Features | Balcony |
| ParkingSpaceTotal | 1 |
| ViewType | Unobstructed Water View |
| WaterFrontType | Waterfront |
Building
| BathroomTotal | 2 |
| BedroomsAboveGround | 2 |
| BedroomsTotal | 2 |
| Appliances | Dishwasher, Dryer, Stove, Washer, Refrigerator |
| CoolingType | Central Air Conditioning |
| ExteriorFinish | Concrete |
| FlooringType | Laminate |
| HeatingFuel | Natural Gas |
| HeatingType | Forced Air |
| SizeInterior | 1200 - 1399 Sqft |
| Type | Apartment |
Parking
| Underground | |
| Garage |
Land
| AccessType | Public Road |
| Acreage | No |
Rooms
| Level | Type | Length | Width | Dimensions |
|---|---|---|---|---|
| Flat | Living Room | 5.63 m | 2.9 m | 5.63 m x 2.9 m |
| Flat | Dining Room | 5.63 m | 2.9 m | 5.63 m x 2.9 m |
| Flat | Family Room | 4.1 m | 3.82 m | 4.1 m x 3.82 m |
| Flat | Kitchen | 3.63 m | 2.95 m | 3.63 m x 2.95 m |
| Flat | Primary Bedroom | 6.54 m | 3.5 m | 6.54 m x 3.5 m |
| Flat | Bedroom | 3.39 m | 2.81 m | 3.39 m x 2.81 m |
Interested?
Contact us for more information
Mehrnaz Emadi Konjin
Broker
325 Lonsdale Road
Toronto, Ontario M4V 1X3
Amir Aghajan Nouri
Broker
7646 Yonge Street
Thornhill, Ontario L4J 1V9
Parastoo Ershadi
Broker
8 Sampson Mews Suite 201 The Shops At Don Mills
Toronto, Ontario M3C 0H5





















