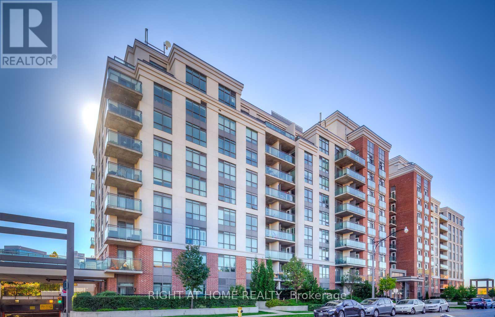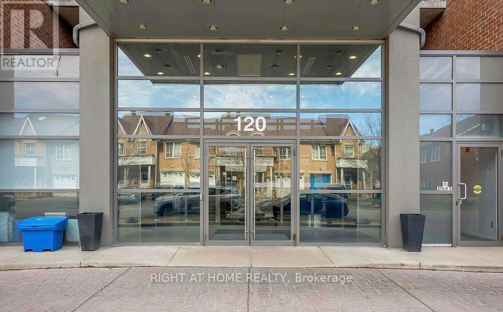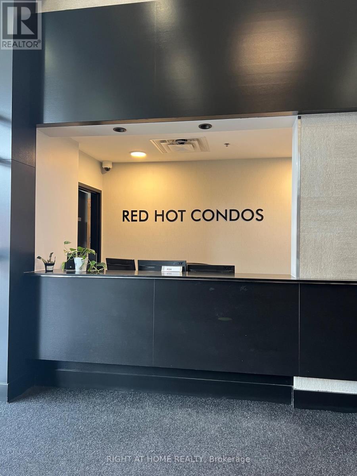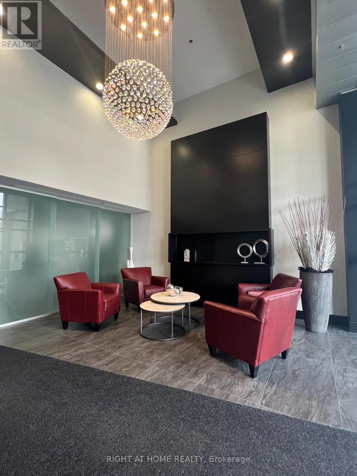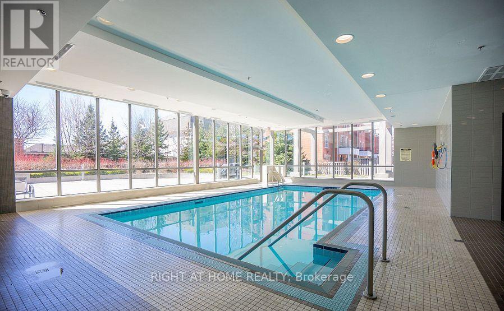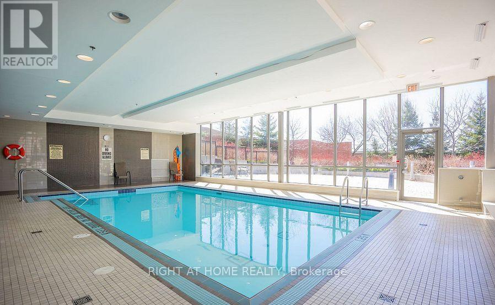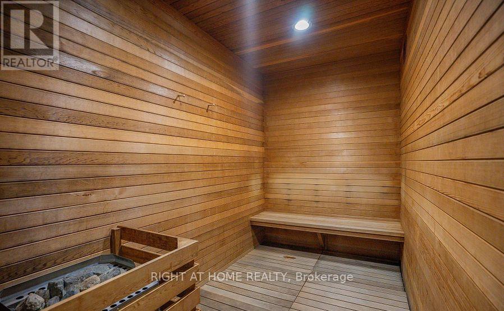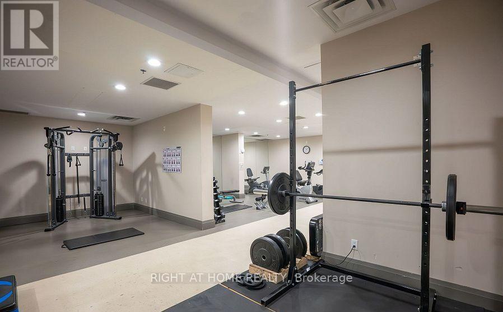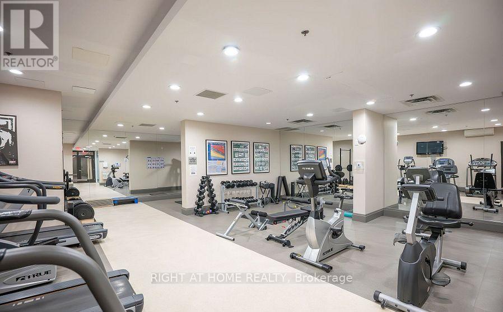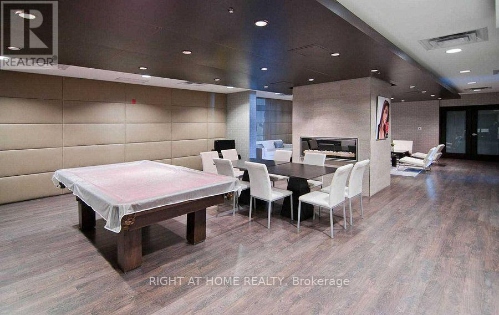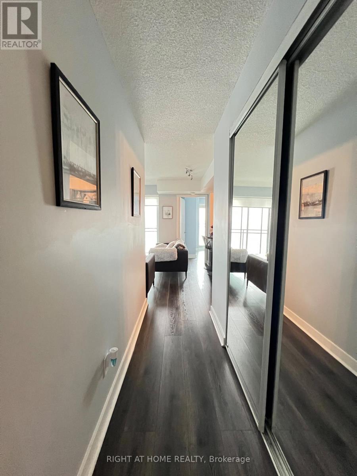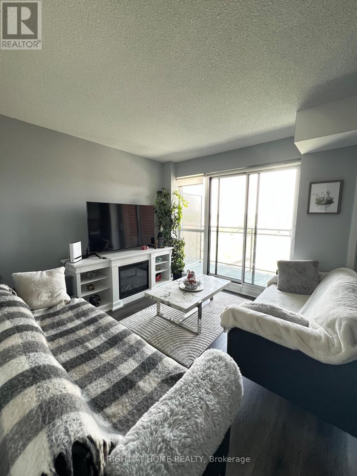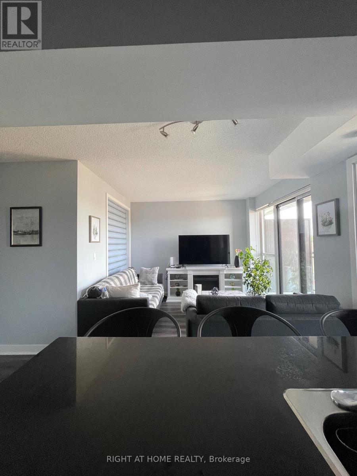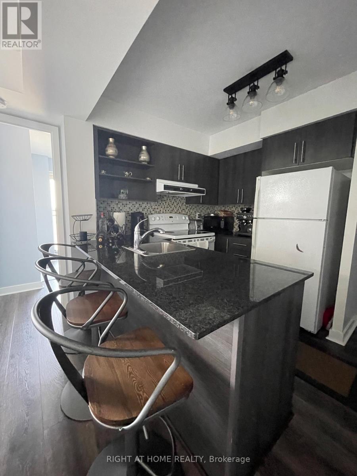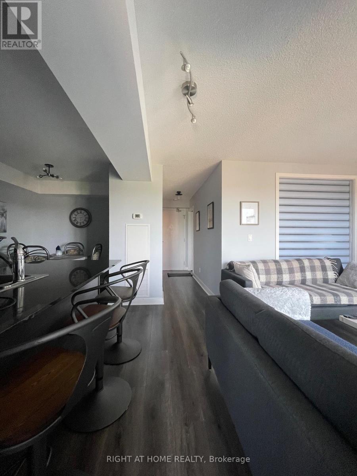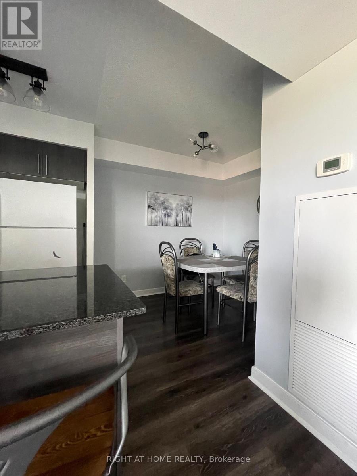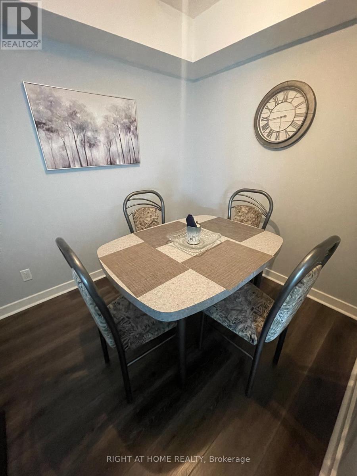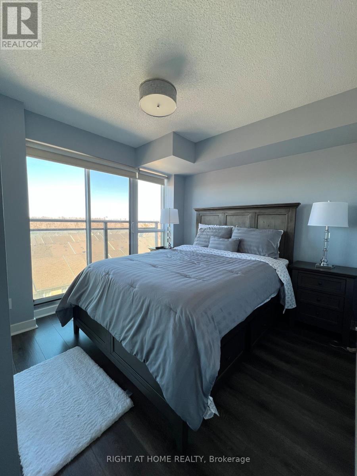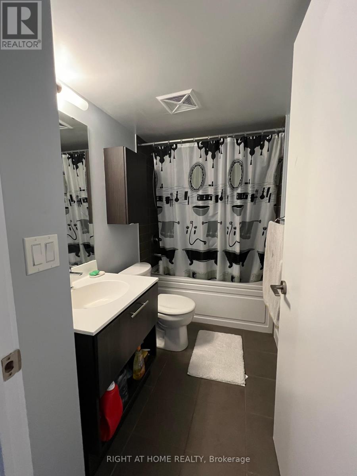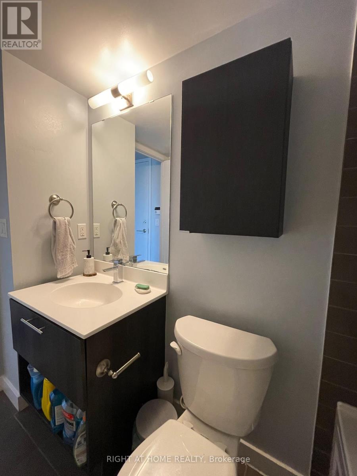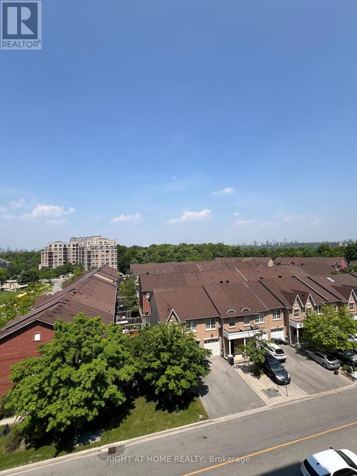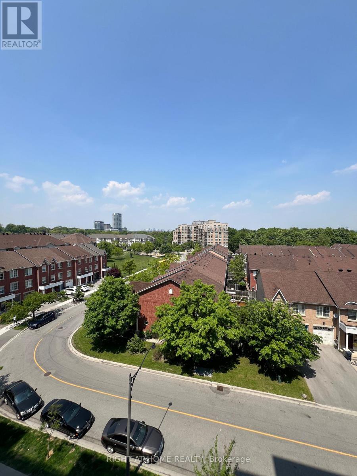628 - 120 Dallimore Circle Toronto, Ontario M3C 4J1
$590,000Maintenance, Heat, Water, Parking
$733 Monthly
Maintenance, Heat, Water, Parking
$733 MonthlyRarely offered and highly desirable North-facing unit at 120 Dallimore Circle is more than just a home. It's a place where cherished memories are made. Nestled in a family-friendly neighborhood, impeccably maintained with modern finishes, this home is well suited for families, professionals, and retirees alike. Throughout, granite counters, backsplash, and breakfast bar. Living room with a walkout to a private balcony and one underground parking space. Enjoy the convenience with transit access right at the doorstep, easy DVP access, and steps to Shops at Don Mills. The property features desirable amenities such as an indoor pool, sauna, gym, billiards room, and more. This home combines convenience and comfort. Don't miss out on the opportunity to turn this house into your forever home - schedule a viewing today to experience the welcoming ambiance of 120 Dallimore Circle. (id:61852)
Property Details
| MLS® Number | C12084417 |
| Property Type | Single Family |
| Neigbourhood | North York |
| Community Name | Banbury-Don Mills |
| AmenitiesNearBy | Park |
| CommunityFeatures | Pet Restrictions |
| Features | Wooded Area, Ravine, Conservation/green Belt, Balcony, In Suite Laundry |
| ParkingSpaceTotal | 1 |
| PoolType | Indoor Pool |
Building
| BathroomTotal | 1 |
| BedroomsAboveGround | 2 |
| BedroomsBelowGround | 1 |
| BedroomsTotal | 3 |
| Amenities | Security/concierge, Exercise Centre |
| Appliances | Blinds, Dishwasher, Stove, Refrigerator |
| CoolingType | Central Air Conditioning |
| ExteriorFinish | Brick Veneer |
| FireProtection | Security Guard, Smoke Detectors |
| FlooringType | Laminate |
| FoundationType | Concrete |
| HeatingFuel | Natural Gas |
| HeatingType | Forced Air |
| SizeInterior | 600 - 699 Sqft |
| Type | Apartment |
Parking
| Underground | |
| Garage |
Land
| Acreage | No |
| LandAmenities | Park |
| SurfaceWater | Lake/pond |
Rooms
| Level | Type | Length | Width | Dimensions |
|---|---|---|---|---|
| Main Level | Bedroom | 2.92 m | 3.02 m | 2.92 m x 3.02 m |
| Main Level | Bedroom 2 | 2.44 m | 2.9 m | 2.44 m x 2.9 m |
| Main Level | Living Room | 4.2 m | 3.25 m | 4.2 m x 3.25 m |
| Main Level | Kitchen | 2.4 m | 2.25 m | 2.4 m x 2.25 m |
| Main Level | Den | 1.6 m | 2.2 m | 1.6 m x 2.2 m |
Interested?
Contact us for more information
Andrew Vero
Salesperson
1396 Don Mills Rd Unit B-121
Toronto, Ontario M3B 0A7
