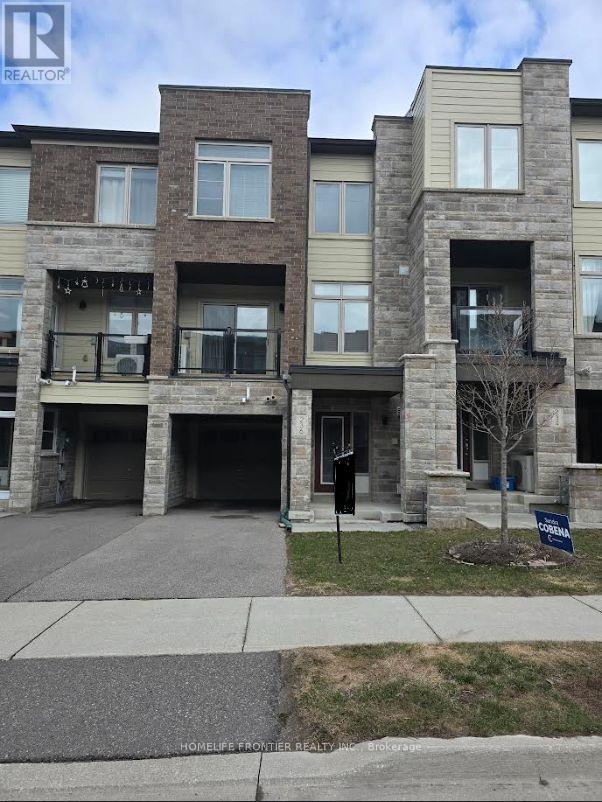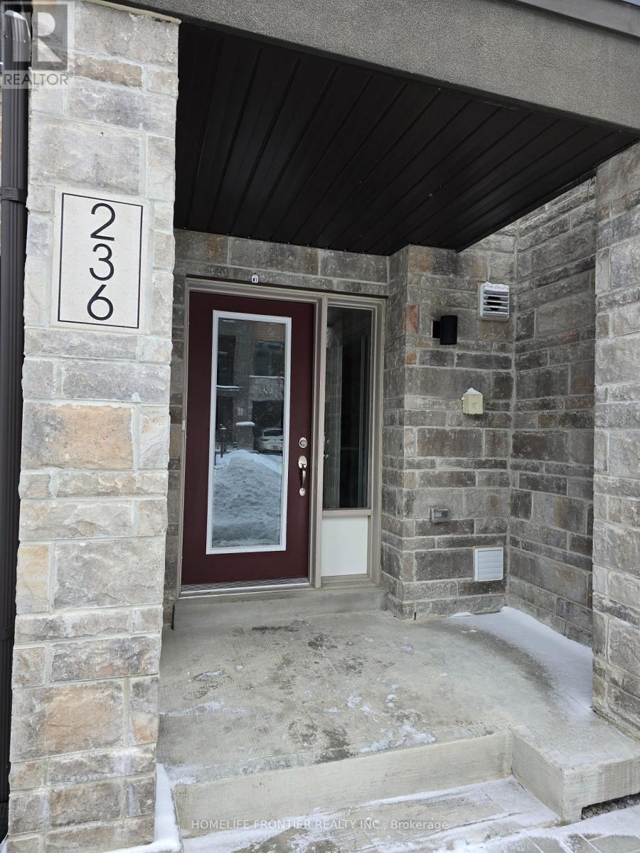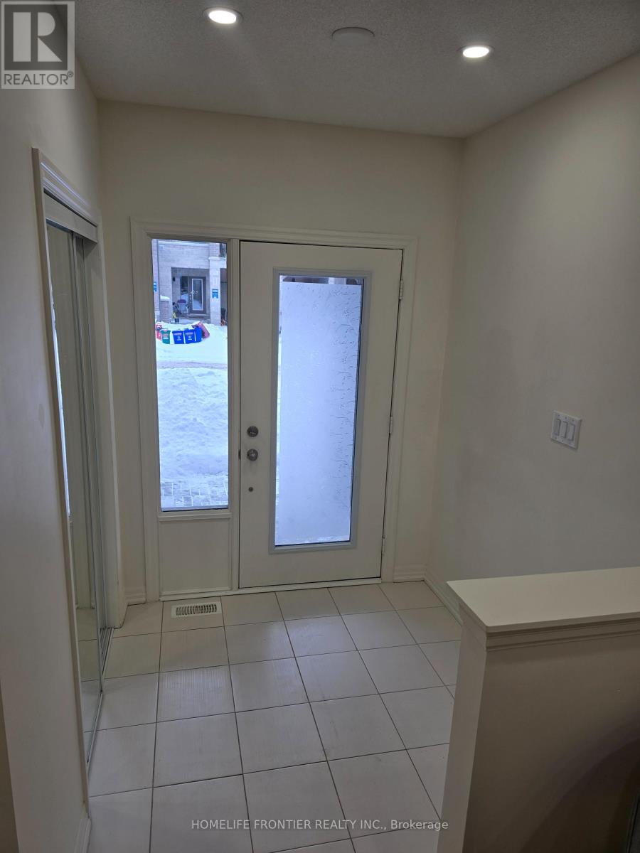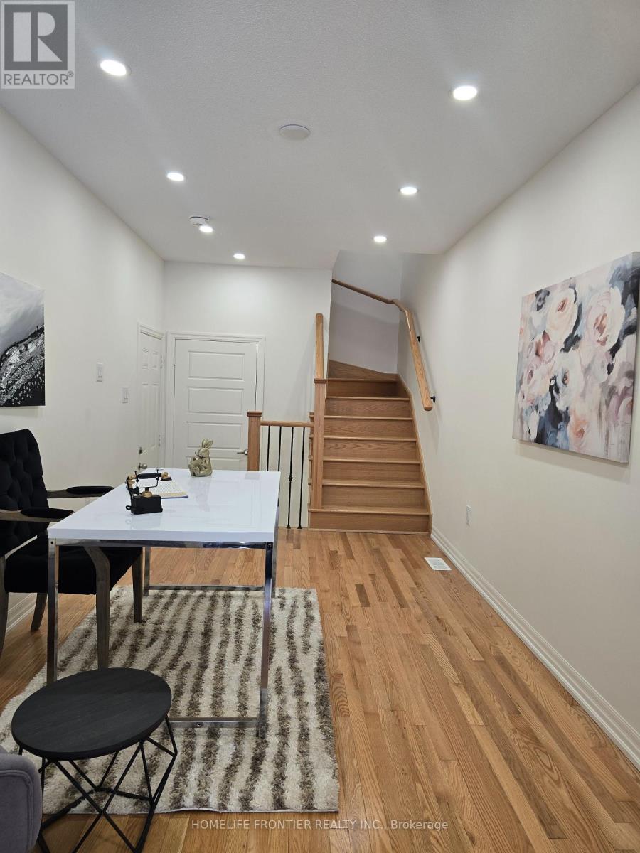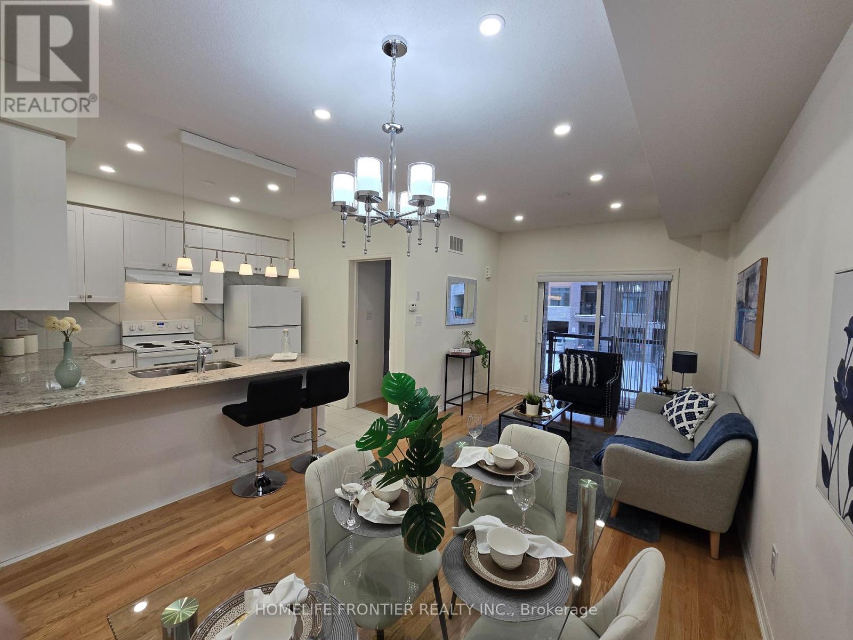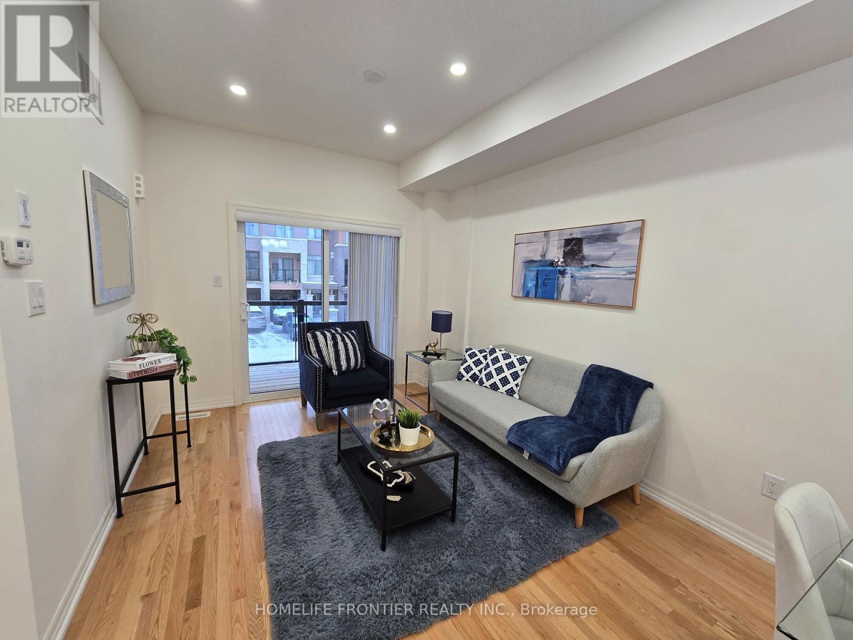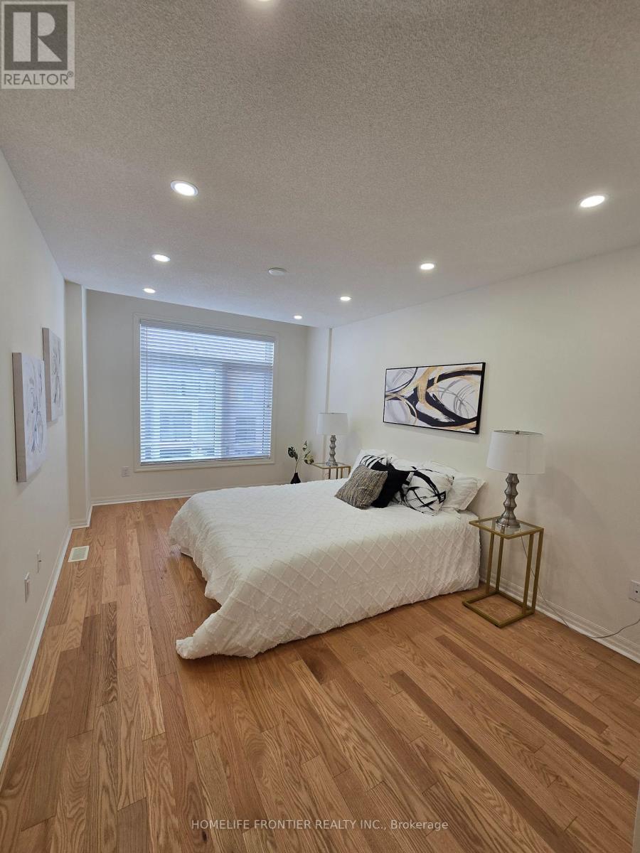236 Vivant Street Newmarket, Ontario L3X 0K9
$875,000
Price to Sell. SOUTH FACING. Stunning and modern 1,469 SqFt freehold townhouse by Sundial Homes in high-demand Newmarket neighborhood. This 3-bedroom gem is SOUTH FACING with plenty of natural light sand boasts 9ft ceilings, upgraded hardwood floor and 50+ pot lights throughout. Elegant oak staircase with iron pickets. Spacious kitchen with granite counters and new modern backsplash and over the counter lighting. EV Charger in garage. Private balcony and roomy basement. Walk to Upper Canada Mall, Go Bus, schools, park, and trails. Easy access to hospital and Hwy 400/404. Your perfect home awaits! (id:61852)
Property Details
| MLS® Number | N12084376 |
| Property Type | Single Family |
| Neigbourhood | Glenway |
| Community Name | Woodland Hill |
| AmenitiesNearBy | Hospital, Park, Public Transit, Schools |
| ParkingSpaceTotal | 3 |
Building
| BathroomTotal | 3 |
| BedroomsAboveGround | 3 |
| BedroomsTotal | 3 |
| Appliances | Dishwasher, Dryer, Hood Fan, Stove, Washer, Refrigerator |
| BasementType | Partial |
| ConstructionStyleAttachment | Attached |
| CoolingType | Central Air Conditioning |
| ExteriorFinish | Brick |
| FlooringType | Hardwood, Ceramic |
| FoundationType | Poured Concrete |
| HalfBathTotal | 1 |
| HeatingFuel | Natural Gas |
| HeatingType | Forced Air |
| StoriesTotal | 3 |
| SizeInterior | 1100 - 1500 Sqft |
| Type | Row / Townhouse |
| UtilityWater | Municipal Water |
Parking
| Garage |
Land
| Acreage | No |
| LandAmenities | Hospital, Park, Public Transit, Schools |
| Sewer | Sanitary Sewer |
| SizeDepth | 45 Ft ,3 In |
| SizeFrontage | 20 Ft |
| SizeIrregular | 20 X 45.3 Ft |
| SizeTotalText | 20 X 45.3 Ft |
| ZoningDescription | R4-r1 (residential Back To Back Townhouse Dwelling |
Rooms
| Level | Type | Length | Width | Dimensions |
|---|---|---|---|---|
| Third Level | Laundry Room | Measurements not available | ||
| Third Level | Bedroom 2 | 3.51 m | 2.77 m | 3.51 m x 2.77 m |
| Third Level | Primary Bedroom | 4.46 m | 3.05 m | 4.46 m x 3.05 m |
| Third Level | Bathroom | Measurements not available | ||
| Third Level | Bathroom | Measurements not available | ||
| Basement | Utility Room | Measurements not available | ||
| Main Level | Living Room | 6.22 m | 3.05 m | 6.22 m x 3.05 m |
| Main Level | Dining Room | 6.22 m | 3.05 m | 6.22 m x 3.05 m |
| Main Level | Kitchen | 3.17 m | 2.78 m | 3.17 m x 2.78 m |
| Main Level | Bedroom 3 | 3.05 m | 2.71 m | 3.05 m x 2.71 m |
| Ground Level | Den | 4.27 m | 2.71 m | 4.27 m x 2.71 m |
https://www.realtor.ca/real-estate/28170959/236-vivant-street-newmarket-woodland-hill-woodland-hill
Interested?
Contact us for more information
Babak Najafi
Salesperson
7620 Yonge Street Unit 400
Thornhill, Ontario L4J 1V9
