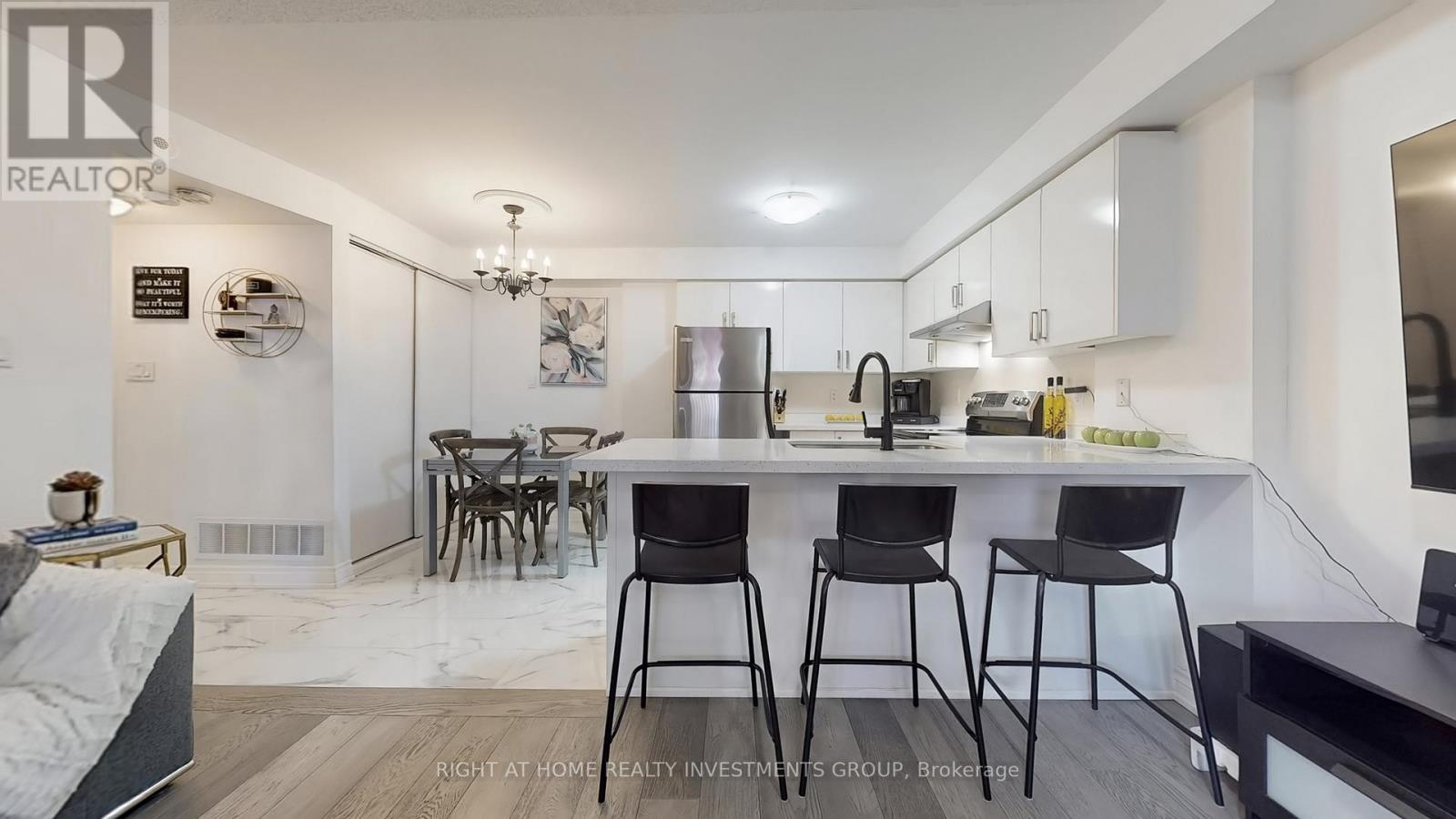118 - 316 John Street Markham, Ontario L3T 0A7
$549,900Maintenance, Insurance, Parking, Water
$459.94 Monthly
Maintenance, Insurance, Parking, Water
$459.94 MonthlyWelcome to This Beautifully Renovated One Bedroom Unit In Prime Thornhill Location At Bayview & John. Functional Main Floor Unit Comes With No Staircase and A Private Terrace Which Is Perfect For BBQ and Entertaining. Modern White Kitchen Cabinets W/Quartz Counters & Stainless Steel Appliances Brand New Hardwood Floors and Tiles Throughout The Unit. Comes With Parking and a Locker. Walking Distance To Great Schools, Full Time Kindergarten, Supermarket, Coffee Shop, Restaurants, Parks, Church, Community Centre, Library And Transit. Minutes To 401,404,Hwy 7 & 407. Amazing Unit To Live In Or Investment! (id:61852)
Property Details
| MLS® Number | N12084086 |
| Property Type | Single Family |
| Community Name | Aileen-Willowbrook |
| AmenitiesNearBy | Park, Place Of Worship, Public Transit, Schools |
| CommunityFeatures | Pet Restrictions, Community Centre |
| Features | In Suite Laundry |
| ParkingSpaceTotal | 1 |
Building
| BathroomTotal | 1 |
| BedroomsAboveGround | 1 |
| BedroomsTotal | 1 |
| Amenities | Visitor Parking, Storage - Locker |
| Appliances | Window Coverings |
| CoolingType | Central Air Conditioning |
| ExteriorFinish | Brick |
| FlooringType | Hardwood, Ceramic |
| HeatingFuel | Natural Gas |
| HeatingType | Forced Air |
| SizeInterior | 600 - 699 Sqft |
| Type | Row / Townhouse |
Parking
| Underground | |
| Garage |
Land
| Acreage | No |
| LandAmenities | Park, Place Of Worship, Public Transit, Schools |
Rooms
| Level | Type | Length | Width | Dimensions |
|---|---|---|---|---|
| Main Level | Living Room | 4.39 m | 4.57 m | 4.39 m x 4.57 m |
| Main Level | Dining Room | 1.67 m | 1.1 m | 1.67 m x 1.1 m |
| Main Level | Kitchen | 4.08 m | 2.54 m | 4.08 m x 2.54 m |
| Main Level | Bathroom | 1.37 m | 2.83 m | 1.37 m x 2.83 m |
| Main Level | Primary Bedroom | 4.21 m | 2.71 m | 4.21 m x 2.71 m |
Interested?
Contact us for more information
Nikolay Klyushkin
Salesperson
895 Don Mills Rd #401 B2
Toronto, Ontario M3C 1W3
Tatiana Klyushkina
Salesperson
895 Don Mills Rd #401 B2
Toronto, Ontario M3C 1W3



















