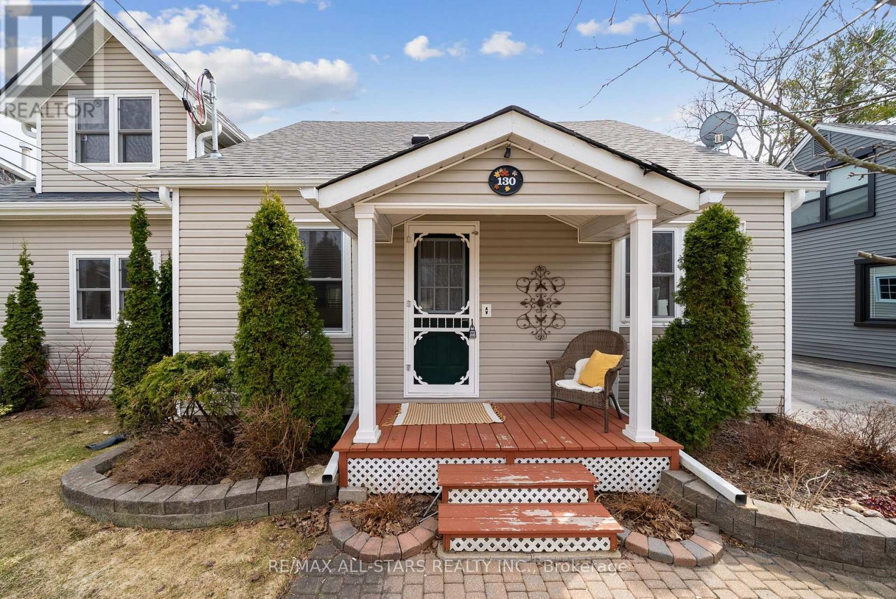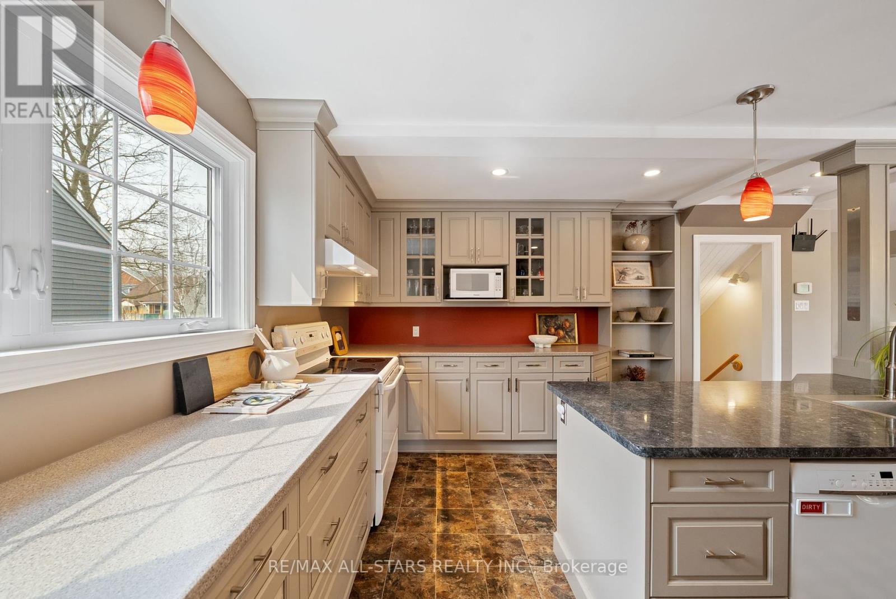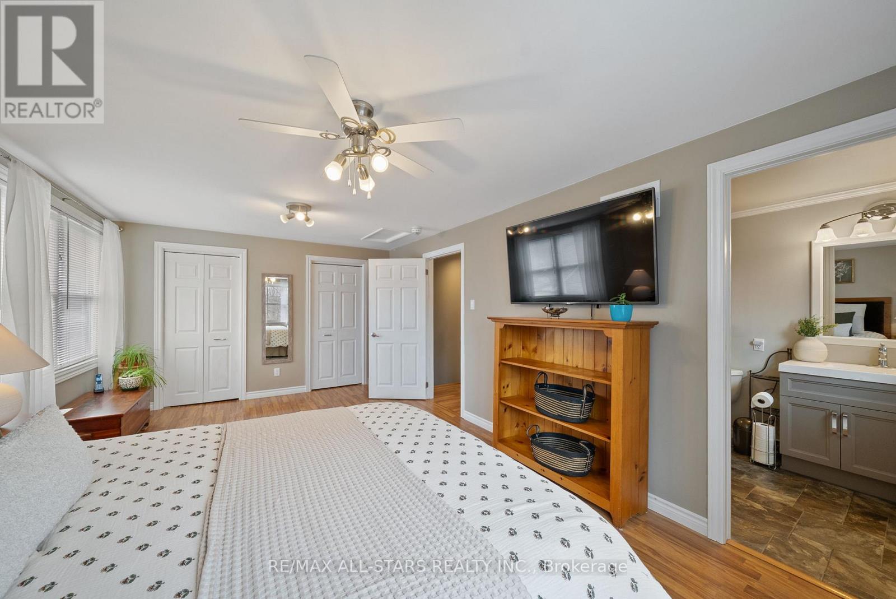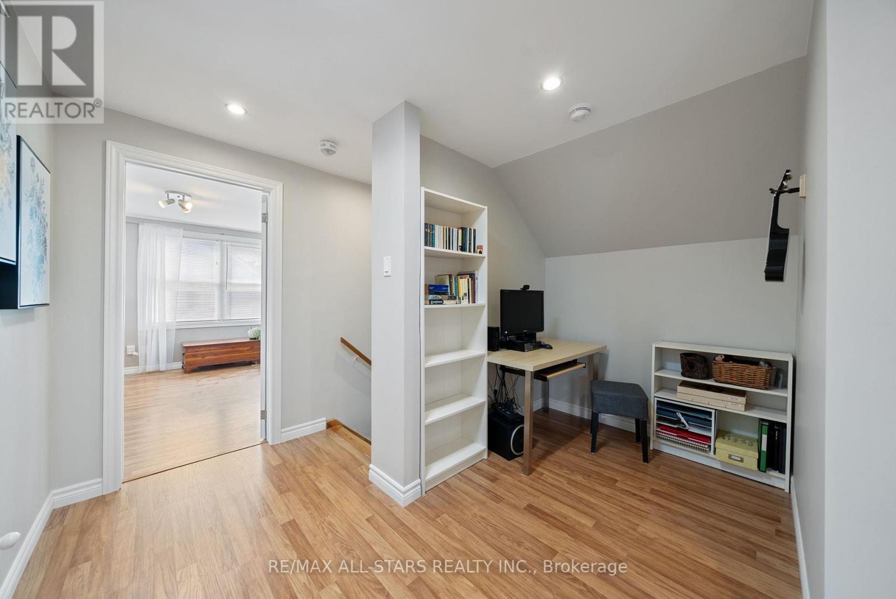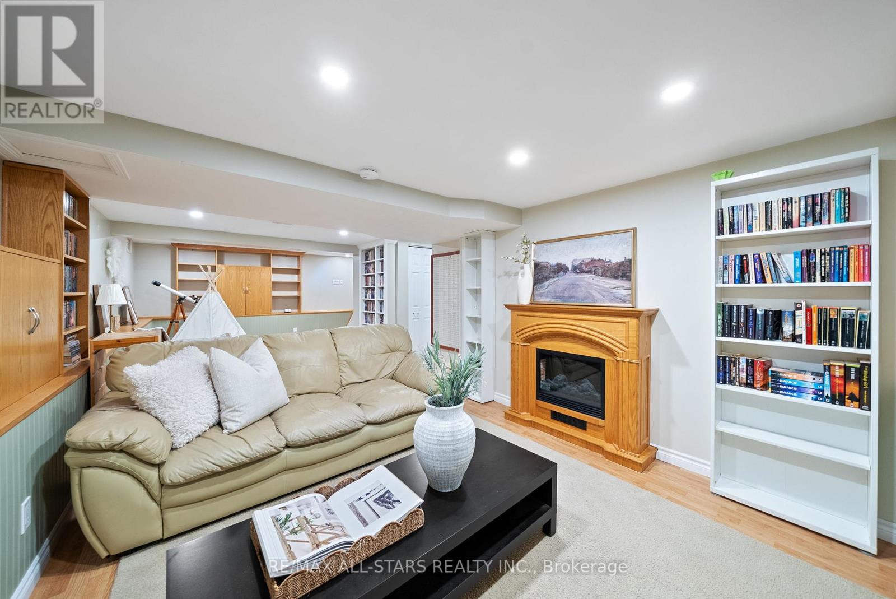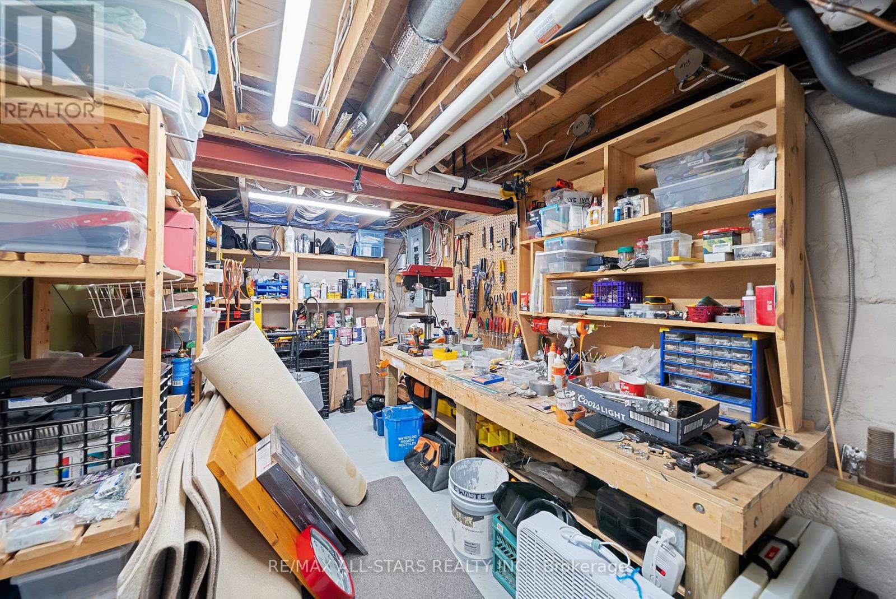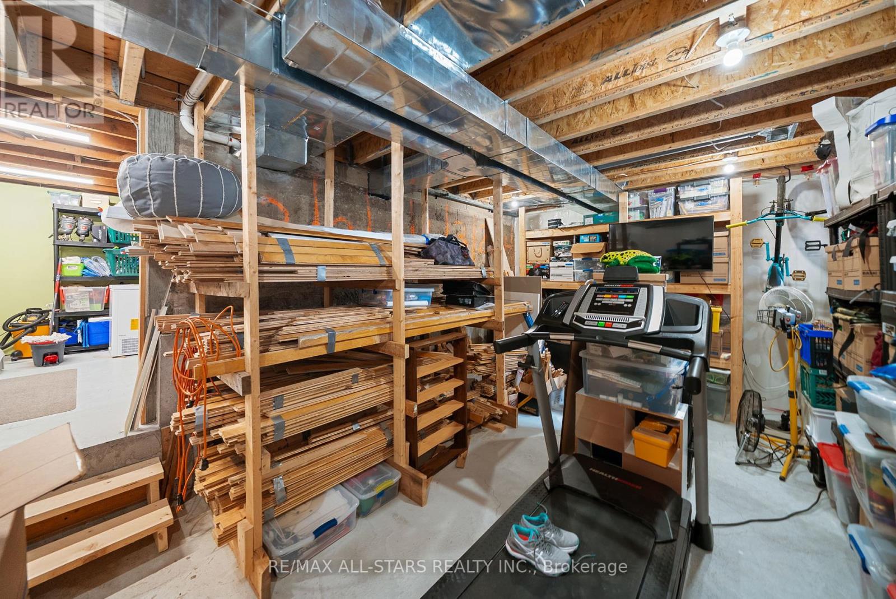130 New Street Uxbridge, Ontario L9P 1K6
$1,024,900
Welcome to this beautifully expanded 1940's home, blending classic character with thoughtful modern updates. With approximately 2,053sq' plus finished rec room, this home offers a perfect mix of charm and functionality.The 2016 addition brings a spacious, open-concept layout on the main floor, featuring a bright and airy great room that combines the kitchen, dining, and living areas, ideal for entertaining or relaxing with family. There's a charming window seat looking out to the front yard. The dining area walks out to a deck and fully fenced, private backyard, perfect for summer gatherings. A dedicated mud room at the rear keeps things tidy, while a separate main floor office provides a quiet spot to work from home. Upstairs, you'll find three comfortable bedrooms, including a generous primary suite with a 3-piece ensuite and ample closet space. A stylish 4-piece bathroom serves the additional bedrooms, and a cozy nook on the landing offers a great space for reading or study. The basement, finished in 2010, includes a spacious finished rec room, a dedicated workshop and a laundry room. A back room with higher ceilings and larger windows brings in natural light rarely found in basements, perfect as a studio, gym, or creative space. The detached garage adds convenience and storage, rounding out this ideal family home in a sought-after neighbourhood close to excellent schools. Most windows, except sliding door, on main floor replaced 2016. Shingles replaced 2024. Furnace 2016. A/C approx 2006. (id:61852)
Open House
This property has open houses!
12:00 pm
Ends at:2:00 pm
Property Details
| MLS® Number | N12084166 |
| Property Type | Single Family |
| Community Name | Uxbridge |
| ParkingSpaceTotal | 6 |
Building
| BathroomTotal | 3 |
| BedroomsAboveGround | 3 |
| BedroomsTotal | 3 |
| Amenities | Fireplace(s) |
| Appliances | Dishwasher, Dryer, Stove, Water Heater, Washer, Refrigerator |
| BasementDevelopment | Partially Finished |
| BasementType | N/a (partially Finished) |
| ConstructionStyleAttachment | Detached |
| CoolingType | Central Air Conditioning |
| ExteriorFinish | Vinyl Siding |
| FireplacePresent | Yes |
| FireplaceTotal | 2 |
| FlooringType | Hardwood |
| FoundationType | Unknown |
| HalfBathTotal | 1 |
| HeatingFuel | Natural Gas |
| HeatingType | Forced Air |
| StoriesTotal | 2 |
| SizeInterior | 2000 - 2500 Sqft |
| Type | House |
| UtilityWater | Municipal Water |
Parking
| Detached Garage | |
| Garage |
Land
| Acreage | No |
| Sewer | Sanitary Sewer |
| SizeDepth | 125 Ft |
| SizeFrontage | 59 Ft ,4 In |
| SizeIrregular | 59.4 X 125 Ft |
| SizeTotalText | 59.4 X 125 Ft |
Rooms
| Level | Type | Length | Width | Dimensions |
|---|---|---|---|---|
| Second Level | Primary Bedroom | 5.32 m | 3.4 m | 5.32 m x 3.4 m |
| Second Level | Bedroom 2 | 4.02 m | 3.89 m | 4.02 m x 3.89 m |
| Second Level | Bedroom 3 | 4.08 m | 3.23 m | 4.08 m x 3.23 m |
| Second Level | Sitting Room | 1.96 m | 1.75 m | 1.96 m x 1.75 m |
| Basement | Recreational, Games Room | 8.13 m | 3.24 m | 8.13 m x 3.24 m |
| Ground Level | Living Room | 6.82 m | 4.21 m | 6.82 m x 4.21 m |
| Ground Level | Dining Room | 4.76 m | 2.28 m | 4.76 m x 2.28 m |
| Ground Level | Kitchen | 4.04 m | 3.79 m | 4.04 m x 3.79 m |
| Ground Level | Mud Room | 2.81 m | 2.73 m | 2.81 m x 2.73 m |
| Ground Level | Office | 3.34 m | 3.26 m | 3.34 m x 3.26 m |
https://www.realtor.ca/real-estate/28170495/130-new-street-uxbridge-uxbridge
Interested?
Contact us for more information
Karin Welsh
Broker
47 Brock Street West
Uxbridge, Ontario L9P 1N5


