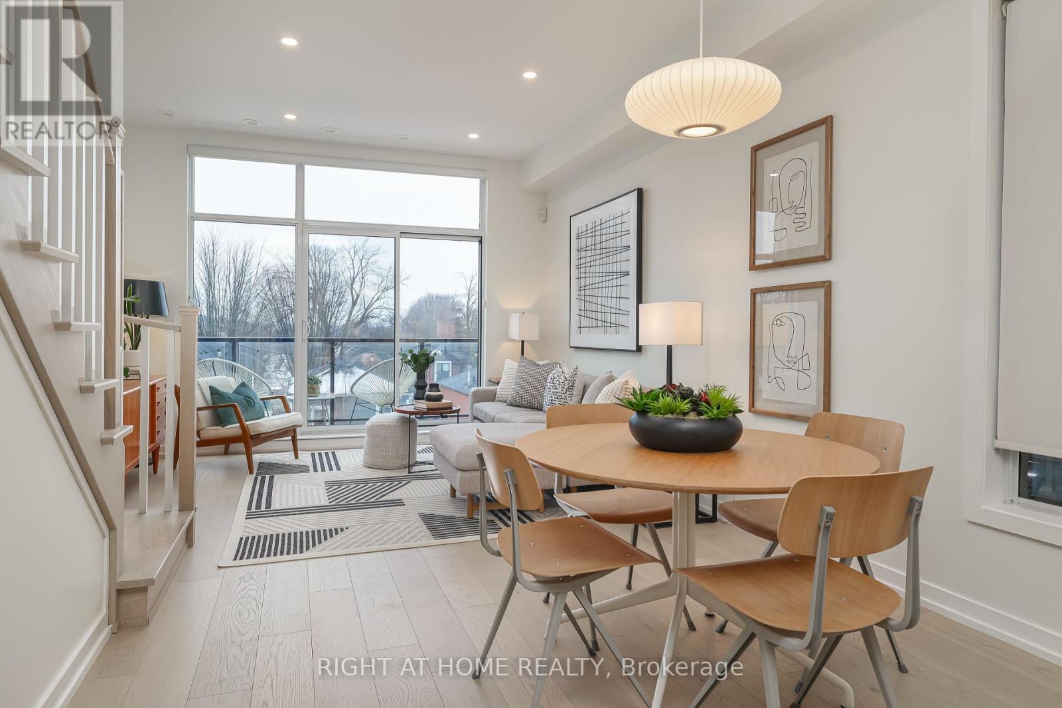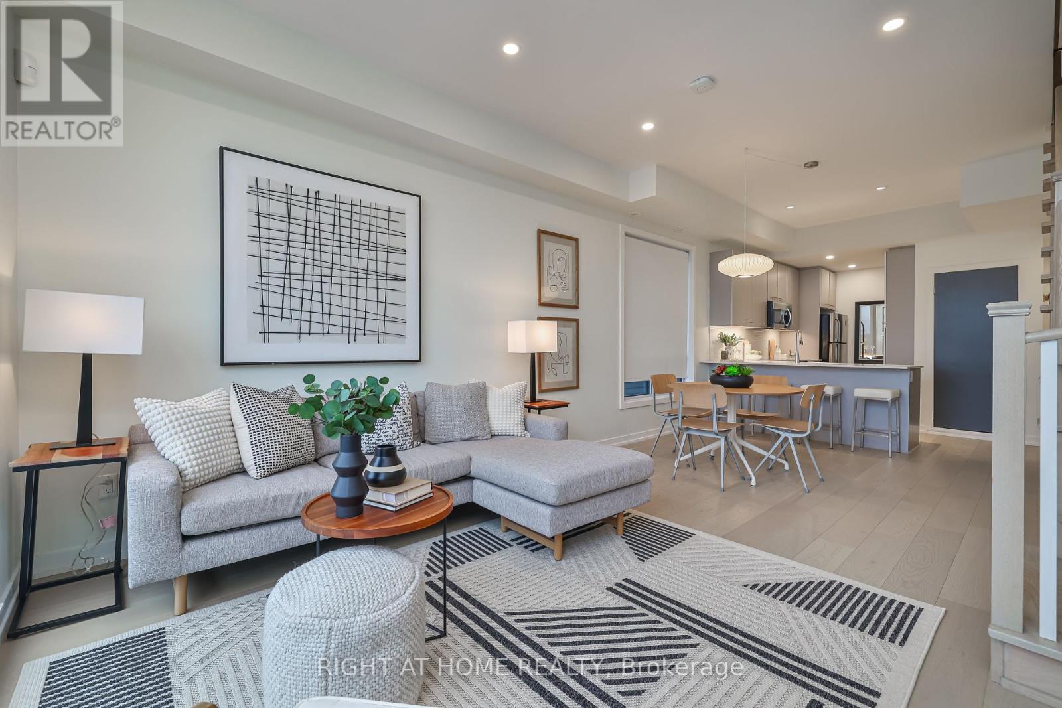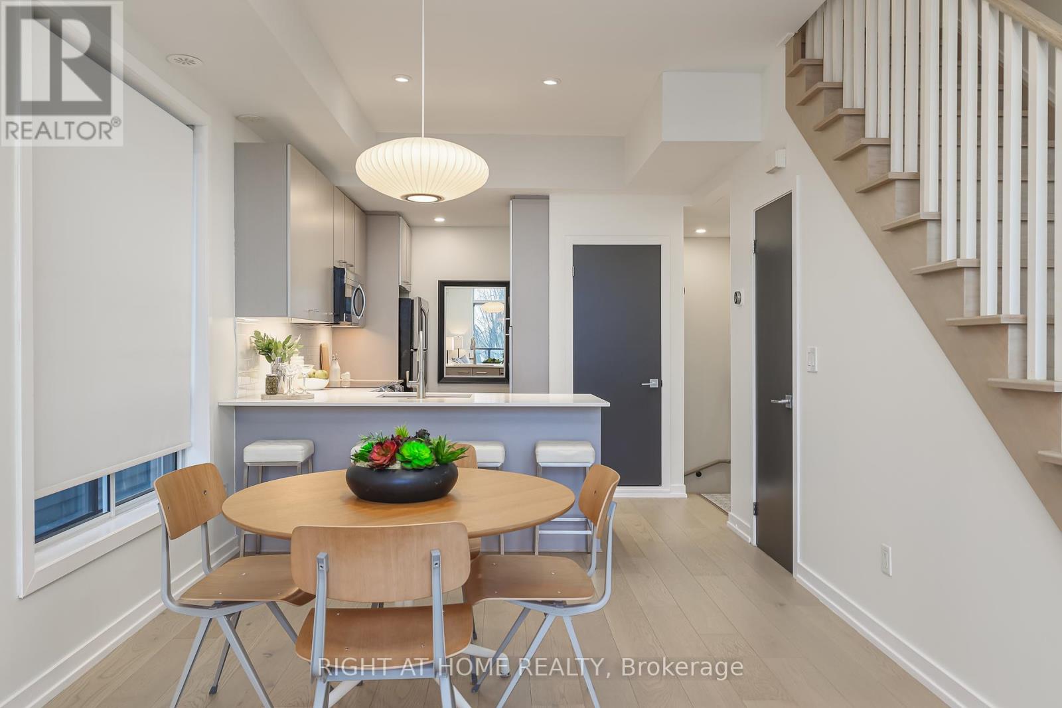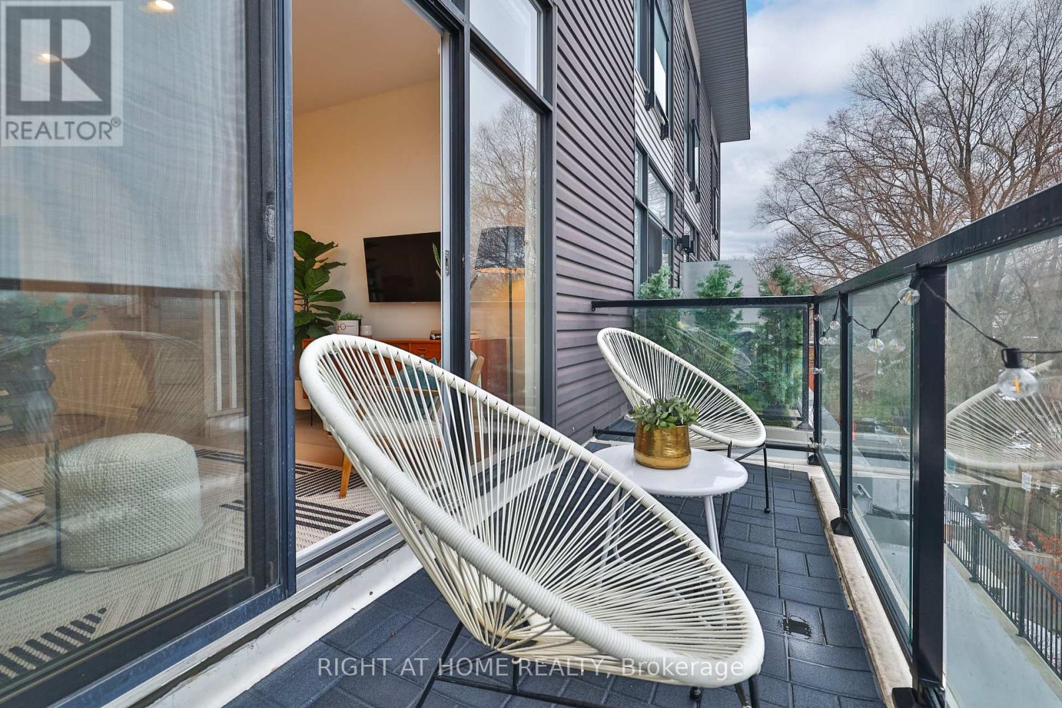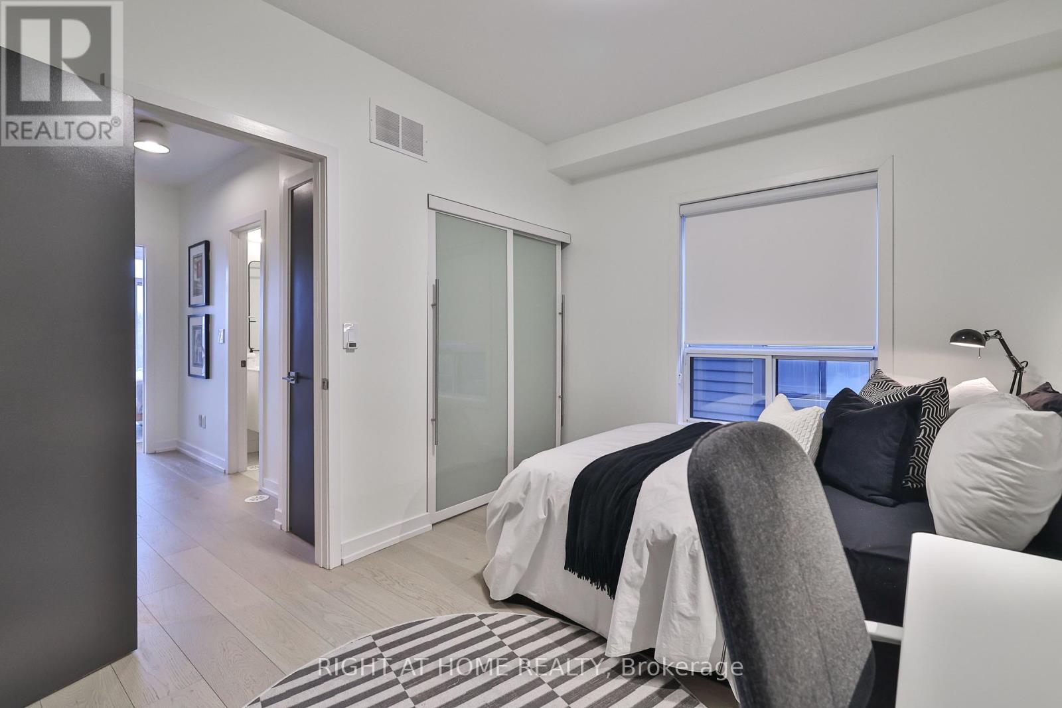8 - 1331 Gerrard Street E Toronto, Ontario M4L 1Y8
$955,000Maintenance, Common Area Maintenance, Insurance, Parking, Water
$643 Monthly
Maintenance, Common Area Maintenance, Insurance, Parking, Water
$643 MonthlyExperience the vibrant Leslieville neighborhood in this 6-year-old townhouse, offering the perfect blend of modern style and everyday practicality. With approximately 1,051 square feet of living space, this home features a private rooftop terrace, your personal oasis to enjoy the best of Toronto living. Brand new wide plank oak engineered floors throughout the open-concept main floor is designed for easy living and entertaining, with a kitchen that boasts brand-new appliances and plenty of storage. Upstairs, the primary bedroom is bright and airy with built-in closets, while the second bedroom offers flexibility, ideal as a guest suite or home office. A chic 4-piece bathroom completes the cozy second floor. The private rooftop terrace is a true standout, equipped with a gas hookup, water connections, electrical outlets, and ample space for relaxing or hosting. Plus, with easy access to TTC right at your doorstep, Leslieville, Little India, and the eclectic mix of shops, cafes, and parks, this home offers unbeatable convenience and comfort. Your dream home in the heart of the city is waiting! (id:61852)
Property Details
| MLS® Number | E12084305 |
| Property Type | Single Family |
| Neigbourhood | Toronto Centre |
| Community Name | Greenwood-Coxwell |
| AmenitiesNearBy | Park, Public Transit, Schools |
| CommunityFeatures | Pet Restrictions |
| Features | In Suite Laundry |
| ParkingSpaceTotal | 1 |
Building
| BathroomTotal | 2 |
| BedroomsAboveGround | 2 |
| BedroomsTotal | 2 |
| Age | 6 To 10 Years |
| Amenities | Party Room, Visitor Parking, Storage - Locker |
| Appliances | Blinds, Dishwasher, Dryer, Microwave, Stove, Washer, Refrigerator |
| CoolingType | Central Air Conditioning |
| ExteriorFinish | Brick |
| HalfBathTotal | 1 |
| HeatingFuel | Natural Gas |
| HeatingType | Forced Air |
| StoriesTotal | 3 |
| SizeInterior | 1000 - 1199 Sqft |
| Type | Row / Townhouse |
Parking
| Underground | |
| Garage |
Land
| Acreage | No |
| LandAmenities | Park, Public Transit, Schools |
Rooms
| Level | Type | Length | Width | Dimensions |
|---|---|---|---|---|
| Second Level | Living Room | 4.02 m | 6 m | 4.02 m x 6 m |
| Second Level | Dining Room | 4.02 m | 6 m | 4.02 m x 6 m |
| Second Level | Kitchen | 3.51 m | 2.13 m | 3.51 m x 2.13 m |
| Third Level | Primary Bedroom | 4.02 m | 3.04 m | 4.02 m x 3.04 m |
| Third Level | Bedroom 2 | 4.02 m | 2.95 m | 4.02 m x 2.95 m |
| Upper Level | Other | Measurements not available |
Interested?
Contact us for more information
Leesa Huynh
Salesperson
1396 Don Mills Rd Unit B-121
Toronto, Ontario M3B 0A7
