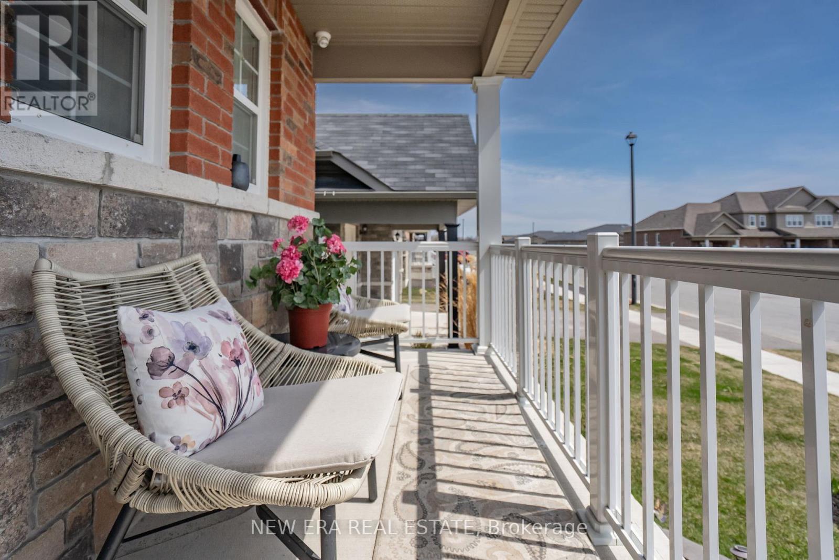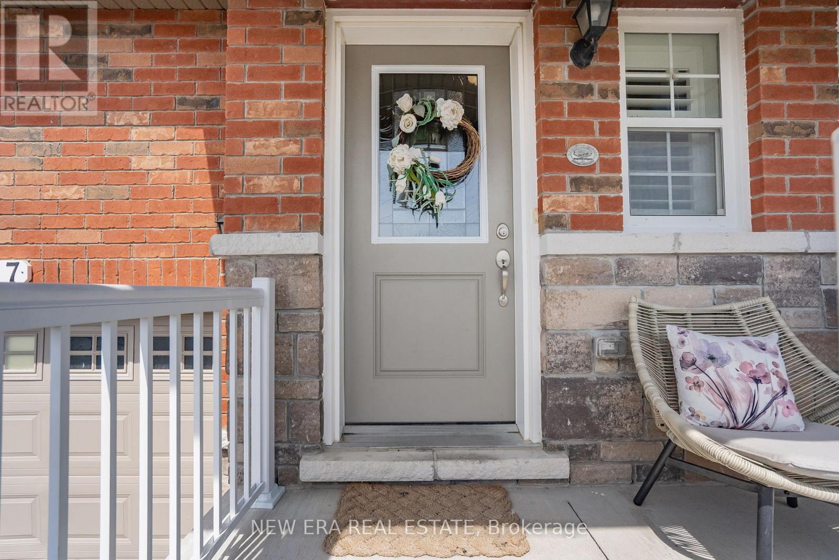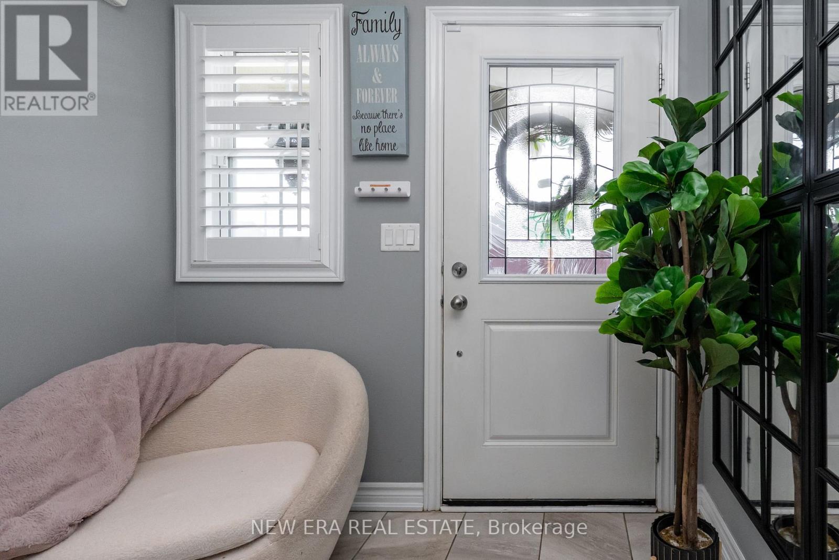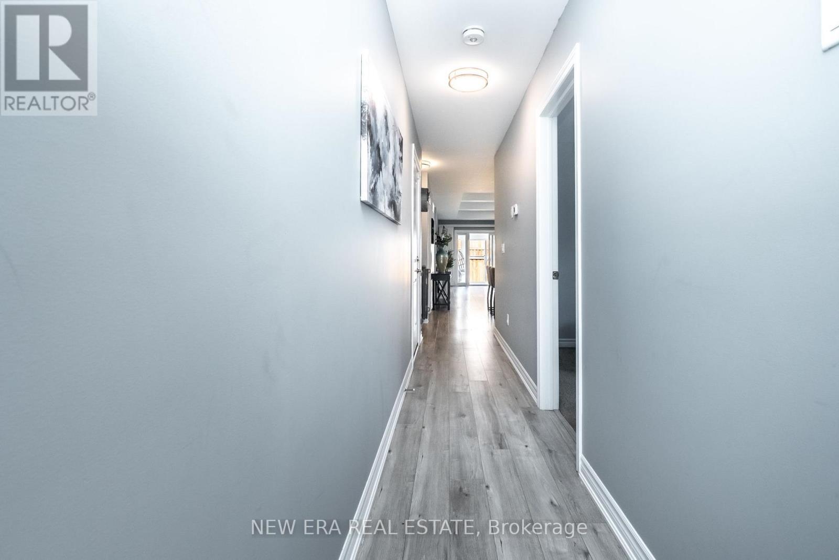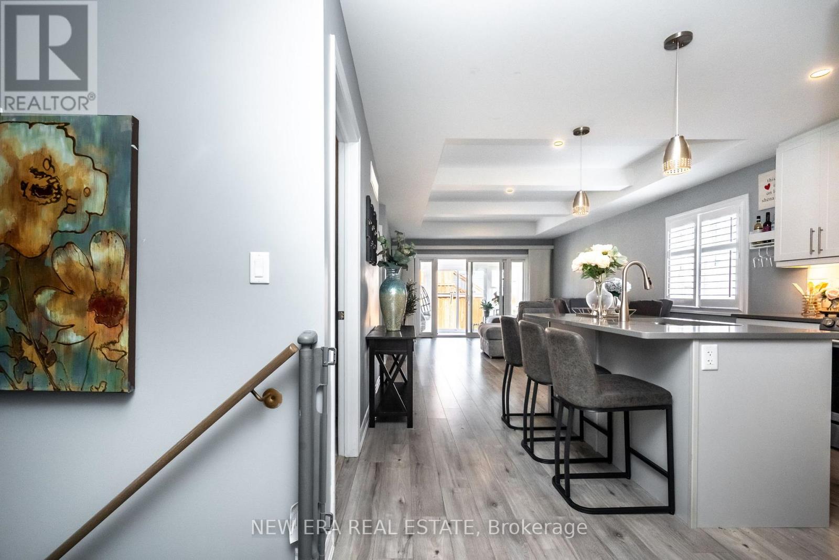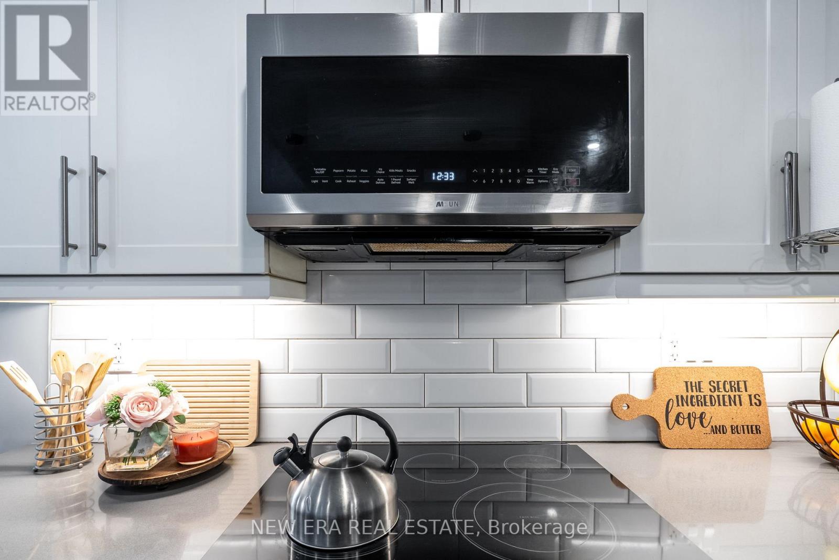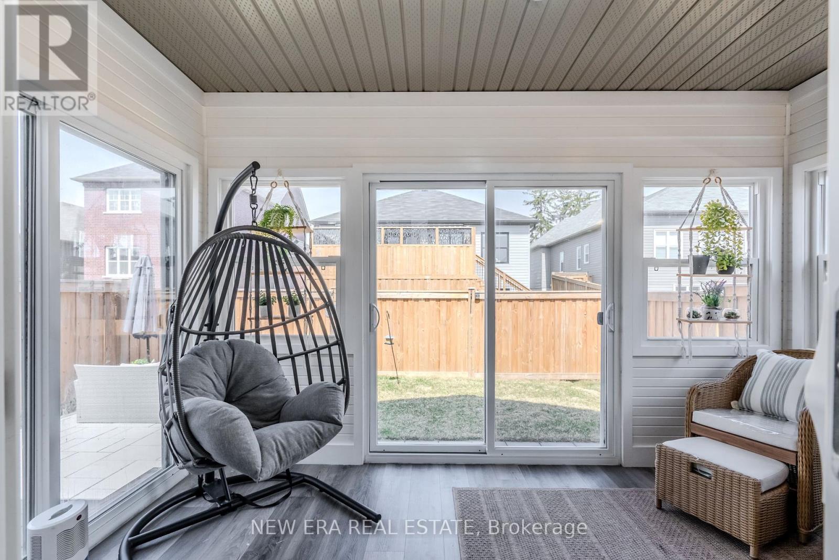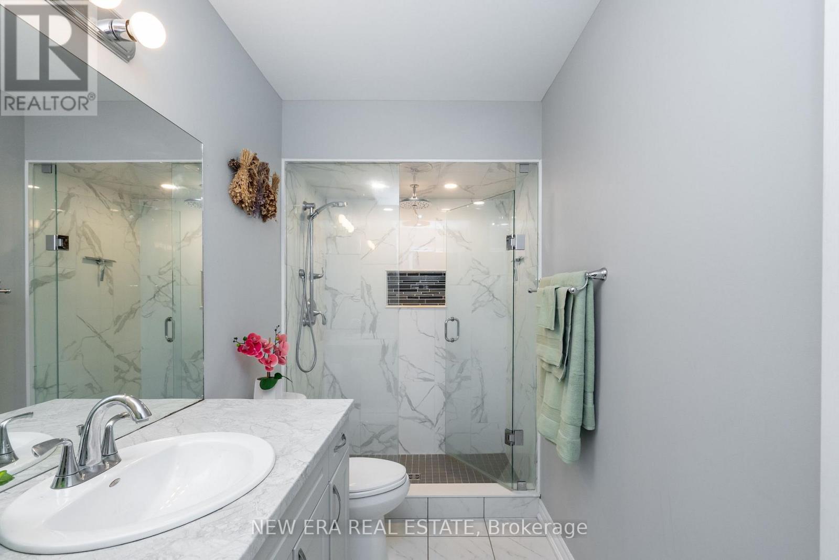67 Cortland Way Brighton, Ontario K0K 1H0
$654,000
Upgraded, Bright & Spacious, 2+ 1 bed, 2.5 bath semi detached bungalow located in Brighton. Welcoming you into a spacious, freshly painted, open floor plan design. Kitchen features Quartz countertops, breakfast Island, timeless white cabinets with lots of storage, pantry and stainless-steel appliances. Flowing into dining and living areas boasting beautiful coffered ceilings with pot lights and W/O to a newly added insulated sunporch, interlock patio and fenced back yard (all done in 2023). Primary W/I closet for all your wardrobe essentials and 3 pc ensuite with custom W/I shower. Additional living space in the finished basement where you'll find a spacious rec room with larger grade windows, surround sound wired, 1 bedroom with closet and 2 pc powder room. Garage with 240 volt electric car charger, epoxy flooring, door opener with remote. Lots to do in Brighton with Presqu'ile Provincial Park, Proctor House Museum & Conservation, Marsh Boardwalk all near by your new home. Enjoy Brighton's quaint shops in the downtown area. Approx. $40k spent in 2023 upgrades including insulated sunporch, interlocking patio, and fencing. (id:61852)
Property Details
| MLS® Number | X12083793 |
| Property Type | Single Family |
| Community Name | Brighton |
| AmenitiesNearBy | Beach, Park, Schools |
| CommunityFeatures | Community Centre |
| EquipmentType | Water Heater - Tankless |
| ParkingSpaceTotal | 2 |
| RentalEquipmentType | Water Heater - Tankless |
| Structure | Porch |
Building
| BathroomTotal | 3 |
| BedroomsAboveGround | 2 |
| BedroomsBelowGround | 1 |
| BedroomsTotal | 3 |
| Appliances | Garage Door Opener Remote(s), Water Heater - Tankless, Dishwasher, Dryer, Microwave, Stove, Washer, Refrigerator |
| ArchitecturalStyle | Bungalow |
| BasementDevelopment | Finished |
| BasementType | N/a (finished) |
| ConstructionStyleAttachment | Semi-detached |
| CoolingType | Central Air Conditioning |
| ExteriorFinish | Brick, Vinyl Siding |
| FlooringType | Laminate |
| FoundationType | Concrete |
| HalfBathTotal | 1 |
| HeatingFuel | Natural Gas |
| HeatingType | Forced Air |
| StoriesTotal | 1 |
| SizeInterior | 1100 - 1500 Sqft |
| Type | House |
| UtilityWater | Municipal Water |
Parking
| Garage |
Land
| Acreage | No |
| FenceType | Fenced Yard |
| LandAmenities | Beach, Park, Schools |
| Sewer | Sanitary Sewer |
| SizeDepth | 106 Ft ,8 In |
| SizeFrontage | 29 Ft ,6 In |
| SizeIrregular | 29.5 X 106.7 Ft |
| SizeTotalText | 29.5 X 106.7 Ft |
Rooms
| Level | Type | Length | Width | Dimensions |
|---|---|---|---|---|
| Lower Level | Recreational, Games Room | 7.01 m | 6.09 m | 7.01 m x 6.09 m |
| Lower Level | Bedroom | 2.77 m | 4.26 m | 2.77 m x 4.26 m |
| Lower Level | Utility Room | 3.65 m | 6.7 m | 3.65 m x 6.7 m |
| Main Level | Kitchen | 3.96 m | 3.65 m | 3.96 m x 3.65 m |
| Main Level | Dining Room | 4.57 m | 2.43 m | 4.57 m x 2.43 m |
| Main Level | Living Room | 3.65 m | 3.65 m | 3.65 m x 3.65 m |
| Main Level | Primary Bedroom | 3.35 m | 4.35 m | 3.35 m x 4.35 m |
| Main Level | Bedroom | 2.89 m | 2.77 m | 2.89 m x 2.77 m |
| Main Level | Laundry Room | 1.52 m | 1.82 m | 1.52 m x 1.82 m |
https://www.realtor.ca/real-estate/28169859/67-cortland-way-brighton-brighton
Interested?
Contact us for more information
Patricia Chiasson
Salesperson
171 Lakeshore Rd E #14
Mississauga, Ontario L5G 4T9

