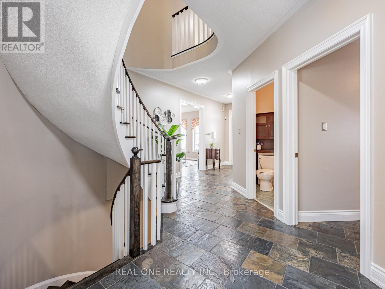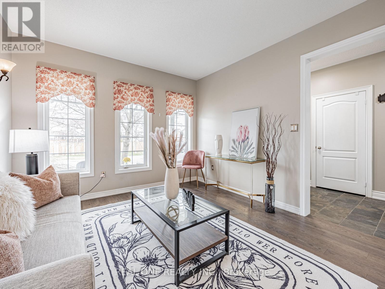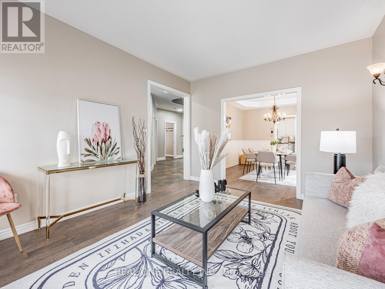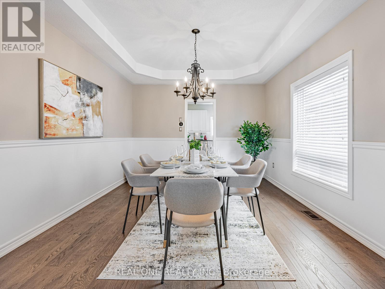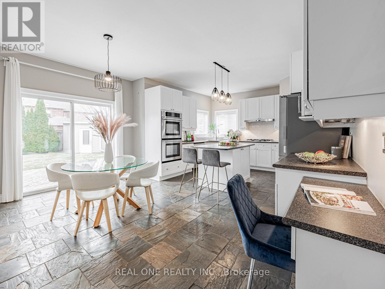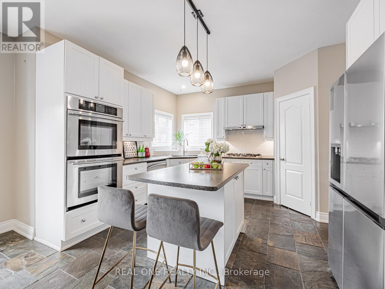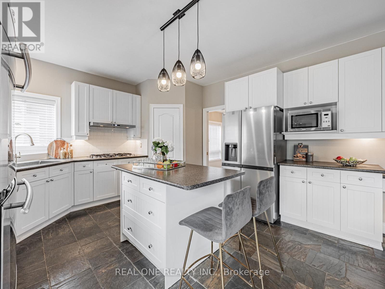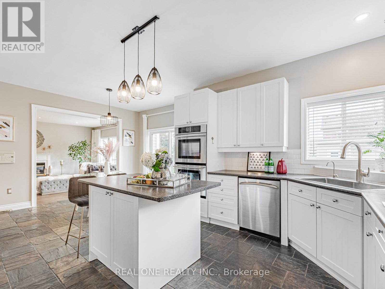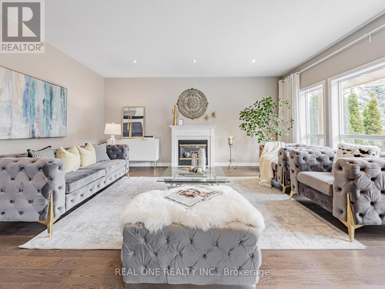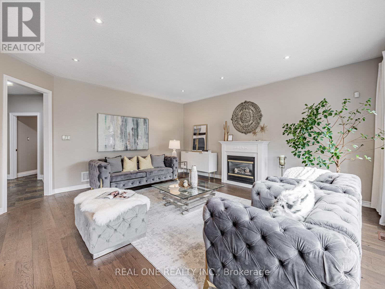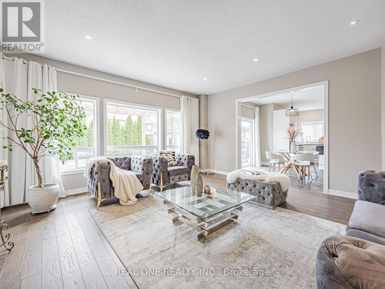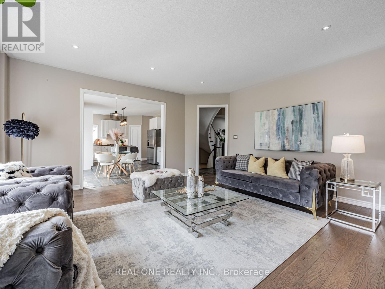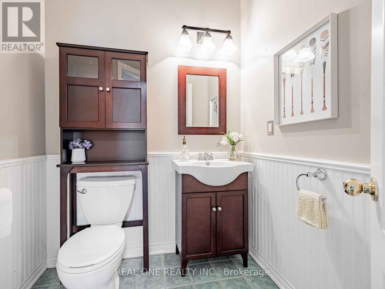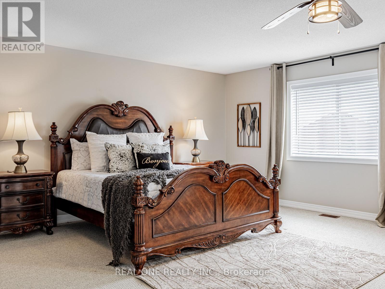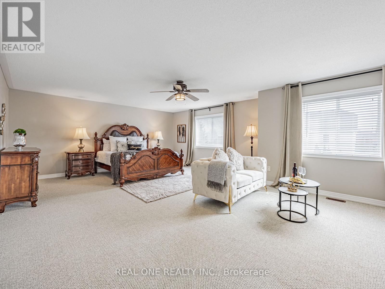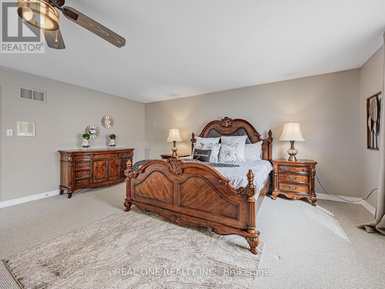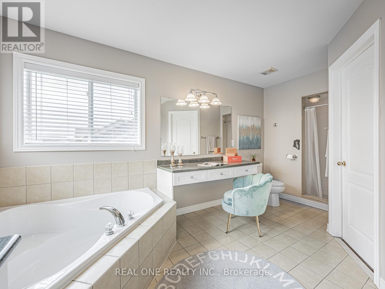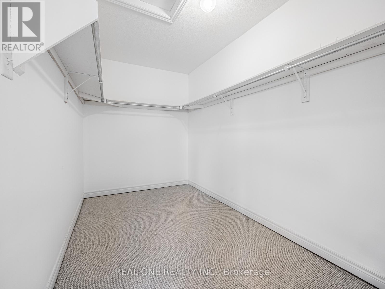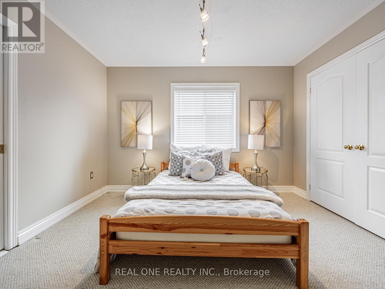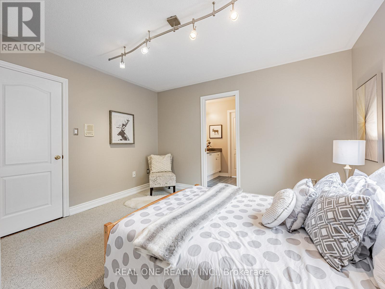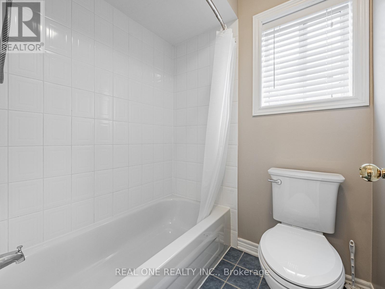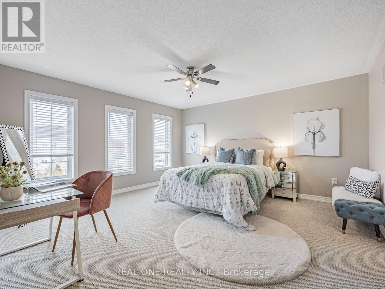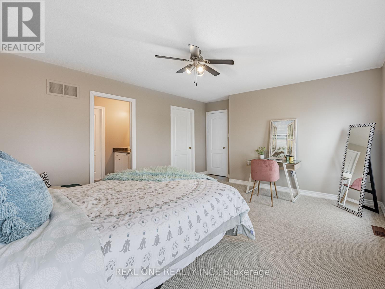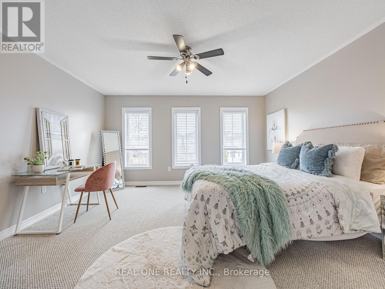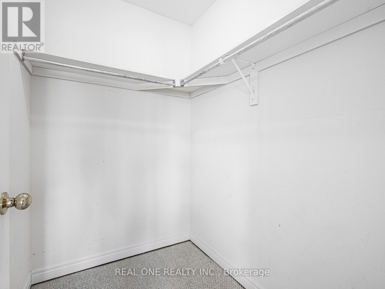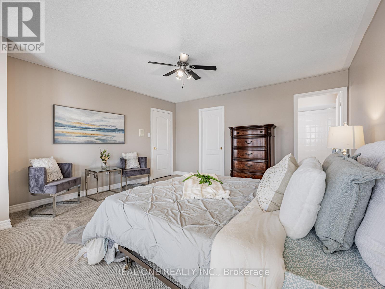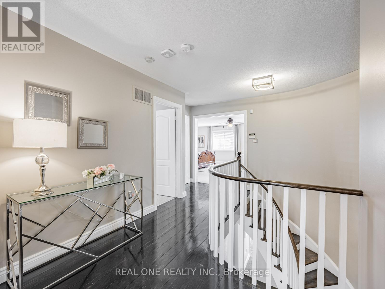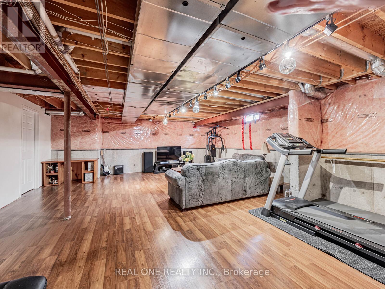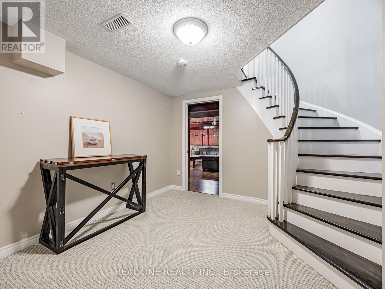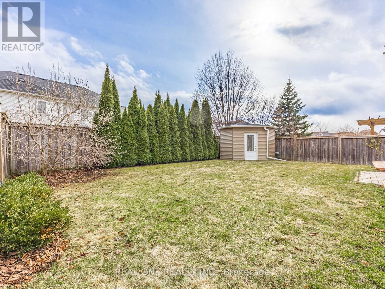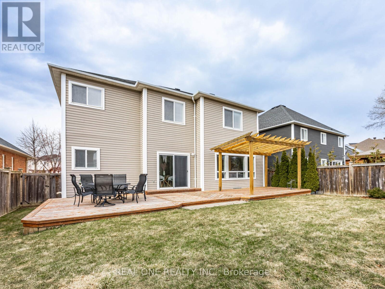51 Hanson Crescent Whitby, Ontario L1M 2K9
$1,529,000
Stunning 4-Bedroom Home in Sought-After, Family-Friendly Brooklin! This beautifully upgraded home is loaded with premium finishes throughout. Featuring rich hardwood and slate flooring, a gourmet kitchen with double built-in ovens, gas range, large island, custom backsplash, under-cabinet lighting, and sleek stainless steel appliances. Thoughtfully designed with one of the best layouts in the area - offering both functionality and flow that truly set it apart. Upstairs, enjoy a spacious primary retreat complete with a luxurious 4-piece ensuite, soaker tub, and heated floors. Three additional large bedrooms offer plenty of space for the whole family, including a Jack & Jill washroom and a walk-out balcony. Step outside to a gorgeous natural wood deck with a custom pergola - your own private outdoor escape, perfect for elegant entertaining or quiet evenings. Additional highlights include central vac, water softener, and convenient main floor laundry. This home truly has it all - Don't miss this incredible opportunity! (id:61852)
Property Details
| MLS® Number | E12083997 |
| Property Type | Single Family |
| Neigbourhood | Brooklin |
| Community Name | Brooklin |
| AmenitiesNearBy | Park, Schools |
| CommunityFeatures | Community Centre |
| Features | Wooded Area |
| ParkingSpaceTotal | 4 |
| Structure | Deck |
Building
| BathroomTotal | 4 |
| BedroomsAboveGround | 4 |
| BedroomsTotal | 4 |
| Amenities | Fireplace(s) |
| Appliances | Central Vacuum, Range, Water Softener, Oven - Built-in, Dishwasher, Dryer, Garage Door Opener, Oven, Washer, Window Coverings, Refrigerator |
| BasementDevelopment | Partially Finished |
| BasementType | Full (partially Finished) |
| ConstructionStyleAttachment | Detached |
| CoolingType | Central Air Conditioning |
| ExteriorFinish | Vinyl Siding |
| FireplacePresent | Yes |
| FlooringType | Slate, Hardwood |
| FoundationType | Concrete |
| HalfBathTotal | 1 |
| HeatingFuel | Natural Gas |
| HeatingType | Forced Air |
| StoriesTotal | 2 |
| SizeInterior | 3000 - 3500 Sqft |
| Type | House |
| UtilityWater | Municipal Water |
Parking
| Garage |
Land
| Acreage | No |
| LandAmenities | Park, Schools |
| LandscapeFeatures | Landscaped |
| Sewer | Sanitary Sewer |
| SizeDepth | 119 Ft ,4 In |
| SizeFrontage | 49 Ft ,7 In |
| SizeIrregular | 49.6 X 119.4 Ft |
| SizeTotalText | 49.6 X 119.4 Ft |
Rooms
| Level | Type | Length | Width | Dimensions |
|---|---|---|---|---|
| Second Level | Primary Bedroom | 4.76 m | 7.23 m | 4.76 m x 7.23 m |
| Second Level | Bedroom 2 | 3.78 m | 3.39 m | 3.78 m x 3.39 m |
| Second Level | Bedroom 3 | 4.3 m | 4.45 m | 4.3 m x 4.45 m |
| Second Level | Bedroom 4 | 4.66 m | 4.33 m | 4.66 m x 4.33 m |
| Main Level | Kitchen | 6.28 m | 4.73 m | 6.28 m x 4.73 m |
| Main Level | Dining Room | 3.6 m | 4.15 m | 3.6 m x 4.15 m |
| Main Level | Living Room | 5.15 m | 5.46 m | 5.15 m x 5.46 m |
| Main Level | Family Room | 4.15 m | 3.57 m | 4.15 m x 3.57 m |
| Main Level | Office | 3.45 m | 3.05 m | 3.45 m x 3.05 m |
https://www.realtor.ca/real-estate/28169955/51-hanson-crescent-whitby-brooklin-brooklin
Interested?
Contact us for more information
Hunter Huang
Salesperson
15 Wertheim Court Unit 302
Richmond Hill, Ontario L4B 3H7



