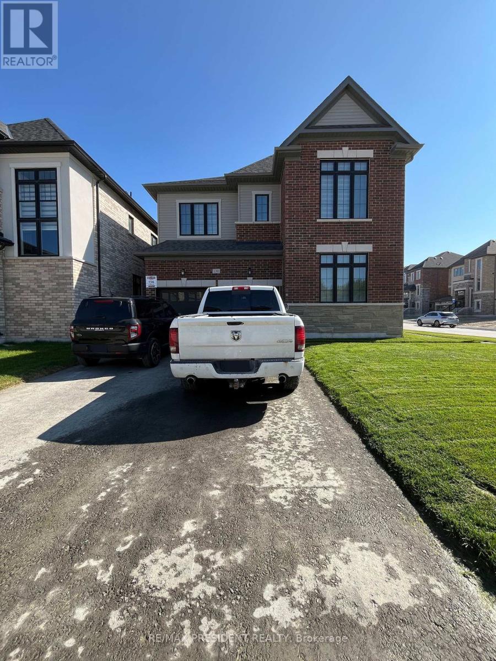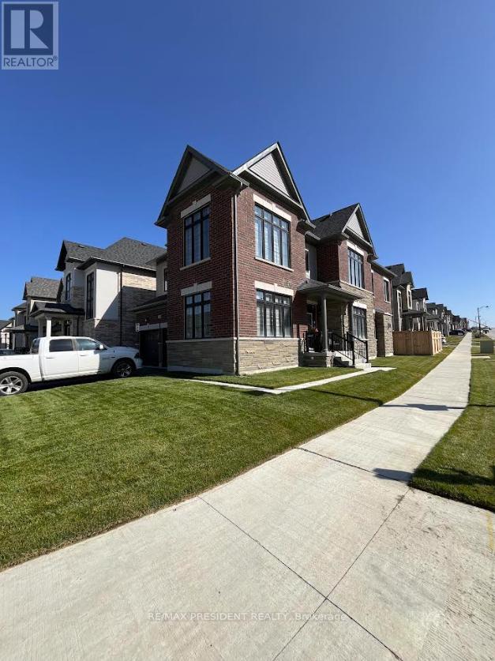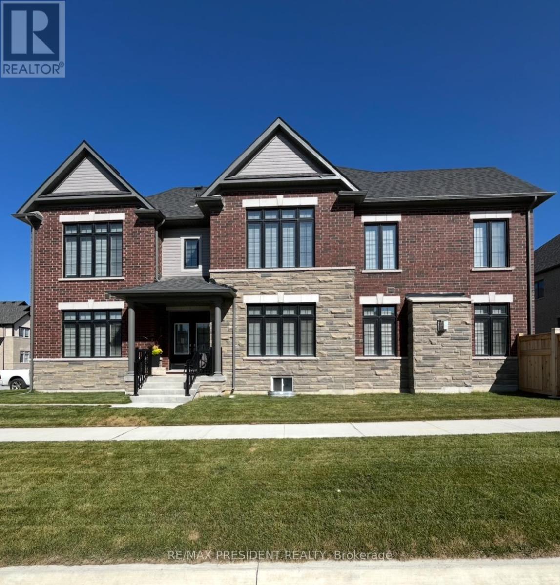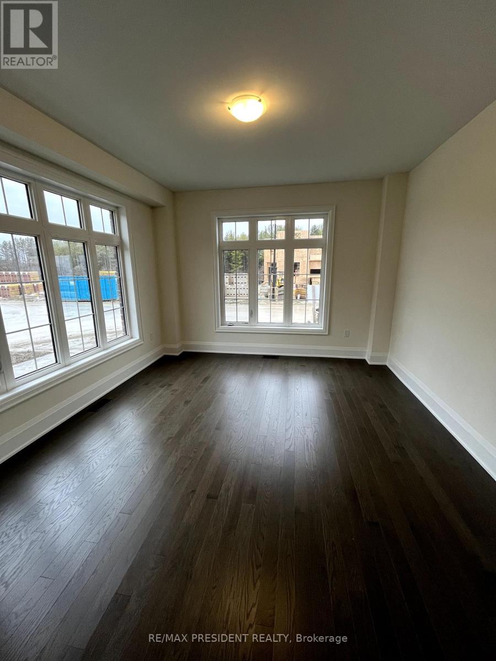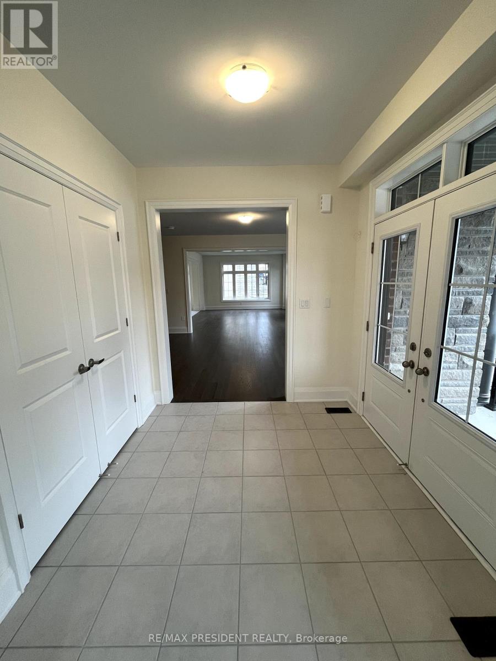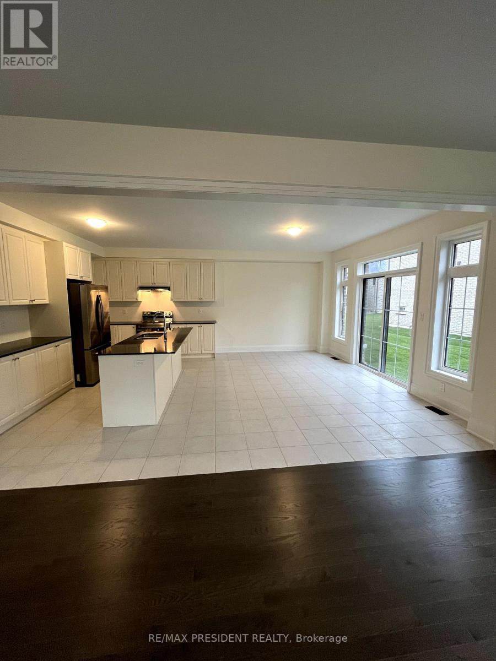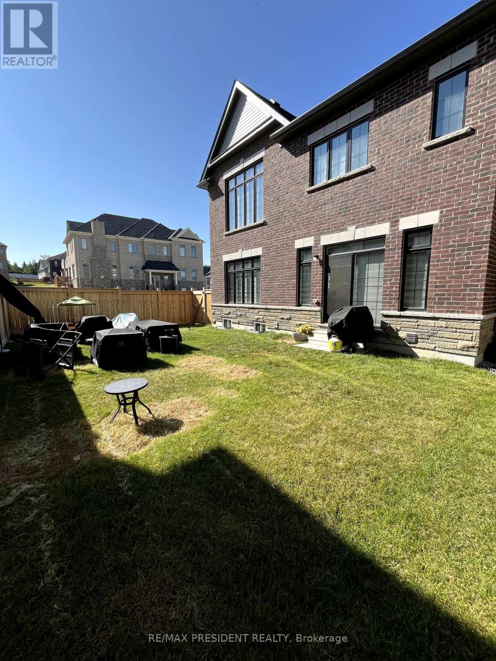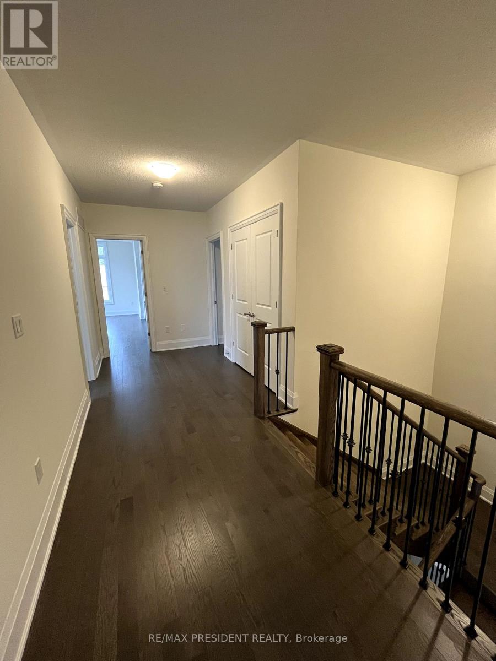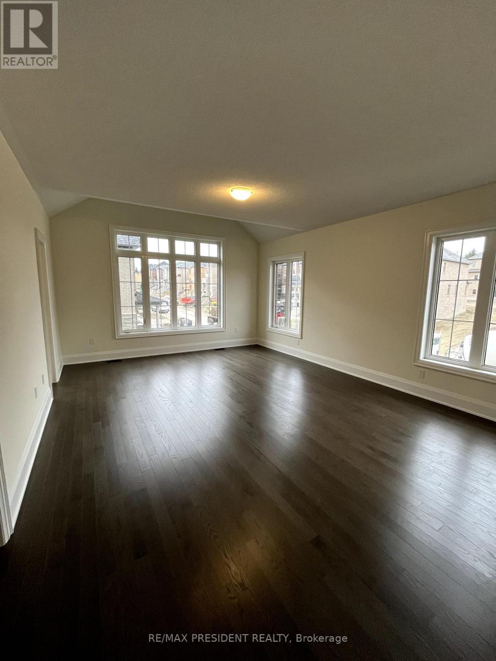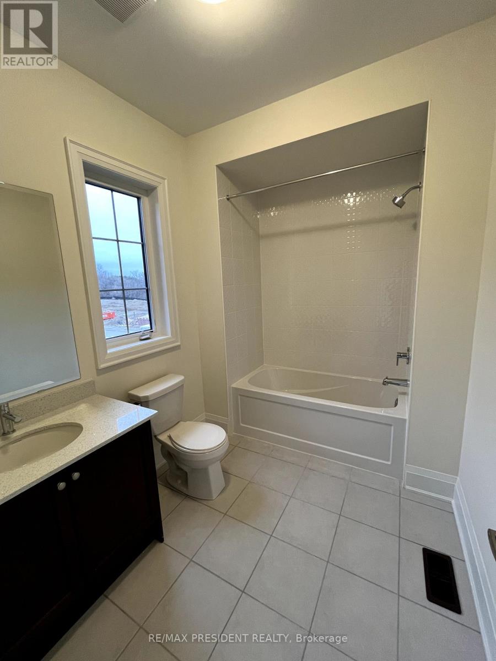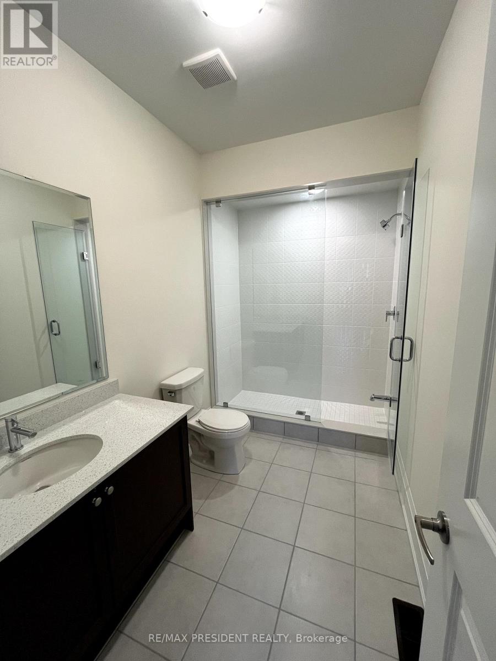130 Wraggs Road Bradford West Gwillimbury, Ontario L3Z 4N2
$1,440,000
Introducing an exceptional detached residence offering approximately 3,500 sq. ft. of refined living space. No sidewalk in front of the driveway. Situated on a premium corner lot, this sun-filled home features four generously sized bedrooms, each complete with a private ensuite bathroom. Designed with comfort and style in mind, the home boasts 9-foot ceilings on both the main and second floor, complemented by elegant hardwood flooring throughout completely carpet-free. The inviting family room is anchored by a cozy fireplace, while the expansive kitchen includes a center island, walk-in pantry, and a bright breakfast area perfect for everyday dining and entertaining. Parking is abundant, with a double-car garage and a driveway accommodating up to four additional vehicles. Ideally located for convenient access to Highway 400 and the Bradford GO Station, the property is also approximately 10 minutes from a variety of amenities, including Walmart, Food Basics, Sobeys, The Home Depot, and the local Community Centre. The unfinished basement provides a blank canvas for future customization to suit your lifestyle needs. This beautiful home is move-in ready and awaiting its next chapter, make it yours today. Photos were taken when property was vacant. (id:61852)
Property Details
| MLS® Number | N12083883 |
| Property Type | Single Family |
| Community Name | Bond Head |
| AmenitiesNearBy | Golf Nearby, Park, Schools, Public Transit |
| EquipmentType | Water Heater |
| Features | Irregular Lot Size, Carpet Free |
| ParkingSpaceTotal | 6 |
| RentalEquipmentType | Water Heater |
Building
| BathroomTotal | 5 |
| BedroomsAboveGround | 4 |
| BedroomsTotal | 4 |
| Age | 0 To 5 Years |
| Appliances | Dishwasher, Dryer, Stove, Washer, Window Coverings, Refrigerator |
| BasementDevelopment | Unfinished |
| BasementType | N/a (unfinished) |
| ConstructionStyleAttachment | Detached |
| CoolingType | Central Air Conditioning |
| ExteriorFinish | Brick, Stone |
| FireplacePresent | Yes |
| FireplaceTotal | 1 |
| FlooringType | Hardwood |
| FoundationType | Concrete |
| HalfBathTotal | 1 |
| HeatingFuel | Natural Gas |
| HeatingType | Forced Air |
| StoriesTotal | 2 |
| SizeInterior | 3000 - 3500 Sqft |
| Type | House |
| UtilityWater | Municipal Water |
Parking
| Garage |
Land
| Acreage | No |
| LandAmenities | Golf Nearby, Park, Schools, Public Transit |
| Sewer | Sanitary Sewer |
| SizeDepth | 101 Ft ,9 In |
| SizeFrontage | 43 Ft ,7 In |
| SizeIrregular | 43.6 X 101.8 Ft |
| SizeTotalText | 43.6 X 101.8 Ft |
Rooms
| Level | Type | Length | Width | Dimensions |
|---|---|---|---|---|
| Second Level | Primary Bedroom | 4.57 m | 6.09 m | 4.57 m x 6.09 m |
| Second Level | Bedroom 2 | 3.35 m | 3.68 m | 3.35 m x 3.68 m |
| Second Level | Bedroom 3 | 3.91 m | 4.26 m | 3.91 m x 4.26 m |
| Second Level | Bedroom 4 | 3.65 m | 4.87 m | 3.65 m x 4.87 m |
| Main Level | Office | 3.75 m | 4.36 m | 3.75 m x 4.36 m |
| Main Level | Dining Room | 5.02 m | 4.39 m | 5.02 m x 4.39 m |
| Main Level | Family Room | 4.26 m | 6.04 m | 4.26 m x 6.04 m |
| Main Level | Kitchen | 5.18 m | 6.09 m | 5.18 m x 6.09 m |
Interested?
Contact us for more information
Manohar Gill
Salesperson
80 Maritime Ontario Blvd #246
Brampton, Ontario L6S 0E7
