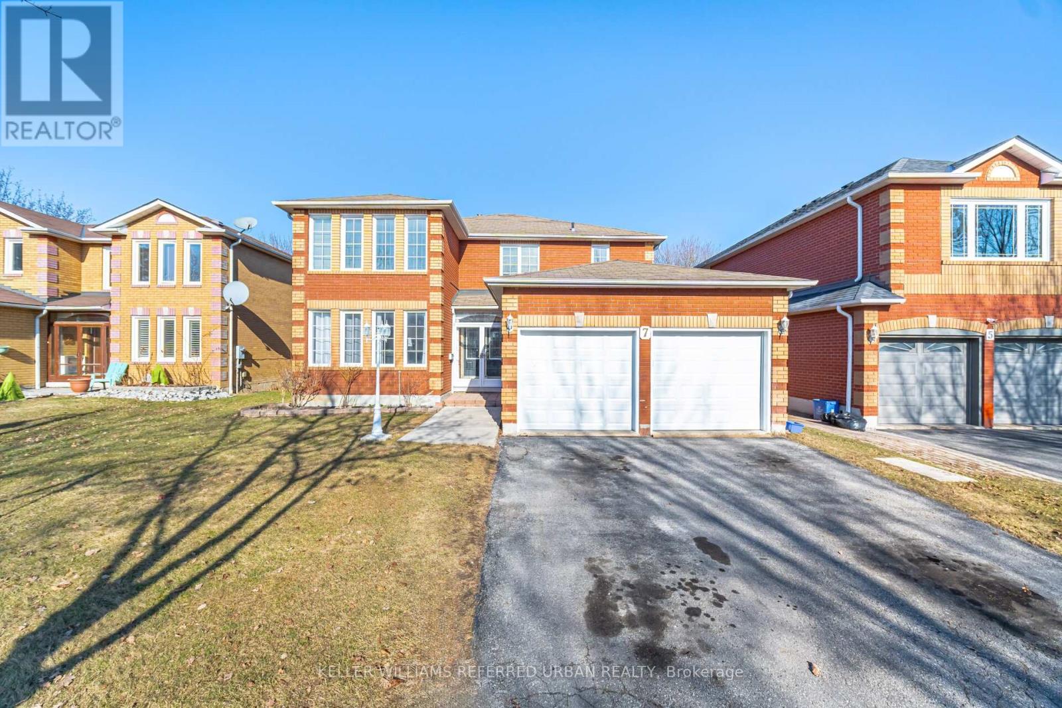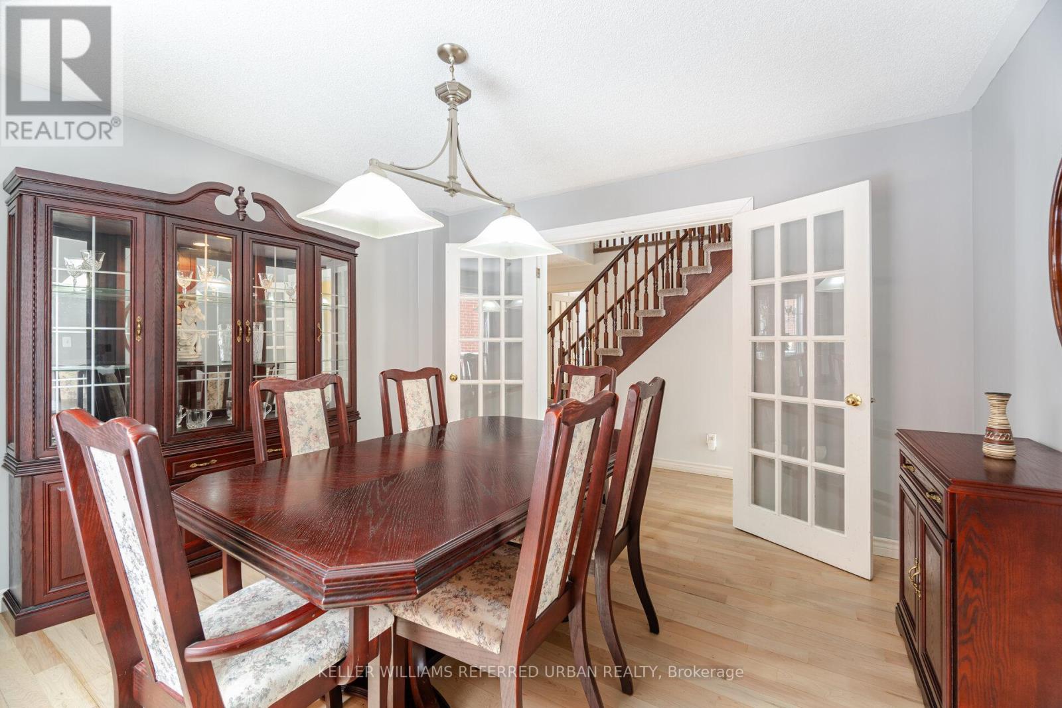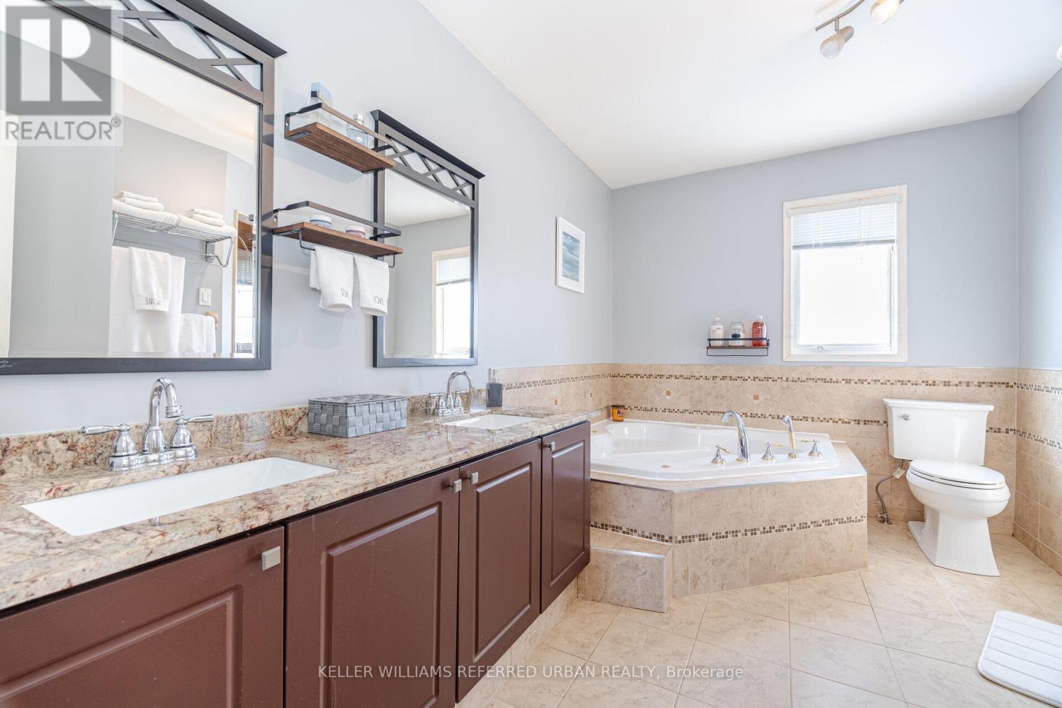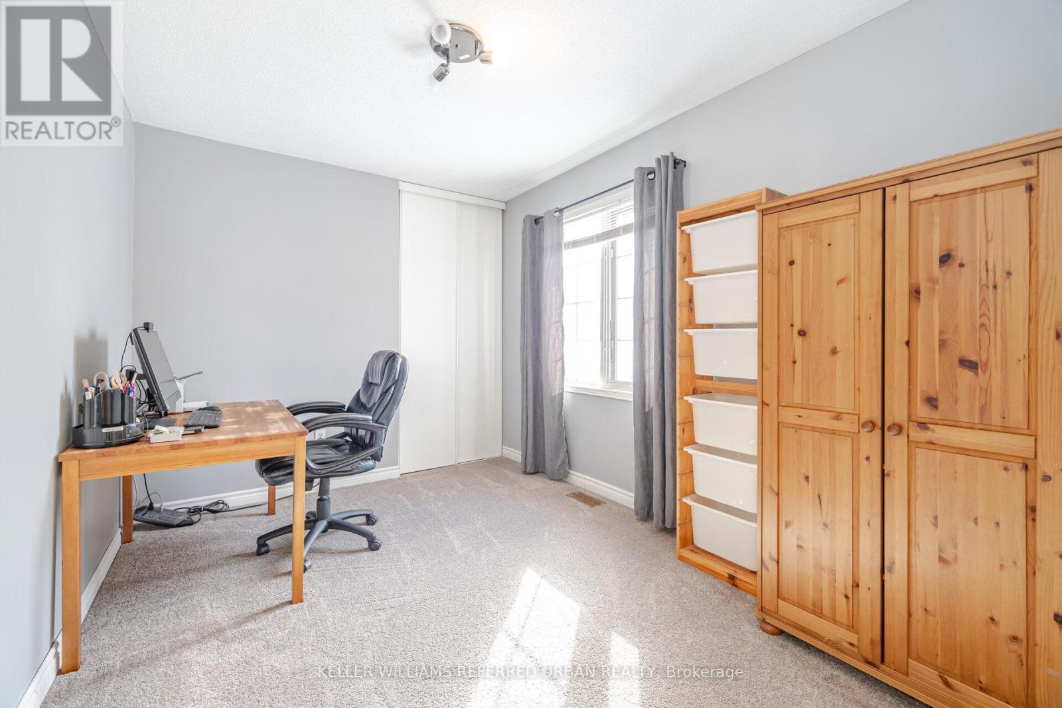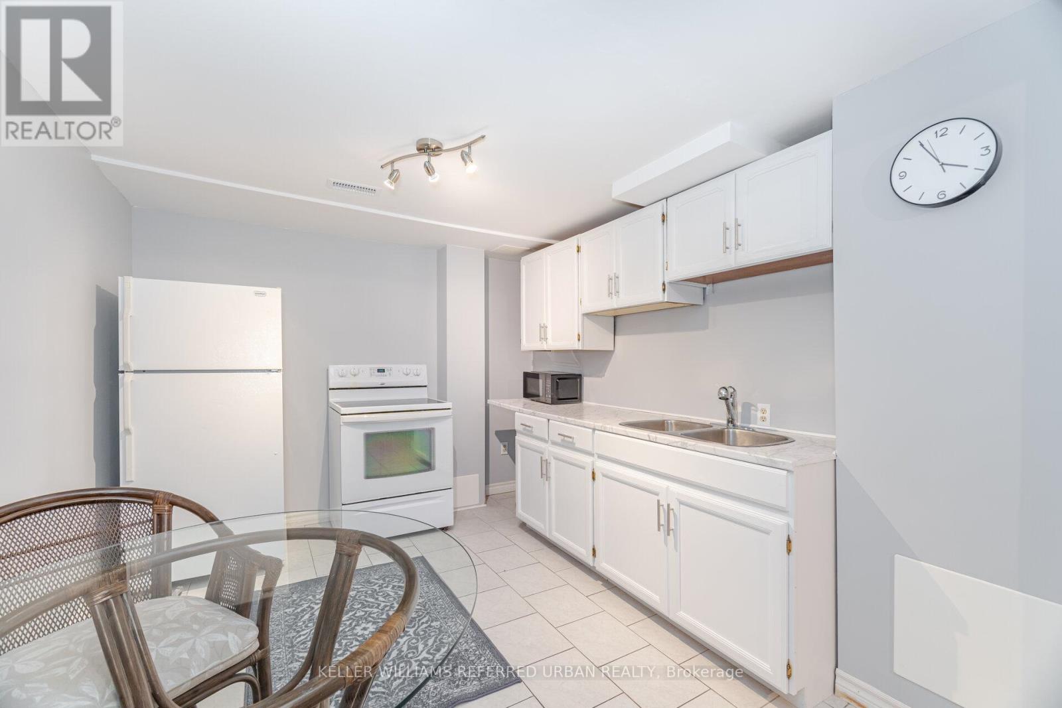7 Holmes Crescent Ajax, Ontario L1T 3R6
$1,199,000
Stunning Family Home on rarely offered ravine lot, approximately 50' x 150' backing onto Millers Creek! Welcome to your dream home in the heart of Ajax - Nestled on a quiet crescent, this beautifully maintained 4+1-bedroom, 4-bathroom residence offers the perfect blend of modern living and natural serenity. Enjoy 2,856 sqft + 1,353 sqft (finished basement) of living space. Situated on a premium lot backing onto Millers Creek, this home boasts views of lush greenery, mature trees, and tranquil green space, providing a private oasis for you and your family. Step inside to discover a spacious and inviting layout, designed for both comfort and functionality. The main floor features a bright and airy living room, a formal dining area, and a modern kitchen with ample storage, stone counters and a cozy breakfast nook overlooking the backyard. The family room, complete with a gas fireplace, is the ideal spot to relax and unwind. Upstairs, you'll find four generously sized bedrooms, including a luxurious primary suite with a walk-in closet and a spa-like ensuite bathroom with a jacuzzi tub. Three additional bedrooms and a well-appointed main bathroom complete the upper level, offering plenty of space for the whole family. The finished basement is a true highlight, featuring a second kitchen, a spacious recreation area, room for an at-home gym, a fifth bedroom, and a full bath - perfect for hosting guests, accommodating extended family, or creating a private in-law suite. Outside, the backyard is a nature lover's paradise. Enjoy the peaceful sounds of Millers Creek, host summer barbecues on the deck, continue to garden as the current owners do, or simply soak in the beauty of the surrounding trees and green space. The fully fenced yard ensures privacy and security for children and pets. Located in a family-friendly neighbourhood, this home is just minutes from top-rated schools, parks, shopping, dining, and major highways for easy commuting. (id:61852)
Property Details
| MLS® Number | E12084057 |
| Property Type | Single Family |
| Neigbourhood | Applecroft |
| Community Name | Central |
| Features | Wooded Area |
| ParkingSpaceTotal | 6 |
Building
| BathroomTotal | 4 |
| BedroomsAboveGround | 4 |
| BedroomsBelowGround | 1 |
| BedroomsTotal | 5 |
| Age | 31 To 50 Years |
| Amenities | Fireplace(s) |
| Appliances | Dishwasher, Dryer, Range, Stove, Washer, Window Coverings, Refrigerator |
| BasementDevelopment | Finished |
| BasementType | N/a (finished) |
| ConstructionStyleAttachment | Detached |
| CoolingType | Central Air Conditioning |
| ExteriorFinish | Brick |
| FireplacePresent | Yes |
| FireplaceTotal | 1 |
| FlooringType | Carpeted, Ceramic, Hardwood |
| FoundationType | Concrete |
| HalfBathTotal | 1 |
| HeatingFuel | Natural Gas |
| HeatingType | Forced Air |
| StoriesTotal | 2 |
| SizeInterior | 2500 - 3000 Sqft |
| Type | House |
| UtilityWater | Municipal Water |
Parking
| Attached Garage | |
| Garage |
Land
| Acreage | No |
| Sewer | Sanitary Sewer |
| SizeDepth | 147 Ft ,7 In |
| SizeFrontage | 49 Ft ,10 In |
| SizeIrregular | 49.9 X 147.6 Ft |
| SizeTotalText | 49.9 X 147.6 Ft |
| ZoningDescription | Single Family |
Rooms
| Level | Type | Length | Width | Dimensions |
|---|---|---|---|---|
| Second Level | Bedroom 4 | 2.76 m | 3.44 m | 2.76 m x 3.44 m |
| Second Level | Primary Bedroom | 7.25 m | 4.39 m | 7.25 m x 4.39 m |
| Second Level | Bedroom 2 | 4.51 m | 3.65 m | 4.51 m x 3.65 m |
| Second Level | Bedroom 3 | 3.65 m | 3.35 m | 3.65 m x 3.35 m |
| Lower Level | Recreational, Games Room | 8.09 m | 4.64 m | 8.09 m x 4.64 m |
| Lower Level | Other | 5.05 m | 3.59 m | 5.05 m x 3.59 m |
| Lower Level | Kitchen | 3.07 m | 3.34 m | 3.07 m x 3.34 m |
| Lower Level | Bedroom | 4.63 m | 3.34 m | 4.63 m x 3.34 m |
| Main Level | Living Room | 4.88 m | 4.09 m | 4.88 m x 4.09 m |
| Main Level | Dining Room | 4.09 m | 3.98 m | 4.09 m x 3.98 m |
| Main Level | Kitchen | 3.78 m | 3.35 m | 3.78 m x 3.35 m |
| Main Level | Eating Area | 4.88 m | 3.05 m | 4.88 m x 3.05 m |
| Main Level | Family Room | 4.88 m | 4.09 m | 4.88 m x 4.09 m |
| Main Level | Office | 3.98 m | 3.05 m | 3.98 m x 3.05 m |
https://www.realtor.ca/real-estate/28170254/7-holmes-crescent-ajax-central-central
Interested?
Contact us for more information
Andrew Doumont
Salesperson
156 Duncan Mill Rd Unit 1
Toronto, Ontario M3B 3N2
