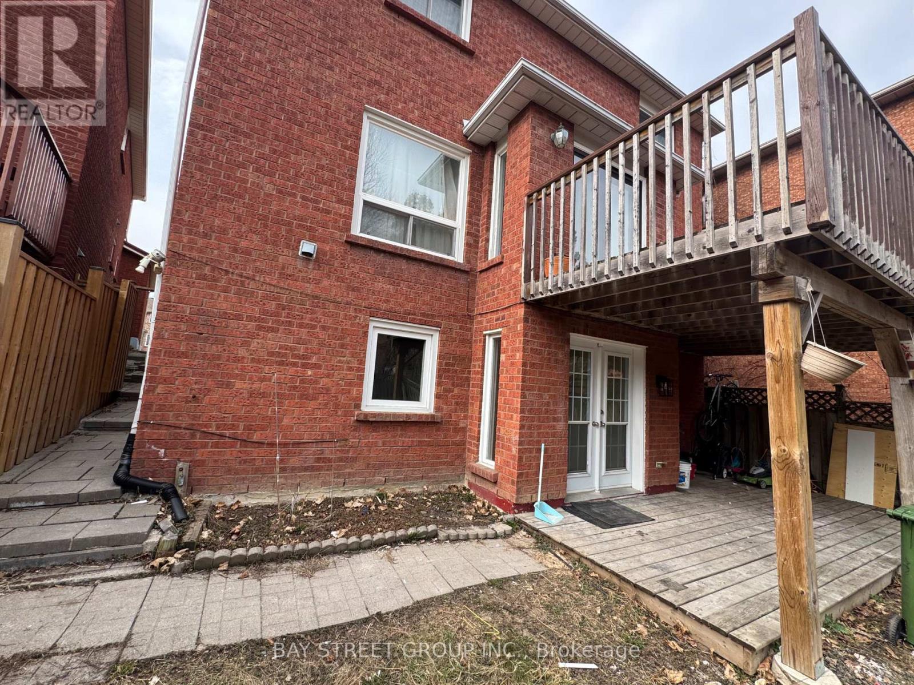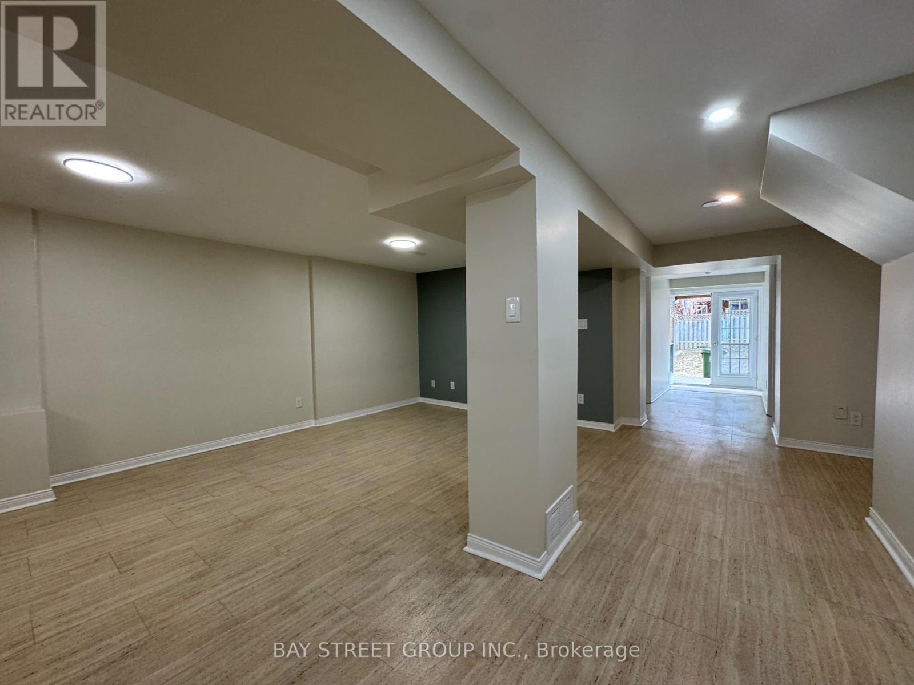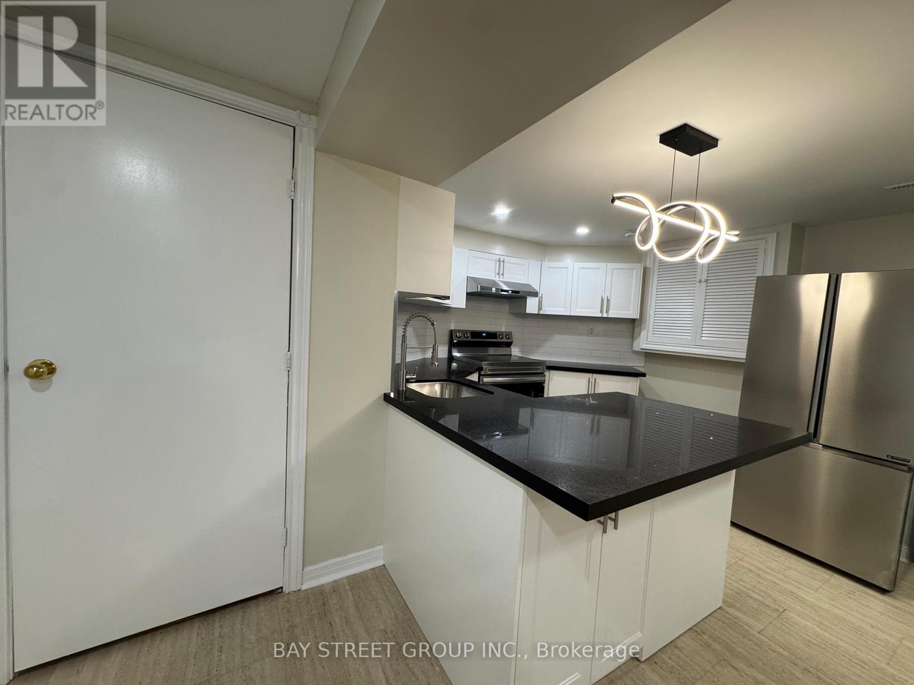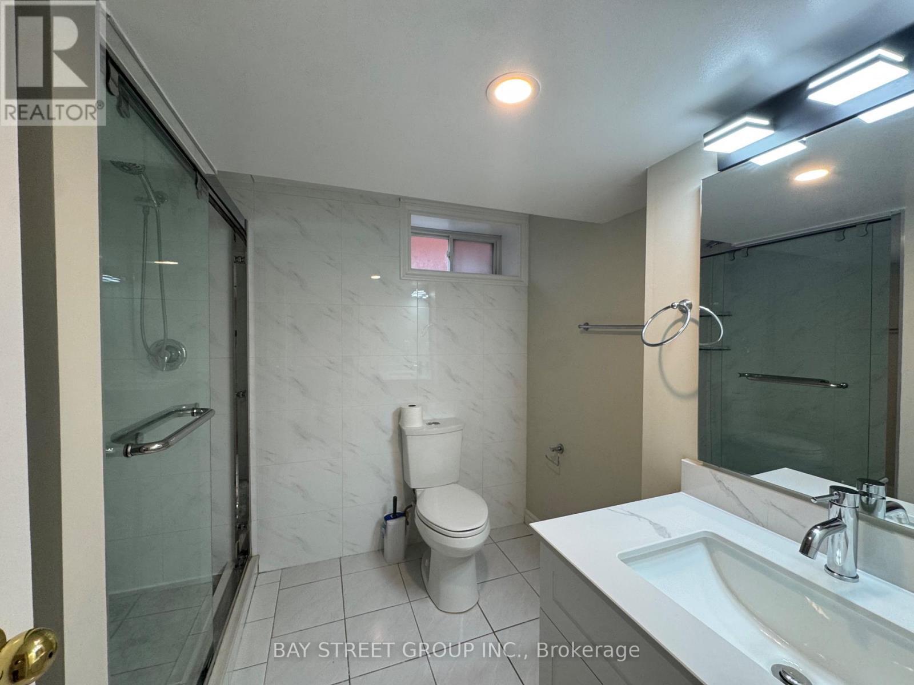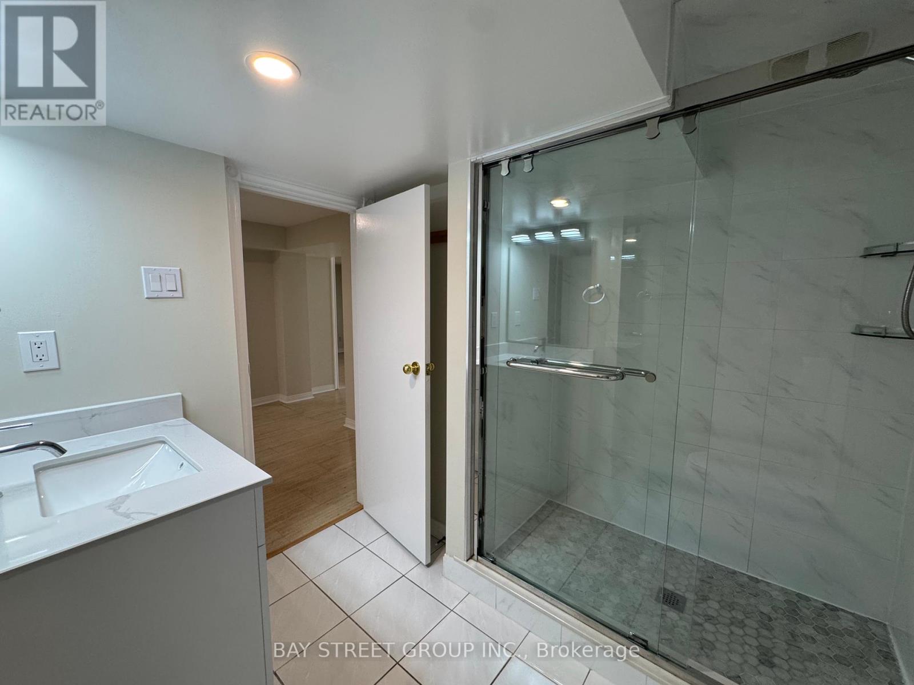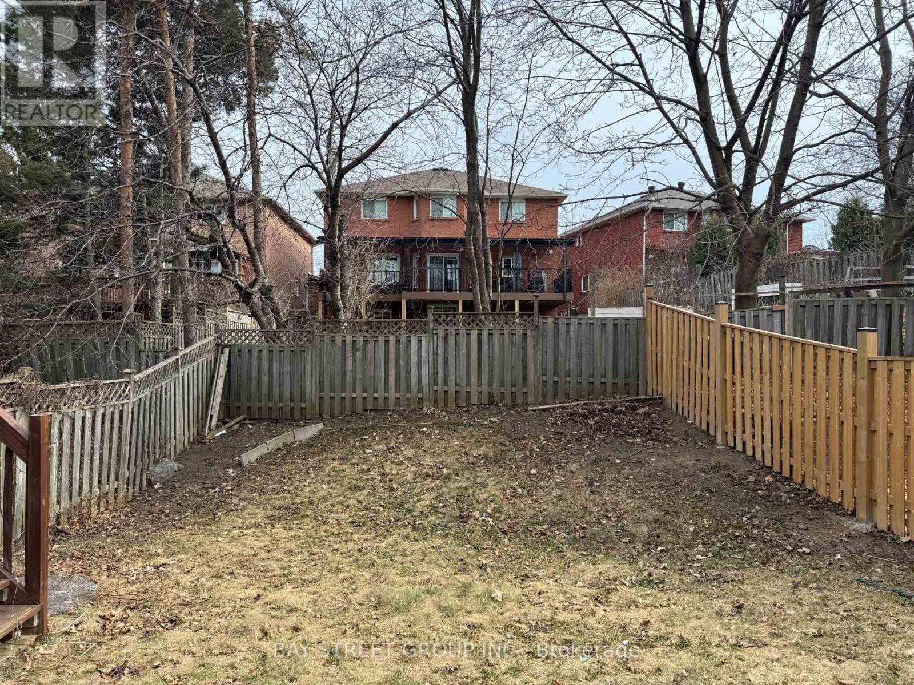Bsmt - 33 Cindy Nicholas Drive Toronto, Ontario M1E 5C4
$2,000 Monthly
Modern brand new reno 2-Bedroom Walk-Out Basement Apartment | Prime LocationWelcome to this beautifully finished 2-bedroom, 1-bathroomwalk-out basement apartment, situated on an upgraded extra-wide premium lot with a spacious backyard.Step into a bright, modern space featuring a newly upgraded kitchen with elegant quartz countertops and stainless steel appliances perfect for cooking and entertaining. Whether you are a student, a small family, or a working professional, this unit offers both comfort and convenience.Highlights: Separate entrance with walk-out access Full-sized modern kitchen Spacious living area and two well-sized bedrooms Full 3-piece bathroom Large backyard space for outdoor enjoyment Unbeatable Location: (id:61852)
Property Details
| MLS® Number | E12083972 |
| Property Type | Single Family |
| Neigbourhood | Scarborough |
| Community Name | Morningside |
| ParkingSpaceTotal | 1 |
Building
| BathroomTotal | 1 |
| BedroomsAboveGround | 2 |
| BedroomsTotal | 2 |
| BasementDevelopment | Finished |
| BasementFeatures | Walk Out |
| BasementType | N/a (finished) |
| ConstructionStyleAttachment | Detached |
| CoolingType | Central Air Conditioning |
| ExteriorFinish | Brick |
| FlooringType | Tile |
| FoundationType | Concrete |
| HeatingFuel | Natural Gas |
| HeatingType | Forced Air |
| StoriesTotal | 2 |
| Type | House |
| UtilityWater | Municipal Water |
Parking
| No Garage |
Land
| Acreage | No |
| Sewer | Sanitary Sewer |
| SizeDepth | 132 Ft ,6 In |
| SizeFrontage | 45 Ft |
| SizeIrregular | 45.07 X 132.57 Ft |
| SizeTotalText | 45.07 X 132.57 Ft |
Rooms
| Level | Type | Length | Width | Dimensions |
|---|---|---|---|---|
| Basement | Living Room | 5.13 m | 4.95 m | 5.13 m x 4.95 m |
| Basement | Dining Room | 5.13 m | 4.95 m | 5.13 m x 4.95 m |
| Basement | Kitchen | 3.66 m | 3.3 m | 3.66 m x 3.3 m |
| Basement | Bedroom | 3.81 m | 3.09 m | 3.81 m x 3.09 m |
| Basement | Bedroom | 3.66 m | 3.4 m | 3.66 m x 3.4 m |
Interested?
Contact us for more information
Julie He
Broker
8300 Woodbine Ave Ste 500
Markham, Ontario L3R 9Y7


