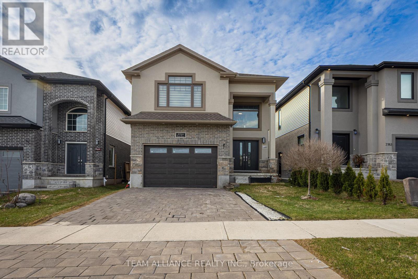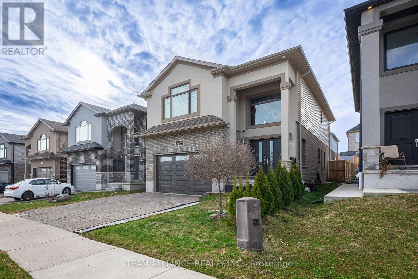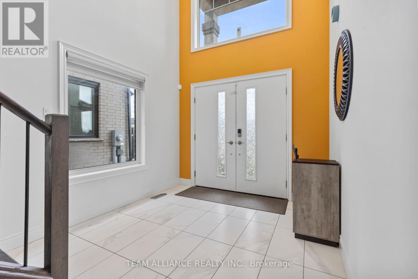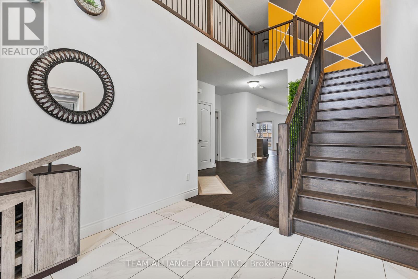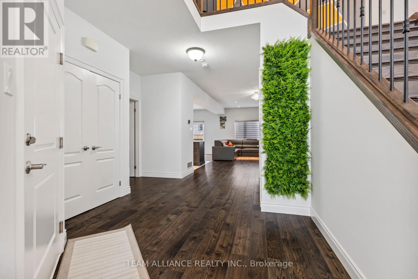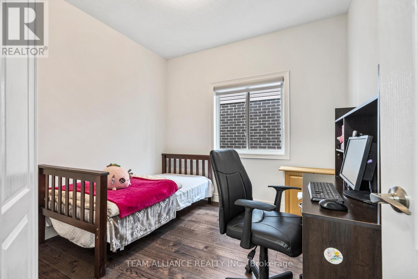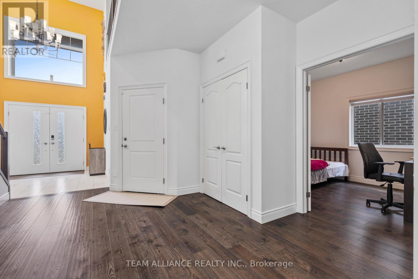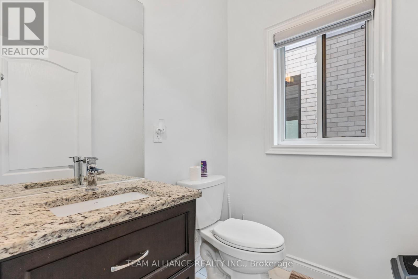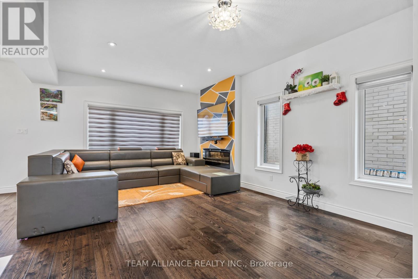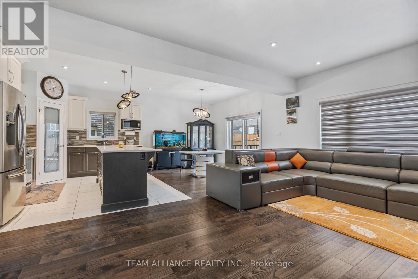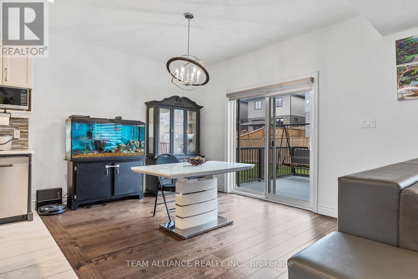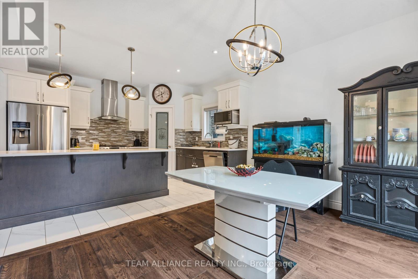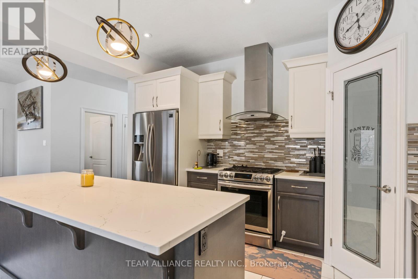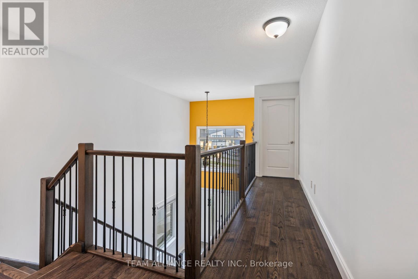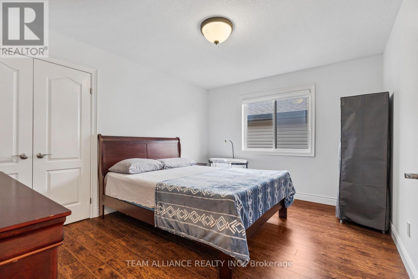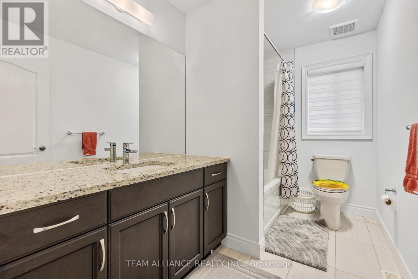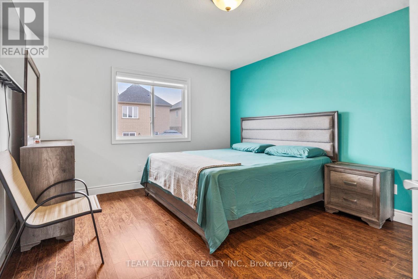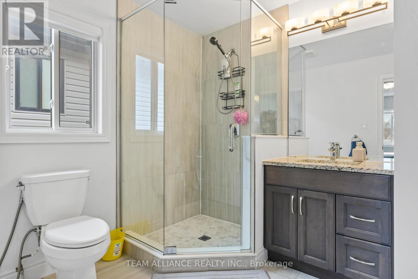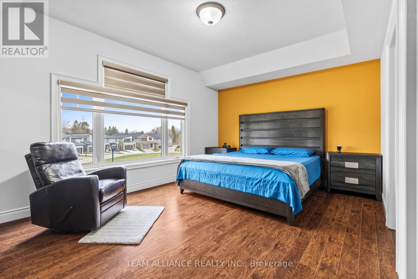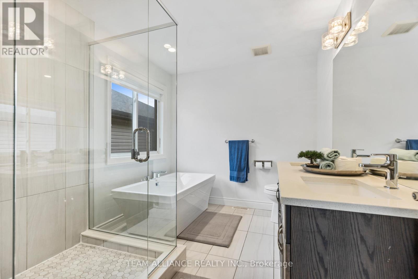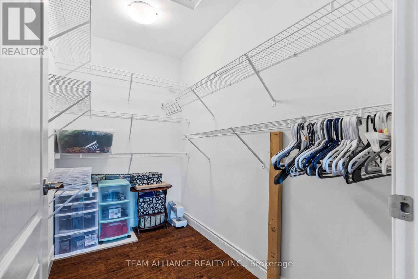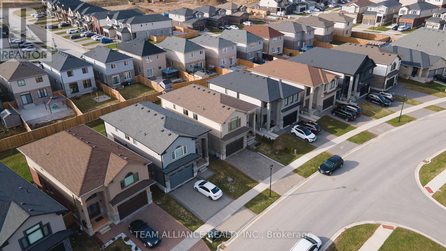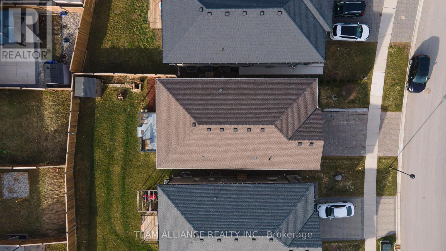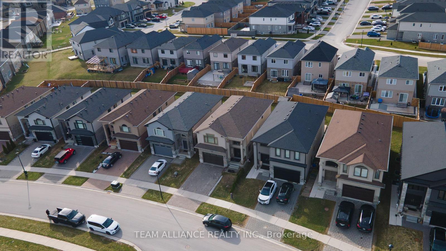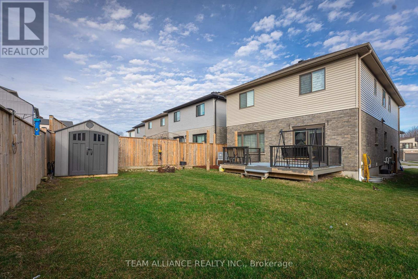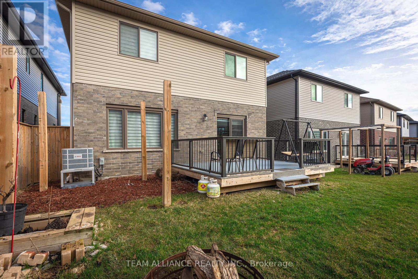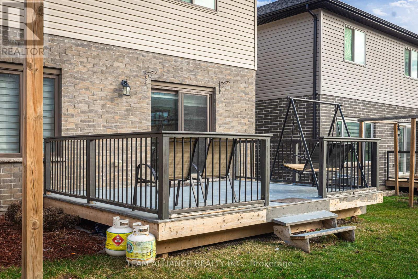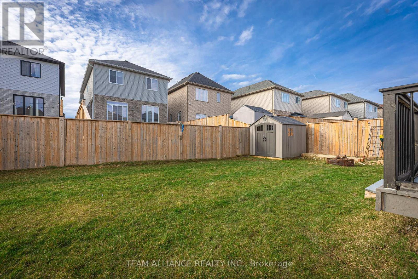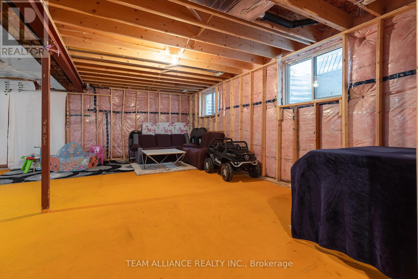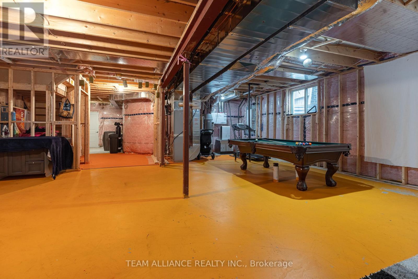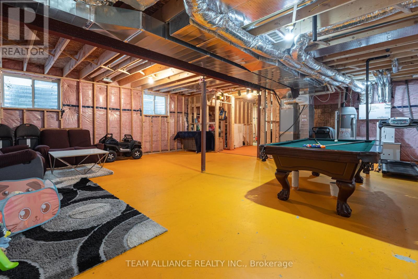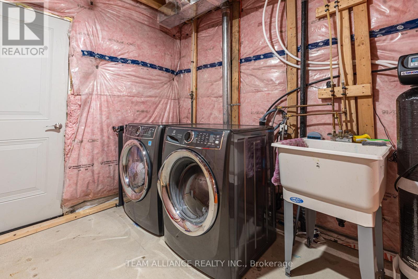2791 Oriole Drive S London, Ontario N6M 0G9
$899,900
Amazing& absolute home with 4 bedrooms, 4 bathrooms& a den on main floor featuring 2550 finished Sq.ft with 60K in upgrades includes 9 ft ceiling on main floor, pot lights, quartz counter tops, hardwood flooring, walk in kitchen pantry, backyard deck & many more. Just 2 mins drive to HWY 401, close to schools, shopping malls, downtown, groceries& many more amenities. Come, check& fall in love with this beauty. (id:61852)
Property Details
| MLS® Number | X12083832 |
| Property Type | Single Family |
| Community Name | South U |
| AmenitiesNearBy | Place Of Worship, Park, Public Transit, Schools |
| CommunityFeatures | School Bus |
| EquipmentType | Water Heater - Tankless |
| ParkingSpaceTotal | 4 |
| RentalEquipmentType | Water Heater - Tankless |
Building
| BathroomTotal | 4 |
| BedroomsAboveGround | 4 |
| BedroomsTotal | 4 |
| Age | 0 To 5 Years |
| Appliances | Water Heater, Water Meter, Dishwasher, Dryer, Stove, Washer, Refrigerator |
| BasementDevelopment | Unfinished |
| BasementType | N/a (unfinished) |
| ConstructionStyleAttachment | Detached |
| ExteriorFinish | Concrete, Vinyl Siding |
| FireplacePresent | Yes |
| FireplaceTotal | 1 |
| FlooringType | Hardwood, Tile |
| FoundationType | Poured Concrete |
| HalfBathTotal | 1 |
| HeatingFuel | Natural Gas |
| HeatingType | Forced Air |
| StoriesTotal | 2 |
| SizeInterior | 2500 - 3000 Sqft |
| Type | House |
| UtilityWater | Municipal Water |
Parking
| Attached Garage | |
| Garage |
Land
| Acreage | No |
| LandAmenities | Place Of Worship, Park, Public Transit, Schools |
| Sewer | Septic System |
| SizeDepth | 113 Ft ,8 In |
| SizeFrontage | 36 Ft ,1 In |
| SizeIrregular | 36.1 X 113.7 Ft |
| SizeTotalText | 36.1 X 113.7 Ft|under 1/2 Acre |
Rooms
| Level | Type | Length | Width | Dimensions |
|---|---|---|---|---|
| Second Level | Primary Bedroom | 5.03 m | 4.27 m | 5.03 m x 4.27 m |
| Second Level | Bedroom 2 | 4.11 m | 3.87 m | 4.11 m x 3.87 m |
| Second Level | Bedroom 3 | 3.96 m | 3.71 m | 3.96 m x 3.71 m |
| Second Level | Bedroom 4 | 4.27 m | 3.81 m | 4.27 m x 3.81 m |
| Main Level | Living Room | 4.39 m | 3.66 m | 4.39 m x 3.66 m |
| Main Level | Dining Room | 3.66 m | 3.4 m | 3.66 m x 3.4 m |
| Main Level | Kitchen | 3.66 m | 3.4 m | 3.66 m x 3.4 m |
Utilities
| Cable | Installed |
| Electricity | Installed |
| Sewer | Installed |
https://www.realtor.ca/real-estate/28169867/2791-oriole-drive-s-london-south-u
Interested?
Contact us for more information
Jithin Das
Broker
2550 Matheson Blvd E #213
Mississauga, Ontario L4W 4Z1
