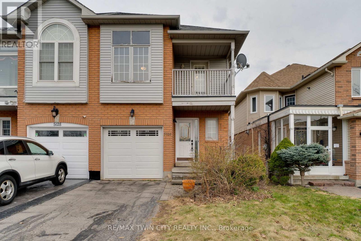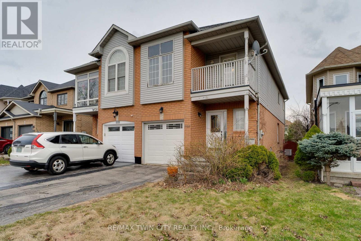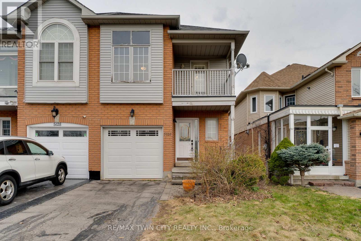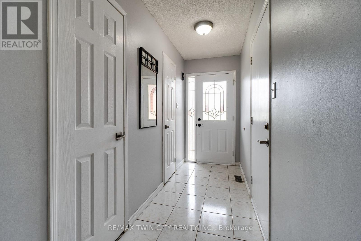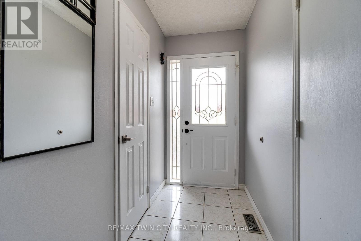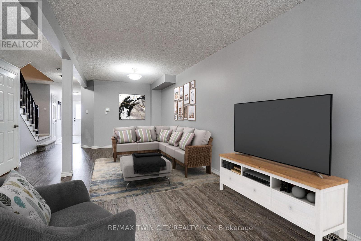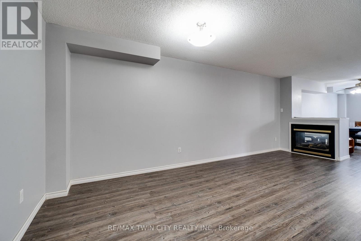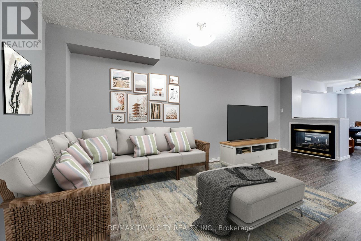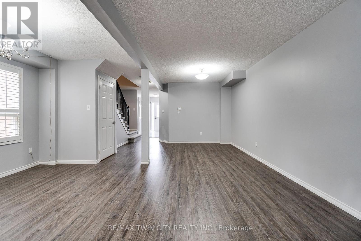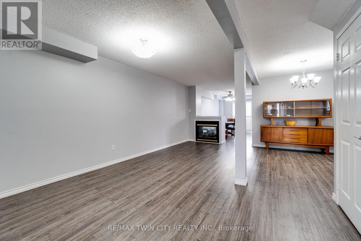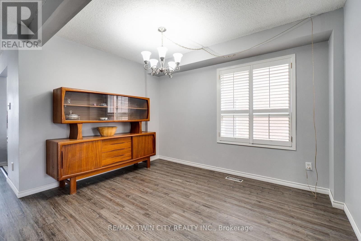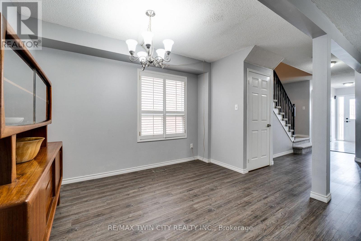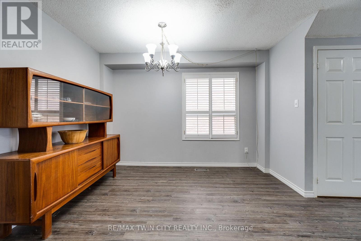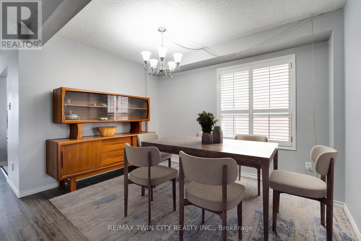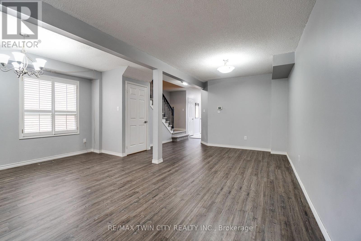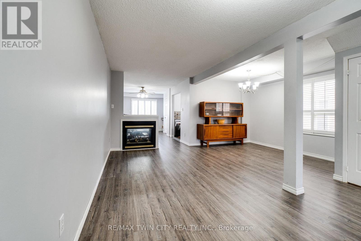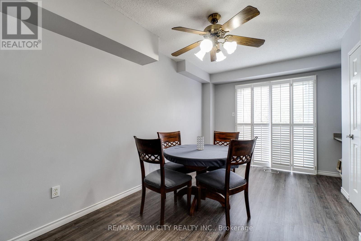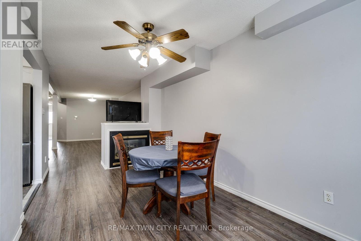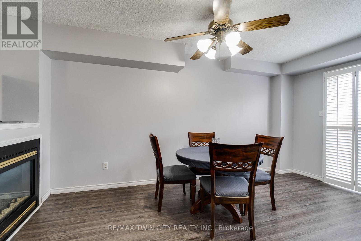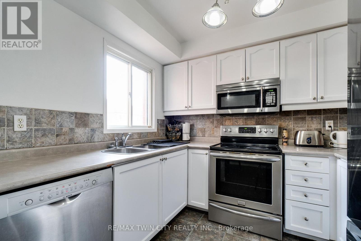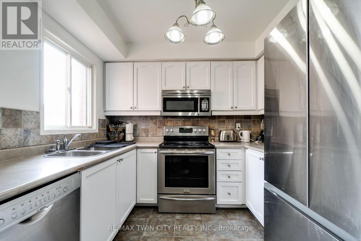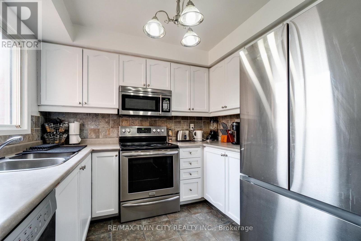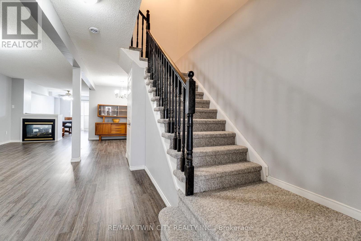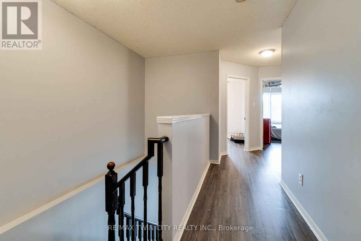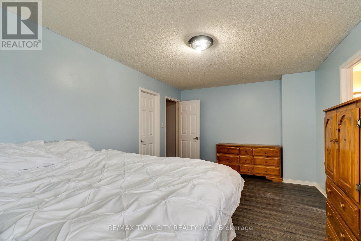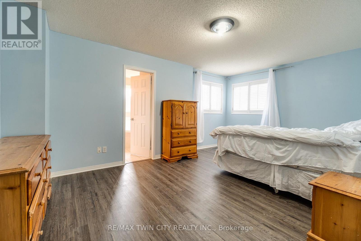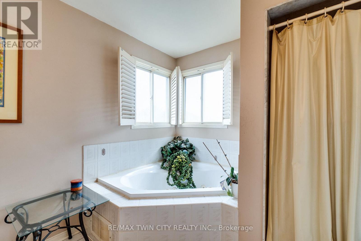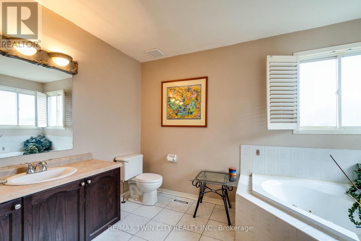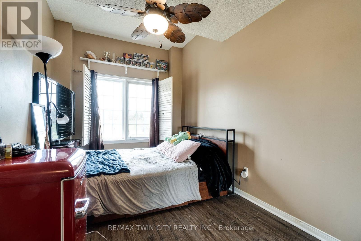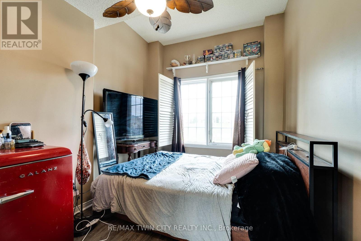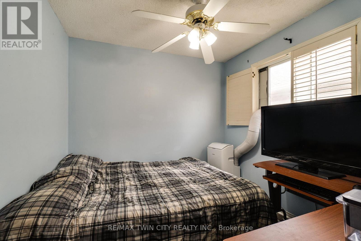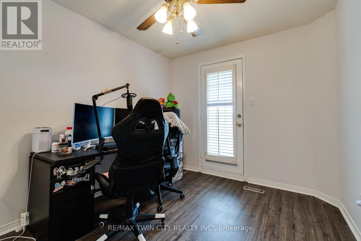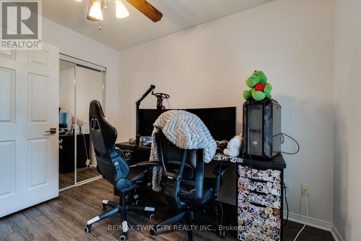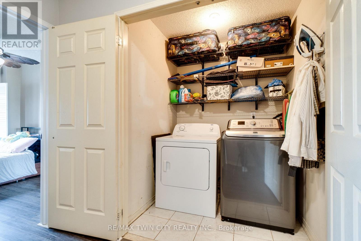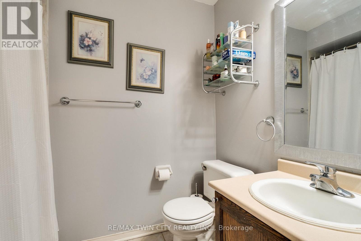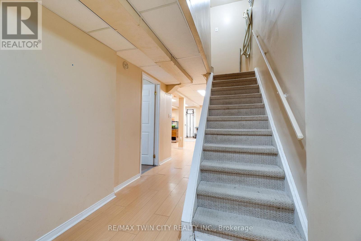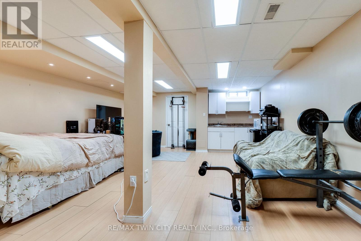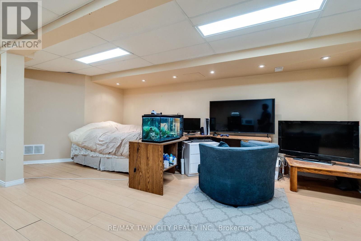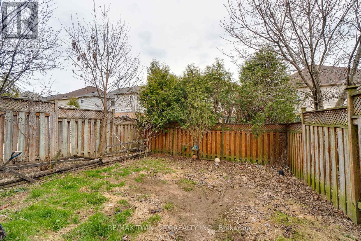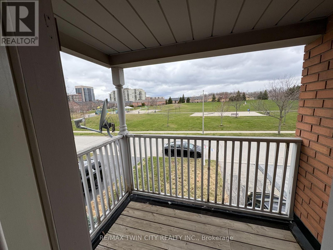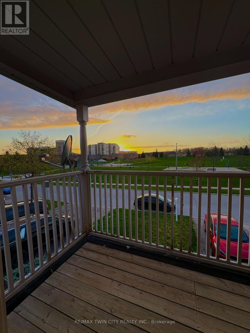5126 Des Jardines Drive Burlington, Ontario L7L 6L7
$925,000
This rarely offered 4-bedroom semi-detached home showcases spacious, well-appointed bedrooms and is situated in one of the area's most sought-after neighborhoods. Ideally located, it offers easy access to top-rated schools, abundant shopping options, and all major amenities making it the perfect fit for families seeking both comfort and convenience. The main living area is bright and inviting, ideal for large family gatherings, and complemented by a warm and welcoming dining space. The kitchen features a generous breakfast area, perfect for casual meals and morning coffee with a view. Upstairs, you'll find four oversized bedrooms along with a conveniently located laundry area for added ease. Step out onto your private balcony to enjoy peaceful sunset views. The finished basement presents an excellent opportunity for an in-law suite or additional living space. Recent updates include new flooring throughout the main level, freshly carpeted stairs, and updated finishes, adding a modern touch to this beautifully maintained home. With a park directly across the street, this is an ideal setting for a growing family. This home truly checks all the boxes and is sure to impress. (id:61852)
Property Details
| MLS® Number | W12083982 |
| Property Type | Single Family |
| Community Name | Uptown |
| AmenitiesNearBy | Park, Public Transit, Schools |
| CommunityFeatures | School Bus |
| EquipmentType | Water Heater |
| Features | Dry, Level |
| ParkingSpaceTotal | 2 |
| RentalEquipmentType | Water Heater |
Building
| BathroomTotal | 4 |
| BedroomsAboveGround | 4 |
| BedroomsTotal | 4 |
| Age | 16 To 30 Years |
| Amenities | Fireplace(s) |
| Appliances | Water Meter, Dishwasher, Dryer, Garage Door Opener, Microwave, Stove, Washer, Window Coverings, Refrigerator |
| BasementDevelopment | Finished |
| BasementType | N/a (finished) |
| ConstructionStyleAttachment | Semi-detached |
| CoolingType | Central Air Conditioning |
| ExteriorFinish | Aluminum Siding, Brick |
| FireplacePresent | Yes |
| FireplaceTotal | 1 |
| FoundationType | Poured Concrete |
| HalfBathTotal | 1 |
| HeatingFuel | Natural Gas |
| HeatingType | Forced Air |
| StoriesTotal | 2 |
| SizeInterior | 1500 - 2000 Sqft |
| Type | House |
| UtilityWater | Municipal Water |
Parking
| Attached Garage | |
| Garage |
Land
| Acreage | No |
| LandAmenities | Park, Public Transit, Schools |
| Sewer | Sanitary Sewer |
| SizeDepth | 109 Ft ,10 In |
| SizeFrontage | 22 Ft ,6 In |
| SizeIrregular | 22.5 X 109.9 Ft |
| SizeTotalText | 22.5 X 109.9 Ft |
| ZoningDescription | Urm |
Rooms
| Level | Type | Length | Width | Dimensions |
|---|---|---|---|---|
| Second Level | Bathroom | 2.41 m | 1.47 m | 2.41 m x 1.47 m |
| Second Level | Primary Bedroom | 5.44 m | 3.53 m | 5.44 m x 3.53 m |
| Second Level | Bathroom | 3.51 m | 2.49 m | 3.51 m x 2.49 m |
| Second Level | Bedroom | 3.99 m | 2.54 m | 3.99 m x 2.54 m |
| Second Level | Bedroom | 3.1 m | 2.74 m | 3.1 m x 2.74 m |
| Second Level | Bedroom | 2.74 m | 2.72 m | 2.74 m x 2.72 m |
| Basement | Recreational, Games Room | 6.05 m | 5.18 m | 6.05 m x 5.18 m |
| Basement | Other | 4.34 m | 2.18 m | 4.34 m x 2.18 m |
| Basement | Other | 3.38 m | 2.34 m | 3.38 m x 2.34 m |
| Basement | Bathroom | 2.36 m | 1.6 m | 2.36 m x 1.6 m |
| Basement | Utility Room | 2.92 m | 2.03 m | 2.92 m x 2.03 m |
| Main Level | Foyer | 3.3 m | 1.24 m | 3.3 m x 1.24 m |
| Main Level | Living Room | 6.38 m | 2.72 m | 6.38 m x 2.72 m |
| Main Level | Dining Room | 3.56 m | 2.62 m | 3.56 m x 2.62 m |
| Main Level | Kitchen | 2.59 m | 2.44 m | 2.59 m x 2.44 m |
| Main Level | Eating Area | 5.44 m | 2.67 m | 5.44 m x 2.67 m |
Utilities
| Cable | Installed |
| Electricity | Installed |
| Sewer | Installed |
https://www.realtor.ca/real-estate/28170030/5126-des-jardines-drive-burlington-uptown-uptown
Interested?
Contact us for more information
Laurie Hillier
Salesperson
1400 Bishop St N Unit B
Cambridge, Ontario N1R 6W8
