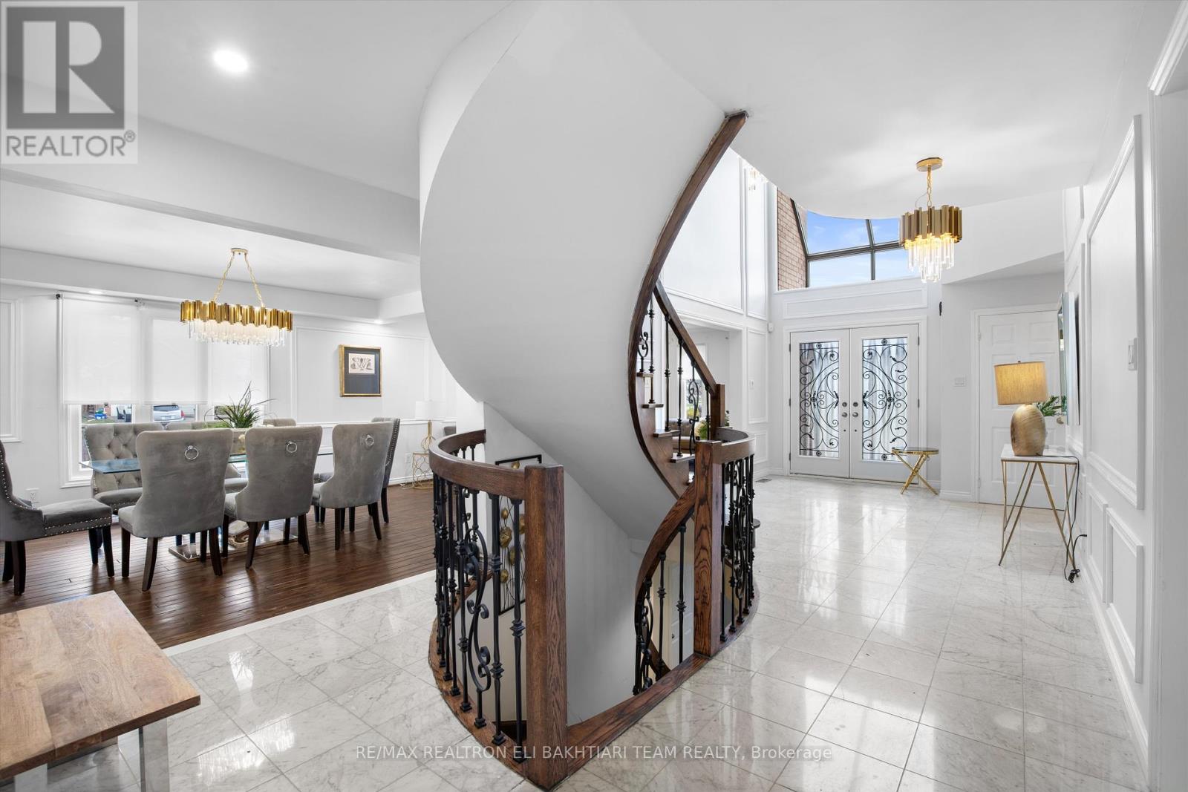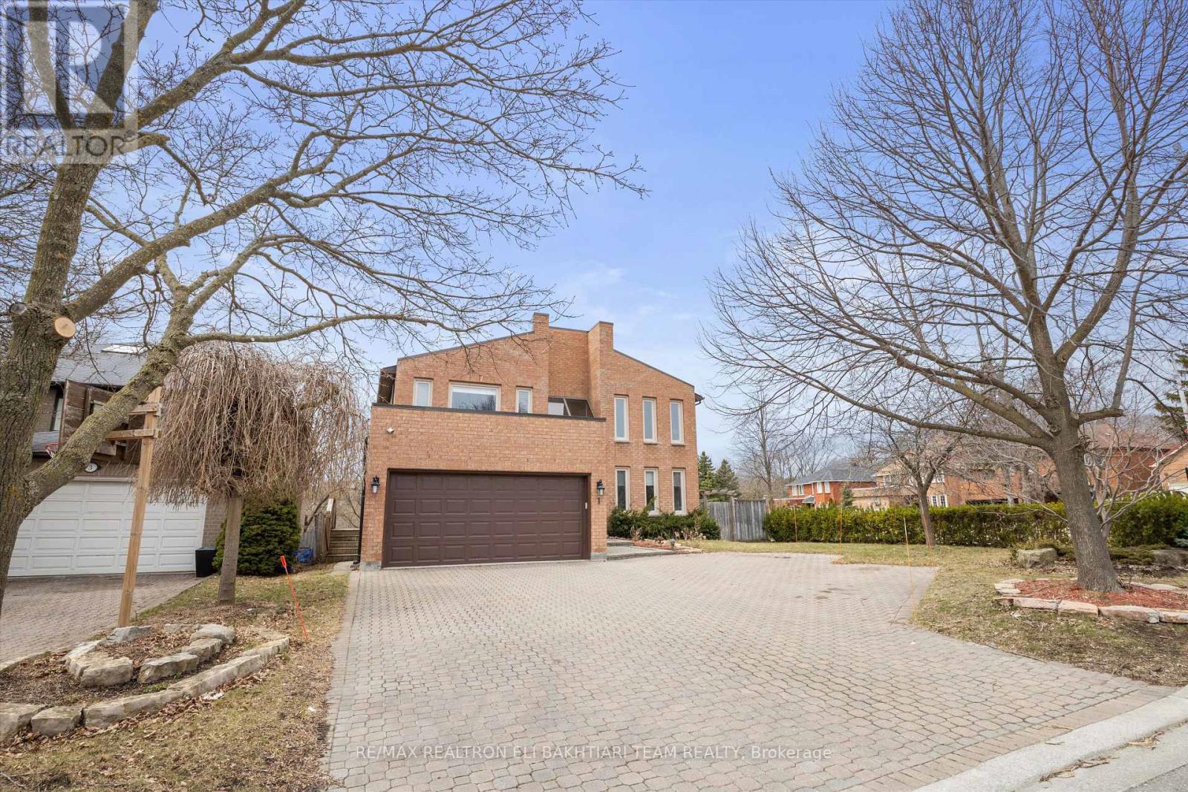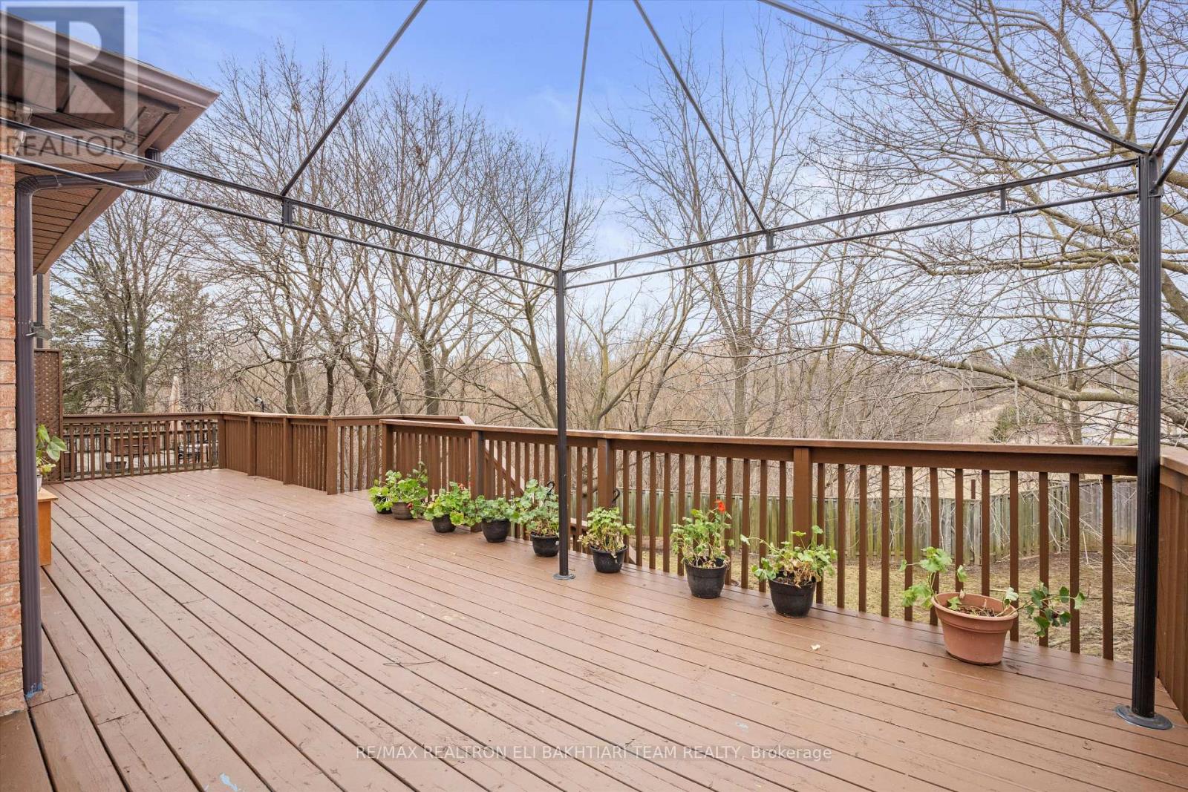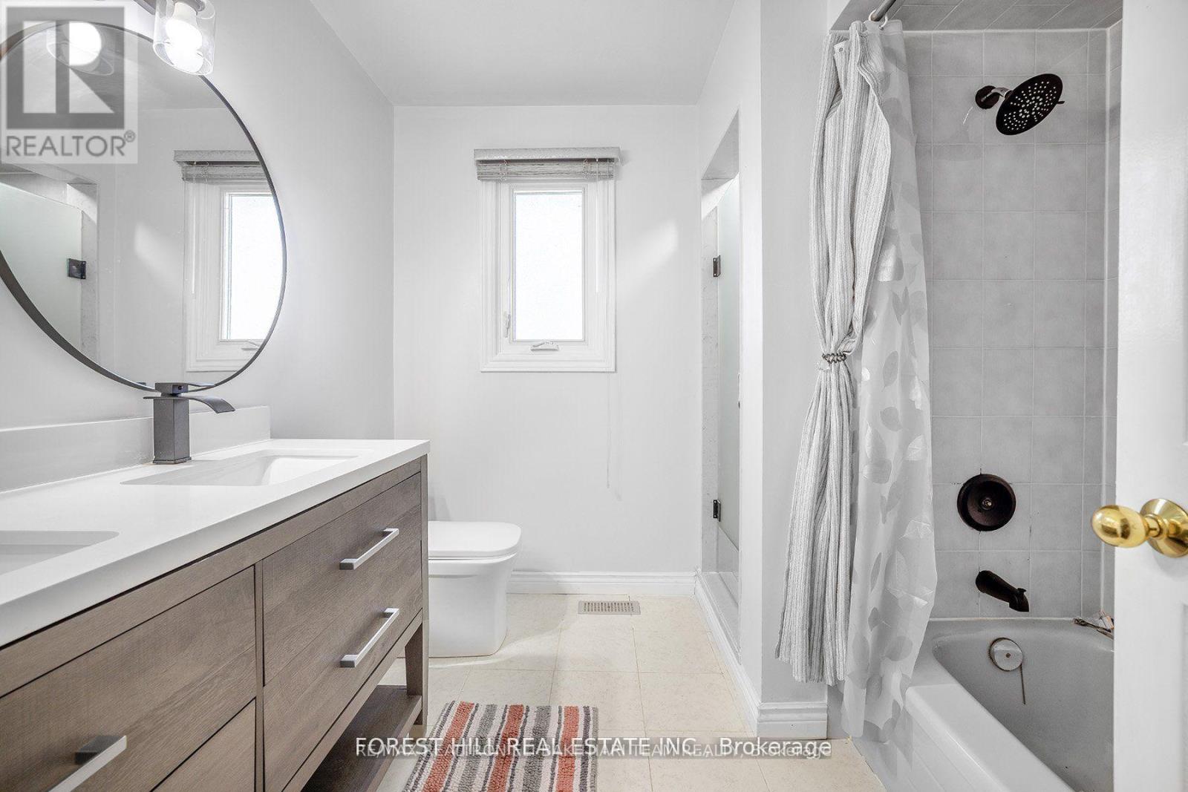1 Bronte Road Markham, Ontario L3T 7H5
$2,398,000
**Stunning Family Home on Prime RAVINE Lot in Thornhill** Nestled in a sought-after, family-friendly neighborhood, this exceptional property offers the perfect blend of space, style, and comfort. The home welcomes you with a grand foyer featuring a circular staircase and a skylight that fills the space with natural light. The well-designed main floor boasts hardwood floors, pot lights, and a spacious living area. With 4+4 bedrooms and 6 bathrooms, there's ample room for the entire family. ** Recently Renovated Gourmet Kitchen ** with stainless steel appliances, a large eat-in area, and an expansive window that offers breathtaking views of the ravine. The luxurious primary suite includes a fully renovated 6-piece ensuite and separate his and hers closets. The finished walk-out basement opens to a massive two-storey deck, perfect for entertaining while overlooking the serene ravine. **Prime Location ** Just steps to top-rated schools including Bayview Glen PS, St. Robert HS, Thornlea SS, and Henderson Ave PS. Conveniently close to shopping, transit options, and major highways (HWY 7, 407, 401, DVP), plus easy access to the GO train. (id:61852)
Property Details
| MLS® Number | N12083865 |
| Property Type | Single Family |
| Community Name | Thornlea |
| AmenitiesNearBy | Schools, Park |
| Features | Ravine, Sauna |
| ParkingSpaceTotal | 8 |
Building
| BathroomTotal | 6 |
| BedroomsAboveGround | 4 |
| BedroomsBelowGround | 4 |
| BedroomsTotal | 8 |
| Appliances | Cooktop, Dishwasher, Dryer, Microwave, Oven, Washer, Refrigerator |
| BasementDevelopment | Finished |
| BasementFeatures | Walk Out |
| BasementType | N/a (finished) |
| ConstructionStyleAttachment | Detached |
| CoolingType | Central Air Conditioning |
| ExteriorFinish | Brick |
| FireplacePresent | Yes |
| FlooringType | Tile, Hardwood |
| HalfBathTotal | 1 |
| HeatingFuel | Natural Gas |
| HeatingType | Forced Air |
| StoriesTotal | 2 |
| SizeInterior | 3500 - 5000 Sqft |
| Type | House |
| UtilityWater | Municipal Water |
Parking
| Attached Garage | |
| Garage |
Land
| Acreage | No |
| FenceType | Fenced Yard |
| LandAmenities | Schools, Park |
| Sewer | Sanitary Sewer |
| SizeDepth | 158 Ft ,6 In |
| SizeFrontage | 65 Ft ,4 In |
| SizeIrregular | 65.4 X 158.5 Ft ; Backing Onto Ravine |
| SizeTotalText | 65.4 X 158.5 Ft ; Backing Onto Ravine |
| ZoningDescription | Residential |
Rooms
| Level | Type | Length | Width | Dimensions |
|---|---|---|---|---|
| Second Level | Primary Bedroom | 7.47 m | 4.72 m | 7.47 m x 4.72 m |
| Second Level | Bedroom 2 | 3.96 m | 3.71 m | 3.96 m x 3.71 m |
| Second Level | Bedroom 3 | 3.66 m | 3.96 m | 3.66 m x 3.96 m |
| Second Level | Bedroom 4 | 3.66 m | 3.96 m | 3.66 m x 3.96 m |
| Basement | Recreational, Games Room | 6.27 m | 5.66 m | 6.27 m x 5.66 m |
| Basement | Exercise Room | 4.42 m | 4.17 m | 4.42 m x 4.17 m |
| Ground Level | Foyer | 3.3 m | 3.71 m | 3.3 m x 3.71 m |
| Ground Level | Living Room | 3.66 m | 4.93 m | 3.66 m x 4.93 m |
| Ground Level | Dining Room | 3.66 m | 4.88 m | 3.66 m x 4.88 m |
| Ground Level | Kitchen | 3.76 m | 3.78 m | 3.76 m x 3.78 m |
| Ground Level | Family Room | 3.99 m | 3.91 m | 3.99 m x 3.91 m |
| Ground Level | Office | 2.54 m | 4.72 m | 2.54 m x 4.72 m |
Utilities
| Cable | Available |
| Sewer | Installed |
https://www.realtor.ca/real-estate/28169795/1-bronte-road-markham-thornlea-thornlea
Interested?
Contact us for more information
Eli Bakhtiari
Broker of Record
183 Willowdale Avenue #19
Toronto, Ontario M2N 4Y9
Bonnie Ebneali
Salesperson
183 Willowdale Avenue #19
Toronto, Ontario M2N 4Y9






































