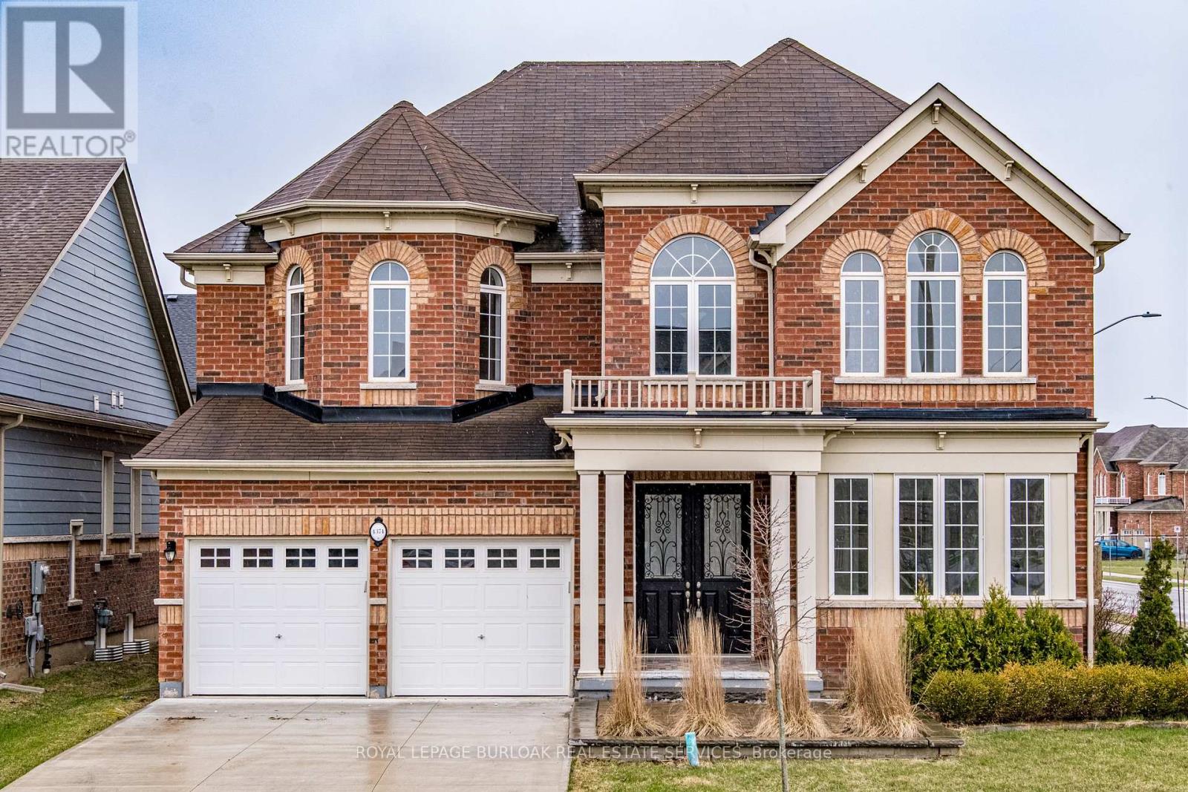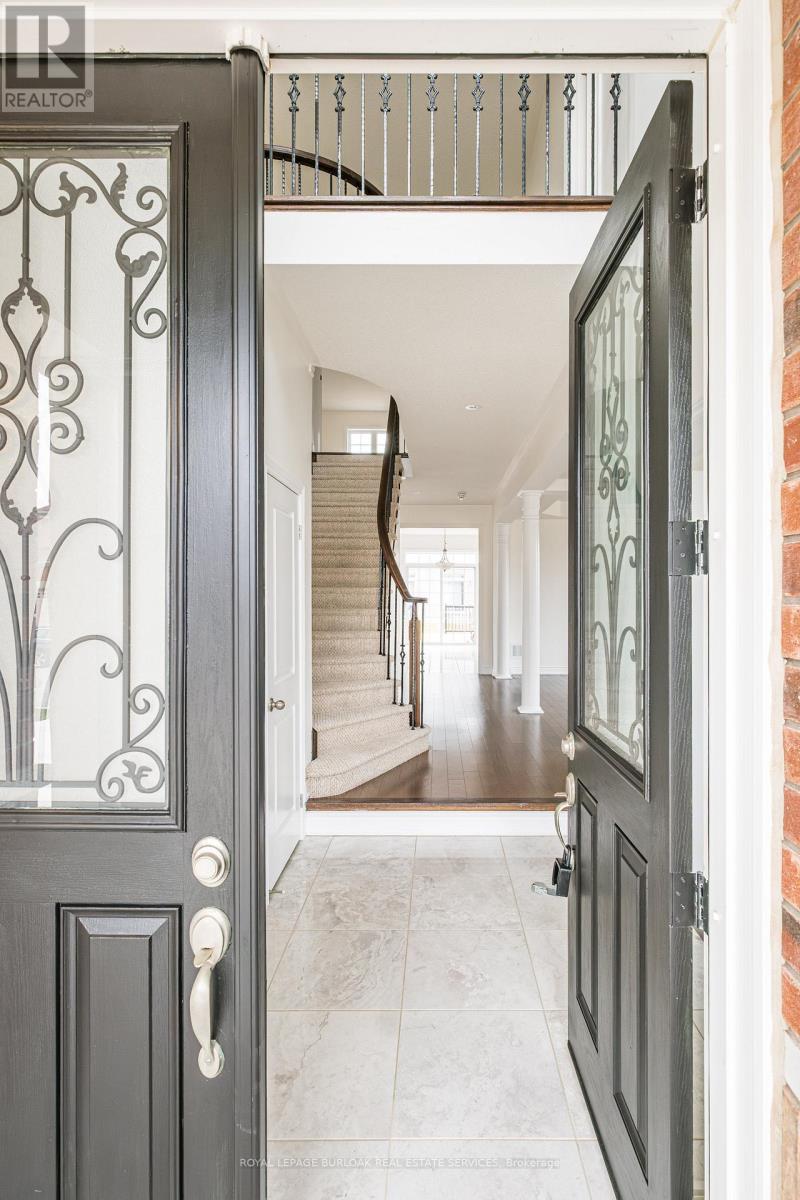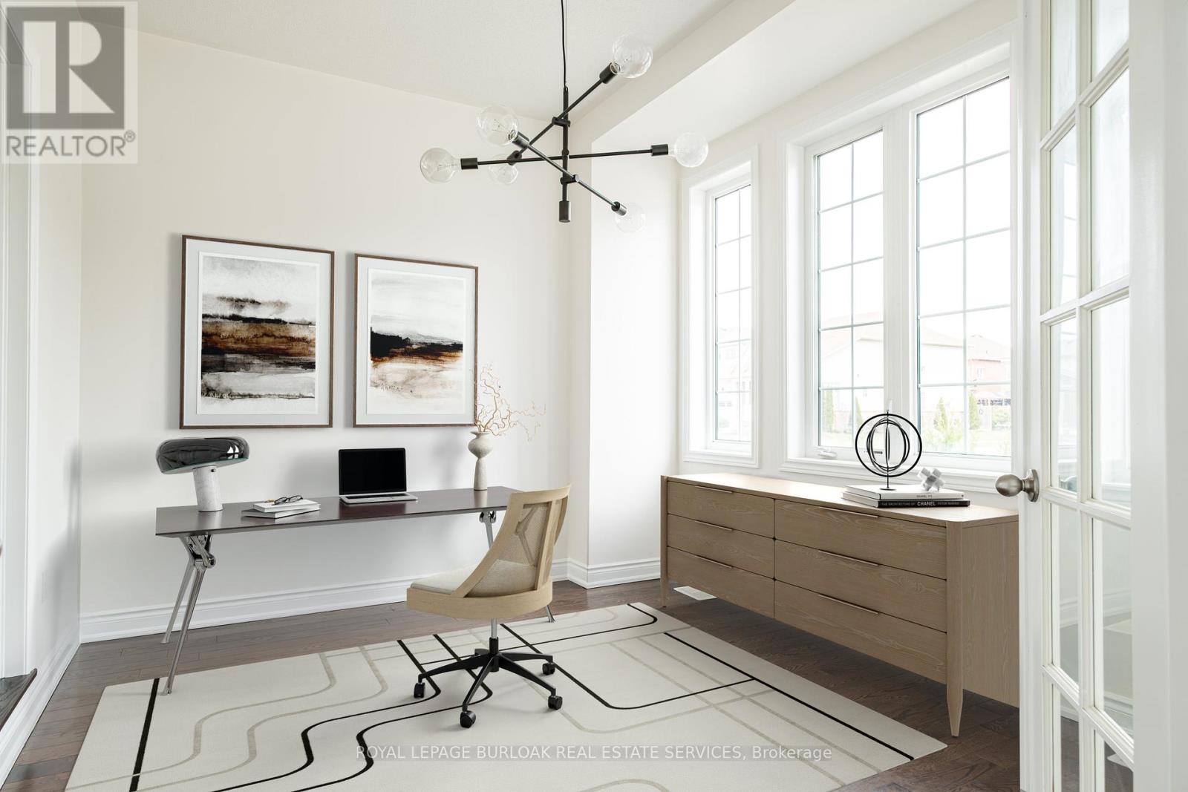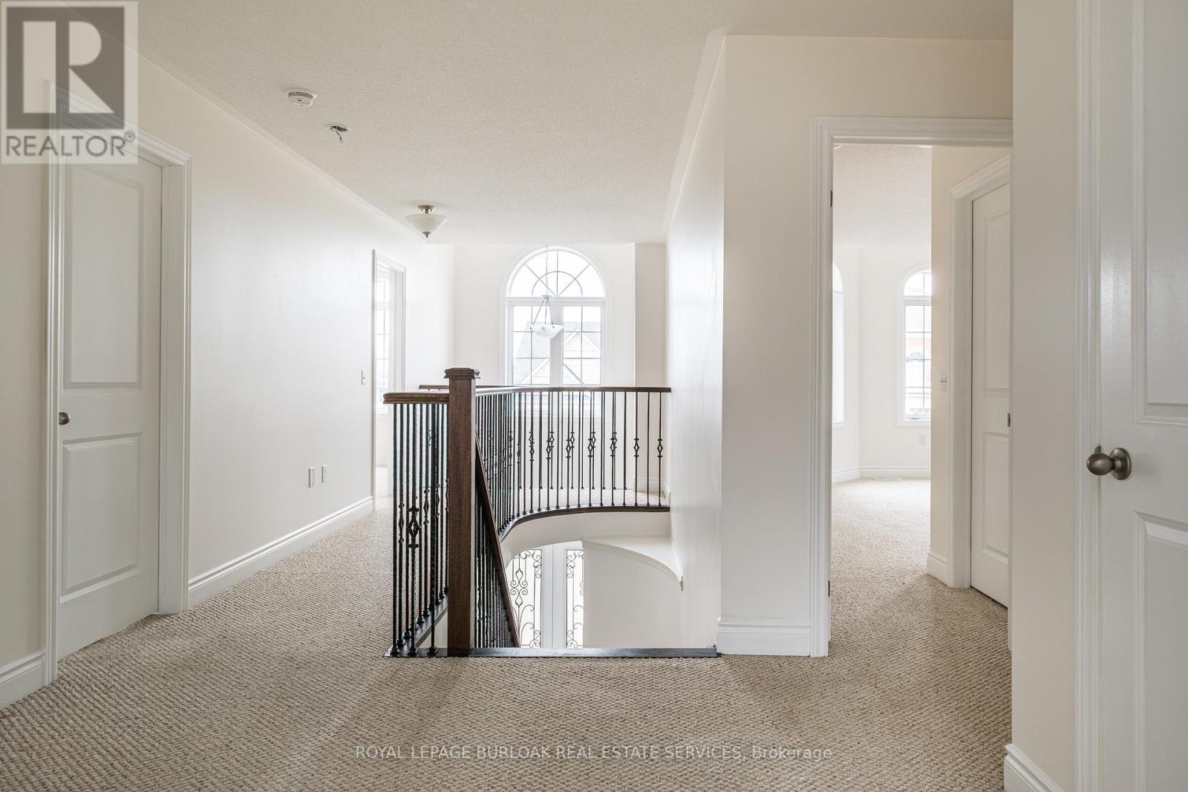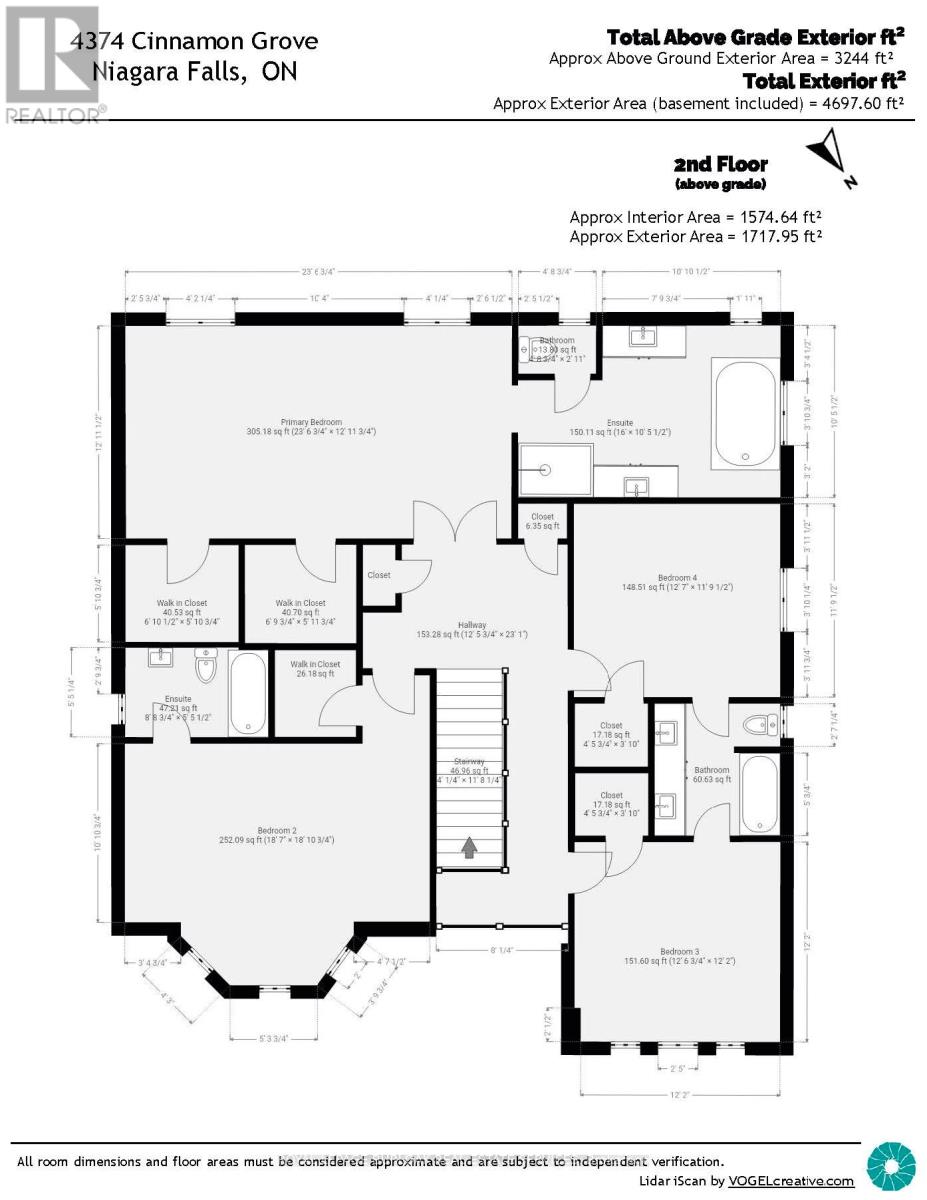4 Bedroom
4 Bathroom
3000 - 3500 sqft
Fireplace
Central Air Conditioning
Forced Air
$989,900
Elegant Living in Cinnamon Grove Just Minutes from the iconic Niagara Falls Located along the Niagara River in the coveted Chippawa neighborhood, this 4-bedroom, 3.5 bath home offers over 3,200 sq ft of refined living space just a couple of km from Niagara Falls. Designed for both comfort and style, the main floor features a spacious living and dining area, a dedicated office, and a separate family room that flows into a bright eat-in kitchen ideal for every day living and entertaining. Upstairs, the primary suite boasts a spacious private ensuite with a jacuzzi tub, alongside three additional bedrooms and two full baths. The full-sized, unfinished basement provides endless potential for customization home gym, theatre, or extra living space. Set in an exclusive community, this property combines natural beauty, modern amenities, and prime location. (id:61852)
Property Details
|
MLS® Number
|
X12083113 |
|
Property Type
|
Single Family |
|
Community Name
|
224 - Lyons Creek |
|
EquipmentType
|
Water Heater |
|
Features
|
Irregular Lot Size |
|
ParkingSpaceTotal
|
4 |
|
RentalEquipmentType
|
Water Heater |
Building
|
BathroomTotal
|
4 |
|
BedroomsAboveGround
|
4 |
|
BedroomsTotal
|
4 |
|
Age
|
6 To 15 Years |
|
Amenities
|
Fireplace(s) |
|
Appliances
|
Water Meter, Dishwasher, Dryer, Freezer, Stove, Washer, Refrigerator |
|
BasementDevelopment
|
Unfinished |
|
BasementType
|
N/a (unfinished) |
|
ConstructionStyleAttachment
|
Detached |
|
CoolingType
|
Central Air Conditioning |
|
ExteriorFinish
|
Brick |
|
FireplacePresent
|
Yes |
|
FoundationType
|
Poured Concrete |
|
HalfBathTotal
|
1 |
|
HeatingFuel
|
Natural Gas |
|
HeatingType
|
Forced Air |
|
StoriesTotal
|
2 |
|
SizeInterior
|
3000 - 3500 Sqft |
|
Type
|
House |
|
UtilityWater
|
Municipal Water |
Parking
Land
|
Acreage
|
No |
|
Sewer
|
Sanitary Sewer |
|
SizeDepth
|
92 Ft ,1 In |
|
SizeFrontage
|
23 Ft ,3 In |
|
SizeIrregular
|
23.3 X 92.1 Ft |
|
SizeTotalText
|
23.3 X 92.1 Ft|under 1/2 Acre |
Rooms
| Level |
Type |
Length |
Width |
Dimensions |
|
Second Level |
Bedroom 2 |
5.67 m |
5.76 m |
5.67 m x 5.76 m |
|
Second Level |
Bedroom 3 |
3.82 m |
3.71 m |
3.82 m x 3.71 m |
|
Second Level |
Bedroom 4 |
3.84 m |
3.59 m |
3.84 m x 3.59 m |
|
Second Level |
Bathroom |
2.31 m |
2.44 m |
2.31 m x 2.44 m |
|
Second Level |
Bathroom |
2.64 m |
1.65 m |
2.64 m x 1.65 m |
|
Second Level |
Primary Bedroom |
7.18 m |
3.95 m |
7.18 m x 3.95 m |
|
Second Level |
Bathroom |
4.88 m |
3.17 m |
4.88 m x 3.17 m |
|
Main Level |
Living Room |
3.7 m |
3.46 m |
3.7 m x 3.46 m |
|
Main Level |
Dining Room |
3.68 m |
2.97 m |
3.68 m x 2.97 m |
|
Main Level |
Office |
3.67 m |
2.94 m |
3.67 m x 2.94 m |
|
Main Level |
Eating Area |
3.32 m |
5.03 m |
3.32 m x 5.03 m |
|
Main Level |
Kitchen |
3.06 m |
3.95 m |
3.06 m x 3.95 m |
|
Main Level |
Family Room |
5.4 m |
3.92 m |
5.4 m x 3.92 m |
|
Main Level |
Bathroom |
1.65 m |
0.99 m |
1.65 m x 0.99 m |
|
Main Level |
Laundry Room |
3.63 m |
2.08 m |
3.63 m x 2.08 m |
Utilities
|
Cable
|
Available |
|
Sewer
|
Available |
https://www.realtor.ca/real-estate/28168660/4374-cinnamon-grove-niagara-falls-lyons-creek-224-lyons-creek

