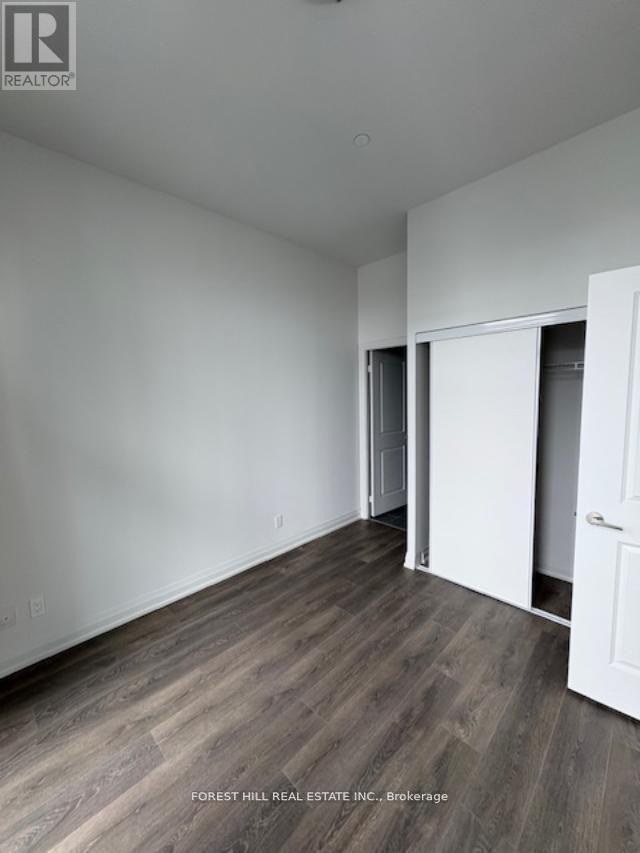Ph02 - 10 Meadowglen Place Toronto, Ontario M1G 0A8
$649,900Maintenance, Heat, Water, Common Area Maintenance, Insurance, Parking
$539.21 Monthly
Maintenance, Heat, Water, Common Area Maintenance, Insurance, Parking
$539.21 MonthlyStunning 2-Bedroom Penthouse Unit Brand New & Move-In Ready Discover luxury living in this spectacular 2-bedroom, 2-bathroom penthouse suite, freshly released by the builder. Boasting soaring ceilings and floor-to-ceiling windows, this 694 sq. ft. unit (plus private balcony) is flooded with natural light, enhancing the wide-plank flooring and thoughtfully designed split-bedroom layout. The upgraded two-tone kitchen features a granite countertop and center island, seamlessly connecting to the open-concept living and dining areas perfect for entertaining. The primary suite includes a sleek ensuite bathroom with premium finishes. Building Amenities: Fitness Center to stay active Elegant Party Room for hosting guests 24/7 Security for peace of mind. Prime Location: Minutes to Scarborough Town Centre, Highway 401, and an array of dining & shopping options everything you need, right at your doorstep. Incredible Value: Pre-construction pricing secure your unit now! Includes 1 parking space and 3 lockers for ample storage Experience the perfect blend of style, convenience, and comfort in this exclusive penthouse unit. Don't miss this opportunity! (id:61852)
Property Details
| MLS® Number | E12083256 |
| Property Type | Single Family |
| Community Name | Woburn |
| AmenitiesNearBy | Hospital, Park, Place Of Worship, Public Transit, Schools |
| CommunityFeatures | Pet Restrictions |
| Features | Balcony |
| ParkingSpaceTotal | 1 |
Building
| BathroomTotal | 2 |
| BedroomsAboveGround | 2 |
| BedroomsTotal | 2 |
| Age | New Building |
| Amenities | Security/concierge, Exercise Centre, Party Room, Visitor Parking, Storage - Locker |
| Appliances | Alarm System, Dishwasher, Dryer, Hood Fan, Microwave, Oven, Range, Stove, Washer, Refrigerator |
| CoolingType | Central Air Conditioning |
| ExteriorFinish | Brick, Concrete |
| FlooringType | Hardwood |
| HeatingFuel | Natural Gas |
| HeatingType | Forced Air |
| SizeInterior | 600 - 699 Sqft |
| Type | Apartment |
Parking
| Underground | |
| Garage |
Land
| Acreage | No |
| LandAmenities | Hospital, Park, Place Of Worship, Public Transit, Schools |
Rooms
| Level | Type | Length | Width | Dimensions |
|---|---|---|---|---|
| Flat | Living Room | 3.38 m | 2.78 m | 3.38 m x 2.78 m |
| Flat | Dining Room | 2.44 m | 3.08 m | 2.44 m x 3.08 m |
| Flat | Kitchen | 2.44 m | 3.08 m | 2.44 m x 3.08 m |
| Flat | Primary Bedroom | 3.05 m | 2.77 m | 3.05 m x 2.77 m |
| Flat | Bedroom 2 | 3.08 m | 2.78 m | 3.08 m x 2.78 m |
https://www.realtor.ca/real-estate/28169000/ph02-10-meadowglen-place-toronto-woburn-woburn
Interested?
Contact us for more information
Irena Lanz
Salesperson
1911 Avenue Road
Toronto, Ontario M5M 3Z9

























