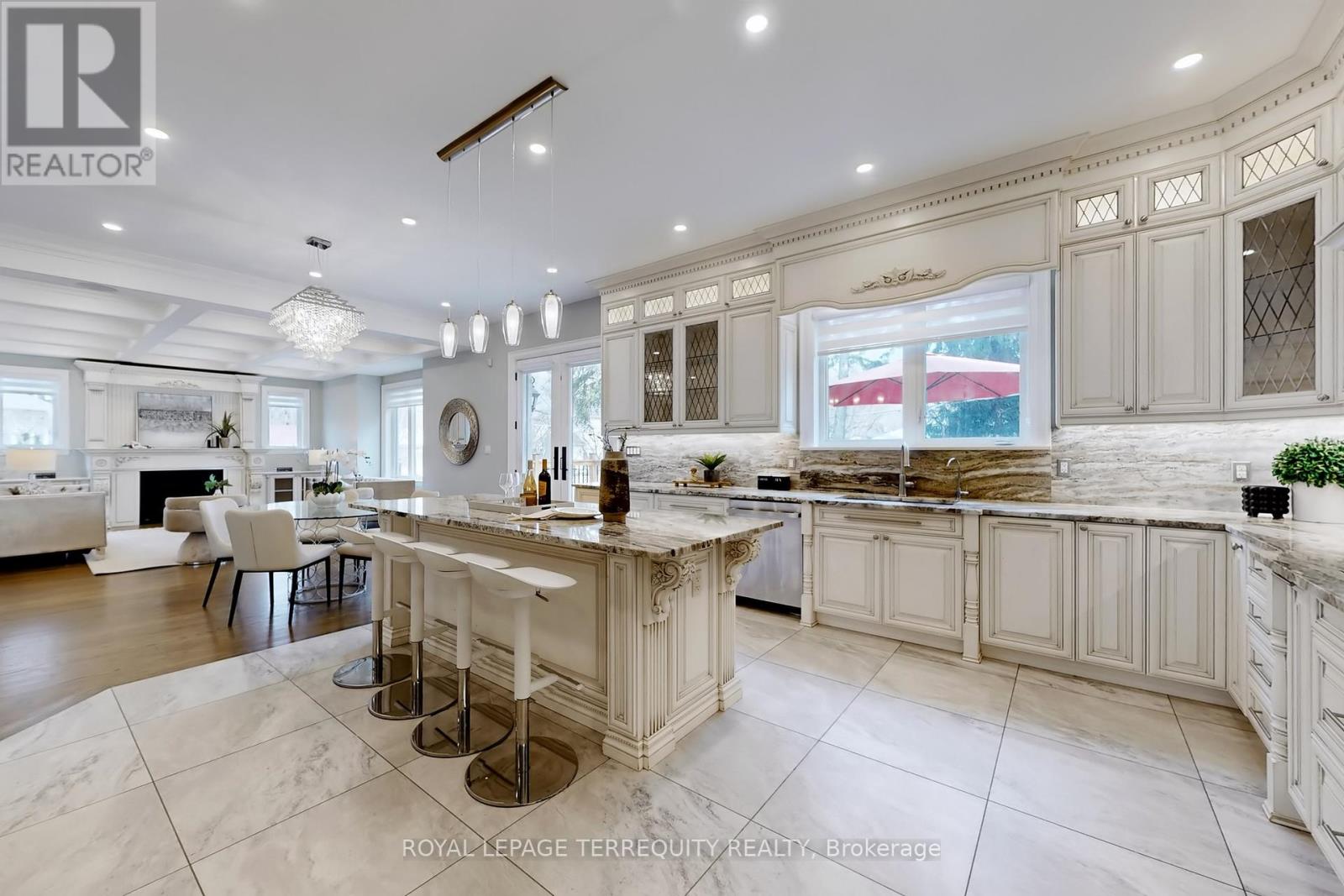31 Glenridge Road Toronto, Ontario M1M 1A9
$3,299,000
Custom-built home w an exceptional attention to detail in the Chine Drive school district.Enjoy the extra-wide frontage & top-of-the-line finishing's throughout this approximately 6,000 sq ft residence.The main floor is thoughtfully designed w well-defined living spaces that balance both elegance and functionality.It features a formal living & dining room w a 10-foot ceiling, hardwood floors,crown molding throughout,& a custom kitchen complete w granite countertops,a backsplash,& a separate preparation area with an additional sink.The kitchen island and breakfast area, along with top-of-the-line JennAir appliances, make it a chefs dream.A custom-built office w a matching desk is also included.The family room showcases custom cabinetry & a gas Napoleon fireplace,with a walkout to the cedar deck.On the second floor,a 9-foot ceiling frames a spacious sitting area,a laundry room, & four bedrooms with en-suite private bathrooms & custom-built walk-in closets.The master bedroom is a true retreat, featuring a cedar sauna,a French balcony,& a large skylight above the staircase.The finished walk-up basement, with a separate entrance, is perfect for hosting family and friends.It includes a large gas Napoleon fireplace, extra styrofoam insulation in the floor for added warmth and coziness,a wet bar,a home theater room,an extra bedroom,a bathroom,a laundry room,& a large recreational room that can accommodate a pool table or ping pong table. Additional features include spray foam insulation throughout the house to save on cooling,a central security system with motion sensors,video cameras,& ceiling speakers heating & controllable from your phone.The front of the house is built with Owen Sound natural stone,& the driveway & patio feature interlocking designs.Located within walking distance of the GO station (id:61852)
Property Details
| MLS® Number | E12083422 |
| Property Type | Single Family |
| Neigbourhood | Scarborough |
| Community Name | Cliffcrest |
| AmenitiesNearBy | Beach, Marina, Park |
| Features | Flat Site, Conservation/green Belt, Dry, Carpet Free, Sauna |
| ParkingSpaceTotal | 4 |
Building
| BathroomTotal | 6 |
| BedroomsAboveGround | 4 |
| BedroomsBelowGround | 1 |
| BedroomsTotal | 5 |
| Age | 0 To 5 Years |
| Amenities | Fireplace(s), Separate Electricity Meters |
| Appliances | Garage Door Opener Remote(s), Oven - Built-in, Central Vacuum, Range, Water Purifier, Water Meter, Blinds, Cooktop, Dishwasher, Dryer, Microwave, Stove, Washer, Refrigerator |
| BasementDevelopment | Finished |
| BasementFeatures | Separate Entrance, Walk Out |
| BasementType | N/a (finished) |
| ConstructionStyleAttachment | Detached |
| CoolingType | Central Air Conditioning |
| ExteriorFinish | Brick, Stone |
| FireProtection | Alarm System, Security System, Smoke Detectors |
| FireplacePresent | Yes |
| FlooringType | Hardwood, Laminate, Ceramic |
| FoundationType | Concrete |
| HalfBathTotal | 1 |
| HeatingFuel | Natural Gas |
| HeatingType | Forced Air |
| StoriesTotal | 2 |
| SizeInterior | 3500 - 5000 Sqft |
| Type | House |
| UtilityWater | Municipal Water |
Parking
| Garage |
Land
| Acreage | No |
| FenceType | Fenced Yard |
| LandAmenities | Beach, Marina, Park |
| Sewer | Sanitary Sewer |
| SizeDepth | 125 Ft ,1 In |
| SizeFrontage | 57 Ft ,1 In |
| SizeIrregular | 57.1 X 125.1 Ft |
| SizeTotalText | 57.1 X 125.1 Ft |
Rooms
| Level | Type | Length | Width | Dimensions |
|---|---|---|---|---|
| Second Level | Sitting Room | 3.2 m | 2.75 m | 3.2 m x 2.75 m |
| Second Level | Primary Bedroom | 5.6 m | 4.6 m | 5.6 m x 4.6 m |
| Second Level | Bedroom 2 | 5.6 m | 5.2 m | 5.6 m x 5.2 m |
| Second Level | Bedroom 3 | 4.3 m | 3.5 m | 4.3 m x 3.5 m |
| Second Level | Bedroom 4 | 4.3 m | 4.6 m | 4.3 m x 4.6 m |
| Basement | Recreational, Games Room | 8.2 m | 5.9 m | 8.2 m x 5.9 m |
| Basement | Playroom | 8.2 m | 3.2 m | 8.2 m x 3.2 m |
| Basement | Bedroom | 4.3 m | 4.2 m | 4.3 m x 4.2 m |
| Basement | Cold Room | 2.7 m | 2.5 m | 2.7 m x 2.5 m |
| Ground Level | Living Room | 4.3 m | 4.3 m | 4.3 m x 4.3 m |
| Ground Level | Dining Room | 4.3 m | 2.6 m | 4.3 m x 2.6 m |
| Ground Level | Kitchen | 5 m | 4.6 m | 5 m x 4.6 m |
| Ground Level | Eating Area | 4.6 m | 3.3 m | 4.6 m x 3.3 m |
| Ground Level | Family Room | 5.8 m | 4.6 m | 5.8 m x 4.6 m |
| Ground Level | Office | 4.3 m | 3.7 m | 4.3 m x 3.7 m |
Utilities
| Cable | Installed |
| Sewer | Installed |
https://www.realtor.ca/real-estate/28169014/31-glenridge-road-toronto-cliffcrest-cliffcrest
Interested?
Contact us for more information
Yuriy Balko
Salesperson
200 Consumers Rd Ste 100
Toronto, Ontario M2J 4R4















































